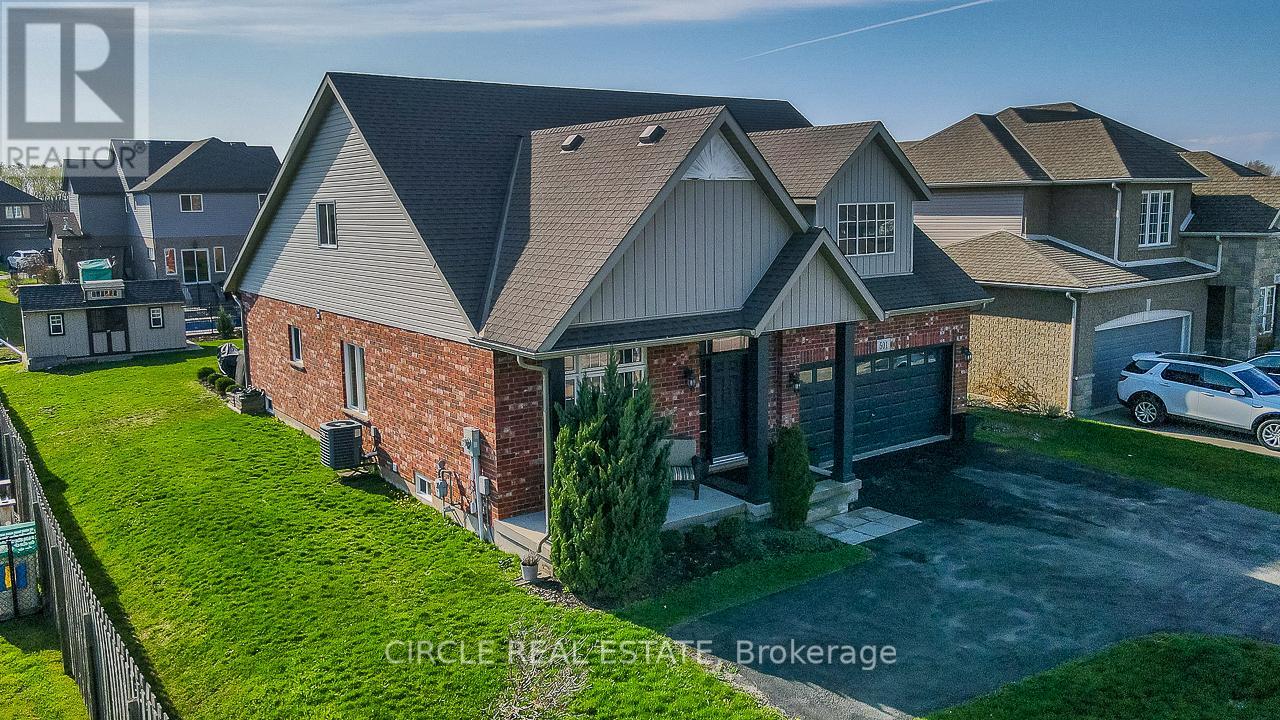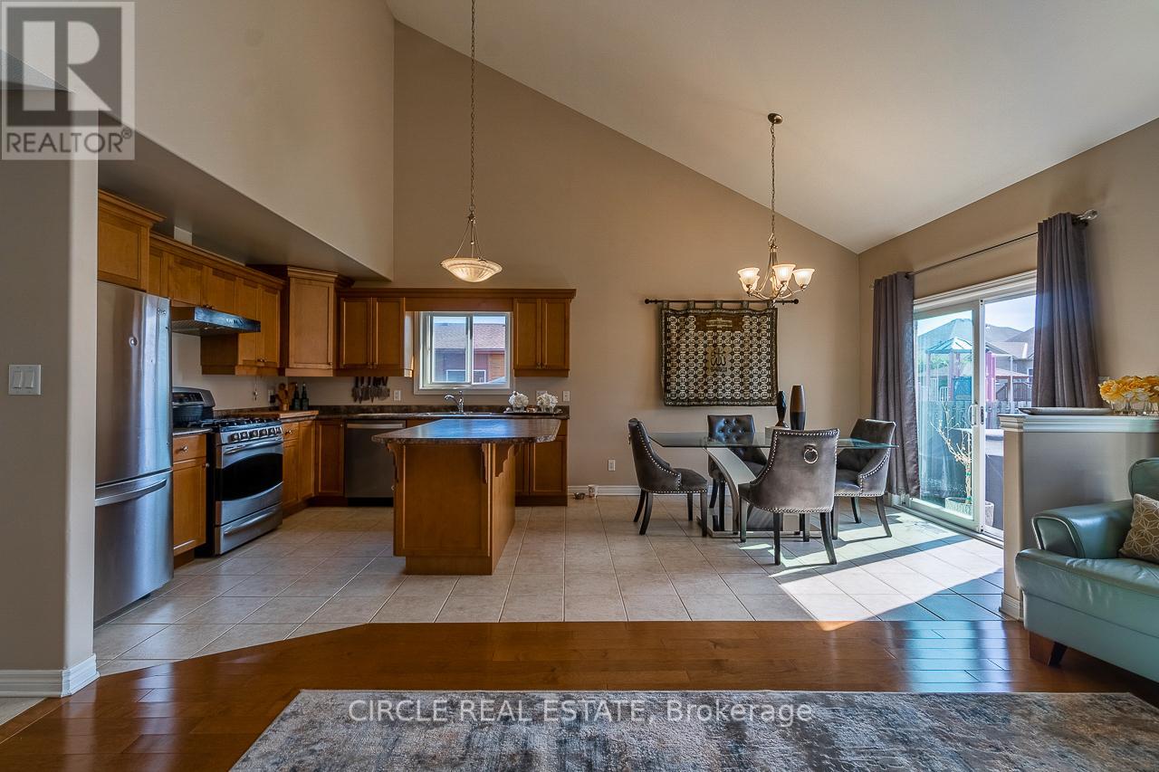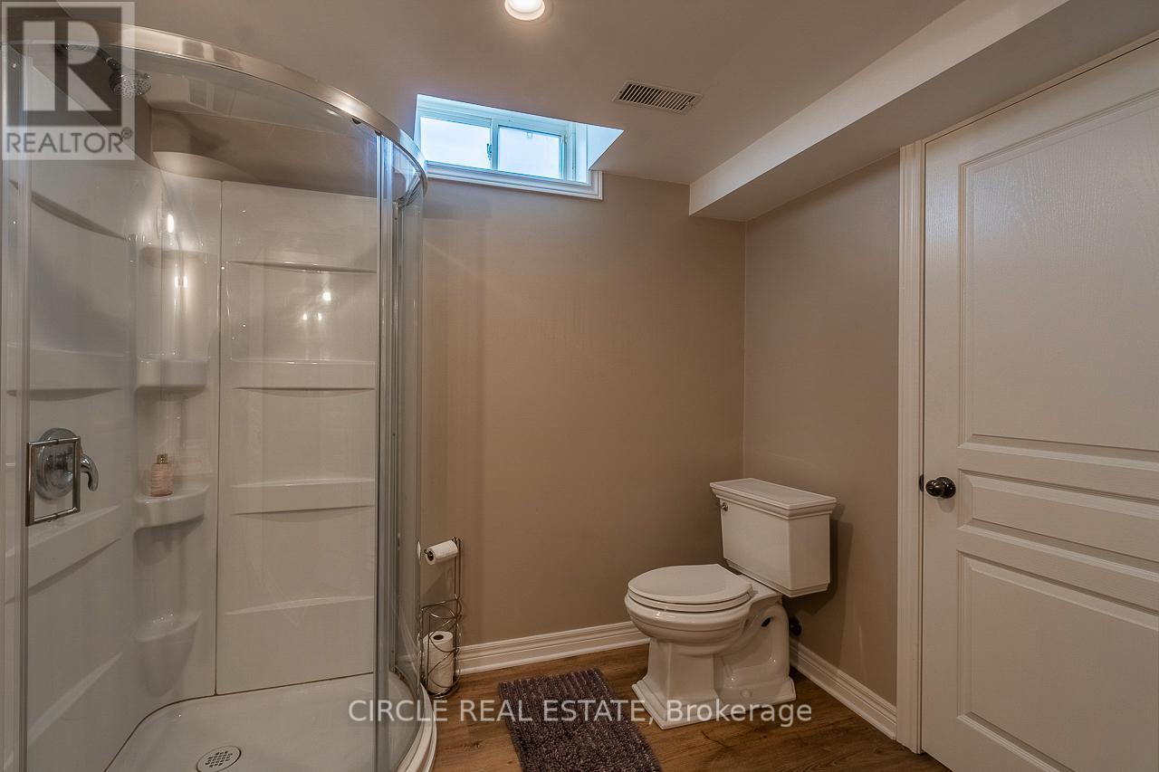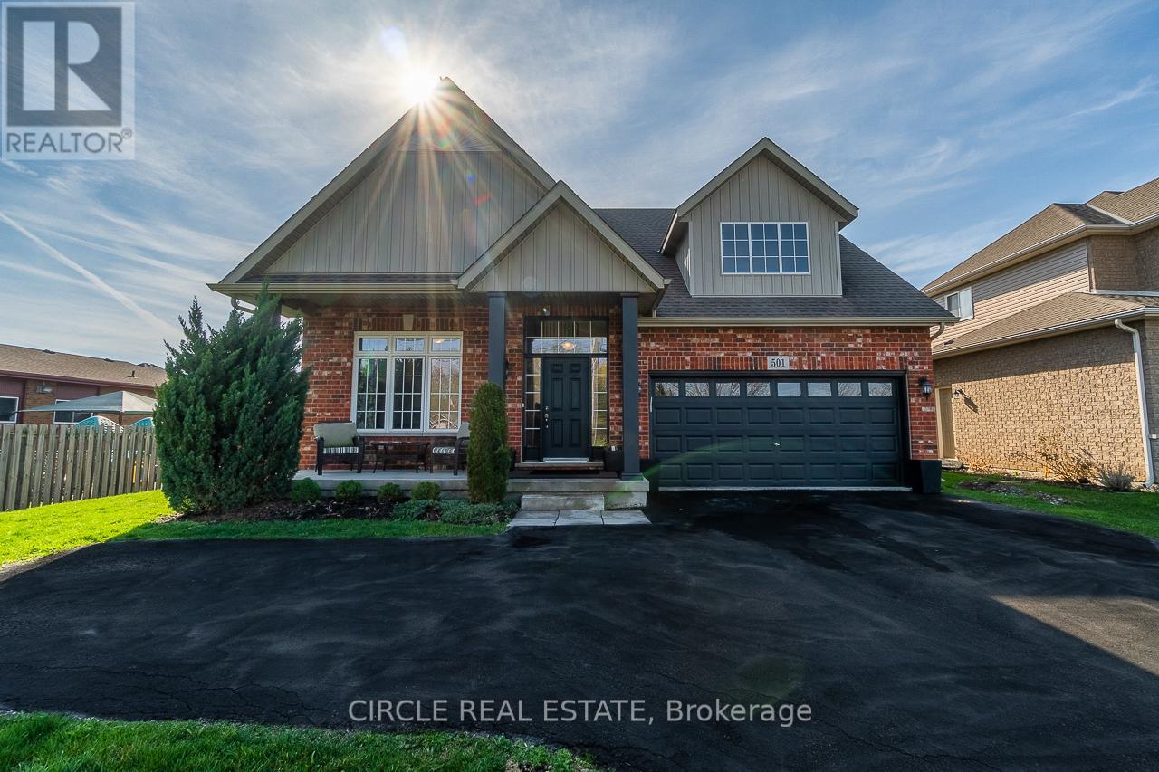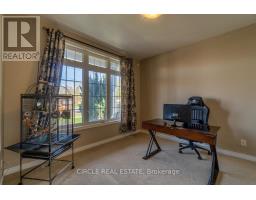501 Gorham Road Fort Erie, Ontario L0S 1N0
$1,029,000
Stunning 4+3 Bedroom Home on a Premium Lot Minutes from Crystal Beach & Peace Bridge! Beautifully crafted by Mountainview Homes, perfectly situated on an expansive 65x140 ft lot in a warm, family-friendly community. Just minutes from QEW, Crystal Beach, the Peace Bridge, top-rated schools, and everyday conveniences, this home offers the ideal blend of comfort and location. Boasting parking for 8+ vehicles, it is perfect for accommodating large gatherings. The spacious backyard is an entertainers dream, featuring a concrete deck, charming gazebo, and a 10x18 ft shed for all your storage needs. Inside, be captivated by the grand open-to-above great room that fills the space with natural light. The second-level loft balcony offers a cozy retreat alongside two spacious bedrooms. The main floor provides added convenience with two more bedrooms, including a luxurious primary suite complete with a spa-like 5-piece ensuite. The versatile finished basement is a standout feature, offering three additional bedrooms, a full bathroom, a separate laundry room, and an open-concept kitchen/living area ideal for extended family or rental potential! This is a rare layout with an even rarer opportunity. Schedule your showing today! (id:50886)
Property Details
| MLS® Number | X12036915 |
| Property Type | Single Family |
| Community Name | 336 - Point Abino |
| Amenities Near By | Beach, Park, Schools |
| Community Features | School Bus |
| Features | In-law Suite, Sauna |
| Parking Space Total | 8 |
| Structure | Shed |
Building
| Bathroom Total | 4 |
| Bedrooms Above Ground | 4 |
| Bedrooms Below Ground | 3 |
| Bedrooms Total | 7 |
| Age | 6 To 15 Years |
| Appliances | Garage Door Opener Remote(s), Dryer, Garage Door Opener, Washer, Window Coverings |
| Basement Development | Finished |
| Basement Type | N/a (finished) |
| Construction Style Attachment | Detached |
| Cooling Type | Central Air Conditioning |
| Exterior Finish | Brick, Vinyl Siding |
| Fireplace Present | Yes |
| Flooring Type | Vinyl |
| Foundation Type | Poured Concrete |
| Half Bath Total | 1 |
| Heating Fuel | Natural Gas |
| Heating Type | Forced Air |
| Stories Total | 2 |
| Size Interior | 2,500 - 3,000 Ft2 |
| Type | House |
| Utility Water | Municipal Water, Unknown |
Parking
| Garage |
Land
| Acreage | No |
| Land Amenities | Beach, Park, Schools |
| Sewer | Septic System |
| Size Depth | 140 Ft ,4 In |
| Size Frontage | 65 Ft ,10 In |
| Size Irregular | 65.9 X 140.4 Ft |
| Size Total Text | 65.9 X 140.4 Ft|under 1/2 Acre |
| Zoning Description | Residential |
Rooms
| Level | Type | Length | Width | Dimensions |
|---|---|---|---|---|
| Second Level | Bedroom 3 | 3 m | 3.6 m | 3 m x 3.6 m |
| Second Level | Bedroom 4 | 3 m | 3.7 m | 3 m x 3.7 m |
| Second Level | Loft | 3 m | 3.5 m | 3 m x 3.5 m |
| Basement | Bedroom | 3 m | 3.5 m | 3 m x 3.5 m |
| Basement | Bedroom | 3.2 m | 3.3 m | 3.2 m x 3.3 m |
| Basement | Bedroom | 3 m | 3.3 m | 3 m x 3.3 m |
| Ground Level | Bedroom | 3 m | 3.6 m | 3 m x 3.6 m |
| Ground Level | Bedroom 2 | 3.6 m | 4.5 m | 3.6 m x 4.5 m |
| Ground Level | Living Room | 4.4 m | 4.6 m | 4.4 m x 4.6 m |
| Ground Level | Great Room | 5.2 m | 5 m | 5.2 m x 5 m |
| Ground Level | Kitchen | 2.5 m | 4.5 m | 2.5 m x 4.5 m |
| Ground Level | Laundry Room | 1.8 m | 2.1 m | 1.8 m x 2.1 m |
Utilities
| Cable | Installed |
| Sewer | Installed |
Contact Us
Contact us for more information
Yawar Anwar
Salesperson
201 County Court Unit 401
Brampton, Ontario L6W 4L2
(905) 324-7777
(905) 324-7777
HTTP://www.circlerealestate.ca

