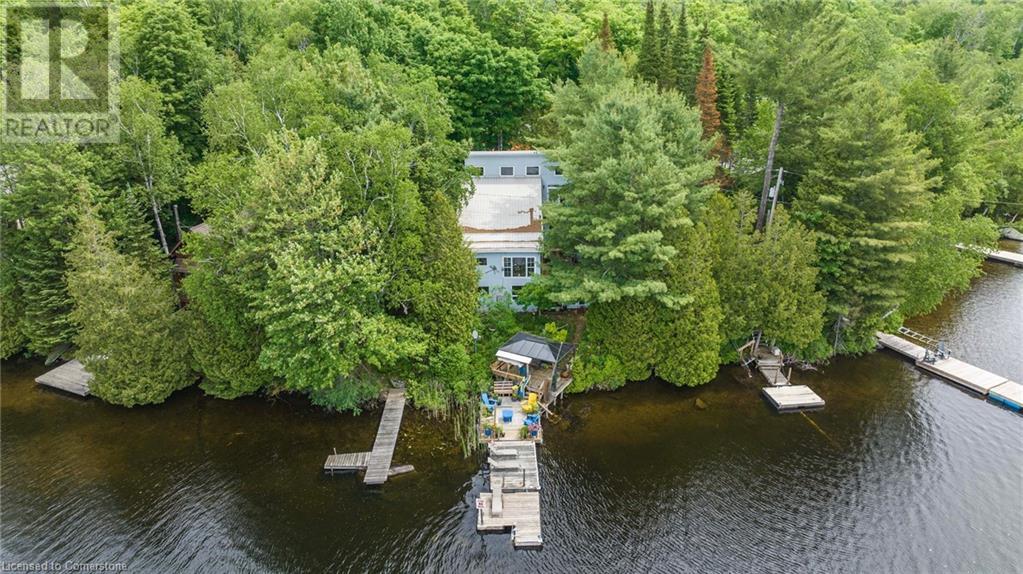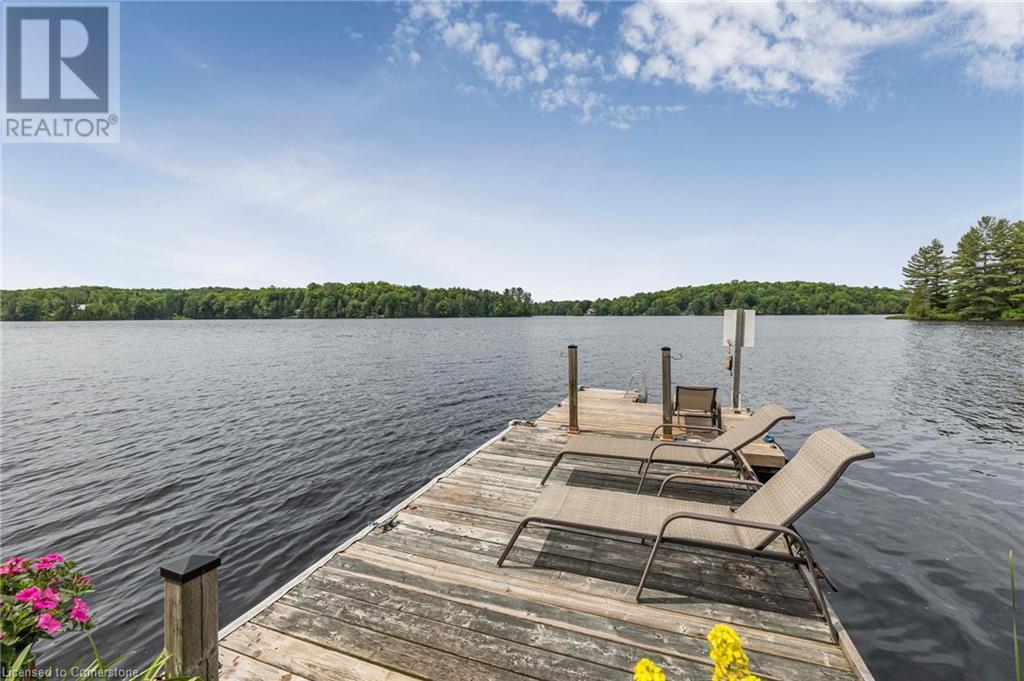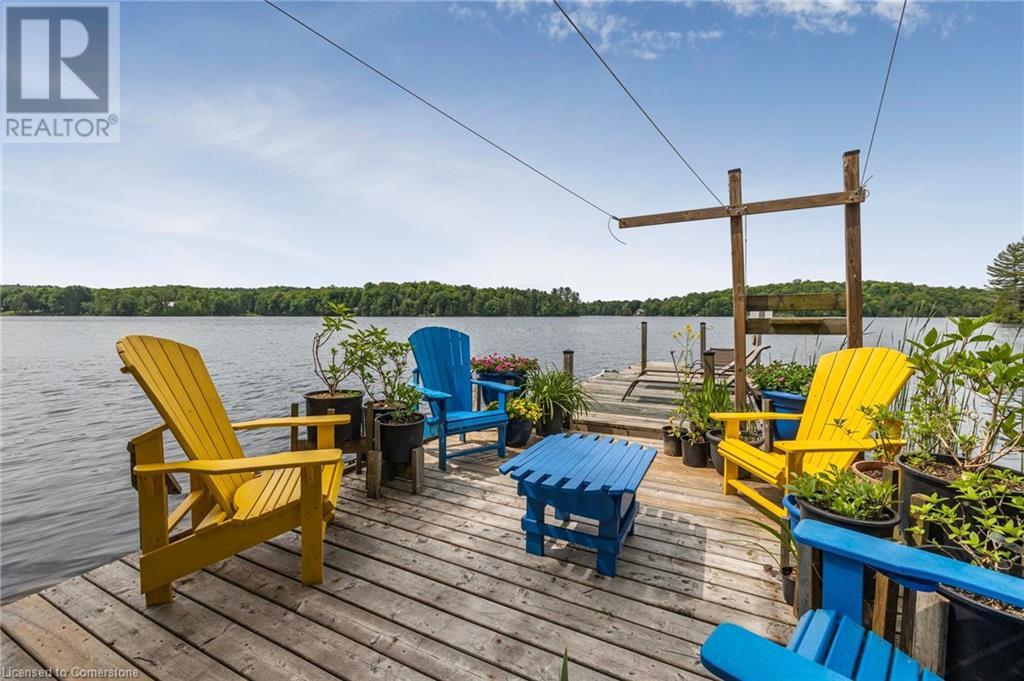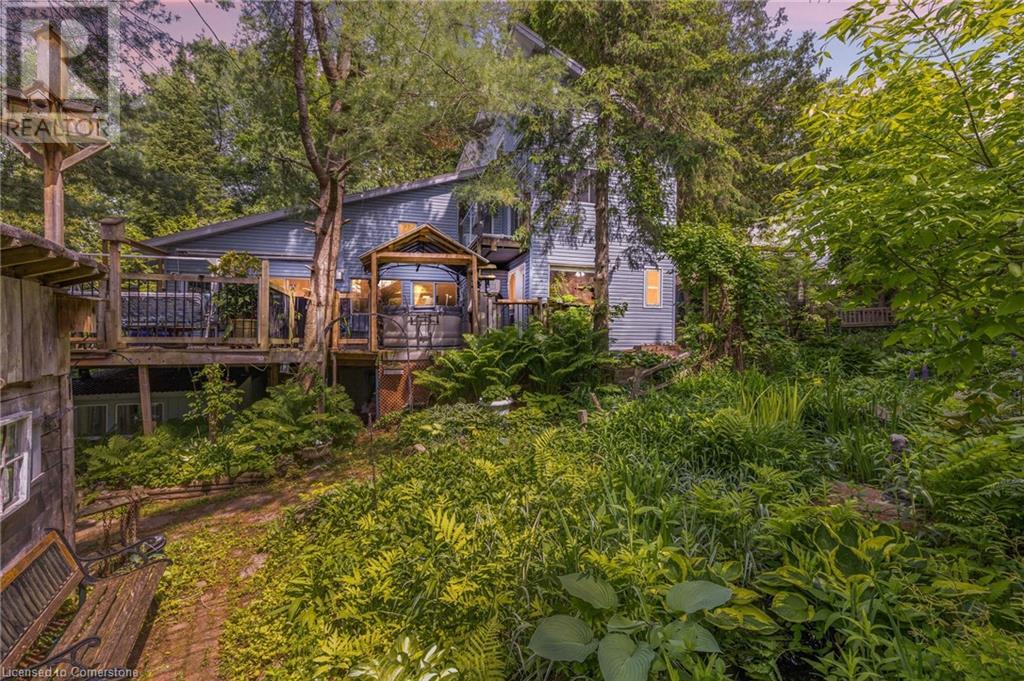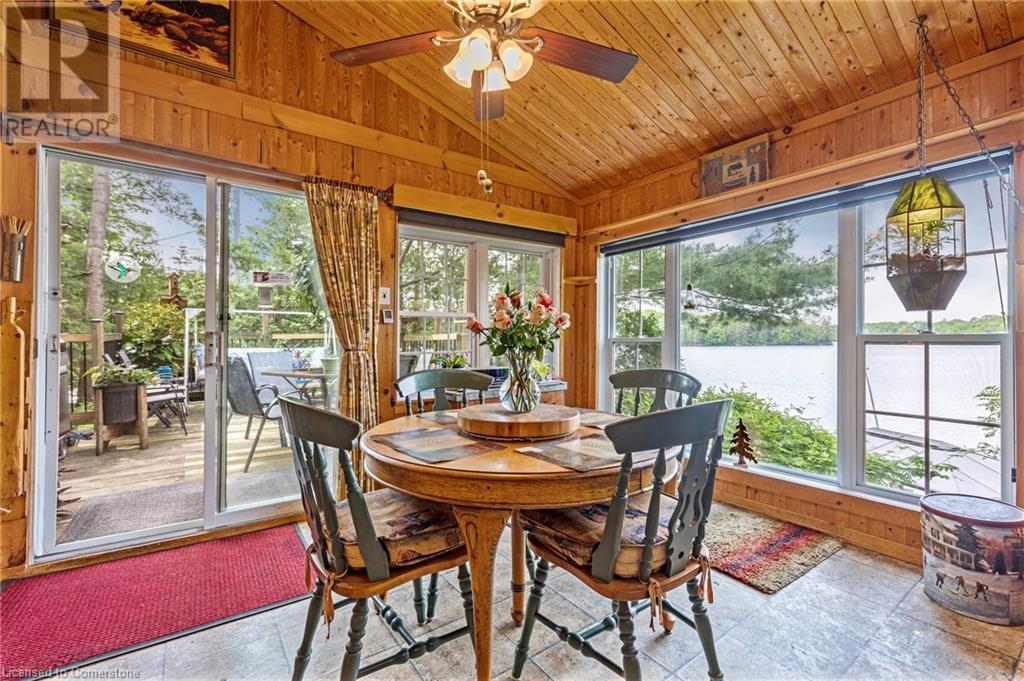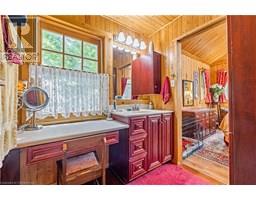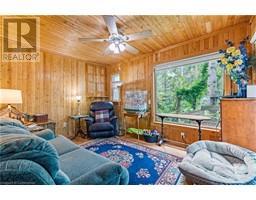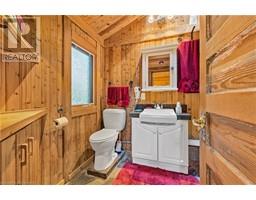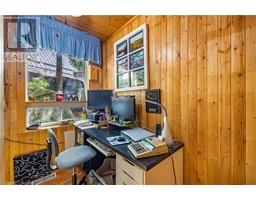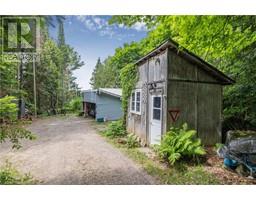501 North Bay Lake Road Emsdale, Ontario P0A 1J0
$825,000
Welcome to your year-round escape on sought-after Bay Lake. This 4-bedroom, 2,150 sq ft of living space home offers stunning lake views, cathedral ceilings, and an open-concept eat-in kitchen that spans the full width of the house. Walk out to a spacious entertainment deck perfect for relaxing or hosting. Enjoy the benefits of 2 docks on the lake. One for entertaining and enjoying a drink while taking in the sightlines, while the other can be used for storage and launching kayaks and other small watercraft. The main floor includes a spa-inspired bathroom with therapeutic tub, stackable laundry, a bedroom, and a bright office space. Upstairs, the private primary suite features soaring ceilings, a 2-piece ensuite, and a personal balcony for morning coffee with a view. Two other well appointed bedrooms upstairs for company to stay and enjoy the lake. The lower level showcases a Muskoka room with more incredible views and a walkout to beautifully landscaped gardens with multiple water features. Enjoy 110 feet of south-west-facing shoreline, mature pines and cedars, a 10' x 14' lakeside gazebo, large sunny dock, and multiple storage outbuildings. Recent updates include a Generac generator, propane furnace & A/C (approx. 5 years), steel roof (2023), and UV water purification system (2024), new septic pump (2024.) At just 25 minutes from Huntsville, this is the ideal blend of nature, comfort, and convenience. (id:50886)
Property Details
| MLS® Number | 40710946 |
| Property Type | Single Family |
| Community Features | Quiet Area |
| Equipment Type | None |
| Features | Crushed Stone Driveway, Country Residential |
| Parking Space Total | 12 |
| Rental Equipment Type | None |
| Structure | Workshop, Shed |
| View Type | Direct Water View |
| Water Front Type | Waterfront |
Building
| Bathroom Total | 3 |
| Bedrooms Above Ground | 4 |
| Bedrooms Total | 4 |
| Appliances | Dishwasher, Dryer, Refrigerator, Stove, Water Purifier, Washer |
| Basement Development | Finished |
| Basement Type | Partial (finished) |
| Construction Style Attachment | Detached |
| Cooling Type | Central Air Conditioning |
| Exterior Finish | Vinyl Siding |
| Fireplace Fuel | Propane |
| Fireplace Present | Yes |
| Fireplace Total | 1 |
| Fireplace Type | Other - See Remarks |
| Foundation Type | Block |
| Half Bath Total | 2 |
| Heating Fuel | Propane |
| Heating Type | Forced Air |
| Stories Total | 2 |
| Size Interior | 1,788 Ft2 |
| Type | House |
| Utility Water | Lake/river Water Intake |
Parking
| Detached Garage | |
| Carport |
Land
| Access Type | Road Access |
| Acreage | No |
| Sewer | Septic System |
| Size Depth | 408 Ft |
| Size Frontage | 110 Ft |
| Size Total Text | 1/2 - 1.99 Acres |
| Surface Water | Lake |
| Zoning Description | N/a |
Rooms
| Level | Type | Length | Width | Dimensions |
|---|---|---|---|---|
| Second Level | Bedroom | 8'11'' x 10'5'' | ||
| Second Level | Bedroom | 9'5'' x 11'4'' | ||
| Second Level | 2pc Bathroom | 6'9'' x 6'2'' | ||
| Second Level | Primary Bedroom | 13'0'' x 11'1'' | ||
| Basement | Sunroom | 9'6'' x 14'6'' | ||
| Basement | Recreation Room | 9'6'' x 23'5'' | ||
| Main Level | 1pc Bathroom | 8'4'' x 7'2'' | ||
| Main Level | 3pc Bathroom | 11'8'' x 6'3'' | ||
| Main Level | Bedroom | 13'0'' x 9'8'' | ||
| Main Level | Office | 8'6'' x 7'11'' | ||
| Main Level | Eat In Kitchen | 25'7'' x 9'9'' | ||
| Main Level | Living Room | 17'8'' x 19'3'' |
https://www.realtor.ca/real-estate/28136119/501-north-bay-lake-road-emsdale
Contact Us
Contact us for more information
Holly Estey
Broker
(905) 335-1659
Suite#200-3060 Mainway
Burlington, Ontario L7M 1A3
(905) 335-3042
(905) 335-1659
www.royallepageburlington.ca/
Corinne Nezic
Salesperson
(905) 335-1659
http//www.nezicesteyhomes.com
3060 Mainway Suite 200a
Burlington, Ontario L7M 1A3
(905) 335-3042
(905) 335-1659
www.royallepageburlington.ca/

