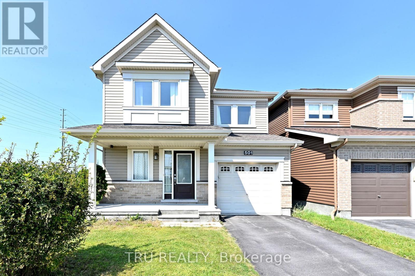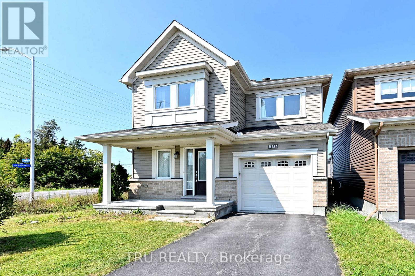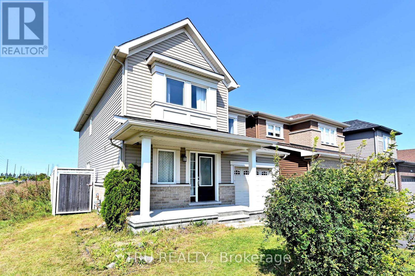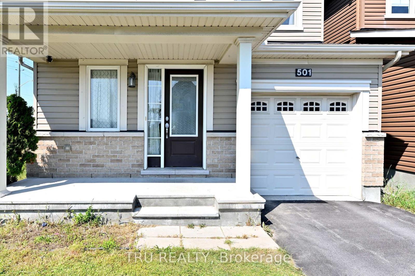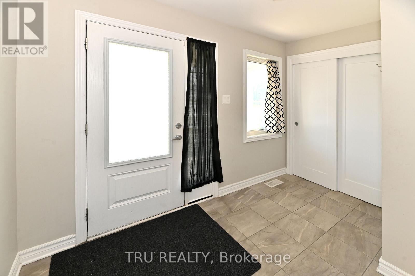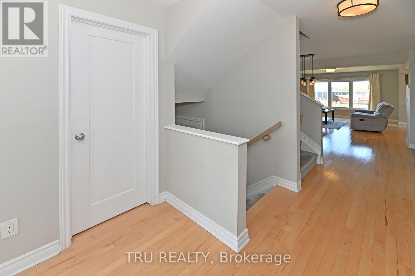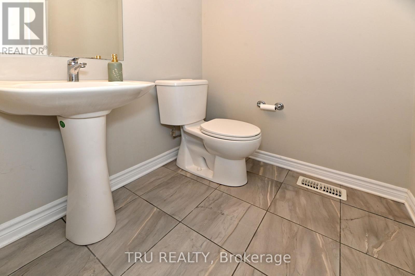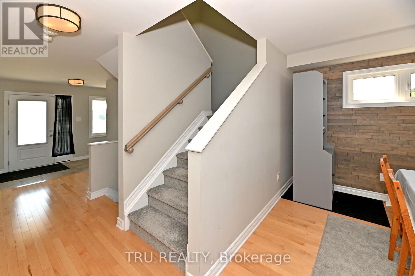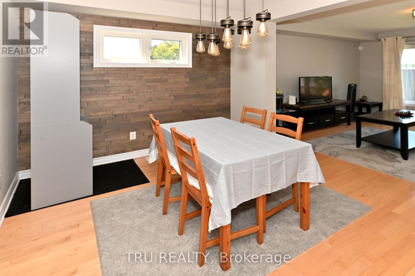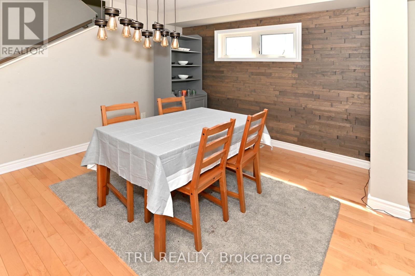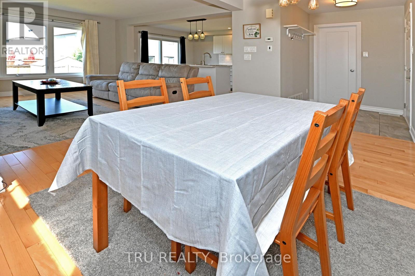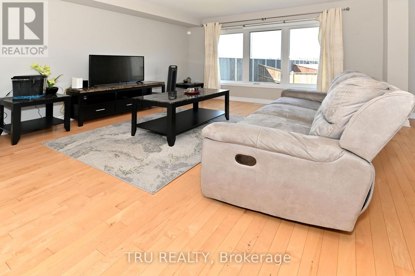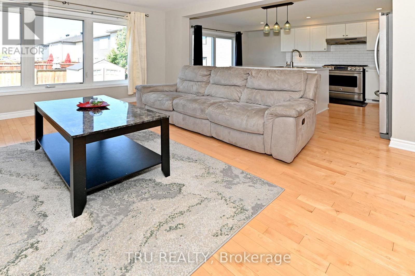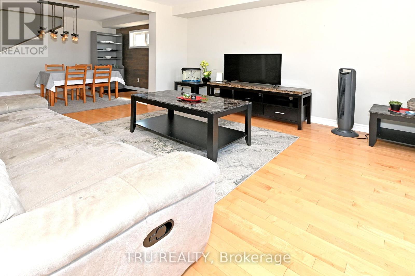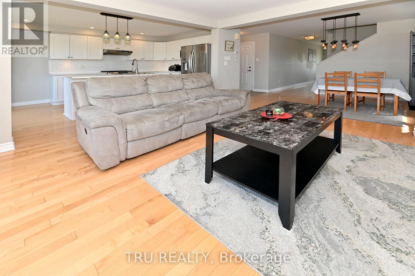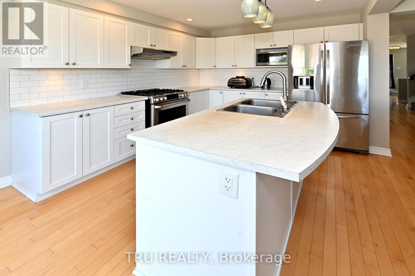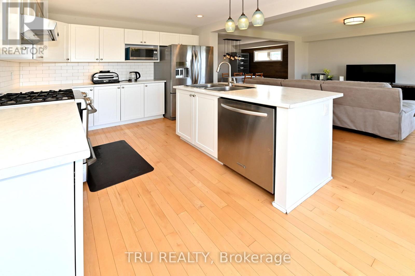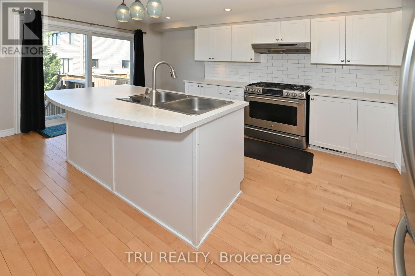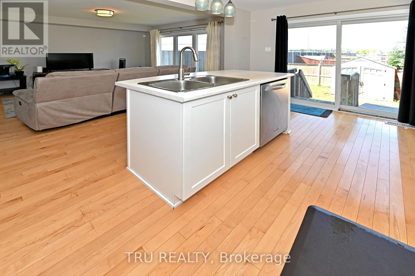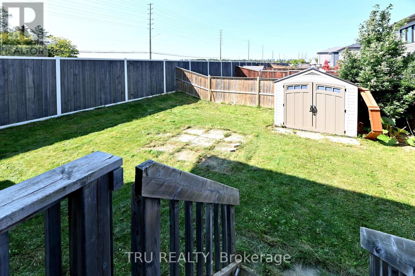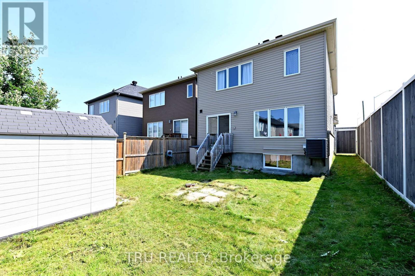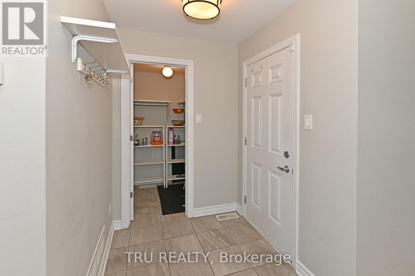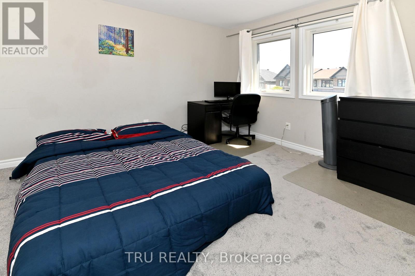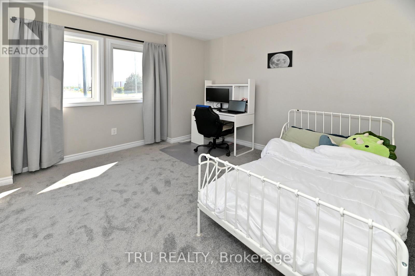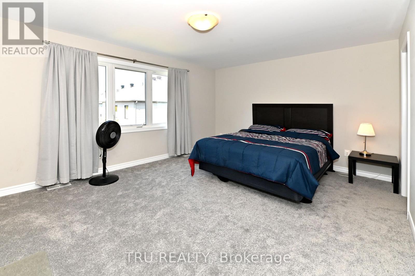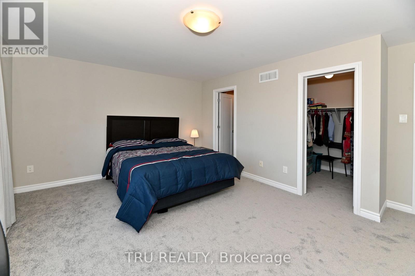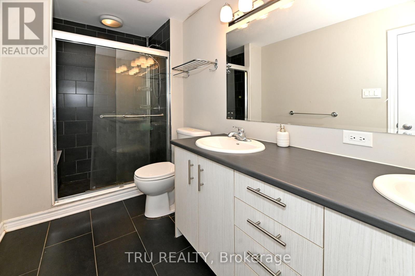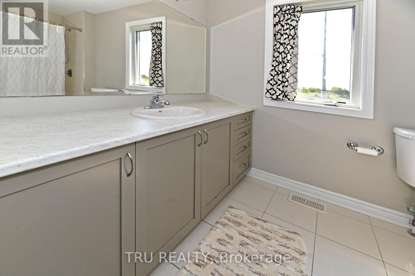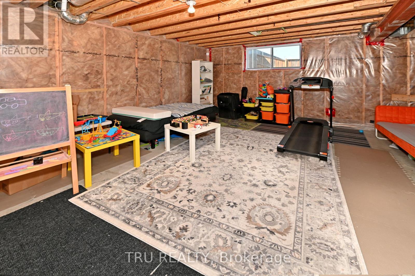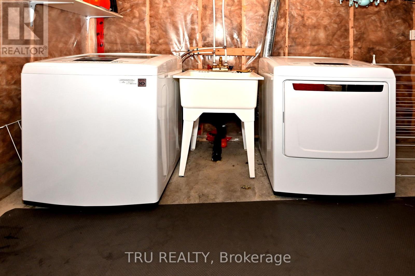501 Paine Avenue Ottawa, Ontario K2T 0K7
$2,700 Monthly
Welcome to this stunning single detached home located in the desirable Kanata neighborhood. This beautifully maintained 3-bedroom, 3-bathroom residence offers an open-concept layout that is perfect for modern living. The kitchen boasts generous cupboard and counter space, complete with a functional island, making it ideal for both everyday meals and entertaining. The spacious living room is flooded with natural light, providing a warm and inviting atmosphere. The main floor features elegant hardwood flooring, adding a touch of sophistication to the home. This property is a perfect blend of comfort and style, ready to welcome you home., Flooring: Tile, Deposit: 5400, Flooring: Hardwood, Flooring: Carpet Wall To Wall. Note: Please note that the listing photos are from the previous listing. (id:50886)
Property Details
| MLS® Number | X12459228 |
| Property Type | Single Family |
| Community Name | 9007 - Kanata - Kanata Lakes/Heritage Hills |
| Equipment Type | Water Heater |
| Parking Space Total | 2 |
| Rental Equipment Type | Water Heater |
Building
| Bathroom Total | 3 |
| Bedrooms Above Ground | 3 |
| Bedrooms Total | 3 |
| Age | 6 To 15 Years |
| Appliances | Dishwasher, Dryer, Stove, Washer, Refrigerator |
| Basement Development | Unfinished |
| Basement Type | N/a (unfinished) |
| Construction Style Attachment | Detached |
| Cooling Type | Central Air Conditioning |
| Exterior Finish | Brick, Vinyl Siding |
| Foundation Type | Concrete |
| Half Bath Total | 1 |
| Heating Fuel | Natural Gas |
| Heating Type | Forced Air |
| Stories Total | 2 |
| Size Interior | 1,500 - 2,000 Ft2 |
| Type | House |
| Utility Water | Municipal Water |
Parking
| Attached Garage | |
| Garage |
Land
| Acreage | No |
| Sewer | Sanitary Sewer |
| Size Depth | 92 Ft ,1 In |
| Size Frontage | 31 Ft ,9 In |
| Size Irregular | 31.8 X 92.1 Ft |
| Size Total Text | 31.8 X 92.1 Ft |
Rooms
| Level | Type | Length | Width | Dimensions |
|---|---|---|---|---|
| Second Level | Primary Bedroom | 5.13 m | 3.65 m | 5.13 m x 3.65 m |
| Second Level | Bathroom | Measurements not available | ||
| Second Level | Bedroom | 3.35 m | 3.04 m | 3.35 m x 3.04 m |
| Second Level | Bedroom | 3.04 m | 3.04 m | 3.04 m x 3.04 m |
| Second Level | Bathroom | Measurements not available | ||
| Main Level | Foyer | Measurements not available | ||
| Main Level | Kitchen | 4.49 m | 2.94 m | 4.49 m x 2.94 m |
| Main Level | Living Room | 3.81 m | 3.75 m | 3.81 m x 3.75 m |
| Main Level | Dining Room | 3.75 m | 2.74 m | 3.75 m x 2.74 m |
Contact Us
Contact us for more information
Amit Kumar
Salesperson
403 Bank Street
Ottawa, Ontario K2P 1Y6
(343) 300-6200
trurealty.ca/
Ramvir Ahlawat
Broker
403 Bank Street
Ottawa, Ontario K2P 1Y6
(343) 300-6200
trurealty.ca/

