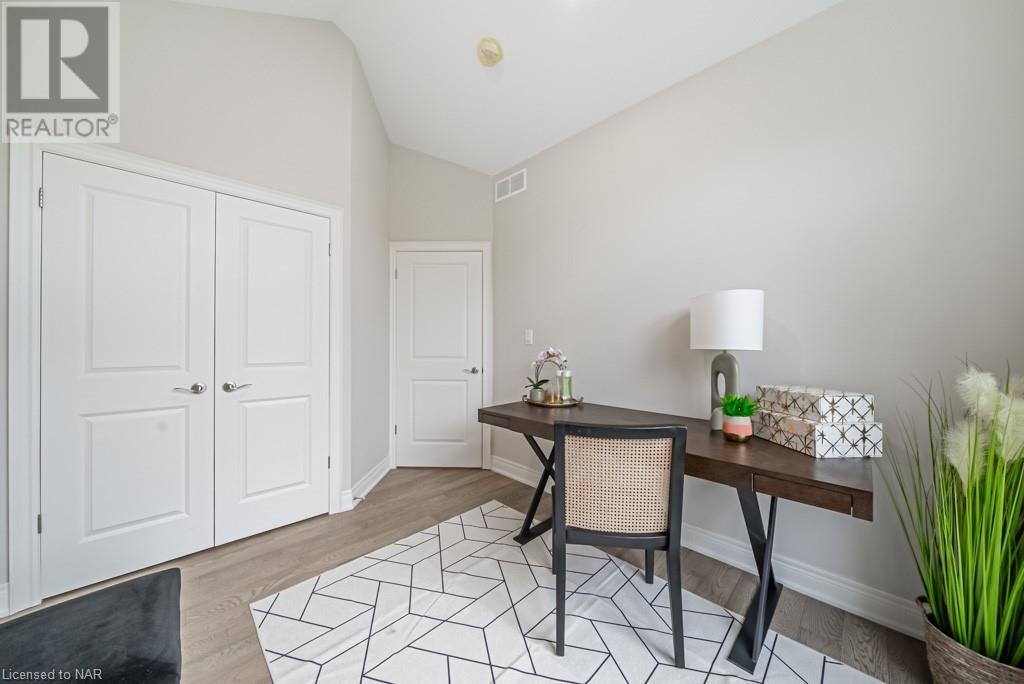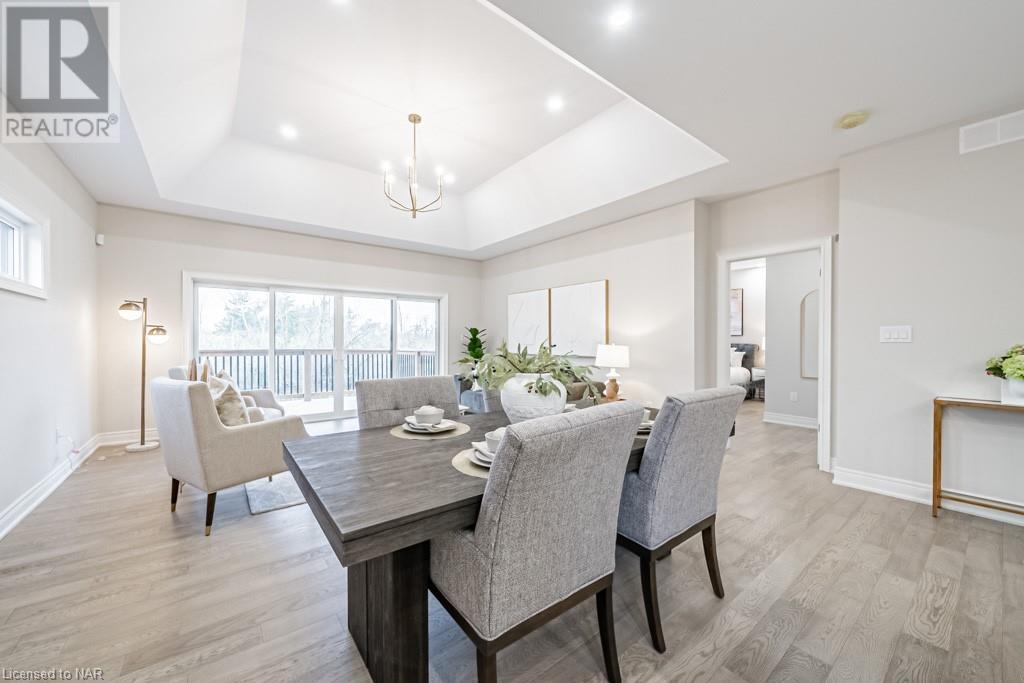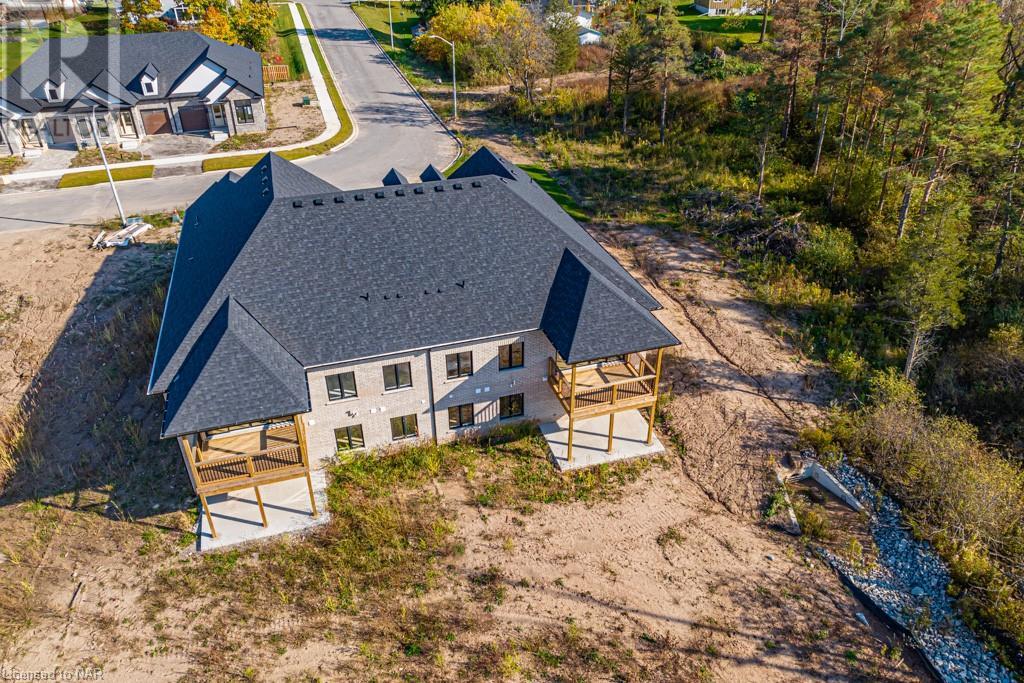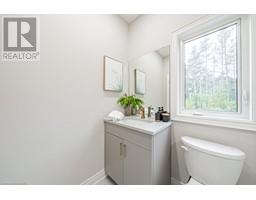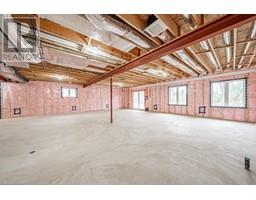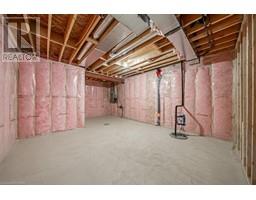501 Royal Ridge Drive Fort Erie, Ontario L0S 1N0
$874,900
Welcome to Royal Ridge Towns & Semis, located in beautiful Ridgeway, Ontario! This is one of the model homes and is filled with beautiful upgrades. This is small community of 39 well-appointed bungalow townhomes, including 12 semi-detached units and an additional 16 end-units. Set in a quiet and private enclave, surrounded by passive green space and large properties of neighbouring homes, you’ll immediately appreciate the spacious feel of this quaint community. The thoughtfully designed floor plans offer over 1,600 sq. ft. for the semi-detached units and over 1,430 sq. ft. for the townhomes. The engineered hardwood in the main living areas, stone countertops in the kitchen, generous principal suites with ensuite, spacious pantries, pot lights and sliding doors leading to covered decks highlight just a few of the amazing features standard to this community. The stylish exteriors are finished with a mix of stone and stucco, along with exposed aggregate concrete driveways, making for an impressive first view when arriving home. Built by a local Niagara builder with Niagara trades and suppliers, you will be impressed with the standard finish selections offered. There are 3 completed model homes available to tour. OPEN HOUSE on Sundays from 2 – 4pm or by appointment. Looking forward to seeing you! (id:50886)
Open House
This property has open houses!
2:00 pm
Ends at:4:00 pm
3 finished models to view
2:00 am
Ends at:4:00 pm
2:00 pm
Ends at:4:00 pm
Property Details
| MLS® Number | 40573356 |
| Property Type | Single Family |
| AmenitiesNearBy | Beach, Golf Nearby, Park, Schools |
| EquipmentType | Water Heater |
| ParkingSpaceTotal | 4 |
| RentalEquipmentType | Water Heater |
Building
| BathroomTotal | 2 |
| BedroomsAboveGround | 2 |
| BedroomsTotal | 2 |
| Appliances | Central Vacuum - Roughed In |
| ArchitecturalStyle | Bungalow |
| BasementDevelopment | Unfinished |
| BasementType | Full (unfinished) |
| ConstructedDate | 2023 |
| ConstructionStyleAttachment | Attached |
| CoolingType | Central Air Conditioning |
| ExteriorFinish | Brick, Stone, Stucco |
| FoundationType | Poured Concrete |
| HeatingFuel | Natural Gas |
| HeatingType | Forced Air |
| StoriesTotal | 1 |
| SizeInterior | 1606 Sqft |
| Type | Row / Townhouse |
| UtilityWater | Municipal Water |
Parking
| Attached Garage |
Land
| Acreage | No |
| LandAmenities | Beach, Golf Nearby, Park, Schools |
| Sewer | Municipal Sewage System |
| SizeDepth | 100 Ft |
| SizeFrontage | 27 Ft |
| SizeTotalText | Under 1/2 Acre |
| ZoningDescription | Rm1-568 |
Rooms
| Level | Type | Length | Width | Dimensions |
|---|---|---|---|---|
| Main Level | Laundry Room | 10'1'' x 6'1'' | ||
| Main Level | 4pc Bathroom | Measurements not available | ||
| Main Level | Bedroom | 9'1'' x 11'10'' | ||
| Main Level | Full Bathroom | 8'3'' x 9'11'' | ||
| Main Level | Bedroom | 16'1'' x 17'8'' | ||
| Main Level | Pantry | 11'9'' x 4'10'' | ||
| Main Level | Living Room/dining Room | 16'10'' x 20'6'' | ||
| Main Level | Kitchen | 16'10'' x 11'10'' | ||
| Main Level | Foyer | 9'7'' x 12'0'' |
https://www.realtor.ca/real-estate/26819951/501-royal-ridge-drive-fort-erie
Interested?
Contact us for more information
Patrick Burke
Broker
200 Welland Ave
St. Catharines, Ontario L2R 2P3
Vicky Boucher
Salesperson
200 Welland Ave
St. Catharines, Ontario L2R 2P3








