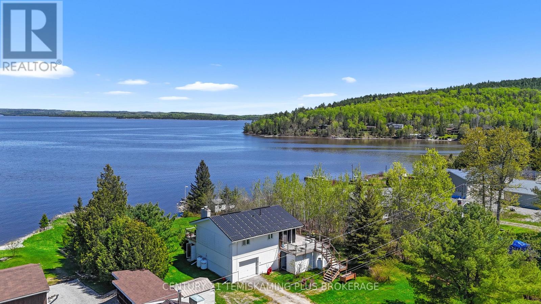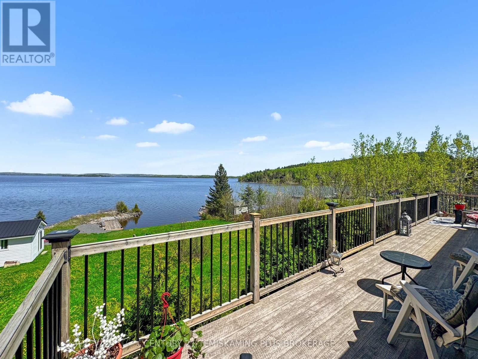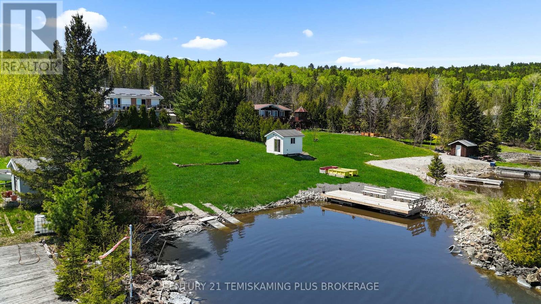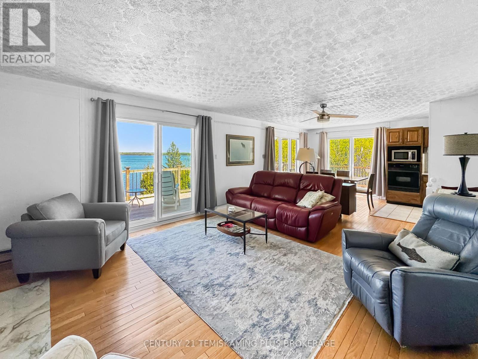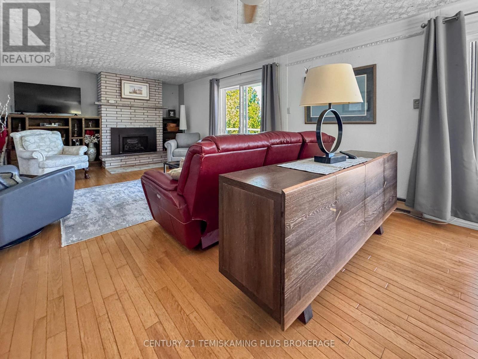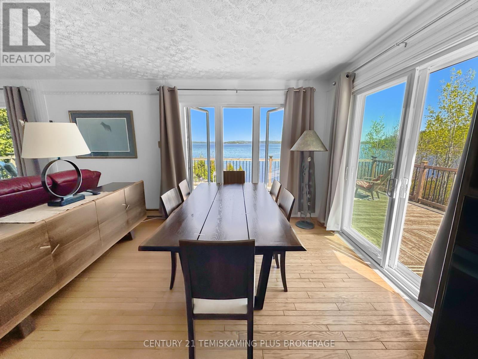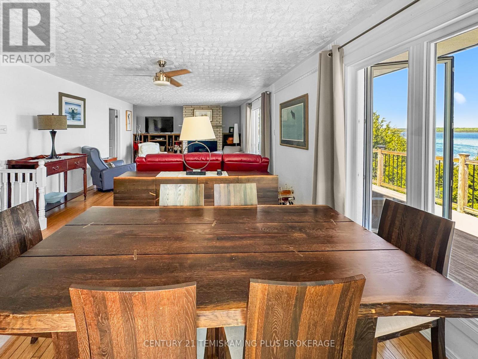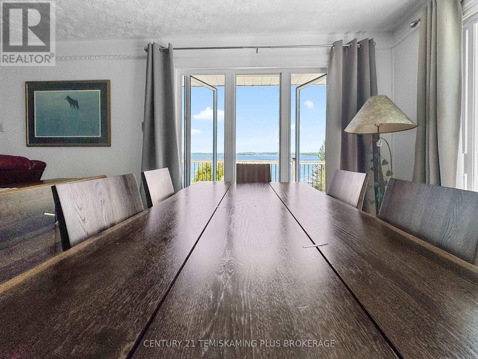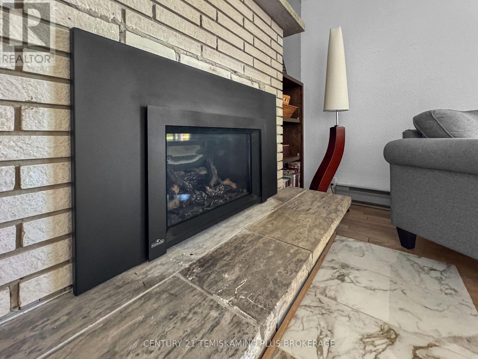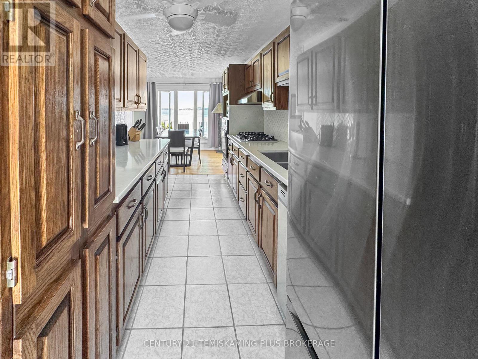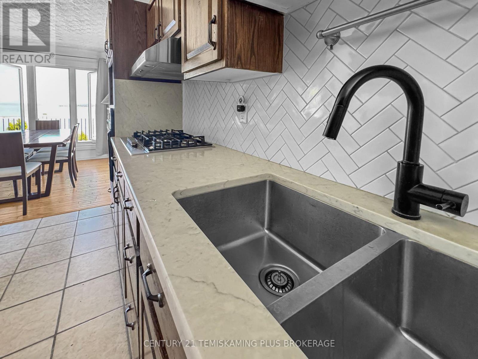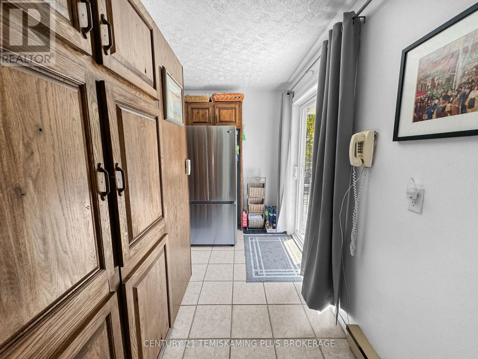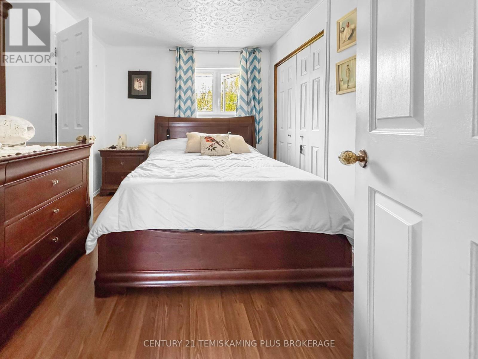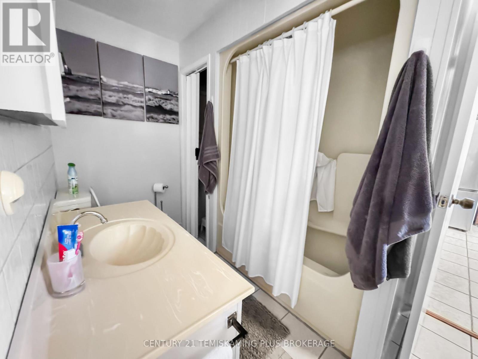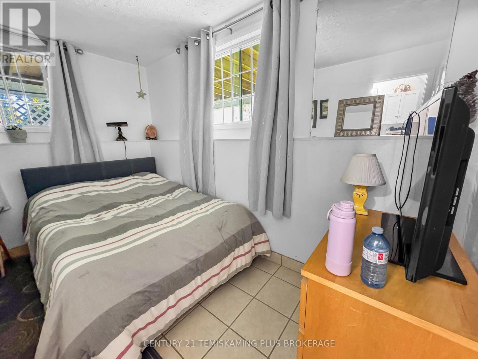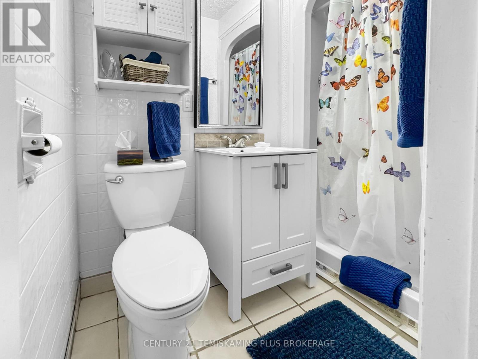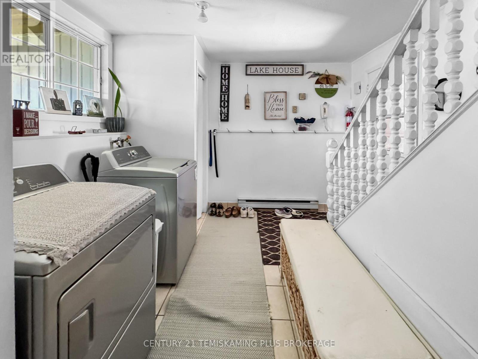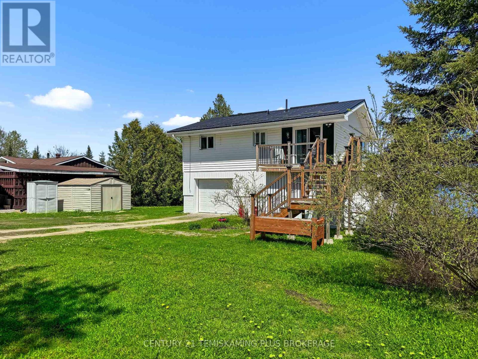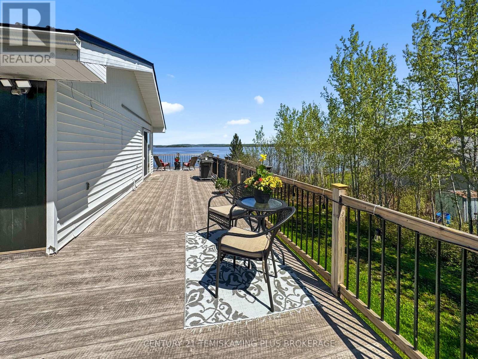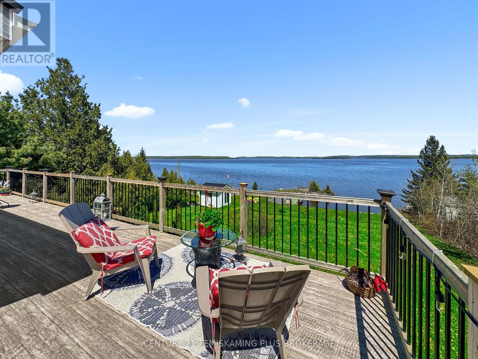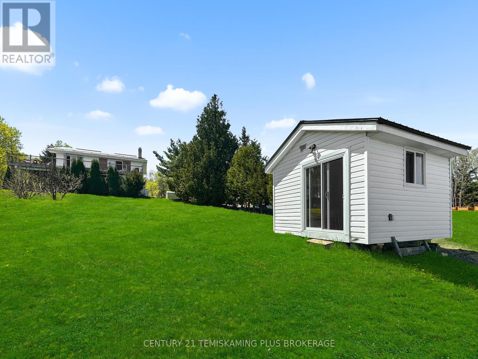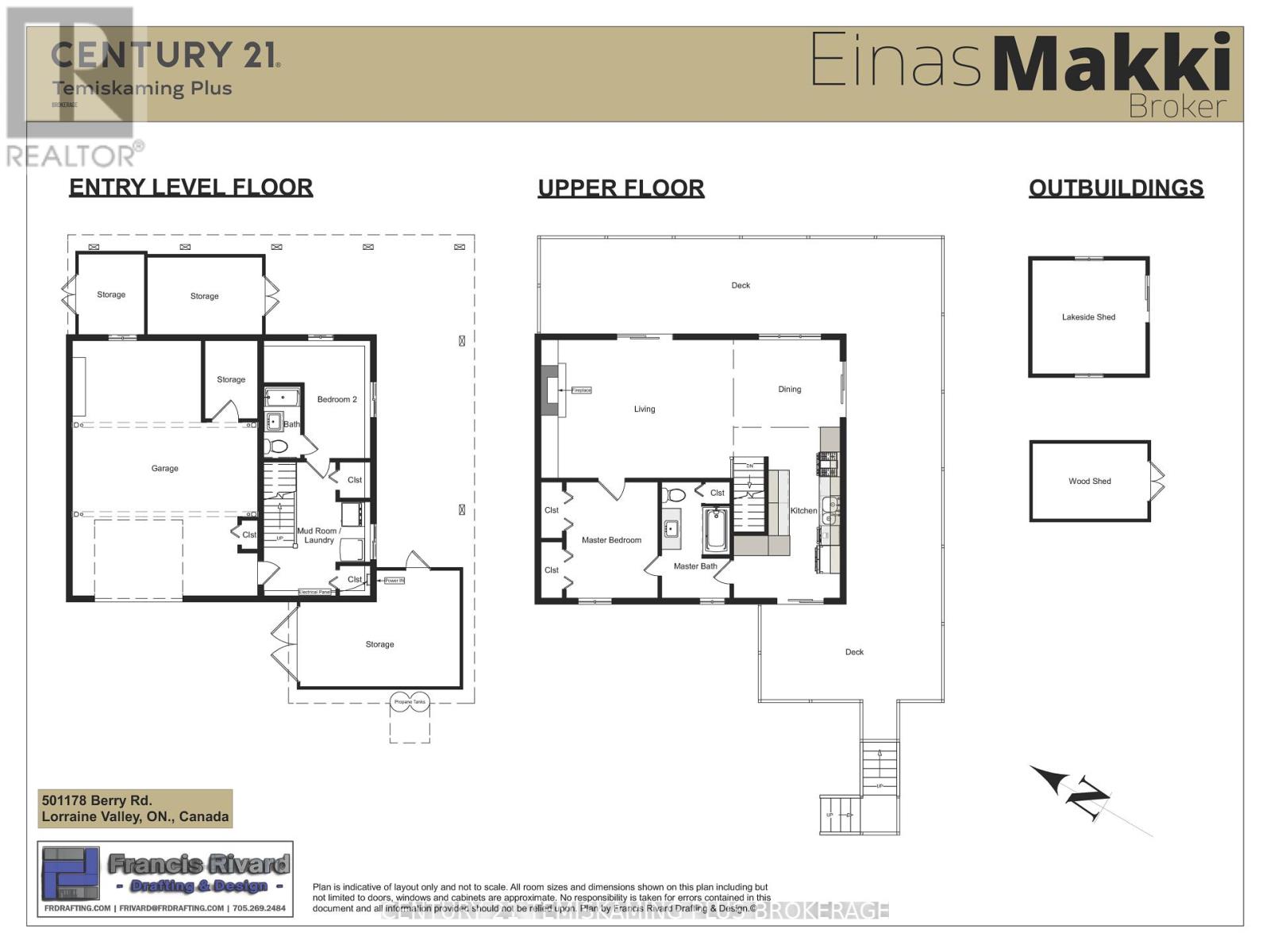501178 Berry Road Timiskaming, Ontario P0J 1P0
$595,000
Nestled on the shores of Lake Temiskaming in the unorganized township of Lorrain Valley, this charming waterfront home offers privacy, tranquility, and uninterrupted lake views all just 15 minutes from town. Set in a quiet country setting, the property features a gentle slope to the water, with a private dock and boat launch ready for easy lake access.This one-plus-one-bedroom, two-bathroom home is thoughtfully laid out for comfort and simplicity. The main floor features an open-concept kitchen, living, and dining area with panoramic lake views and a cozy propane Napoleon fireplace. A spacious wraparound deck extends the living space outdoors, perfect for peaceful mornings or dining al fresco.Upstairs, youll find the primary bedroom and a full bathroom, while the lower level includes a second bedroom, an additional full bathroom, and laundry. An attached single-car garage adds convenience.Whether youre looking for a weekend escape, a full-time residence, or a quiet retreat surrounded by nature, this Lake Temiskaming property offers a rare opportunity to enjoy the best of waterfront living. (id:50886)
Property Details
| MLS® Number | T12178727 |
| Property Type | Single Family |
| Community Name | TIM - Outside - Rural |
| Easement | Unknown |
| Parking Space Total | 4 |
| Structure | Deck, Dock |
| View Type | View Of Water, Direct Water View, Unobstructed Water View |
| Water Front Type | Waterfront |
Building
| Bathroom Total | 2 |
| Bedrooms Above Ground | 1 |
| Bedrooms Below Ground | 1 |
| Bedrooms Total | 2 |
| Amenities | Fireplace(s) |
| Appliances | Oven - Built-in, Range |
| Basement Type | None |
| Construction Style Attachment | Detached |
| Cooling Type | None |
| Exterior Finish | Vinyl Siding |
| Fireplace Present | Yes |
| Fireplace Total | 1 |
| Foundation Type | Concrete |
| Heating Fuel | Electric |
| Heating Type | Baseboard Heaters |
| Stories Total | 2 |
| Size Interior | 700 - 1,100 Ft2 |
| Type | House |
| Utility Water | Dug Well |
Parking
| Attached Garage | |
| Garage |
Land
| Access Type | Public Road, Private Docking |
| Acreage | No |
| Sewer | Septic System |
| Size Depth | 195 Ft |
| Size Frontage | 94 Ft |
| Size Irregular | 94 X 195 Ft |
| Size Total Text | 94 X 195 Ft|under 1/2 Acre |
| Zoning Description | Unorganized |
Rooms
| Level | Type | Length | Width | Dimensions |
|---|---|---|---|---|
| Main Level | Kitchen | 5.25 m | 3.24 m | 5.25 m x 3.24 m |
| Main Level | Dining Room | 3.25 m | 3.25 m | 3.25 m x 3.25 m |
| Main Level | Living Room | 5.9 m | 4.1 m | 5.9 m x 4.1 m |
| Main Level | Bedroom 2 | 3.5 m | 2.8 m | 3.5 m x 2.8 m |
| Ground Level | Bedroom | 3.25 m | 3.6 m | 3.25 m x 3.6 m |
Utilities
| Electricity | Installed |
Contact Us
Contact us for more information
Einas Makki
Broker
19 Paget St. S.
New Liskeard, Ontario P0J 1P0
(705) 647-8148

