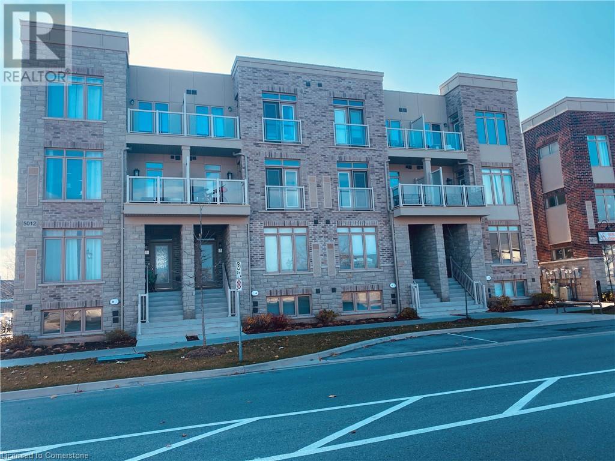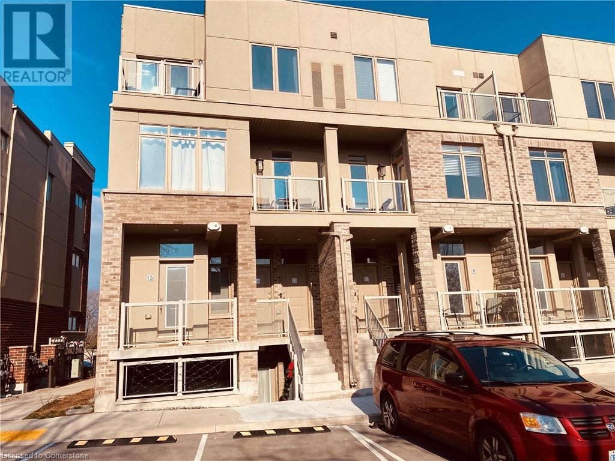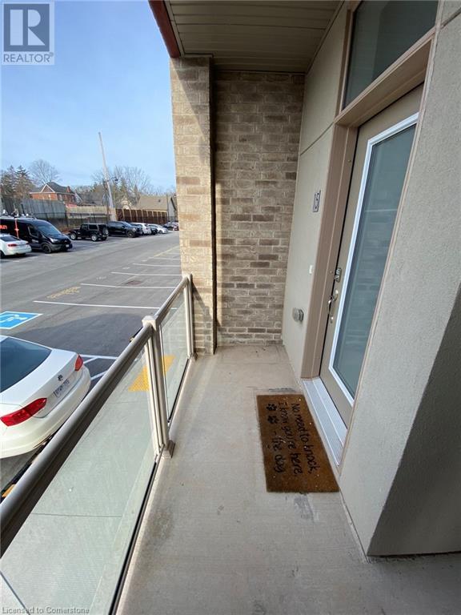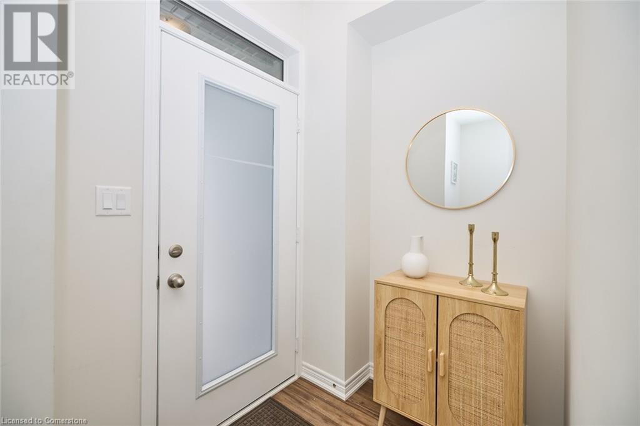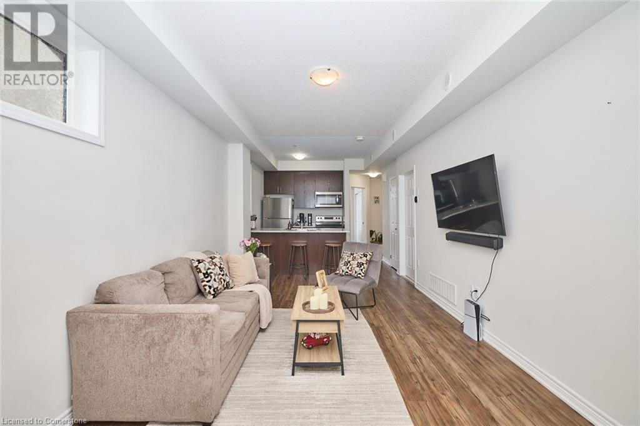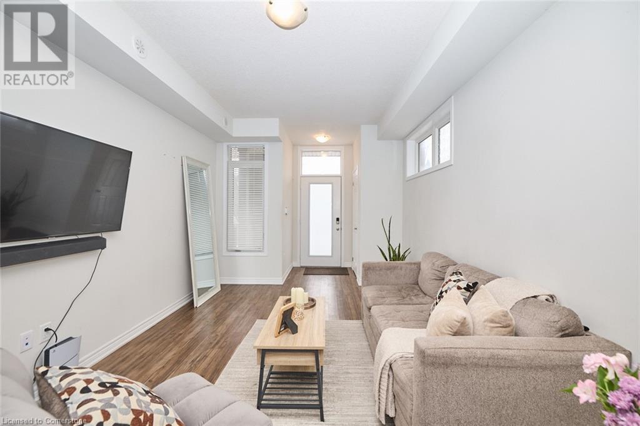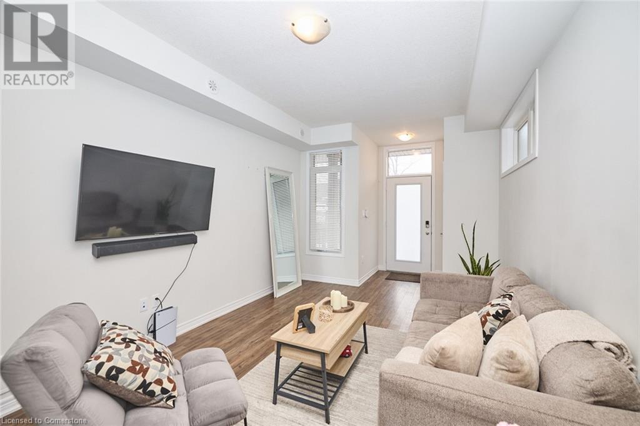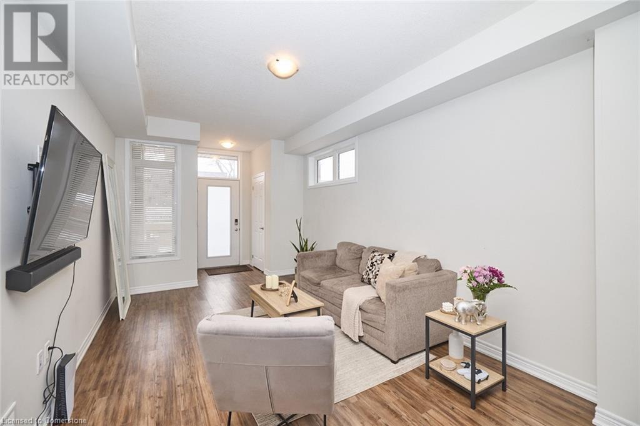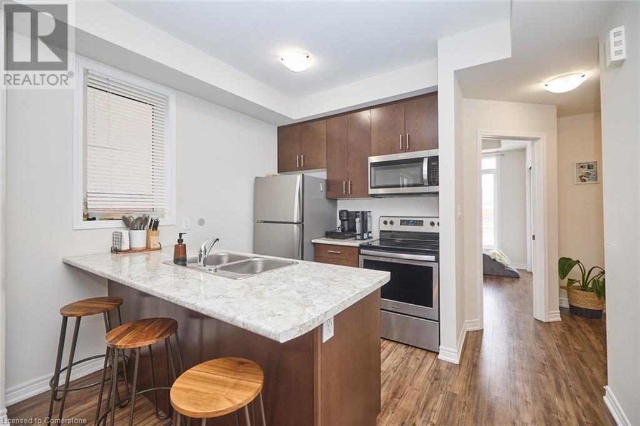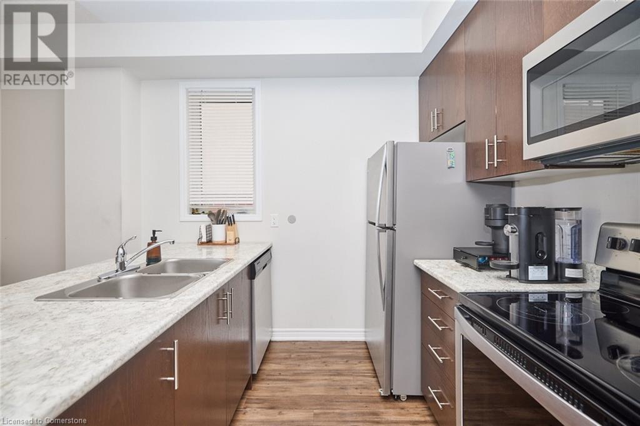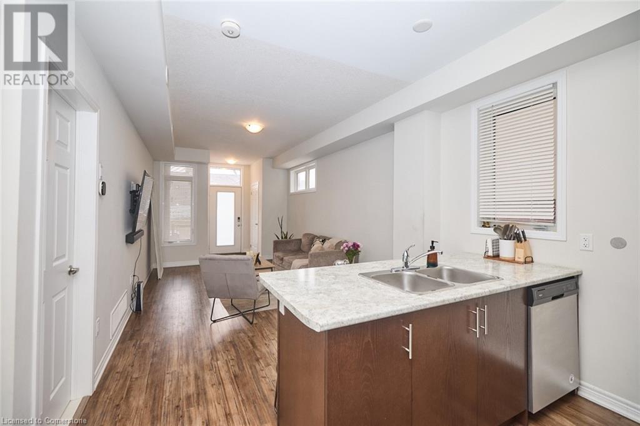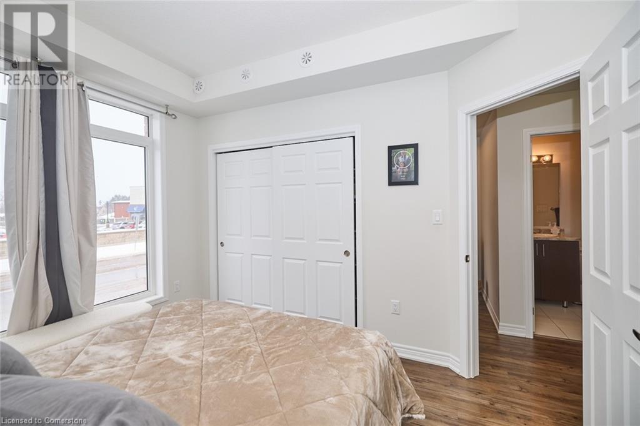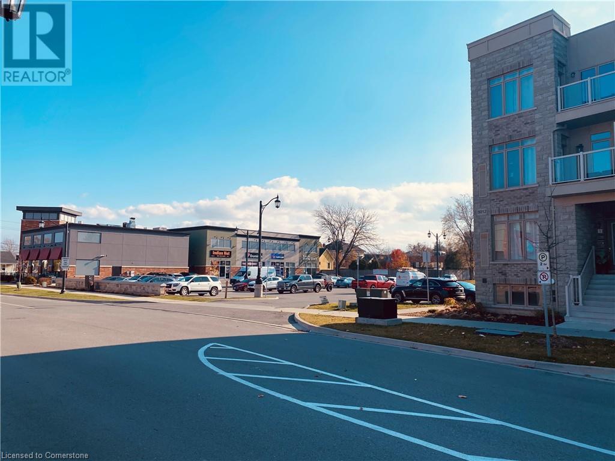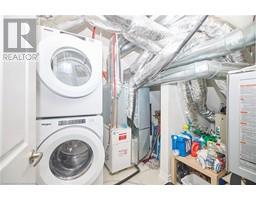5012 Serena Drive Unit# 15 Beamsville, Ontario L3J 0T2
$1,900 MonthlyInsurance, Heat, Electricity, Landscaping, Property Management, Water
Experience modern comfort in this sleek 770 sqft main floor end unit condo nestled in the heart of Beamsville. Boasting contemporary design and convenience, this 1 bed, 1 bath residence offers a prime location close to downtown amenities. Built 5 years ago, its immaculate interiors showcase a spacious layout with additional windows, one designated parking spot and two covered entrances with accompanying porches. This condo presents an ideal blend of style, functionality, and proximity to urban conveniences. (id:50886)
Property Details
| MLS® Number | 40739160 |
| Property Type | Single Family |
| Amenities Near By | Golf Nearby, Park, Schools |
| Community Features | Community Centre |
| Equipment Type | Furnace, Water Heater |
| Features | Conservation/green Belt, Balcony, Paved Driveway, Shared Driveway |
| Parking Space Total | 1 |
| Rental Equipment Type | Furnace, Water Heater |
Building
| Bathroom Total | 1 |
| Bedrooms Above Ground | 1 |
| Bedrooms Total | 1 |
| Appliances | Dishwasher, Dryer, Microwave, Refrigerator, Stove, Washer |
| Basement Type | None |
| Constructed Date | 2020 |
| Construction Style Attachment | Attached |
| Cooling Type | Central Air Conditioning |
| Exterior Finish | Brick, Stone, Stucco |
| Heating Fuel | Natural Gas |
| Heating Type | Forced Air |
| Size Interior | 770 Ft2 |
| Type | Row / Townhouse |
| Utility Water | Municipal Water |
Parking
| Visitor Parking |
Land
| Acreage | No |
| Land Amenities | Golf Nearby, Park, Schools |
| Sewer | Municipal Sewage System |
| Size Total Text | Under 1/2 Acre |
| Zoning Description | Gc-20 |
Rooms
| Level | Type | Length | Width | Dimensions |
|---|---|---|---|---|
| Main Level | 3pc Bathroom | 8'0'' x 5'0'' | ||
| Main Level | Kitchen | 7'4'' x 8'6'' | ||
| Main Level | Primary Bedroom | 10'2'' x 11'10'' | ||
| Main Level | Living Room | 10'6'' x 17'6'' |
https://www.realtor.ca/real-estate/28439647/5012-serena-drive-unit-15-beamsville
Contact Us
Contact us for more information
Joe Tosello
Salesperson
41 Main Street West
Grimsby, Ontario L3R 1R3
(905) 945-1234

