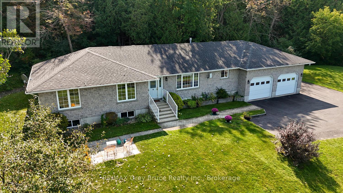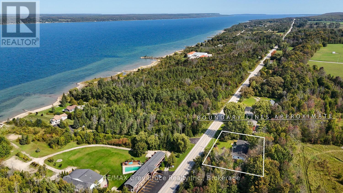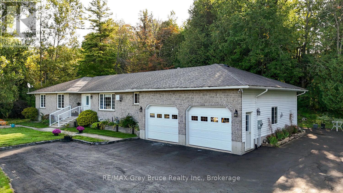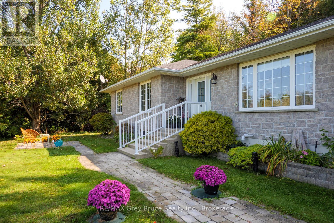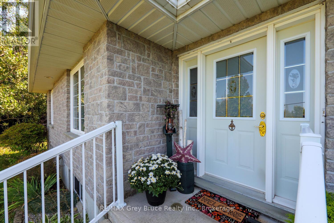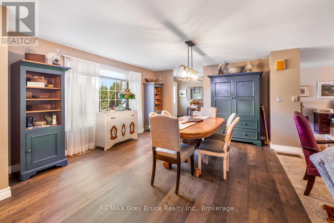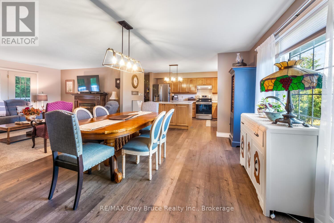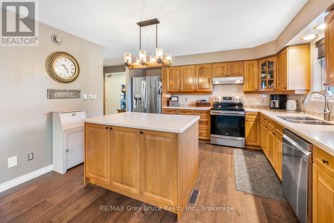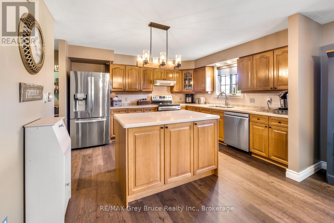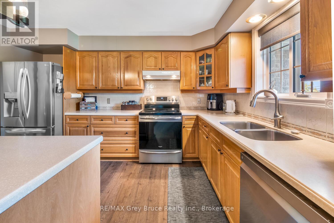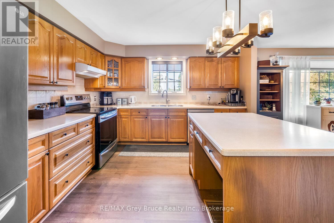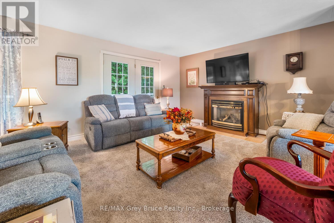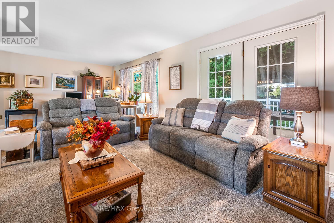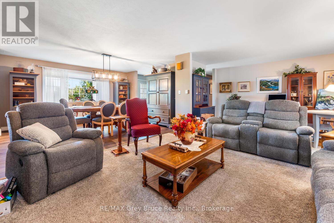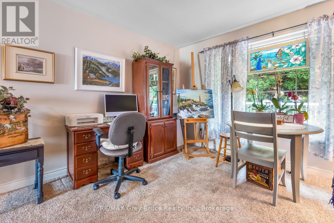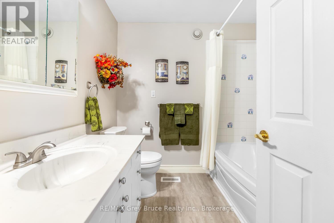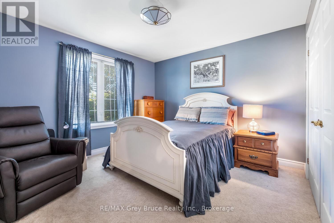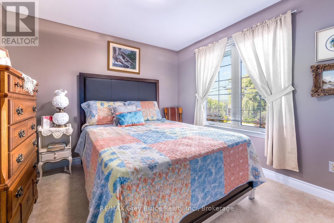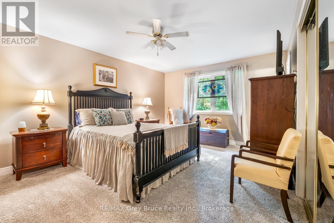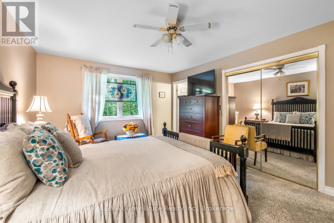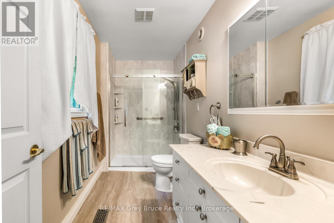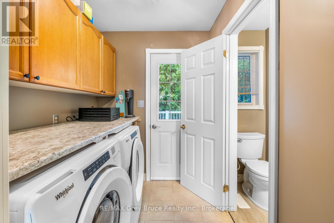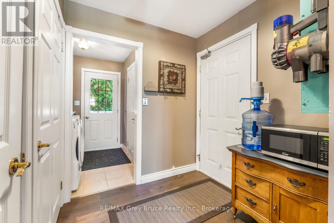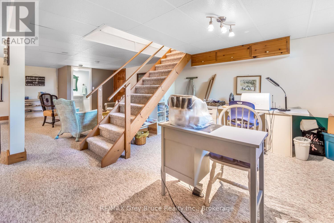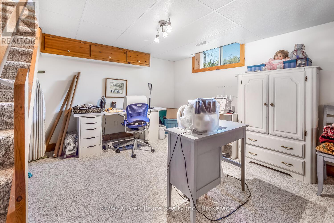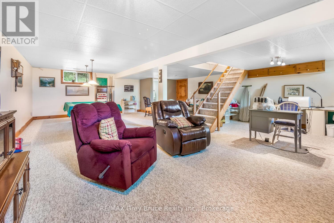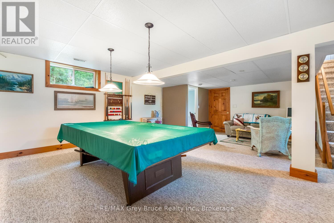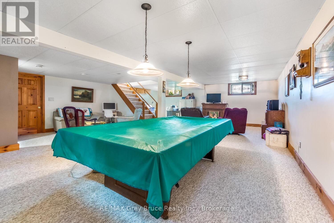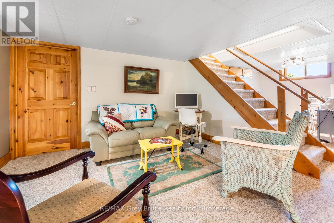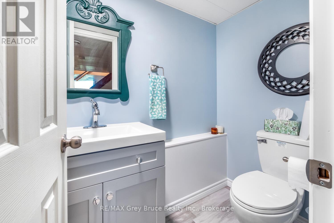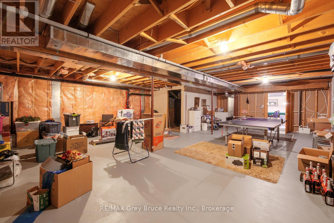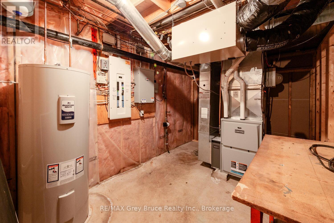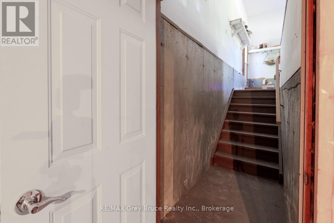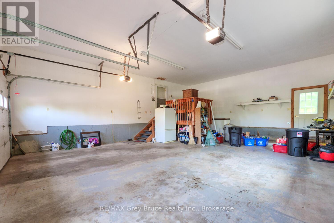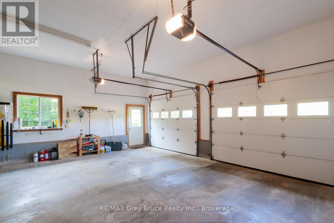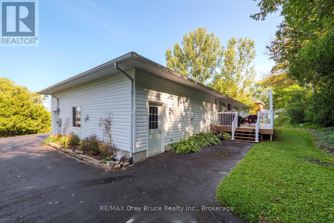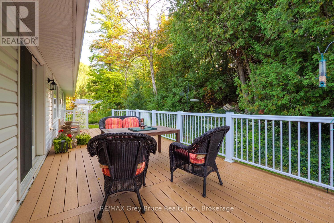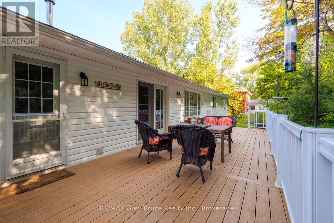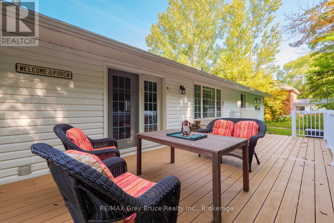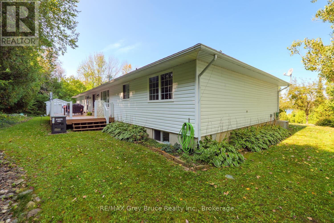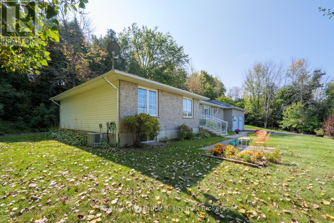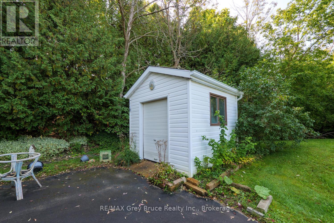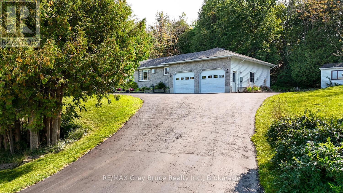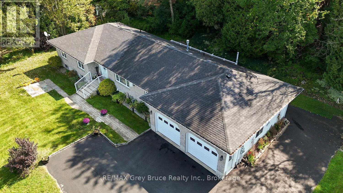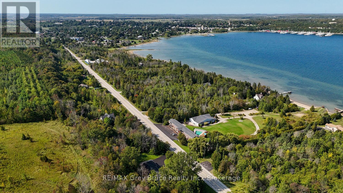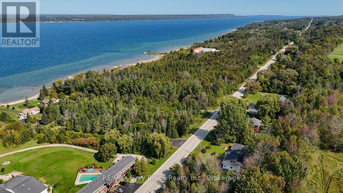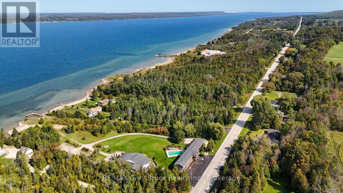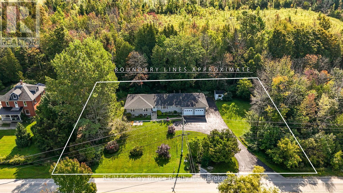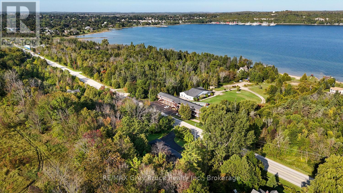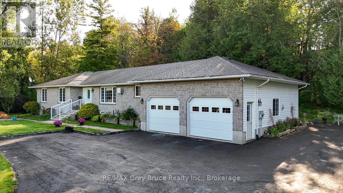501204 Grey 1 Road Georgian Bluffs, Ontario N0H 2T0
$829,900
Welcome to this spacious and well-maintained 3 bedroom, 4 bathroom bungalow, ideally located on nearly an acre along sought-after Grey Road 1 and close from public water access to beautiful Georgian Bay! Offering over 2,400 sq ft of living space, this home features a bright open-concept design with a large kitchen and island, updated flooring, natural gas heating, and central air. The full basement is partially finished, giving you the perfect opportunity to have a rec room, home gym, or additional living space. Outdoors, a generous back deck provides a private spot for entertaining or enjoying al fresco dining with views of mature trees. The property also offers comfortable privacy and even a partial view of Georgian Bay. Centrally located between Owen Sound and Wiarton, this home is just a short stroll to the Bay, where you can take in the natural beauty and endless recreation it has to offer. A wonderful blend of comfort, space, and location this one is not to be missed! (id:50886)
Property Details
| MLS® Number | X12409600 |
| Property Type | Single Family |
| Community Name | Georgian Bluffs |
| Amenities Near By | Golf Nearby, Hospital, Marina, Place Of Worship |
| Community Features | School Bus |
| Equipment Type | None |
| Parking Space Total | 6 |
| Rental Equipment Type | None |
| Structure | Deck |
Building
| Bathroom Total | 4 |
| Bedrooms Above Ground | 3 |
| Bedrooms Total | 3 |
| Age | 16 To 30 Years |
| Amenities | Fireplace(s) |
| Appliances | Garage Door Opener Remote(s), Water Heater, Water Meter, Dishwasher, Dryer, Stove, Washer, Refrigerator |
| Architectural Style | Bungalow |
| Basement Development | Finished,partially Finished |
| Basement Type | N/a (finished), N/a (partially Finished) |
| Construction Style Attachment | Detached |
| Cooling Type | Central Air Conditioning |
| Exterior Finish | Stone, Vinyl Siding |
| Fireplace Present | Yes |
| Fireplace Total | 1 |
| Foundation Type | Poured Concrete |
| Half Bath Total | 2 |
| Heating Fuel | Natural Gas |
| Heating Type | Forced Air |
| Stories Total | 1 |
| Size Interior | 1,500 - 2,000 Ft2 |
| Type | House |
| Utility Power | Generator |
| Utility Water | Municipal Water |
Parking
| Attached Garage | |
| Garage |
Land
| Acreage | No |
| Land Amenities | Golf Nearby, Hospital, Marina, Place Of Worship |
| Landscape Features | Landscaped |
| Sewer | Septic System |
| Size Depth | 173 Ft ,6 In |
| Size Frontage | 233 Ft ,2 In |
| Size Irregular | 233.2 X 173.5 Ft |
| Size Total Text | 233.2 X 173.5 Ft |
Rooms
| Level | Type | Length | Width | Dimensions |
|---|---|---|---|---|
| Lower Level | Family Room | 9 m | 7.12 m | 9 m x 7.12 m |
| Lower Level | Bathroom | 1.88 m | 1.17 m | 1.88 m x 1.17 m |
| Lower Level | Utility Room | 3.8 m | 2.53 m | 3.8 m x 2.53 m |
| Lower Level | Other | 10.72 m | 9 m | 10.72 m x 9 m |
| Main Level | Foyer | 3.98 m | 2.18 m | 3.98 m x 2.18 m |
| Main Level | Bedroom 3 | 3.71 m | 3.15 m | 3.71 m x 3.15 m |
| Main Level | Bathroom | 2.25 m | 2.19 m | 2.25 m x 2.19 m |
| Main Level | Dining Room | 4.53 m | 4 m | 4.53 m x 4 m |
| Main Level | Kitchen | 4 m | 3.56 m | 4 m x 3.56 m |
| Main Level | Living Room | 3.97 m | 4 m | 3.97 m x 4 m |
| Main Level | Other | 2.02 m | 1.89 m | 2.02 m x 1.89 m |
| Main Level | Laundry Room | 2 m | 1.83 m | 2 m x 1.83 m |
| Main Level | Bathroom | 1.99 m | 0.77 m | 1.99 m x 0.77 m |
| Main Level | Primary Bedroom | 5.01 m | 3.65 m | 5.01 m x 3.65 m |
| Main Level | Bathroom | 3.72 m | 1.63 m | 3.72 m x 1.63 m |
| Main Level | Bedroom 2 | 4.16 m | 3.69 m | 4.16 m x 3.69 m |
Utilities
| Electricity | Installed |
https://www.realtor.ca/real-estate/28875454/501204-grey-1-road-georgian-bluffs-georgian-bluffs
Contact Us
Contact us for more information
Mike Revell
Broker
www.revellrealestateltd.com/
www.facebook.com/revellrealestateltd
twitter.com/wiartonhomes
ca.linkedin.com/pub/mike-revell/30/1b1/3b0
582 Berford St
Wiarton, Ontario N0H 2T0
(519) 534-2370
www.remax.ca/

