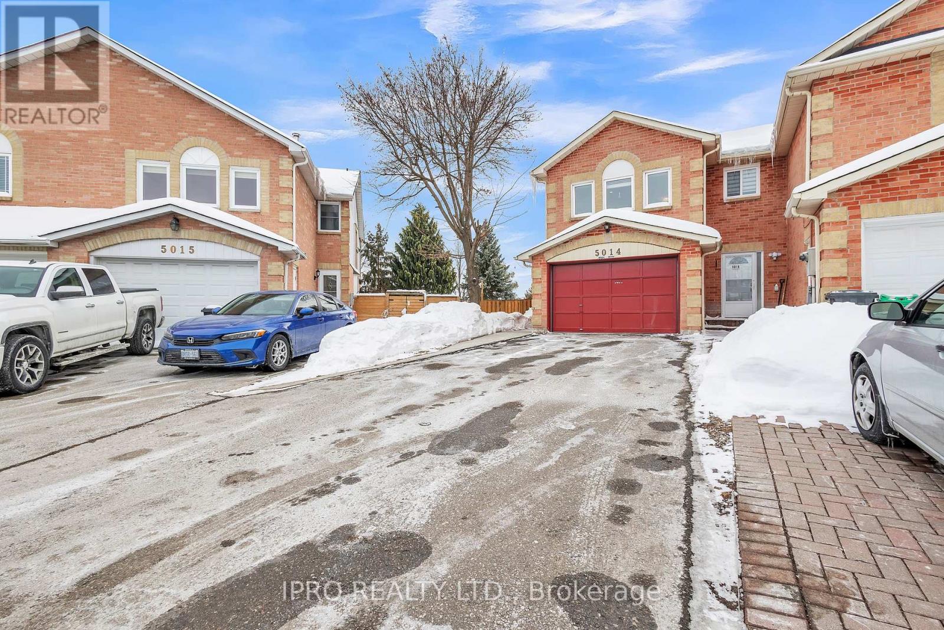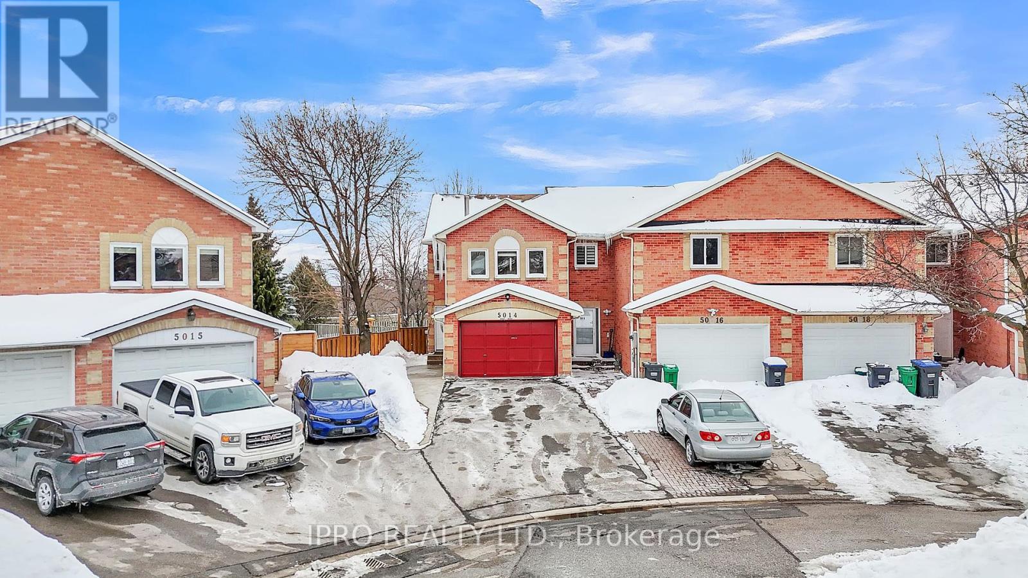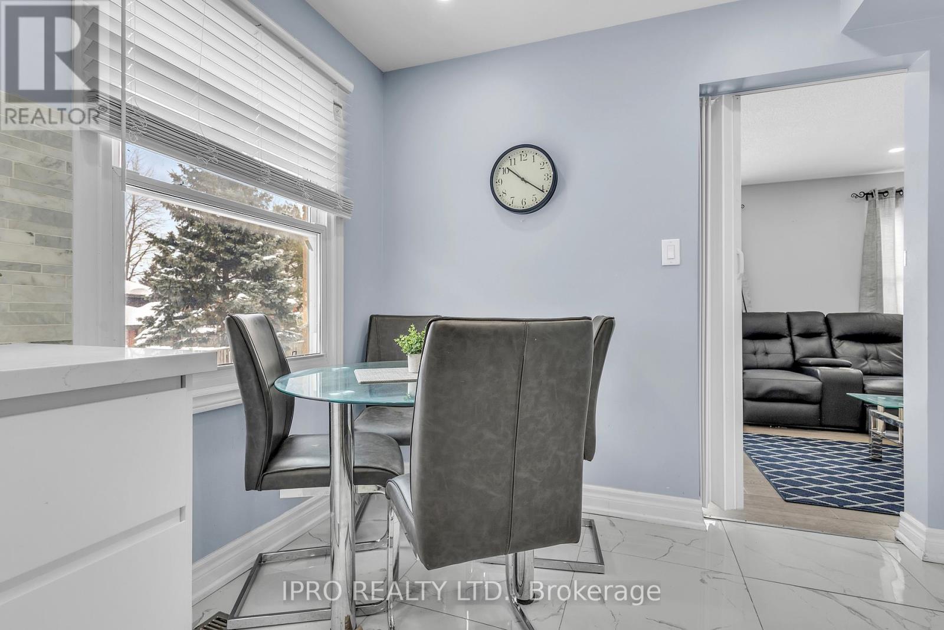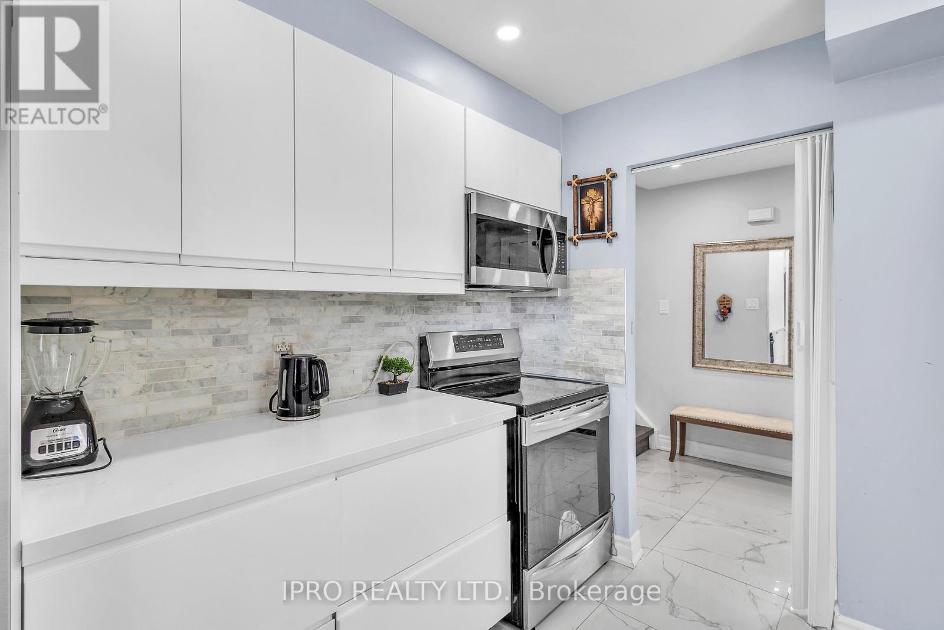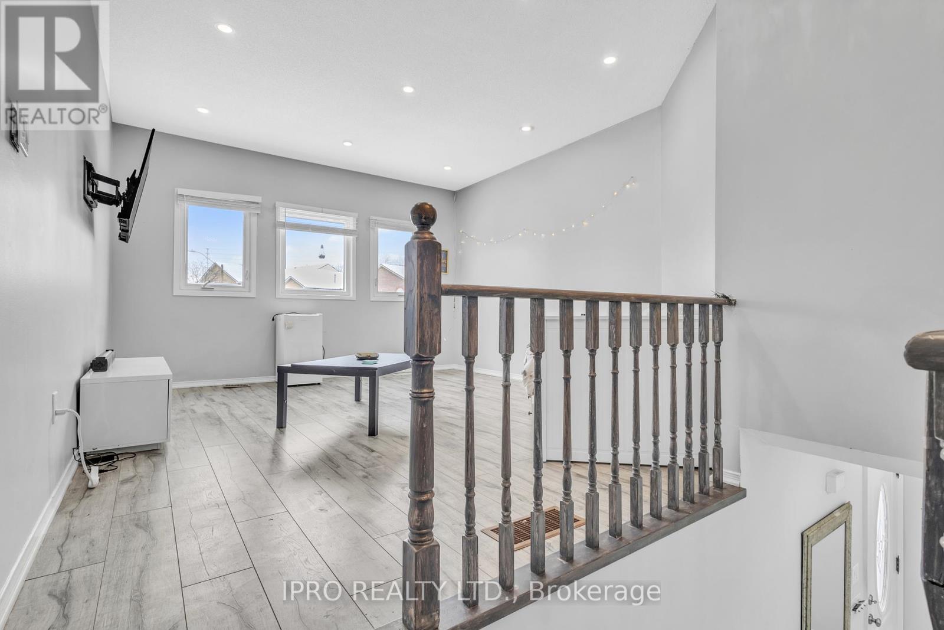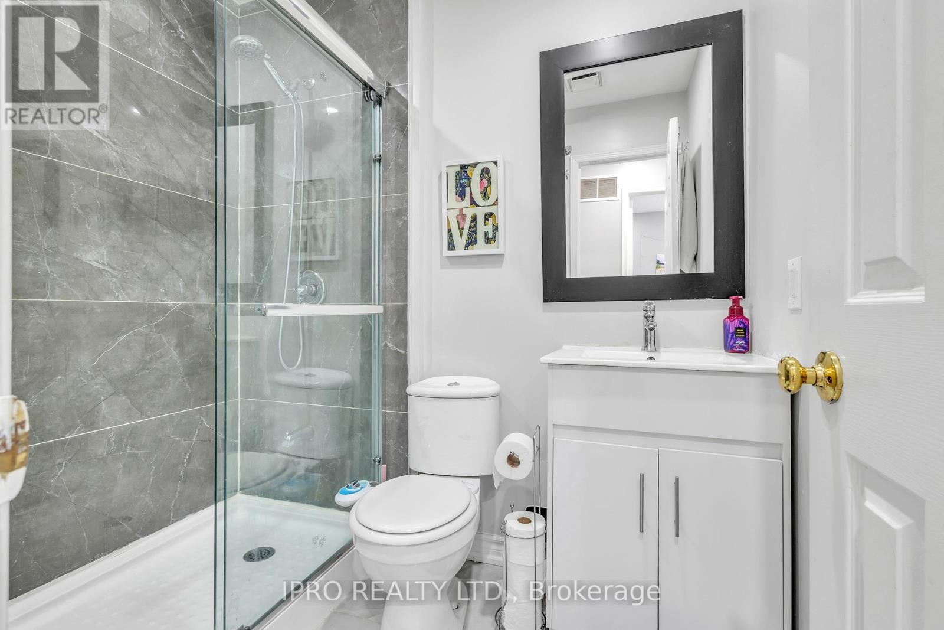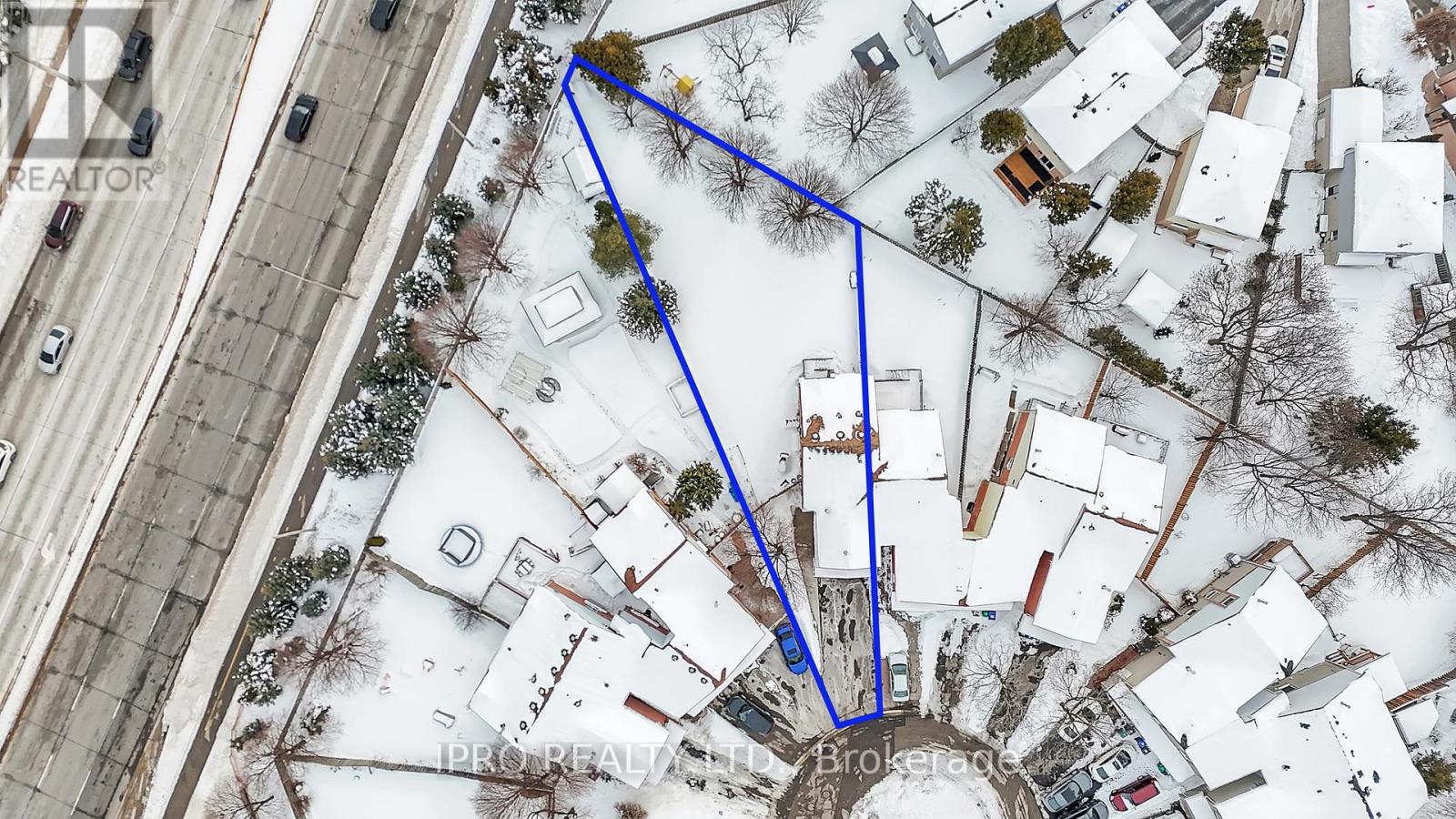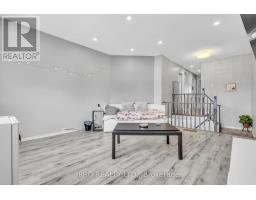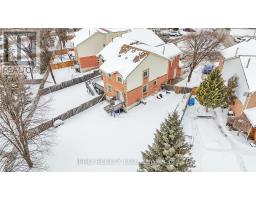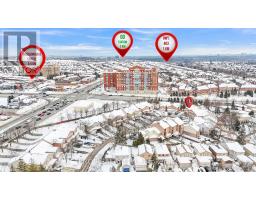5014 Rundle Court Mississauga, Ontario L5M 4A3
$999,000
Welcome To 5014 Rundle Court In The Prestigious Community Of East Credit. This Home Is Situated On A Massive Pie Shaped Lot In A Quiet Family Friendly Neighborhood. This End Unit Freehold Townhouse Comes Fully Upgraded Including Quartz Countertops, Marble Backsplash, Soft Close Cabinets, Engineered Hardwood, Stainless Steel Appliances, Pot Lights Throughout, Separate Laundry On Main And Lower Level And Much More! This Home Offers 3 Spacious Bedrooms With Two Full Bathrooms On The Upper Level And A Spacious Family Room Great For Entertaining On The Upper Level (As Well As A Living Room On The Main Floor). The Basement Is Fully Finished With A Separate Entrance Through The Garage. AAA+ Location Close To All Amenities Including U Of T Mississauga, Credit Valley Hospital, Highways, Erin Mills Town Center, Go Stations, Biking Trails And One The Best School Neighborhoods. (id:50886)
Open House
This property has open houses!
2:00 pm
Ends at:4:00 pm
2:00 pm
Ends at:4:00 pm
Property Details
| MLS® Number | W11987959 |
| Property Type | Single Family |
| Community Name | East Credit |
| Features | Carpet Free |
| Parking Space Total | 7 |
| Structure | Deck |
Building
| Bathroom Total | 4 |
| Bedrooms Above Ground | 3 |
| Bedrooms Below Ground | 2 |
| Bedrooms Total | 5 |
| Appliances | Garage Door Opener Remote(s), Water Heater, Window Coverings |
| Basement Features | Separate Entrance |
| Basement Type | N/a |
| Construction Style Attachment | Attached |
| Cooling Type | Central Air Conditioning |
| Exterior Finish | Brick, Vinyl Siding |
| Flooring Type | Tile, Hardwood |
| Foundation Type | Concrete |
| Half Bath Total | 1 |
| Heating Fuel | Natural Gas |
| Heating Type | Forced Air |
| Stories Total | 2 |
| Type | Row / Townhouse |
| Utility Water | Municipal Water |
Parking
| Garage |
Land
| Acreage | No |
| Sewer | Sanitary Sewer |
| Size Depth | 193 Ft |
| Size Frontage | 15 Ft ,5 In |
| Size Irregular | 15.42 X 193 Ft ; Premium Pie Shaped Lot |
| Size Total Text | 15.42 X 193 Ft ; Premium Pie Shaped Lot |
Rooms
| Level | Type | Length | Width | Dimensions |
|---|---|---|---|---|
| Second Level | Family Room | 4.85 m | 4.22 m | 4.85 m x 4.22 m |
| Second Level | Primary Bedroom | 4.7 m | 4.75 m | 4.7 m x 4.75 m |
| Second Level | Bedroom | 3.3 m | 2.72 m | 3.3 m x 2.72 m |
| Second Level | Bedroom | 2.7 m | 2.69 m | 2.7 m x 2.69 m |
| Main Level | Kitchen | 3.57 m | 2.59 m | 3.57 m x 2.59 m |
| Main Level | Eating Area | 1.8 m | 2.59 m | 1.8 m x 2.59 m |
| Main Level | Living Room | 5.51 m | 3.15 m | 5.51 m x 3.15 m |
| Main Level | Laundry Room | Measurements not available |
https://www.realtor.ca/real-estate/27951560/5014-rundle-court-mississauga-east-credit-east-credit
Contact Us
Contact us for more information
Aamer Singh
Salesperson
(647) 641-4508
1396 Don Mills Rd #101 Bldg E
Toronto, Ontario M3B 0A7
(416) 364-4776
(416) 364-5546


