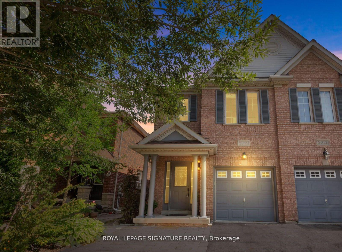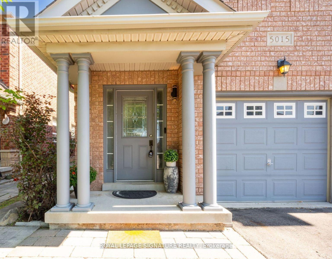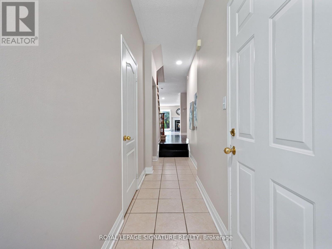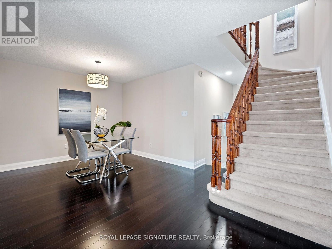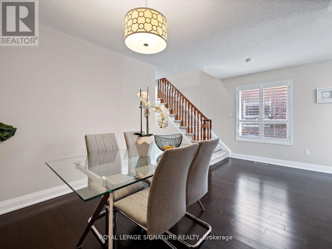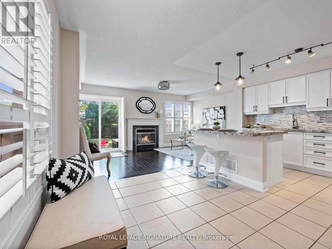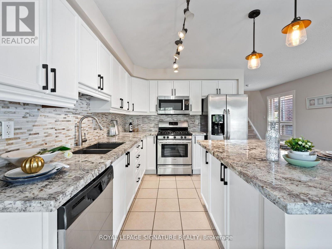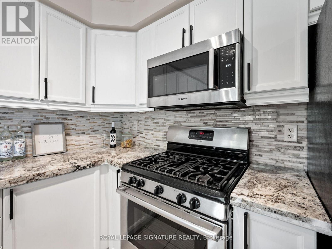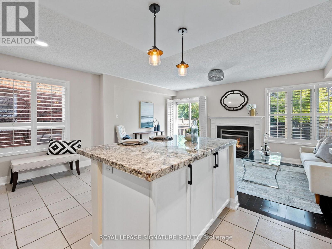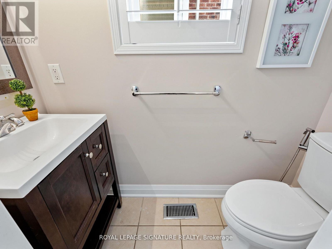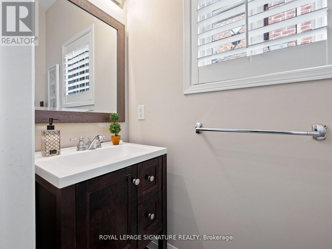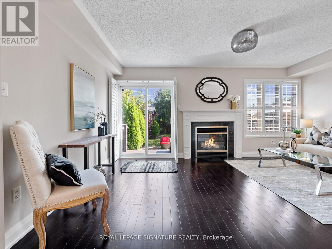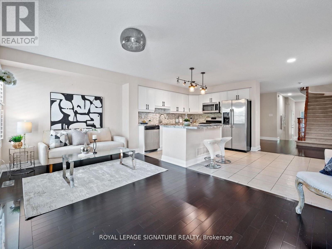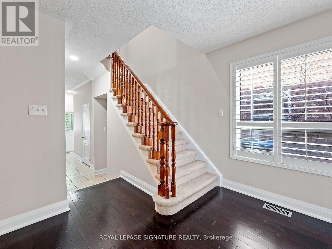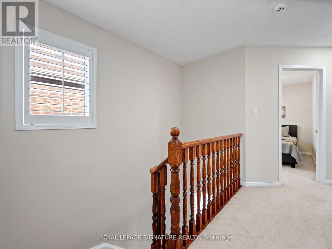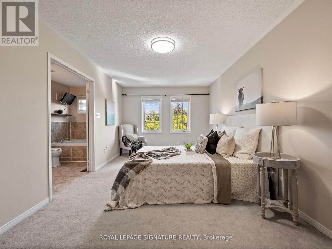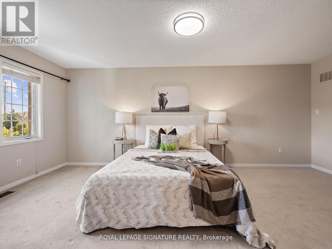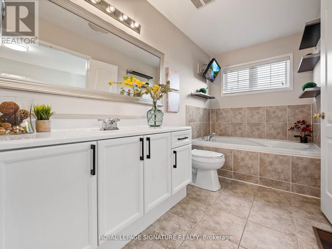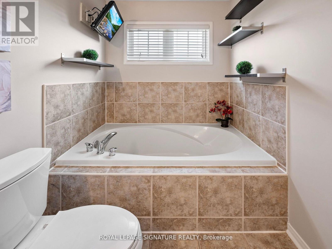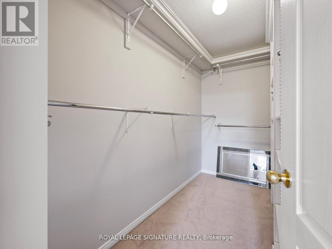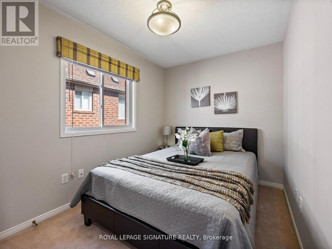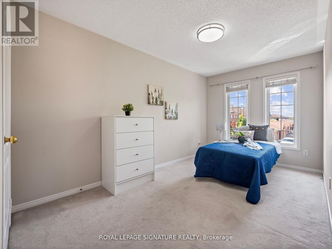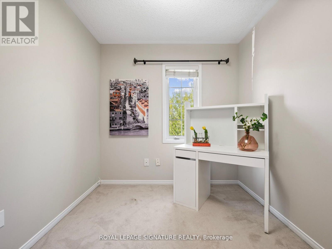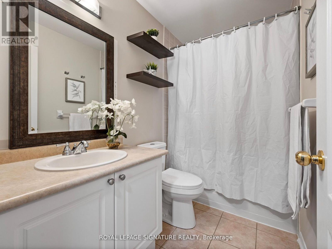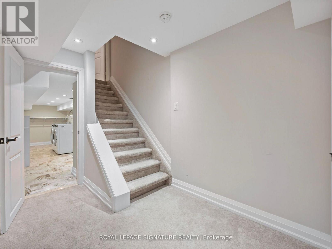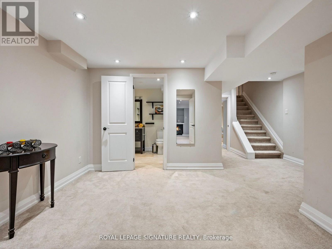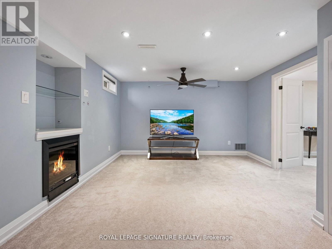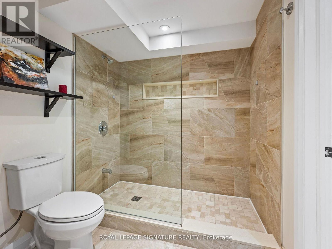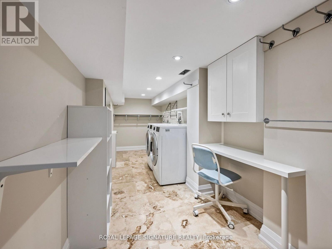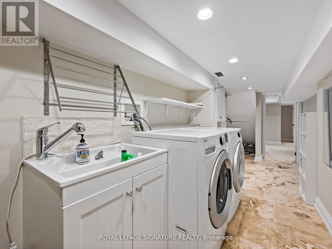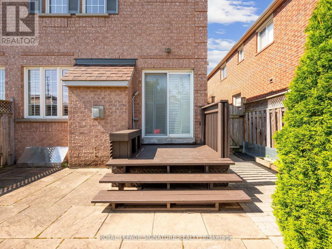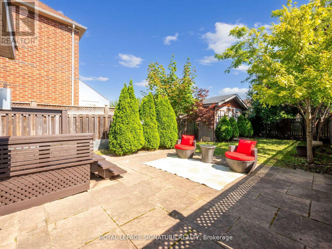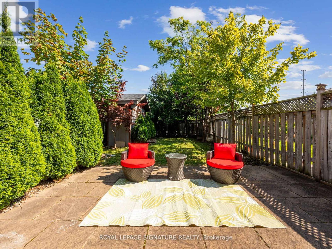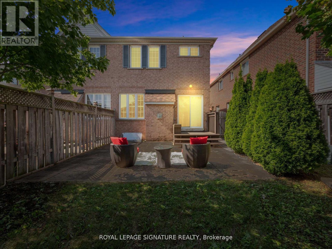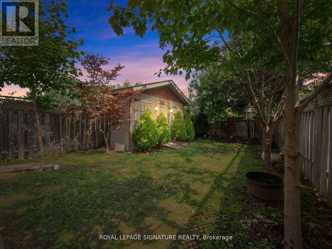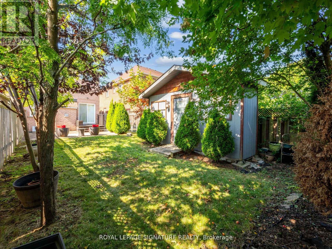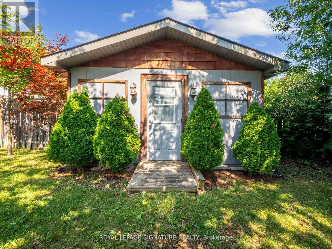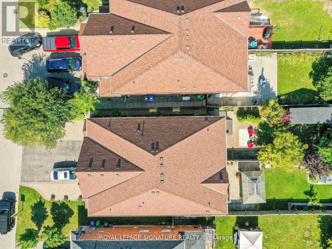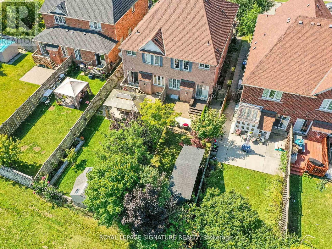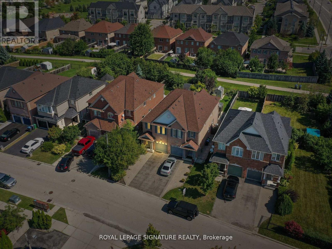5015 Dubonet Drive Mississauga, Ontario L5M 7W8
4 Bedroom
4 Bathroom
1,500 - 2,000 ft2
Fireplace
Central Air Conditioning
Forced Air
$4,000 Monthly
Stunning 4 Bedroom semi detached in Churchill Meadows area. This Executive Home Exudes Charm & Elegance. Features Hardwood Floors in Main Floor, Combined Living And Dining,Sun-Filled Modern Kitchen A With Large Breakfast Area, Family Room With A Fireplace. 4 Generous Size Bedrooms W/Spacious Closets, Walking Distance To Schools, Close to Shopping, Libraries & Minutes To Highway 403,407 (id:50886)
Property Details
| MLS® Number | W12536732 |
| Property Type | Single Family |
| Community Name | Churchill Meadows |
| Amenities Near By | Hospital, Public Transit, Schools |
| Parking Space Total | 2 |
Building
| Bathroom Total | 4 |
| Bedrooms Above Ground | 4 |
| Bedrooms Total | 4 |
| Age | 16 To 30 Years |
| Basement Development | Finished |
| Basement Type | N/a (finished) |
| Construction Style Attachment | Semi-detached |
| Cooling Type | Central Air Conditioning |
| Exterior Finish | Brick |
| Fireplace Present | Yes |
| Flooring Type | Carpeted, Ceramic, Hardwood |
| Half Bath Total | 2 |
| Heating Fuel | Natural Gas |
| Heating Type | Forced Air |
| Stories Total | 2 |
| Size Interior | 1,500 - 2,000 Ft2 |
| Type | House |
| Utility Water | Municipal Water |
Parking
| Garage |
Land
| Acreage | No |
| Fence Type | Fenced Yard |
| Land Amenities | Hospital, Public Transit, Schools |
| Sewer | Sanitary Sewer |
| Size Depth | 135.43 M |
| Size Frontage | 23.98 M |
| Size Irregular | 24 X 135.4 M |
| Size Total Text | 24 X 135.4 M |
Rooms
| Level | Type | Length | Width | Dimensions |
|---|---|---|---|---|
| Second Level | Bedroom 4 | Measurements not available | ||
| Second Level | Primary Bedroom | 6.03 m | 3.18 m | 6.03 m x 3.18 m |
| Second Level | Bedroom 2 | 4.48 m | 2.59 m | 4.48 m x 2.59 m |
| Second Level | Bedroom 3 | 3.33 m | 2.41 m | 3.33 m x 2.41 m |
| Main Level | Foyer | 5.01 m | 1.92 m | 5.01 m x 1.92 m |
| Main Level | Living Room | 5.07 m | 3.07 m | 5.07 m x 3.07 m |
| Main Level | Dining Room | 3.25 m | 2.91 m | 3.25 m x 2.91 m |
| Main Level | Kitchen | 3.31 m | 3.21 m | 3.31 m x 3.21 m |
| Main Level | Eating Area | 3.21 m | 1.91 m | 3.21 m x 1.91 m |
| Main Level | Family Room | 3.21 m | 1.91 m | 3.21 m x 1.91 m |
Contact Us
Contact us for more information
Mahmuda Rahman
Salesperson
Royal LePage Signature Realty
30 Eglinton Ave W Ste 7
Mississauga, Ontario L5R 3E7
30 Eglinton Ave W Ste 7
Mississauga, Ontario L5R 3E7
(905) 568-2121
(905) 568-2588

