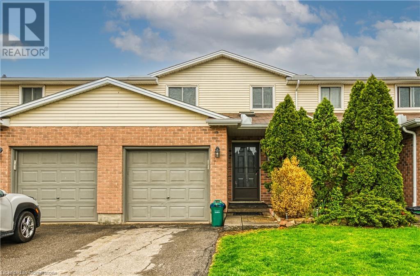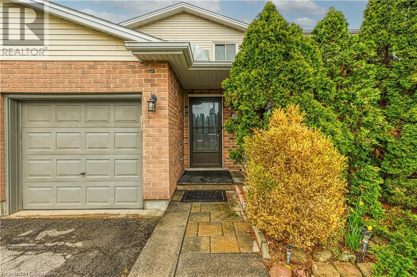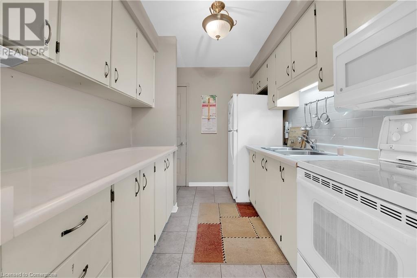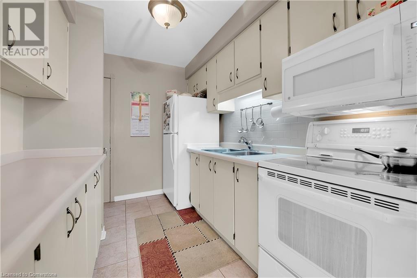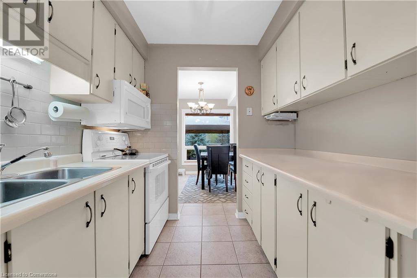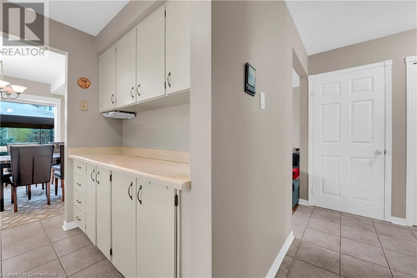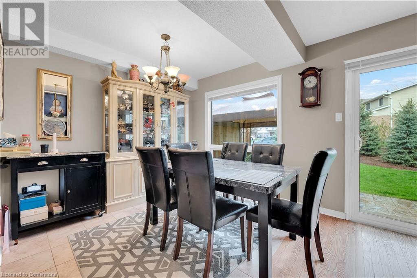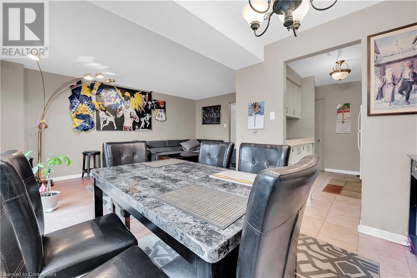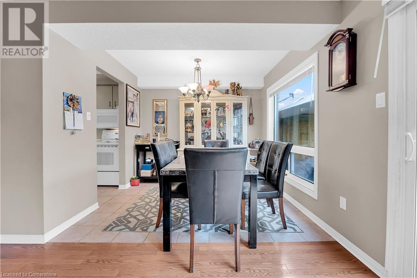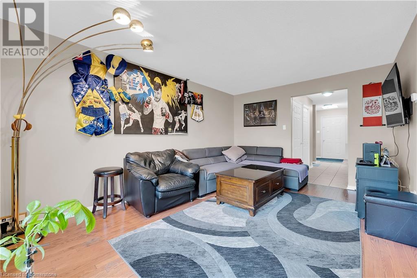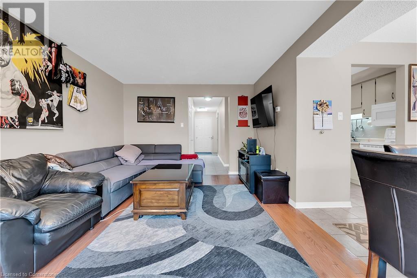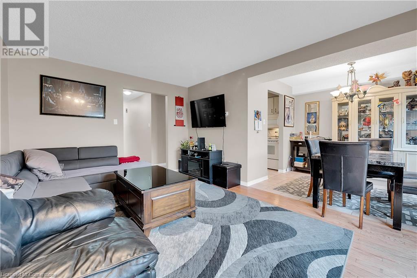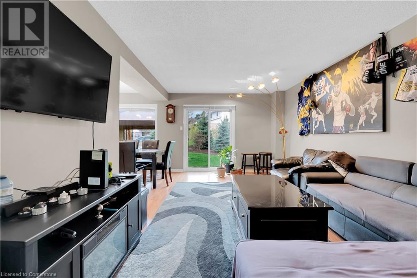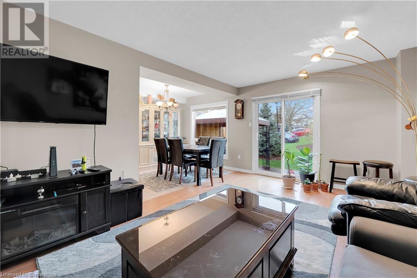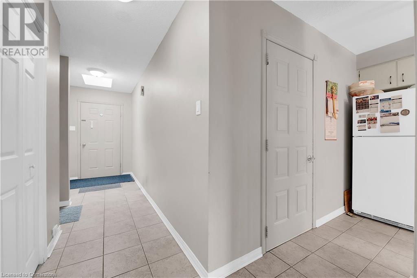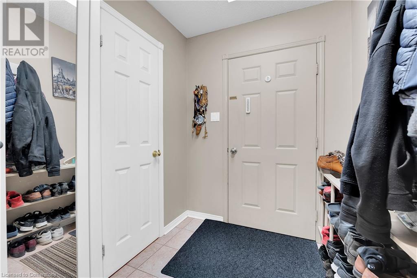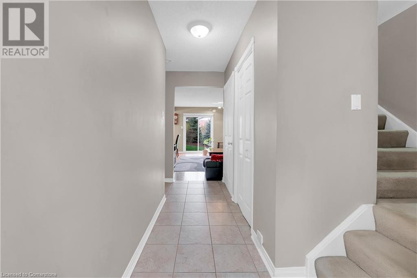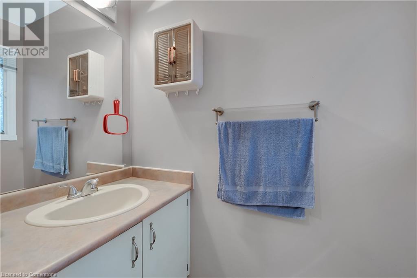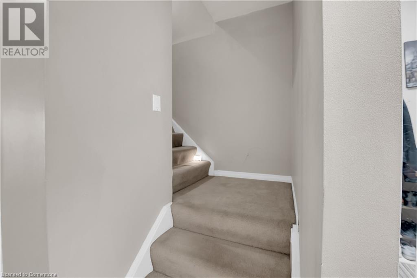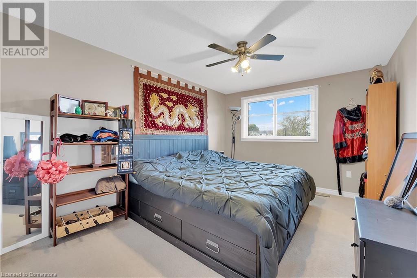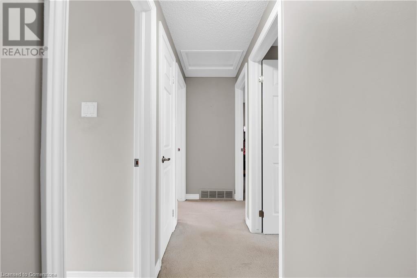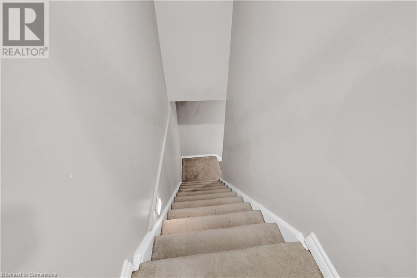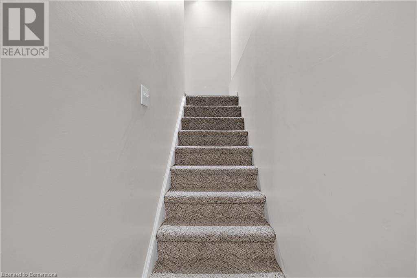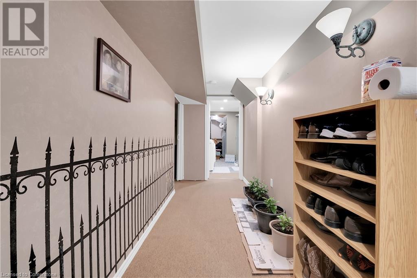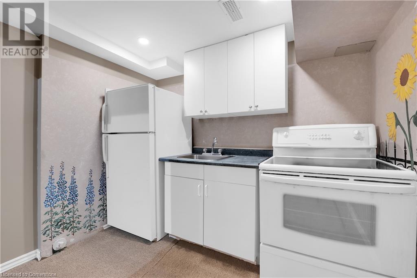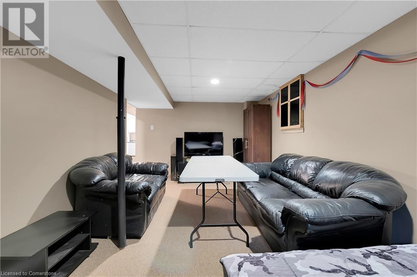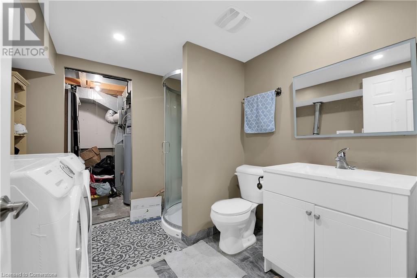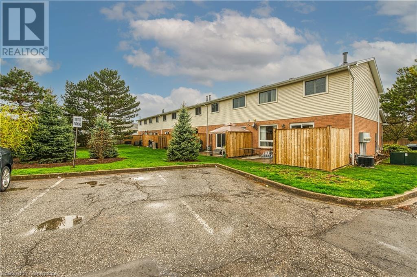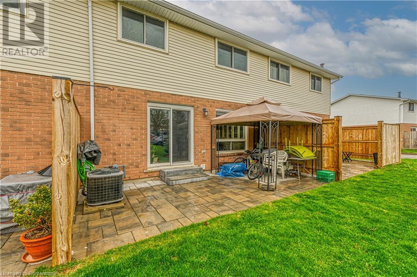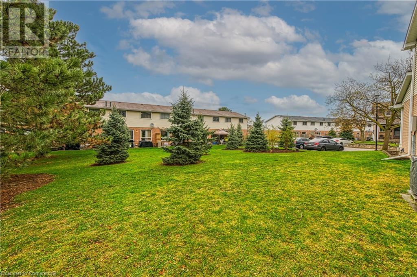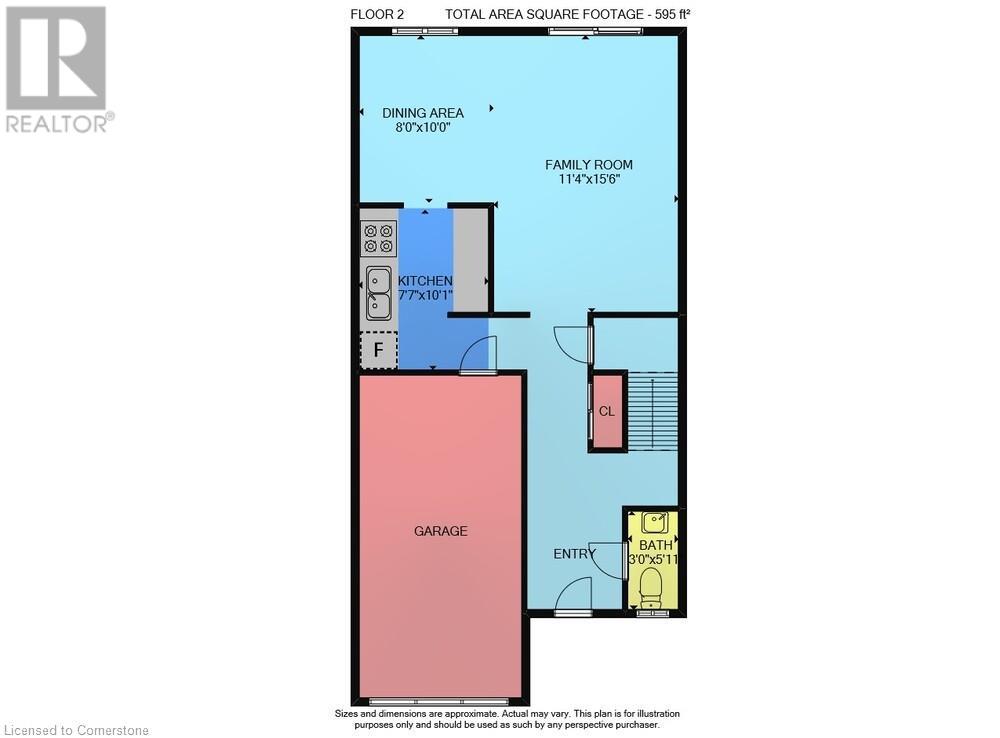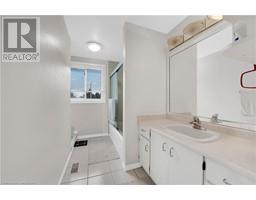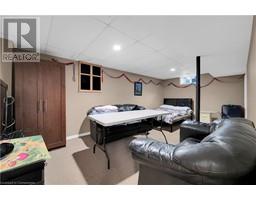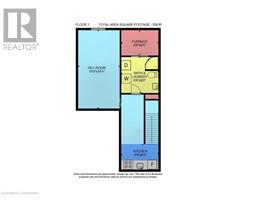5016 Friesen Boulevard Beamsville, Ontario L0R 1B5
$628,888Maintenance, Insurance, Common Area Maintenance, Landscaping, Water, Parking
$374 Monthly
Maintenance, Insurance, Common Area Maintenance, Landscaping, Water, Parking
$374 MonthlyRARE opportunity to own this care-free 2-Storey townhome, 3 bedroom, 2.5 bathroom with 2 kitchens and a finished basement. Cared for by the same owners for over 5 years. This lovely home offers over 1700 square feet of finished living space. Condo fee's cover exterior maintenance, landscaping, snow removal, visitor parking & water. Situated in the desirable Beamsville community with fabulous dining, shopping, schools and parks. 25 minute drive to downtown Burlington, 20 minute commute to Niagara Falls, you don’t want to miss this opportunity. (id:50886)
Open House
This property has open houses!
2:00 pm
Ends at:4:00 pm
Property Details
| MLS® Number | 40722568 |
| Property Type | Single Family |
| Amenities Near By | Hospital, Park, Place Of Worship, Schools, Shopping |
| Community Features | Community Centre |
| Features | Conservation/green Belt, Automatic Garage Door Opener |
| Parking Space Total | 3 |
| Structure | Porch |
Building
| Bathroom Total | 3 |
| Bedrooms Above Ground | 3 |
| Bedrooms Total | 3 |
| Appliances | Dryer, Refrigerator, Stove, Washer, Window Coverings, Garage Door Opener |
| Architectural Style | 2 Level |
| Basement Development | Finished |
| Basement Type | Full (finished) |
| Constructed Date | 1983 |
| Construction Style Attachment | Attached |
| Cooling Type | Central Air Conditioning |
| Exterior Finish | Brick, Vinyl Siding |
| Foundation Type | Poured Concrete |
| Half Bath Total | 1 |
| Heating Fuel | Natural Gas |
| Stories Total | 2 |
| Size Interior | 1,760 Ft2 |
| Type | Row / Townhouse |
| Utility Water | Municipal Water |
Parking
| Attached Garage |
Land
| Access Type | Road Access, Highway Access |
| Acreage | No |
| Land Amenities | Hospital, Park, Place Of Worship, Schools, Shopping |
| Landscape Features | Landscaped |
| Sewer | Municipal Sewage System |
| Size Total Text | Under 1/2 Acre |
| Zoning Description | Rm1 |
Rooms
| Level | Type | Length | Width | Dimensions |
|---|---|---|---|---|
| Second Level | Primary Bedroom | 10'1'' x 13'1'' | ||
| Second Level | 4pc Bathroom | 9'0'' x 11'0'' | ||
| Second Level | Bedroom | 10'7'' x 10'3'' | ||
| Second Level | Bedroom | 9'0'' x 9'7'' | ||
| Basement | 3pc Bathroom | 8'6'' x 9' | ||
| Basement | Utility Room | 8'6'' x 6'5'' | ||
| Basement | Recreation Room | 10' x 19'1'' | ||
| Main Level | 2pc Bathroom | 3' x 5'11'' | ||
| Main Level | Kitchen | 7'7'' x 10'1'' | ||
| Main Level | Family Room | 11'4'' x 15'6'' | ||
| Main Level | Dining Room | 8'0'' x 10'0'' |
https://www.realtor.ca/real-estate/28229087/5016-friesen-boulevard-beamsville
Contact Us
Contact us for more information
Denis Ibrahimagic
Salesperson
502 Brant Street Unit 1a
Burlington, Ontario L7R 2G4
(905) 631-8118
Nem Ivosevic
Salesperson
502 Brant Street
Burlington, Ontario L7R 2G4
(905) 631-8118

