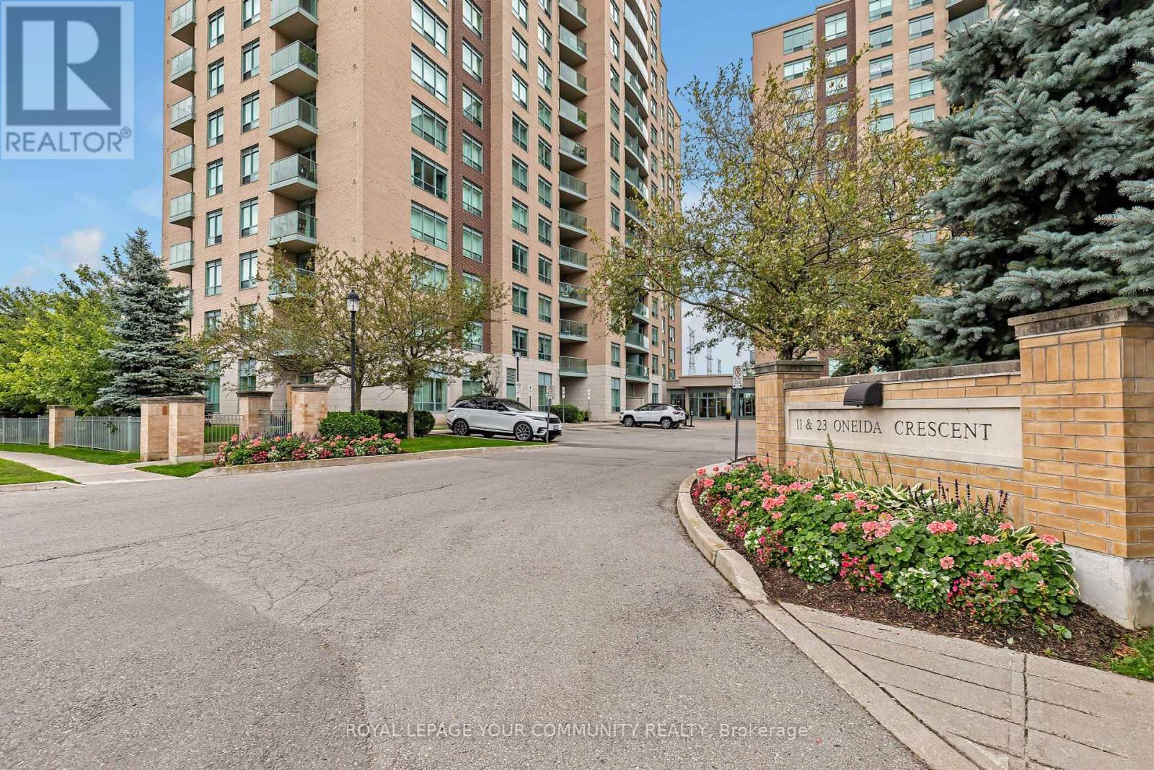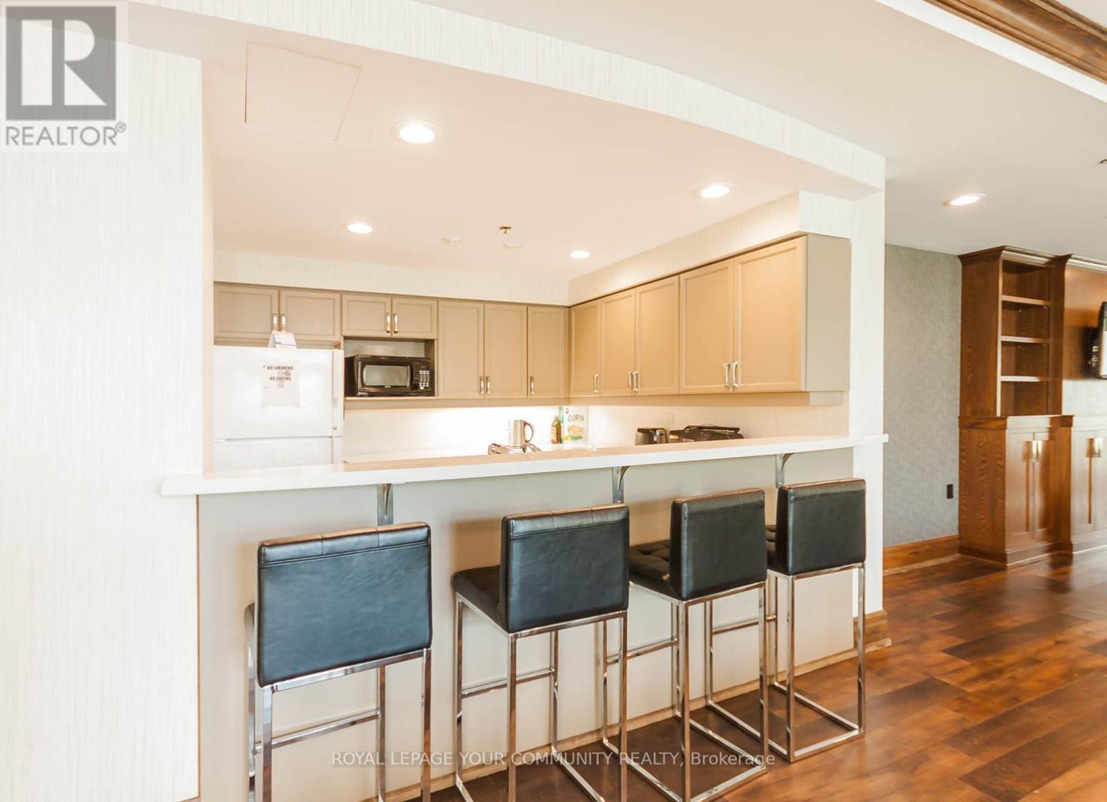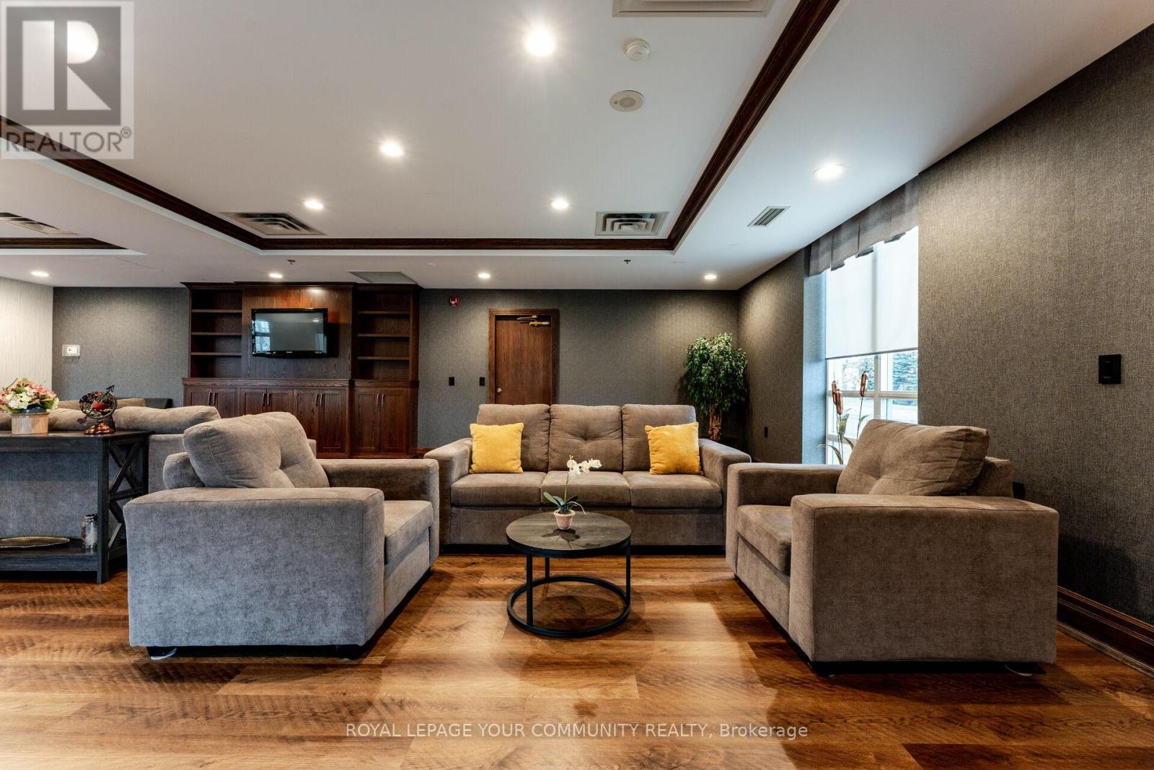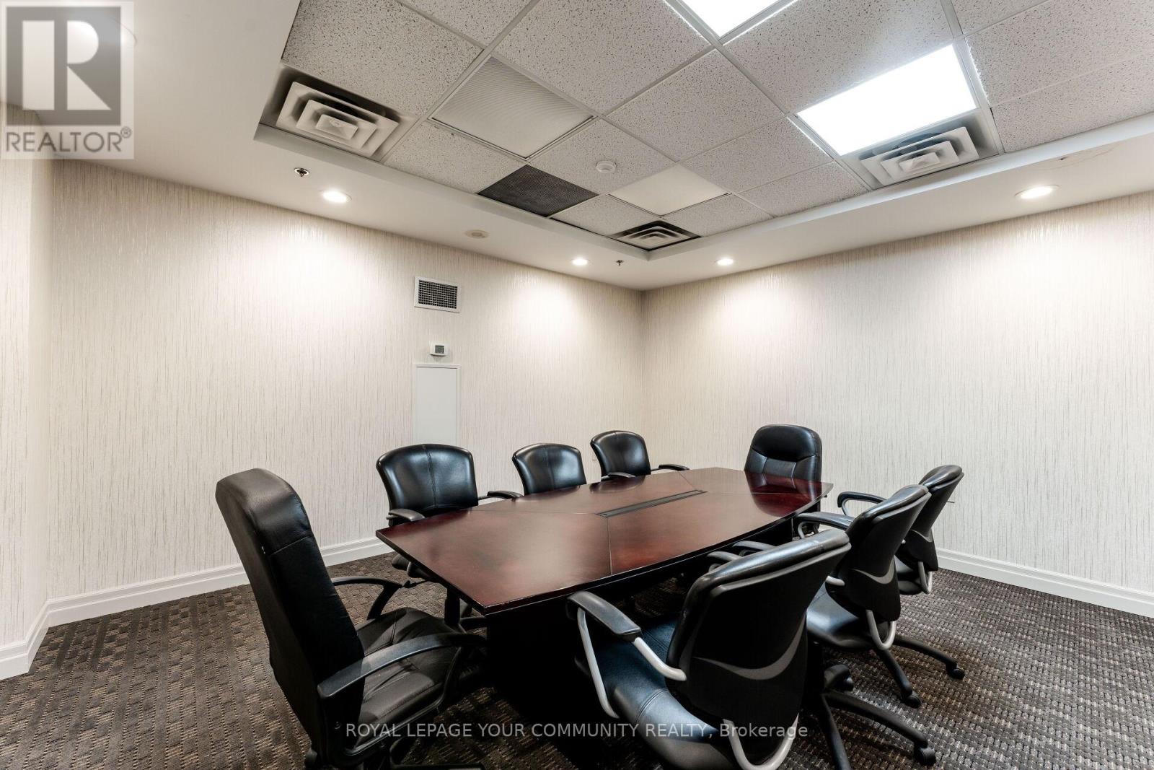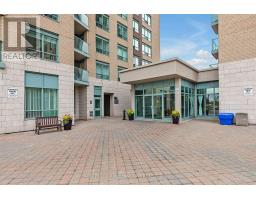502 - 11 Oneida Crescent Richmond Hill, Ontario L4B 0A1
2 Bedroom
1 Bathroom
700 - 799 ft2
Central Air Conditioning
Forced Air
$588,800Maintenance, Heat, Electricity, Water, Common Area Maintenance, Insurance, Parking
$820.67 Monthly
Maintenance, Heat, Electricity, Water, Common Area Maintenance, Insurance, Parking
$820.67 MonthlyNewly renovated, freshly painted (2025). Absolutely gorgeous, west facing, 2 bedroom suite. Working kitchen with backsplash, ceramic floors, breakfast bar. Large living room/dining room with walk-out to balcony. Strip hardwood floors, laminate floors, large picture windows. Basic cable included. (id:50886)
Property Details
| MLS® Number | N12019951 |
| Property Type | Single Family |
| Community Name | Langstaff |
| Community Features | Pet Restrictions |
| Features | Balcony, Guest Suite |
| Parking Space Total | 1 |
Building
| Bathroom Total | 1 |
| Bedrooms Above Ground | 2 |
| Bedrooms Total | 2 |
| Amenities | Storage - Locker |
| Appliances | Blinds, Dishwasher, Hood Fan, Stove, Refrigerator |
| Cooling Type | Central Air Conditioning |
| Exterior Finish | Brick |
| Flooring Type | Hardwood, Ceramic, Laminate |
| Heating Fuel | Natural Gas |
| Heating Type | Forced Air |
| Size Interior | 700 - 799 Ft2 |
| Type | Apartment |
Parking
| Underground | |
| Garage |
Land
| Acreage | No |
| Zoning Description | Residential |
Rooms
| Level | Type | Length | Width | Dimensions |
|---|---|---|---|---|
| Main Level | Living Room | 5.66 m | 3.26 m | 5.66 m x 3.26 m |
| Main Level | Dining Room | 5.66 m | 3.26 m | 5.66 m x 3.26 m |
| Main Level | Kitchen | 2.43 m | 1.82 m | 2.43 m x 1.82 m |
| Main Level | Primary Bedroom | 3.38 m | 3.04 m | 3.38 m x 3.04 m |
| Main Level | Bedroom 2 | 3.53 m | 2.63 m | 3.53 m x 2.63 m |
https://www.realtor.ca/real-estate/28026139/502-11-oneida-crescent-richmond-hill-langstaff-langstaff
Contact Us
Contact us for more information
Adrienne Caruso
Broker
Royal LePage Your Community Realty
8854 Yonge Street
Richmond Hill, Ontario L4C 0T4
8854 Yonge Street
Richmond Hill, Ontario L4C 0T4
(905) 731-2000
(905) 886-7556

