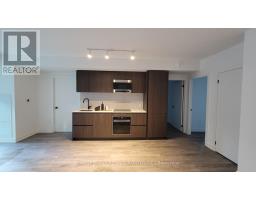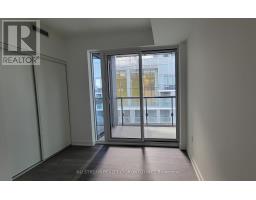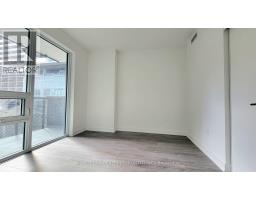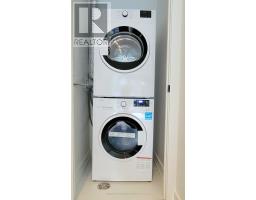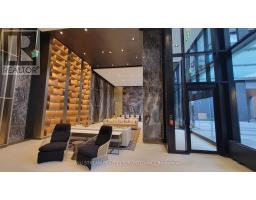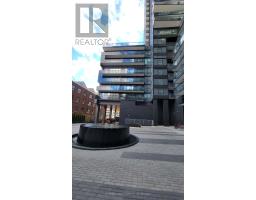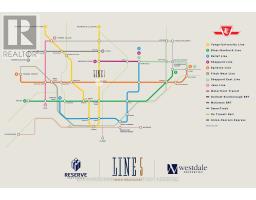502 - 117 Broadway Ave Avenue Toronto, Ontario M4P 1V3
$3,500 Monthly
Welcome to Line 5 Condo, ideally situated in the heart of Midtown Toronto. This thoughtfully designed new condominium meets the evolving needs of modern Torontonians. The location is unbeatable - just steps from the Yonge/Eglinton TTC station and the Mount Pleasant/Eglinton East Crosstown LRT station, offering seamless connections in all directions. This bright and spacious 3-bedroom, 2-bathroom corner suite offers an open, efficient layout, filled with natural light from its southwest-facing views. The generous living area is complemented by two balconies, including a private one off the master bedroom. The European-inspired kitchen is designed for modern living, with custom cabinetry, sleek quartz countertops, a stainless steel undermount sink, and premium stainless-steel appliances. Building amenities include a 24-hour concierge, gym, pet spa, yoga room, sauna, outdoor BBQ area, party room, dining room, outdoor theatre, and more. (id:50886)
Property Details
| MLS® Number | C10424083 |
| Property Type | Single Family |
| Neigbourhood | Davisville |
| Community Name | Mount Pleasant West |
| CommunityFeatures | Pets Not Allowed |
| Features | Balcony, In Suite Laundry |
Building
| BathroomTotal | 2 |
| BedroomsAboveGround | 3 |
| BedroomsTotal | 3 |
| Appliances | Oven - Built-in, Range |
| CoolingType | Central Air Conditioning |
| ExteriorFinish | Concrete |
| FireplacePresent | Yes |
| FlooringType | Laminate |
| HeatingFuel | Electric |
| HeatingType | Forced Air |
| SizeInterior | 899.9921 - 998.9921 Sqft |
| Type | Apartment |
Land
| Acreage | No |
Rooms
| Level | Type | Length | Width | Dimensions |
|---|---|---|---|---|
| Main Level | Living Room | 6.6 m | 4.67 m | 6.6 m x 4.67 m |
| Main Level | Dining Room | 6.6 m | 4.67 m | 6.6 m x 4.67 m |
| Main Level | Kitchen | 6.6 m | 4.67 m | 6.6 m x 4.67 m |
| Main Level | Primary Bedroom | 3.35 m | 2.92 m | 3.35 m x 2.92 m |
| Main Level | Bedroom 2 | 3.04 m | 3.02 m | 3.04 m x 3.02 m |
| Main Level | Bedroom 3 | 3.02 m | 2.74 m | 3.02 m x 2.74 m |
Interested?
Contact us for more information
Jenny Zhou
Salesperson
140 York Blvd
Richmond Hill, Ontario L4B 3J6





















