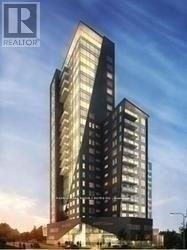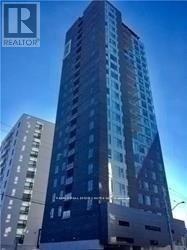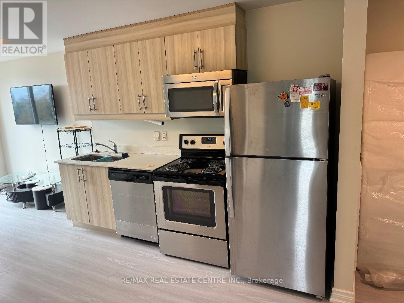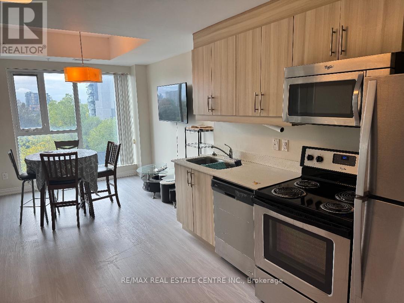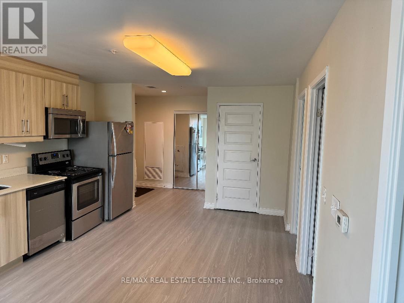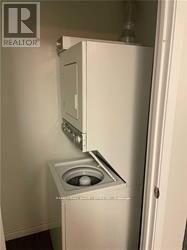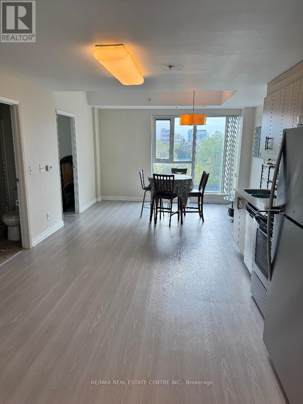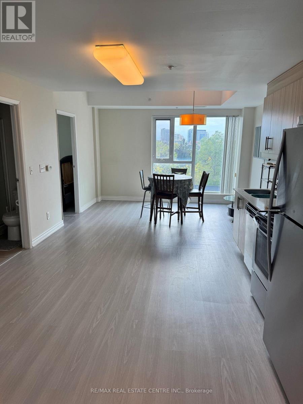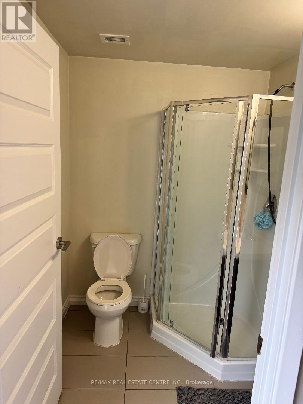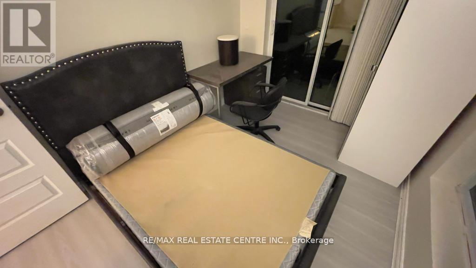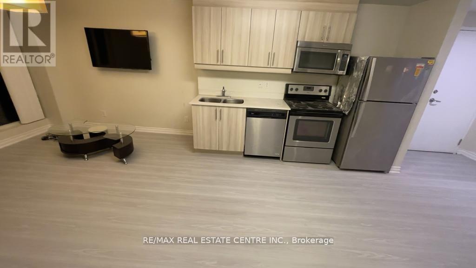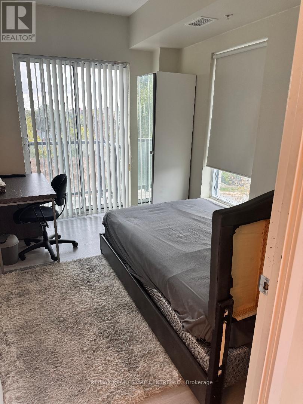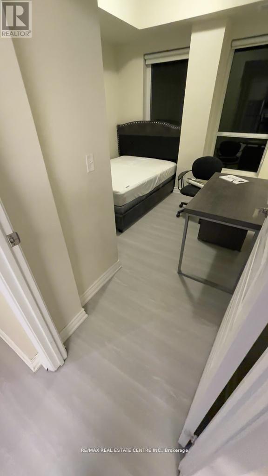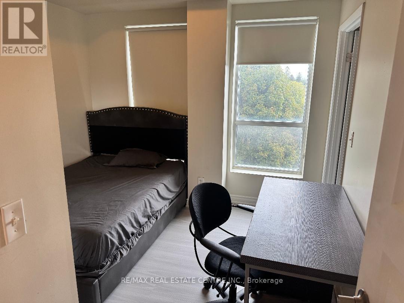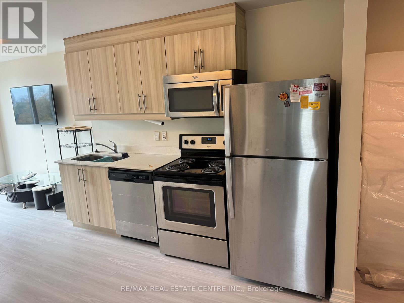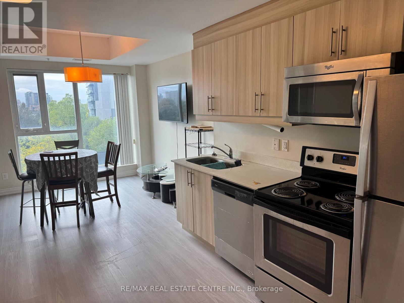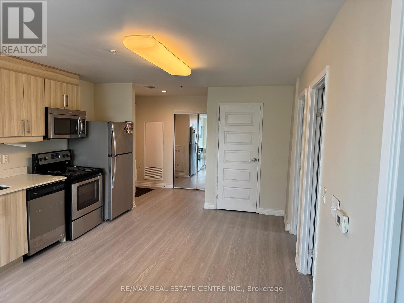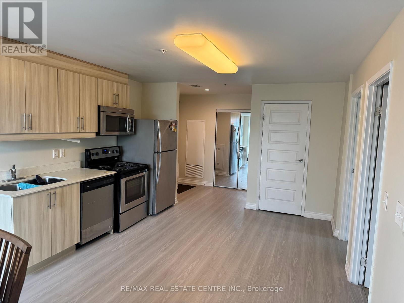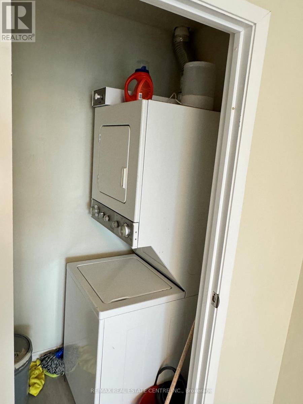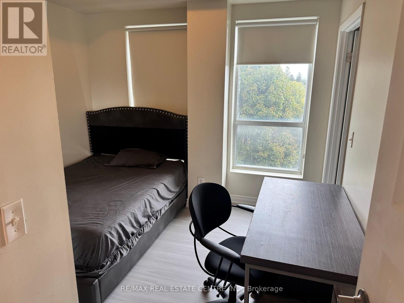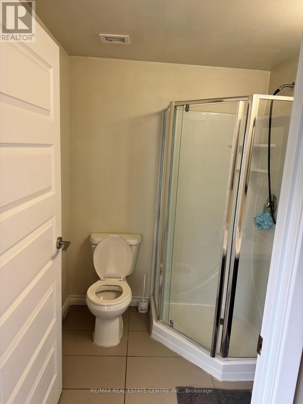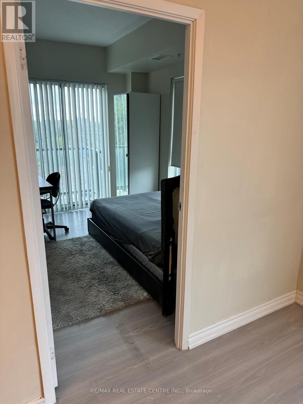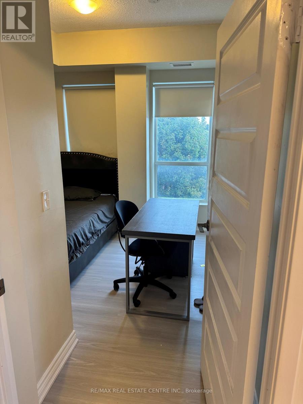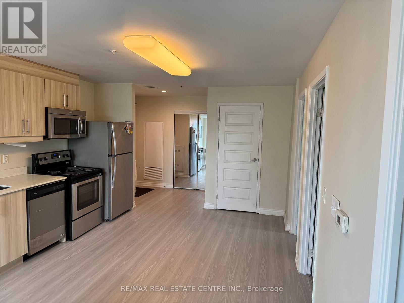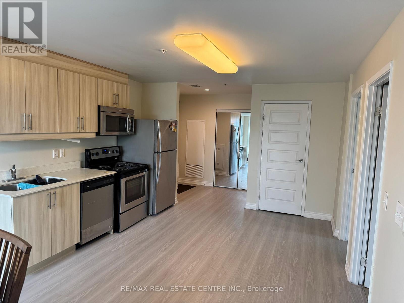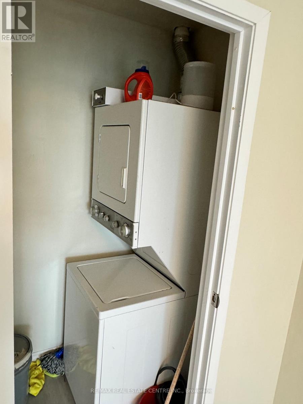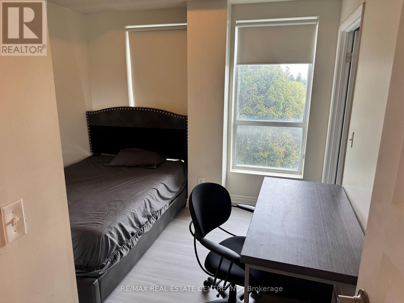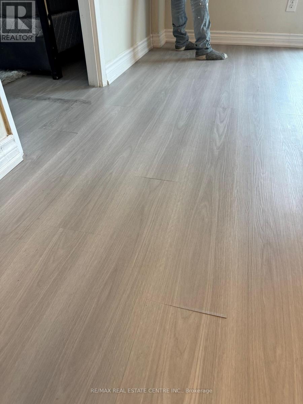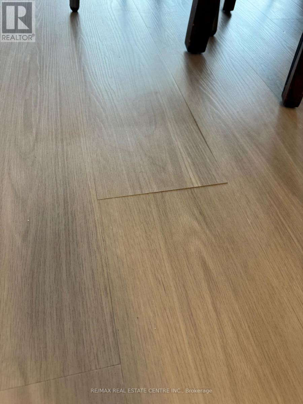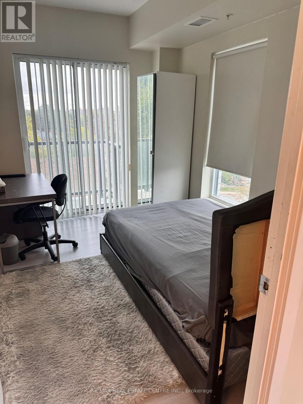502 - 160 King Street N Waterloo, Ontario N2J 2Y2
2 Bedroom
2 Bathroom
700 - 799 ft2
Central Air Conditioning
Forced Air
$2,000 Monthly
Bright & Open Concept, Fully Furnished Luxury condo Move-In Ready. Walk To University Of Waterloo & Steps To Wilfrid Laurier University. Functional Floor Plan. 2 Bedroom & 2 Full Bathroom Laminate Flooring, Private Laundry, Suite With Modern Finishes, 9Ft Ceilings & Ensuite Laundry! Public Transportation Available Just Outside The Door (id:50886)
Property Details
| MLS® Number | X12458612 |
| Property Type | Single Family |
| Community Features | Pets Not Allowed |
| Features | Balcony, Carpet Free |
Building
| Bathroom Total | 2 |
| Bedrooms Above Ground | 2 |
| Bedrooms Total | 2 |
| Appliances | Dishwasher, Dryer, Microwave, Range, Stove, Washer, Refrigerator |
| Basement Type | None |
| Cooling Type | Central Air Conditioning |
| Exterior Finish | Concrete |
| Flooring Type | Laminate |
| Heating Fuel | Natural Gas |
| Heating Type | Forced Air |
| Size Interior | 700 - 799 Ft2 |
| Type | Apartment |
Parking
| No Garage |
Land
| Acreage | No |
Rooms
| Level | Type | Length | Width | Dimensions |
|---|---|---|---|---|
| Main Level | Kitchen | 3.78 m | 6.43 m | 3.78 m x 6.43 m |
| Main Level | Living Room | 3.78 m | 6.43 m | 3.78 m x 6.43 m |
| Main Level | Dining Room | 3.78 m | 6.43 m | 3.78 m x 6.43 m |
| Main Level | Primary Bedroom | 3.43 m | 2.57 m | 3.43 m x 2.57 m |
| Main Level | Bedroom 2 | 3.07 m | 3 m | 3.07 m x 3 m |
| Main Level | Laundry Room | Measurements not available |
https://www.realtor.ca/real-estate/28981509/502-160-king-street-n-waterloo
Contact Us
Contact us for more information
Ashfaq Ahmed Memon
Broker
RE/MAX Real Estate Centre Inc.
1140 Burnhamthorpe Rd W #141-A
Mississauga, Ontario L5C 4E9
1140 Burnhamthorpe Rd W #141-A
Mississauga, Ontario L5C 4E9
(905) 270-2000
(905) 270-0047

