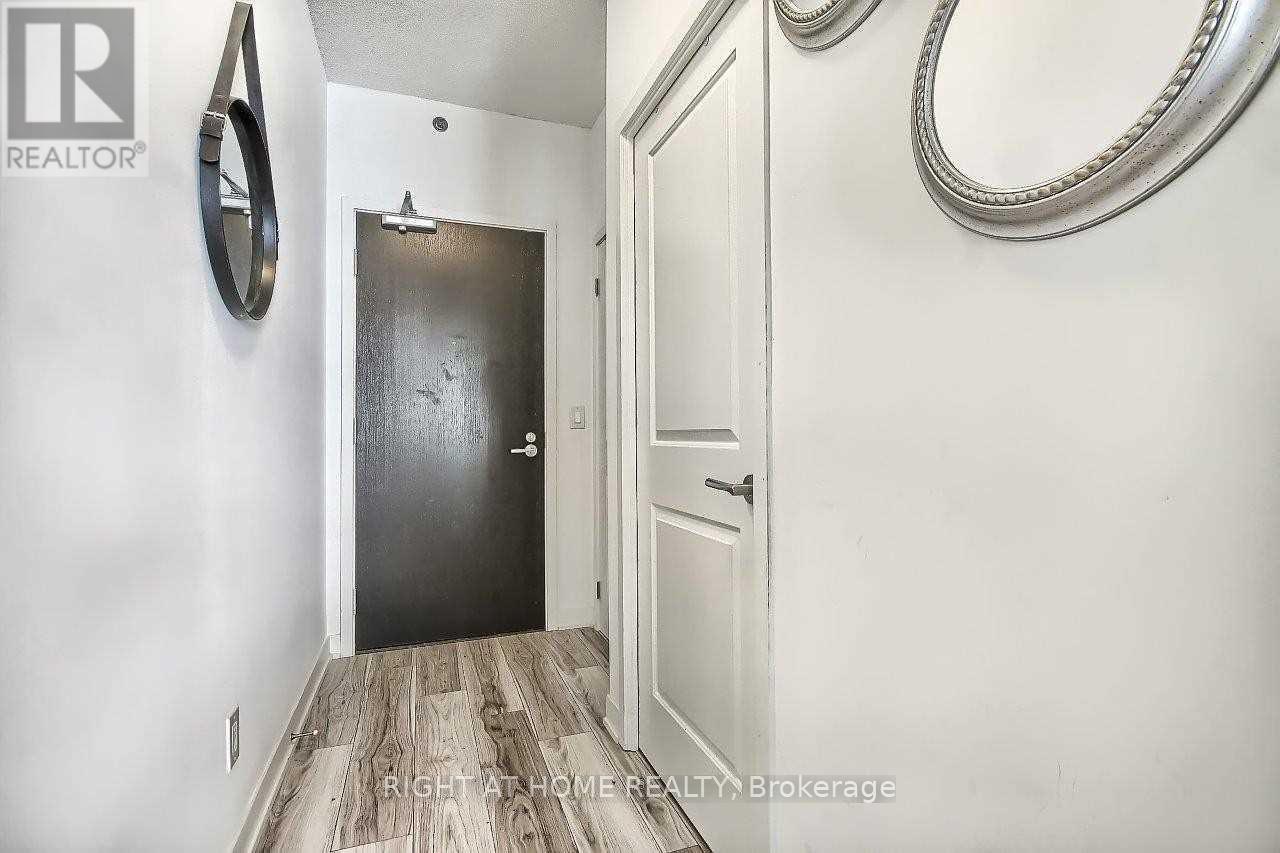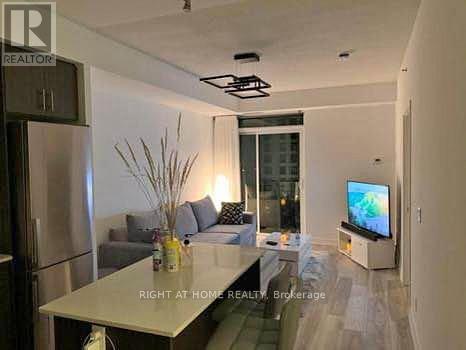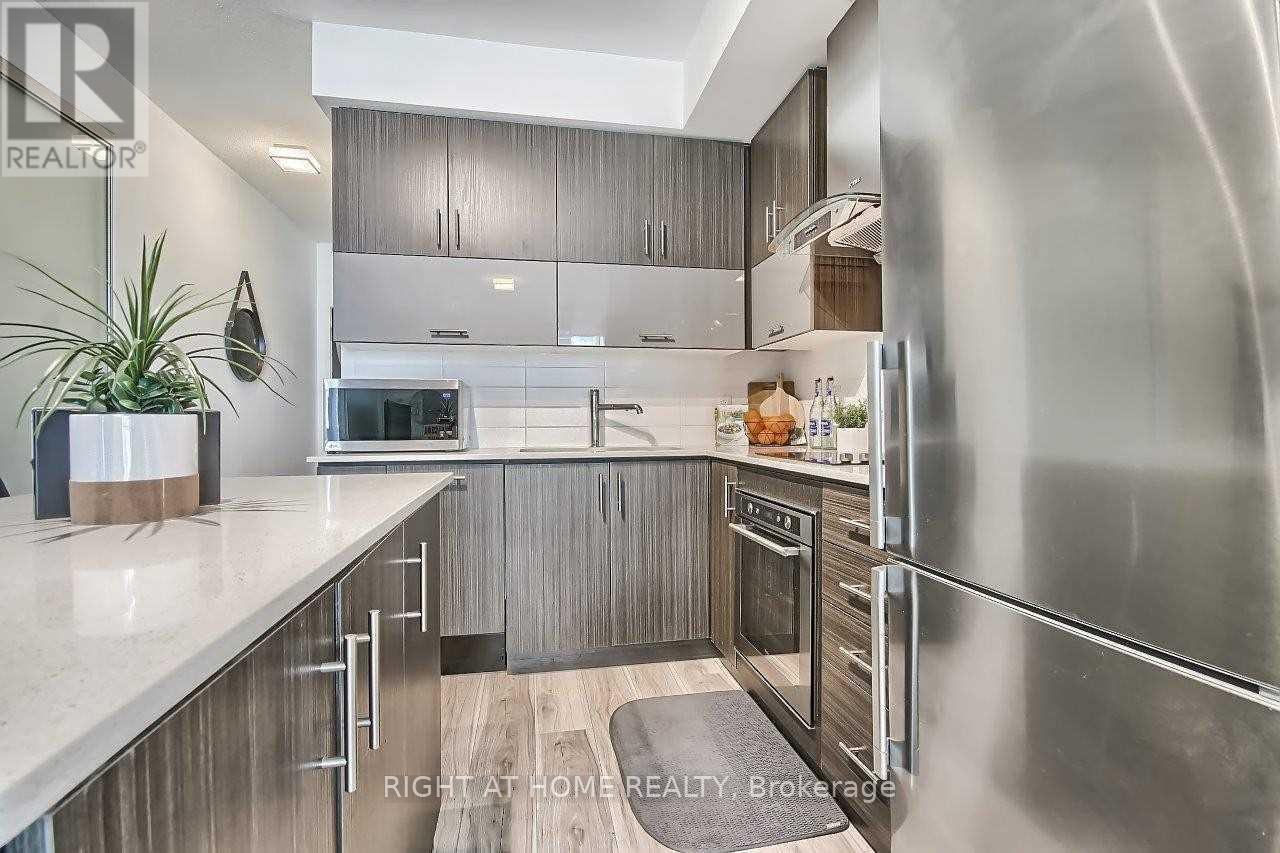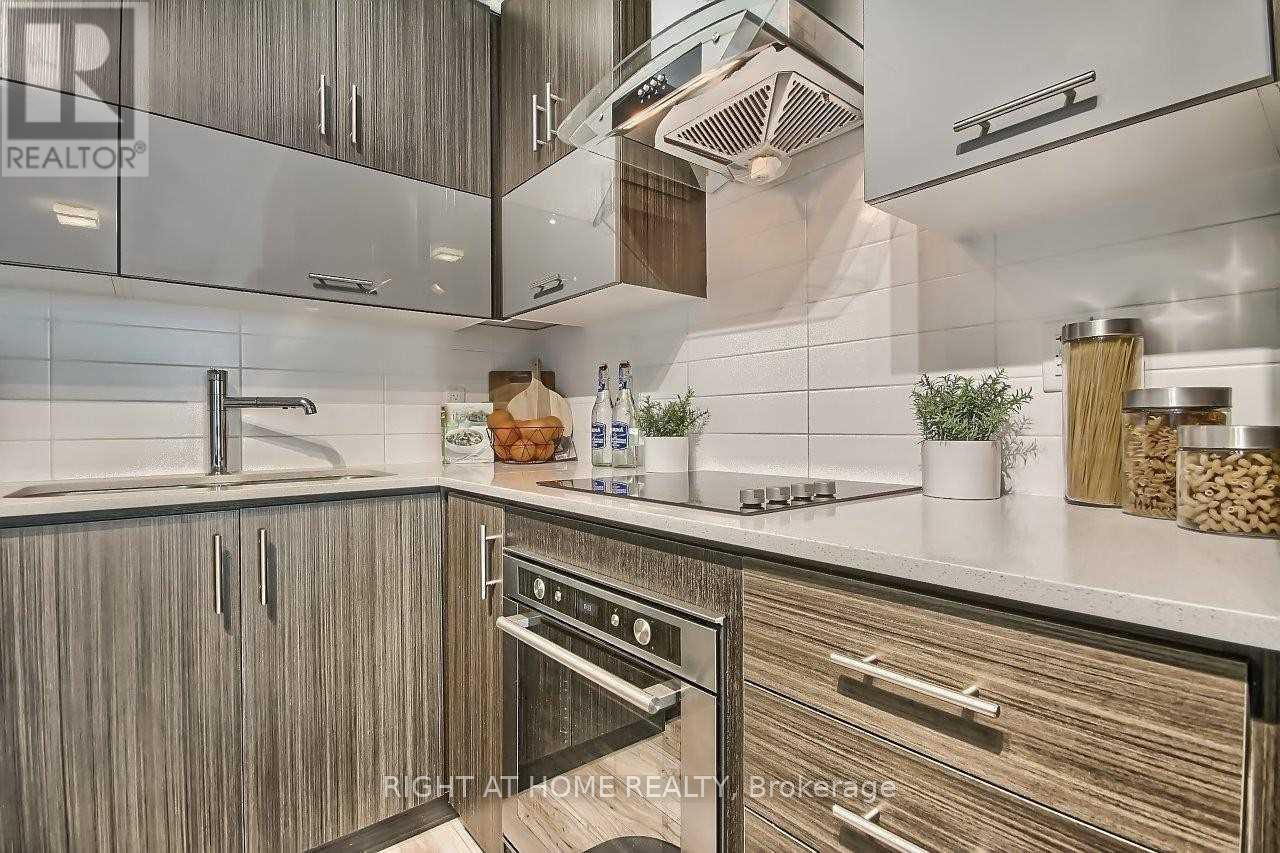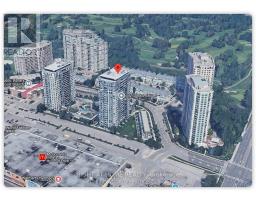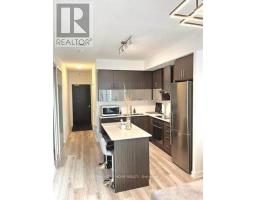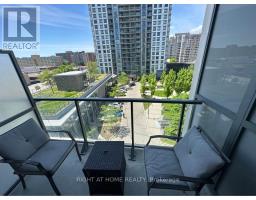#502 - 195 Bonis Avenue Toronto, Ontario M1T 0A5
$2,750 Monthly
Welcome To This fully furnished Luxury west-facing 1+1 Bedroom Condo With a Balcony in a Prime Scarborough Location with 2 Parking! Inside You'll Find 9 ft Ceilings + Beautiful Laminate floors Throughout. The Large Den Has a Sliding Door and Can Easily Be Used as a 2nd Bdrm. This Home Is Bright and Spacious With A Functional Concept Layout. The Modern Kitchen Features a Stainless Steel Fridge + Cook Top and Granite Countertop. Close to downtown yet in a peaceful location. 3-minute drive to Highway 401 and 2-minute walk to nearby shopping, restaurants, Walmart, banks & grocery stores. TTC bus stops within walking distance offer direct routes to Don Mills & Kennedy Subway Stations. Go Train is also at walking distance and gets you downtown in just 23 minutes. Close to STC, Centennial College and U of T Scarborough Campus. **** EXTRAS **** Tandem 2 Car Park. 24Hr Concierge. Club Facilities W/Pool/Sauna/Gym/Yoga, Party Room, Walk To Mall, Go Station, Bank, Restaurant, Golf Course, Etc. Easy Access To Hwy 401/404. (id:50886)
Property Details
| MLS® Number | E11885530 |
| Property Type | Single Family |
| Community Name | Tam O'Shanter-Sullivan |
| AmenitiesNearBy | Park, Public Transit, Schools |
| CommunityFeatures | Pet Restrictions |
| Features | Balcony, In Suite Laundry |
| ParkingSpaceTotal | 2 |
| PoolType | Indoor Pool |
Building
| BathroomTotal | 2 |
| BedroomsAboveGround | 1 |
| BedroomsBelowGround | 1 |
| BedroomsTotal | 2 |
| Amenities | Security/concierge, Exercise Centre, Party Room, Visitor Parking, Separate Heating Controls, Storage - Locker |
| Appliances | Dishwasher, Dryer, Range, Refrigerator, Stove, Washer |
| CoolingType | Central Air Conditioning |
| ExteriorFinish | Concrete |
| FlooringType | Laminate |
| HeatingFuel | Natural Gas |
| HeatingType | Forced Air |
| SizeInterior | 599.9954 - 698.9943 Sqft |
| Type | Apartment |
Parking
| Underground |
Land
| Acreage | No |
| LandAmenities | Park, Public Transit, Schools |
Rooms
| Level | Type | Length | Width | Dimensions |
|---|---|---|---|---|
| Ground Level | Living Room | 3.08 m | 3.97 m | 3.08 m x 3.97 m |
| Ground Level | Dining Room | 3.08 m | 3.97 m | 3.08 m x 3.97 m |
| Ground Level | Kitchen | 2.29 m | 2.93 m | 2.29 m x 2.93 m |
| Ground Level | Primary Bedroom | 2.72 m | 3.17 m | 2.72 m x 3.17 m |
| Ground Level | Den | 2.72 m | 2.44 m | 2.72 m x 2.44 m |
Interested?
Contact us for more information
Muhammad Imran Tabassam
Salesperson
1396 Don Mills Rd Unit B-121
Toronto, Ontario M3B 0A7




