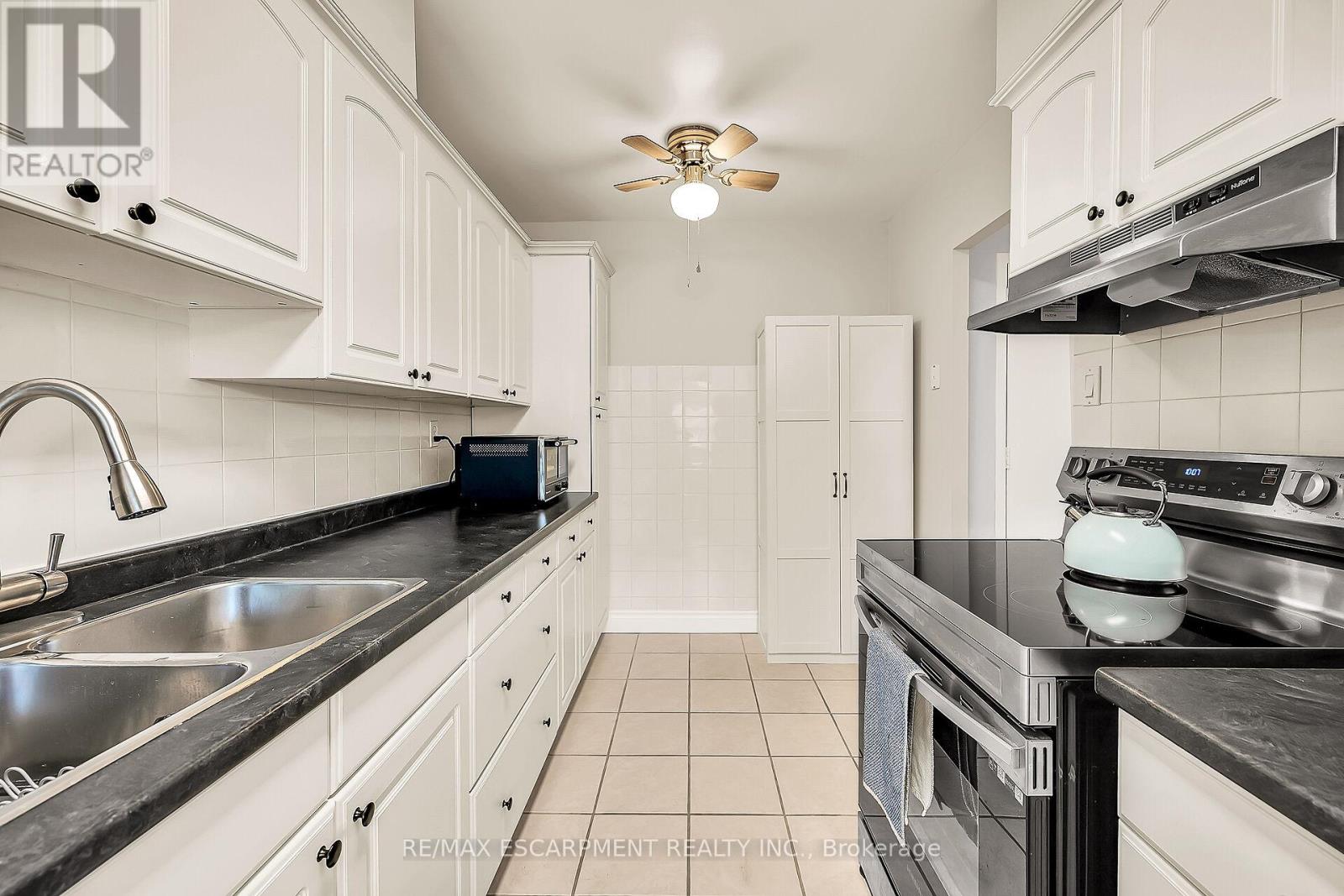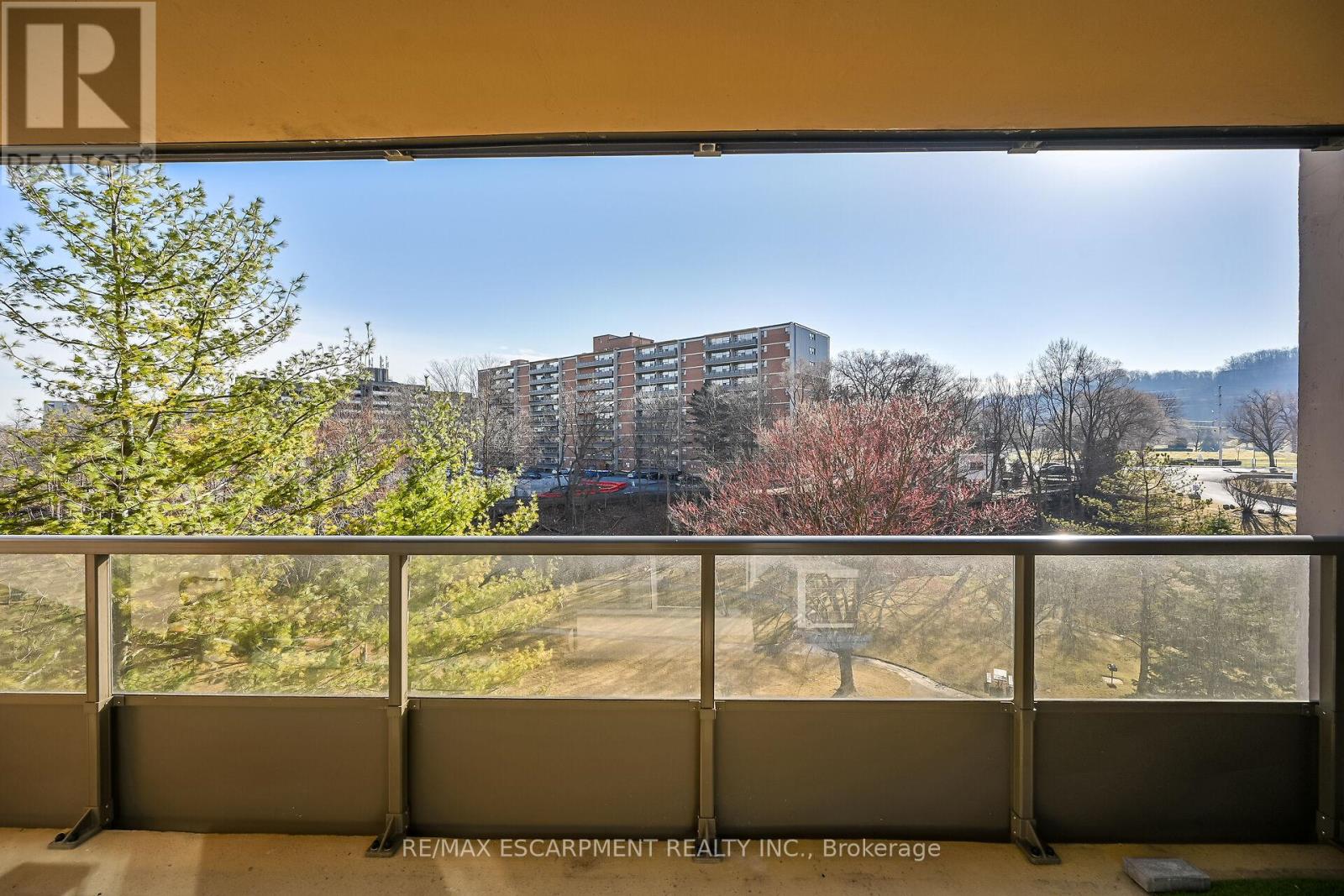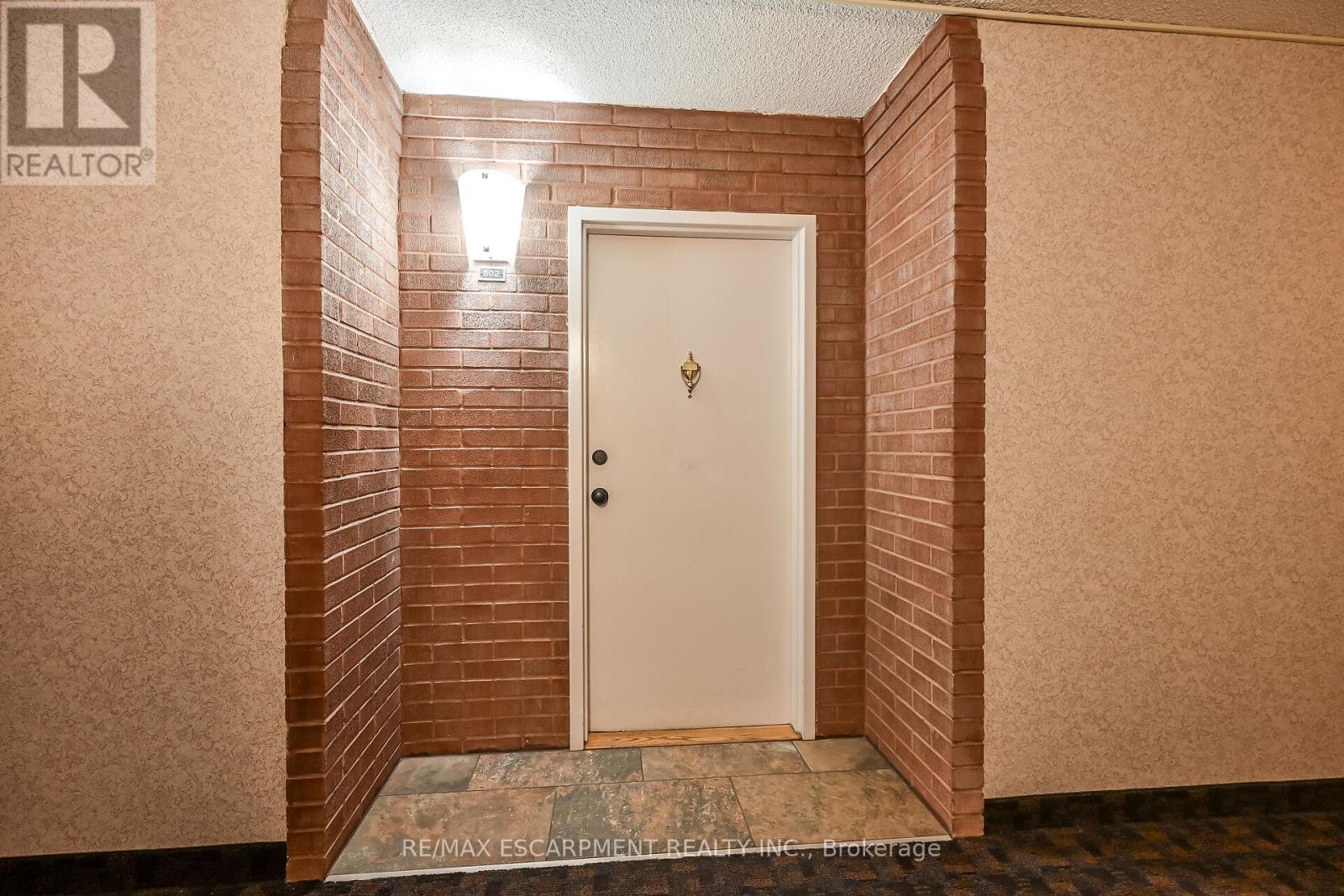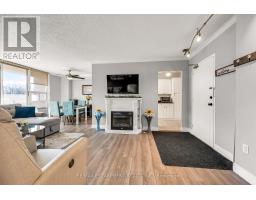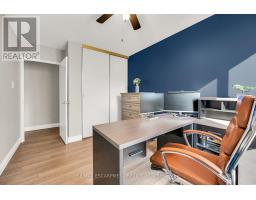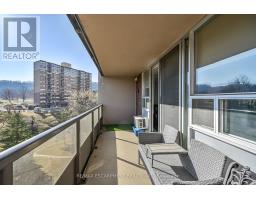502 - 1966 Main Street W Hamilton, Ontario L8S 1J6
$419,900Maintenance, Heat, Common Area Maintenance, Insurance, Parking, Water
$930 Monthly
Maintenance, Heat, Common Area Maintenance, Insurance, Parking, Water
$930 MonthlyBeautifully updated 1090 square foot Condo located in the sought after neighborhood of Hamilton West just minutes from Dundas. This Spacious unit boasts a large living room with patio doors to the balcony &amazing views, separate dining room, kitchen, 3 bedrooms, one being the master suite with walk-in closet & 2 piece ensuite bath plus an additional 4 piece bath for guest & a generous walk-in storage/pantry room. Updates include: kitchen counters, lighting & vinyl flooring throughout. There is 1underground exclusive parking spot and locker. There is potential to rent a second underground spot from another unit owner. Outstanding amenities in this building consist of an Indoor Pool, Exercise/Gym, Games Room, Hobby Room, Party Room and Laundry Room. A short stroll to Nature Trails, McMaster Forest Nature Preserve, Shaver Falls, Tiffany Falls Conservation Area, Scenic Waterfall, Iroquoia Heights Conservation Area and Bird's eye view lookout point. Exclusive Use Parking spot 11-P3 & LOCKER #84. (id:50886)
Property Details
| MLS® Number | X12033150 |
| Property Type | Single Family |
| Community Name | Ainslie Wood |
| Amenities Near By | Hospital, Park, Place Of Worship, Public Transit, Schools |
| Community Features | Pet Restrictions, Community Centre |
| Features | Balcony, Laundry- Coin Operated |
| Parking Space Total | 1 |
Building
| Bathroom Total | 2 |
| Bedrooms Above Ground | 3 |
| Bedrooms Total | 3 |
| Age | 51 To 99 Years |
| Amenities | Exercise Centre, Recreation Centre, Sauna, Visitor Parking, Storage - Locker |
| Appliances | Garage Door Opener Remote(s), Freezer, Stove, Window Air Conditioner, Window Coverings, Refrigerator |
| Cooling Type | Window Air Conditioner |
| Exterior Finish | Brick, Concrete |
| Flooring Type | Vinyl, Tile, Ceramic |
| Half Bath Total | 1 |
| Heating Fuel | Natural Gas |
| Heating Type | Radiant Heat |
| Size Interior | 1,000 - 1,199 Ft2 |
| Type | Apartment |
Parking
| Underground | |
| Garage |
Land
| Acreage | No |
| Land Amenities | Hospital, Park, Place Of Worship, Public Transit, Schools |
Rooms
| Level | Type | Length | Width | Dimensions |
|---|---|---|---|---|
| Main Level | Living Room | 6.2 m | 3.63 m | 6.2 m x 3.63 m |
| Main Level | Dining Room | 3.12 m | 2.46 m | 3.12 m x 2.46 m |
| Main Level | Kitchen | 3.73 m | 1.37 m | 3.73 m x 1.37 m |
| Main Level | Primary Bedroom | 5.05 m | 3.15 m | 5.05 m x 3.15 m |
| Main Level | Bathroom | Measurements not available | ||
| Main Level | Bedroom 2 | 3.48 m | 2.72 m | 3.48 m x 2.72 m |
| Main Level | Bedroom 3 | 3.99 m | 2.72 m | 3.99 m x 2.72 m |
| Main Level | Bathroom | Measurements not available | ||
| Main Level | Other | Measurements not available |
Contact Us
Contact us for more information
Conrad Guy Zurini
Broker of Record
www.remaxescarpment.com/
2180 Itabashi Way #4b
Burlington, Ontario L7M 5A5
(905) 639-7676
(905) 681-9908
www.remaxescarpment.com/

















