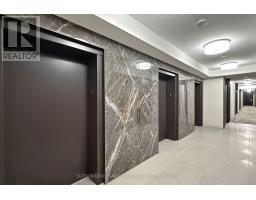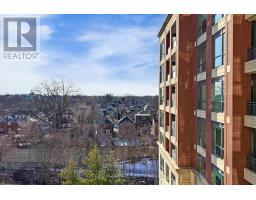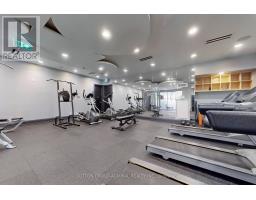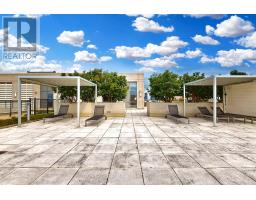502 - 23 Glebe Road W Toronto, Ontario M5P 0A1
$599,900Maintenance, Heat, Common Area Maintenance, Insurance
$471 Monthly
Maintenance, Heat, Common Area Maintenance, Insurance
$471 MonthlyWelcome to 23 Glebe Rd W. #502 at Allure Condominiums! This 1 bed + den, 1 bath unit boasts 9-foot ceilings, sleek hardwood floors, and an open-concept living and dining area bathed in natural light. Step onto the west-facing balcony for city views. The modern kitchen features stainless steel appliances and a stylish backsplash, while the primary bedroom offers ample mirrored closet space. The versatile den is perfect for a home office. Residents at Allure can enjoy luxurious amenities, including a spa, fitness studio, party room, games room, concierge, media room, guest suites, and a rooftop sky deck with a fireplace and visitor parking. Nestled in a prime Midtown Toronto location, you're just steps from schools, parks, restaurants, Davisville Station, and Yonge & Eglinton Centre. Ideal for those seeking comfort, convenience, and an upscale lifestyle! *EXTRAS* Listing contains virtually staged photos. (id:50886)
Property Details
| MLS® Number | C12046246 |
| Property Type | Single Family |
| Community Name | Yonge-Eglinton |
| Amenities Near By | Hospital, Park, Place Of Worship, Public Transit, Schools |
| Community Features | Pet Restrictions |
| Features | Balcony, Carpet Free |
| View Type | City View |
Building
| Bathroom Total | 1 |
| Bedrooms Above Ground | 1 |
| Bedrooms Below Ground | 1 |
| Bedrooms Total | 2 |
| Amenities | Exercise Centre, Party Room, Recreation Centre, Storage - Locker, Security/concierge |
| Appliances | All, Dishwasher, Dryer, Microwave, Stove, Washer, Window Coverings, Refrigerator |
| Cooling Type | Central Air Conditioning |
| Exterior Finish | Concrete |
| Flooring Type | Hardwood |
| Foundation Type | Concrete |
| Heating Fuel | Natural Gas |
| Heating Type | Forced Air |
| Size Interior | 600 - 699 Ft2 |
| Type | Apartment |
Parking
| Garage |
Land
| Acreage | No |
| Land Amenities | Hospital, Park, Place Of Worship, Public Transit, Schools |
| Landscape Features | Landscaped |
Rooms
| Level | Type | Length | Width | Dimensions |
|---|---|---|---|---|
| Flat | Living Room | 5.79 m | 3.89 m | 5.79 m x 3.89 m |
| Flat | Dining Room | 5.79 m | 3.89 m | 5.79 m x 3.89 m |
| Flat | Kitchen | 4.39 m | 2.51 m | 4.39 m x 2.51 m |
| Flat | Primary Bedroom | 3.05 m | 2.9 m | 3.05 m x 2.9 m |
| Flat | Den | 2.69 m | 2.14 m | 2.69 m x 2.14 m |
Contact Us
Contact us for more information
David Elfassy
Broker
(416) 899-1199
www.teamelfassy.com/
www.facebook.com/daveelfassyrealestate
twitter.com/DaveElfassy
www.linkedin.com/in/daveelfassy/
1206 Centre Street
Thornhill, Ontario L4J 3M9
(416) 739-7200
(416) 739-9367
www.suttongroupadmiral.com/
Lena Taylor
Broker
www.lenataylor.ca/
1206 Centre Street
Thornhill, Ontario L4J 3M9
(416) 739-7200
(416) 739-9367
www.suttongroupadmiral.com/









































































