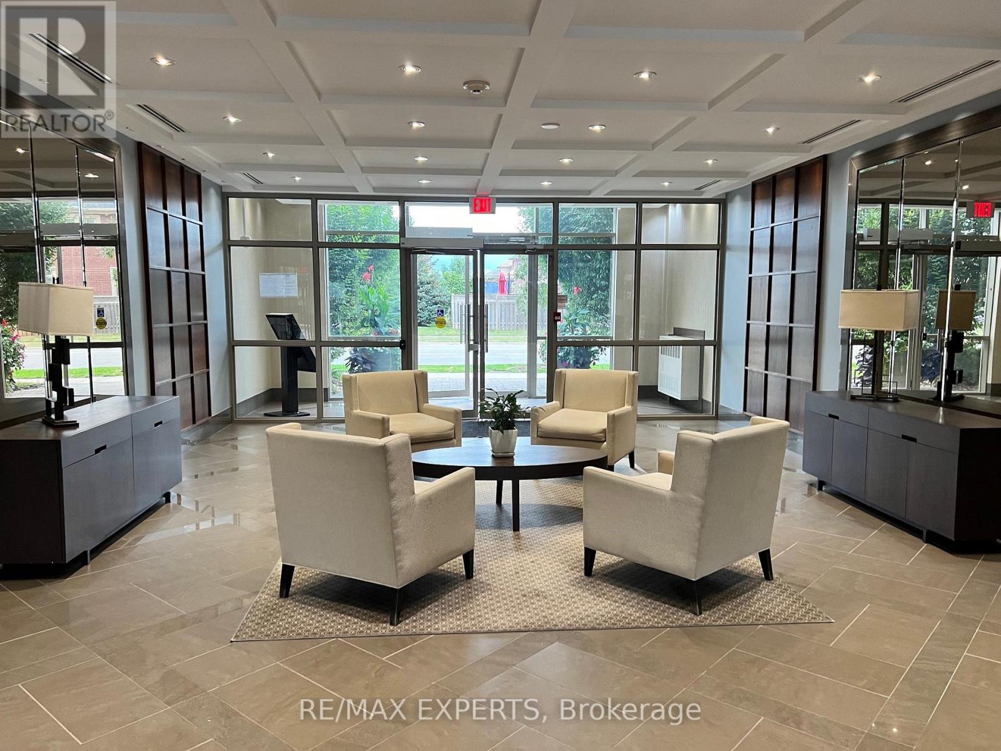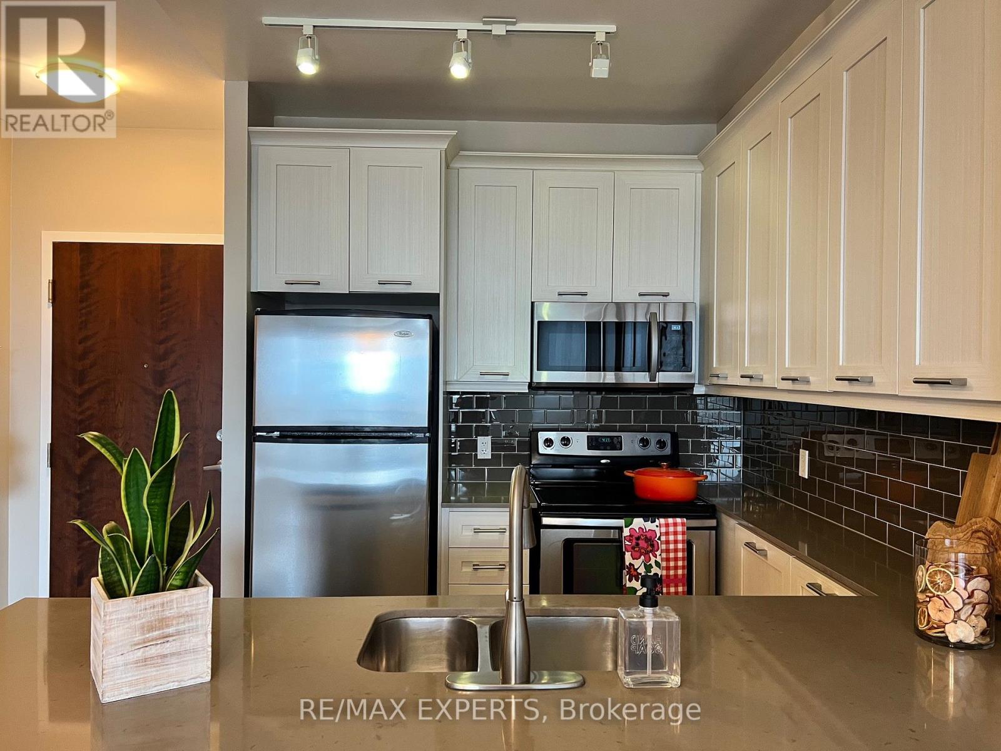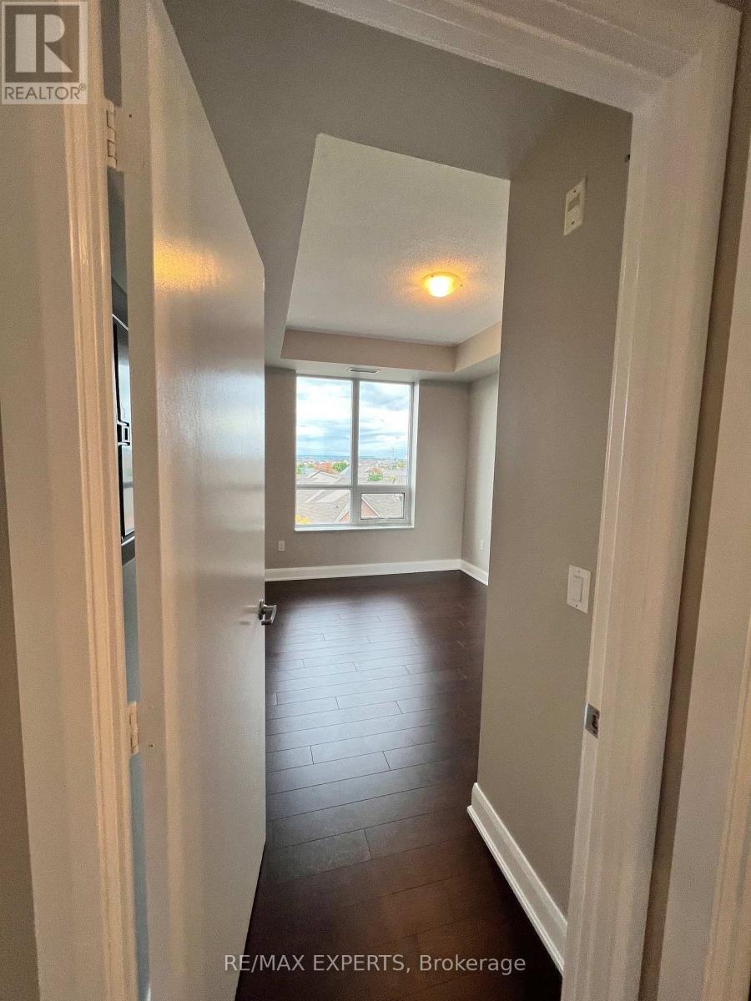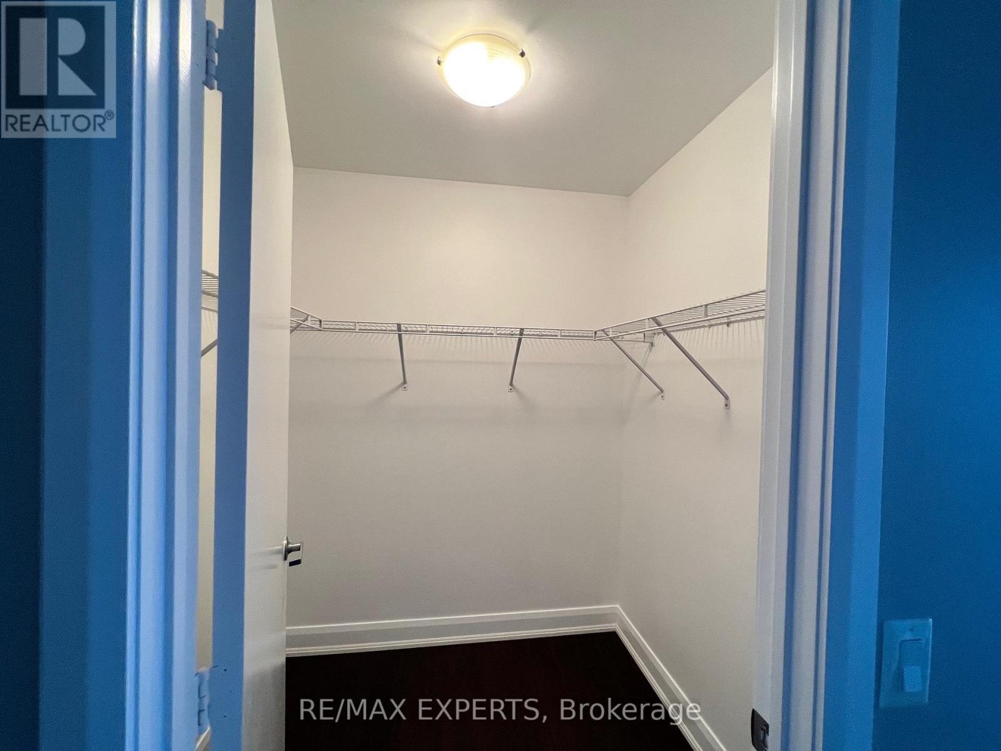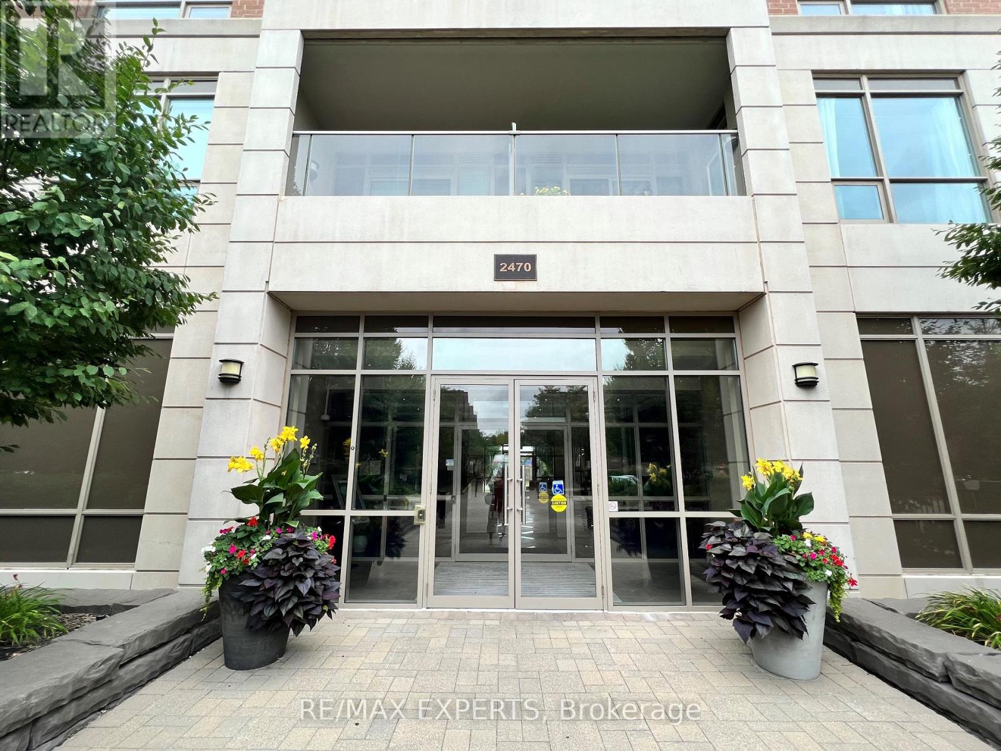502 - 2470 Prince Michael Drive Oakville, Ontario L6H 0G9
$3,400 Monthly
This large, bright, and impeccably maintained 5th-floor unit is situated on the quiet side of the prestigious eight-story Emporium Condominium in the sought-after Joshua Creek neighborhood. Enjoy first-class amenities, including a 24-hour concierge, gym, indoor pool, sauna, games room, and media room. Ideally located near top-rated schools, shopping, dining, parks, and more, with quick access to highways 403, 407, and QEW. A great opportunity to live in this luxurious building - don't miss it! **** EXTRAS **** This unit comes with two parking spots and a locker. Currently tenanted. Tenants moving out on January 14th, 2025. Showings limited to Friday, Saturday and Sunday 4-6 pm. (id:50886)
Property Details
| MLS® Number | W11892492 |
| Property Type | Single Family |
| Community Name | Iroquois Ridge North |
| CommunityFeatures | Pet Restrictions |
| Features | Balcony |
| ParkingSpaceTotal | 1 |
Building
| BathroomTotal | 2 |
| BedroomsAboveGround | 2 |
| BedroomsBelowGround | 1 |
| BedroomsTotal | 3 |
| Amenities | Security/concierge, Exercise Centre, Party Room, Sauna, Visitor Parking, Storage - Locker |
| Appliances | Window Coverings |
| CoolingType | Central Air Conditioning |
| ExteriorFinish | Brick, Concrete |
| FlooringType | Hardwood, Laminate |
| HeatingFuel | Natural Gas |
| HeatingType | Forced Air |
| SizeInterior | 999.992 - 1198.9898 Sqft |
| Type | Apartment |
Parking
| Underground |
Land
| Acreage | No |
Rooms
| Level | Type | Length | Width | Dimensions |
|---|---|---|---|---|
| Main Level | Kitchen | 2.43 m | 2.43 m | 2.43 m x 2.43 m |
| Main Level | Living Room | 7.5 m | 3.31 m | 7.5 m x 3.31 m |
| Main Level | Dining Room | 7.5 m | 3.31 m | 7.5 m x 3.31 m |
| Main Level | Den | 9.91 m | 2.26 m | 9.91 m x 2.26 m |
| Main Level | Primary Bedroom | 4.83 m | 3.13 m | 4.83 m x 3.13 m |
| Main Level | Bedroom 2 | 3.31 m | 2.73 m | 3.31 m x 2.73 m |
Interested?
Contact us for more information
Kasia Gorzkowski
Salesperson
277 Cityview Blvd Unit: 16
Vaughan, Ontario L4H 5A4



