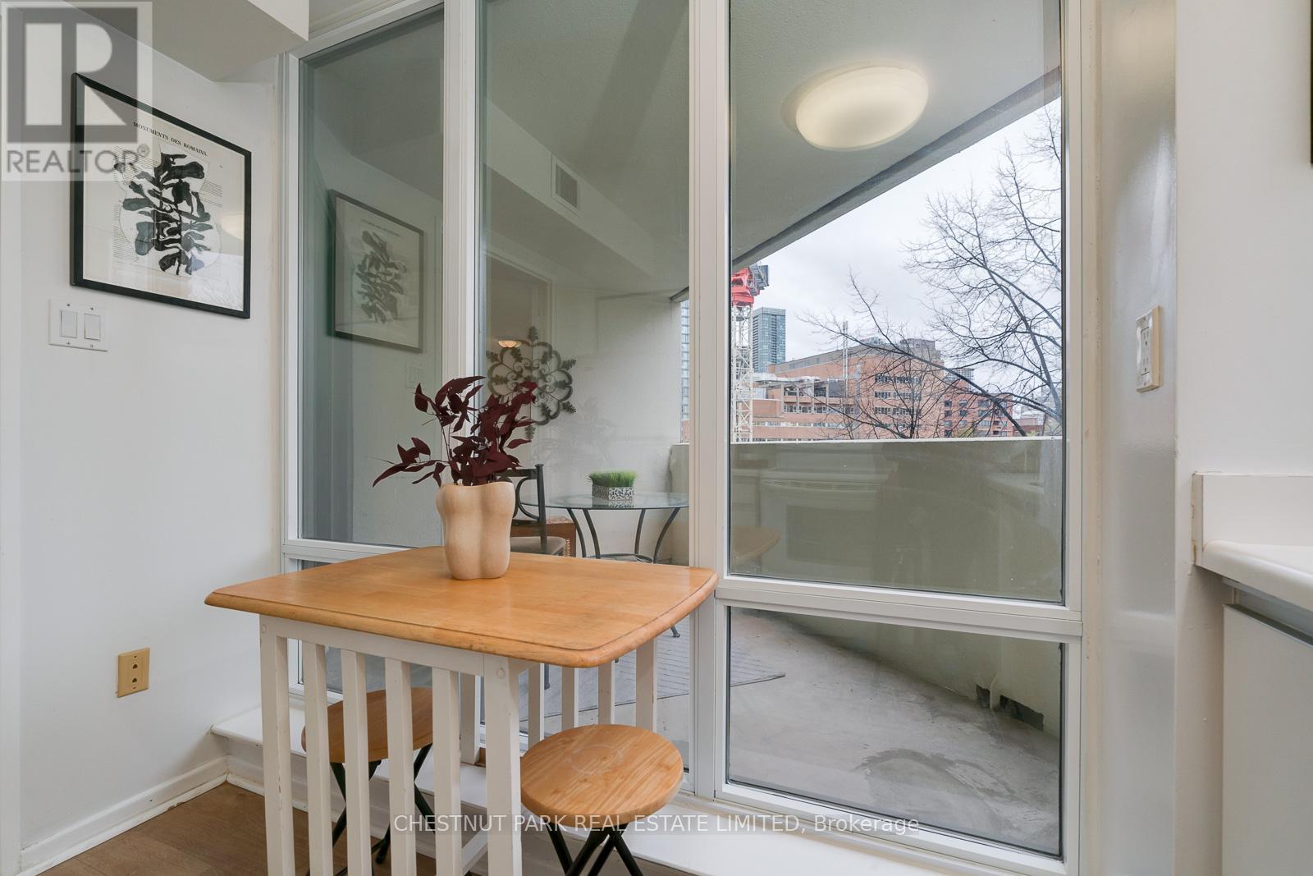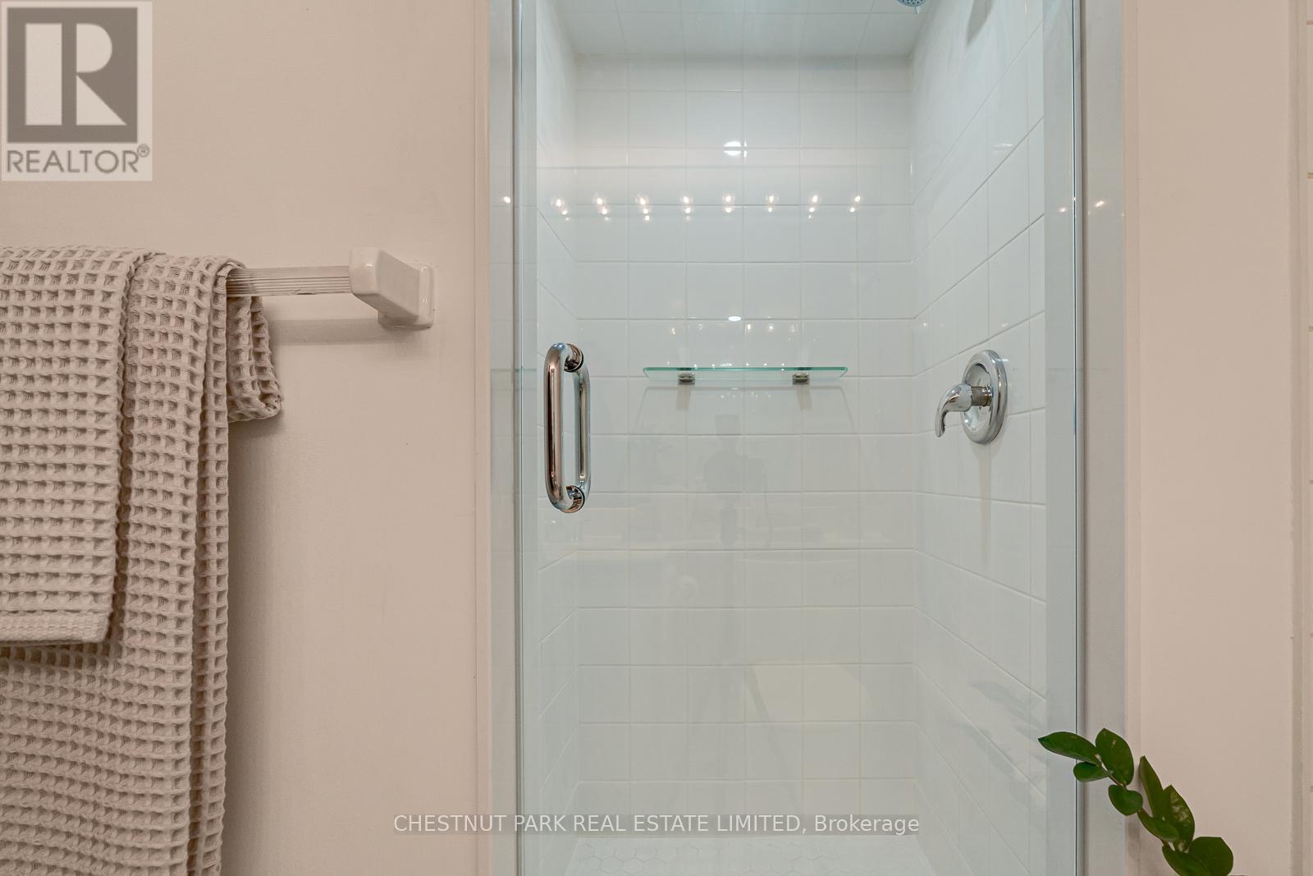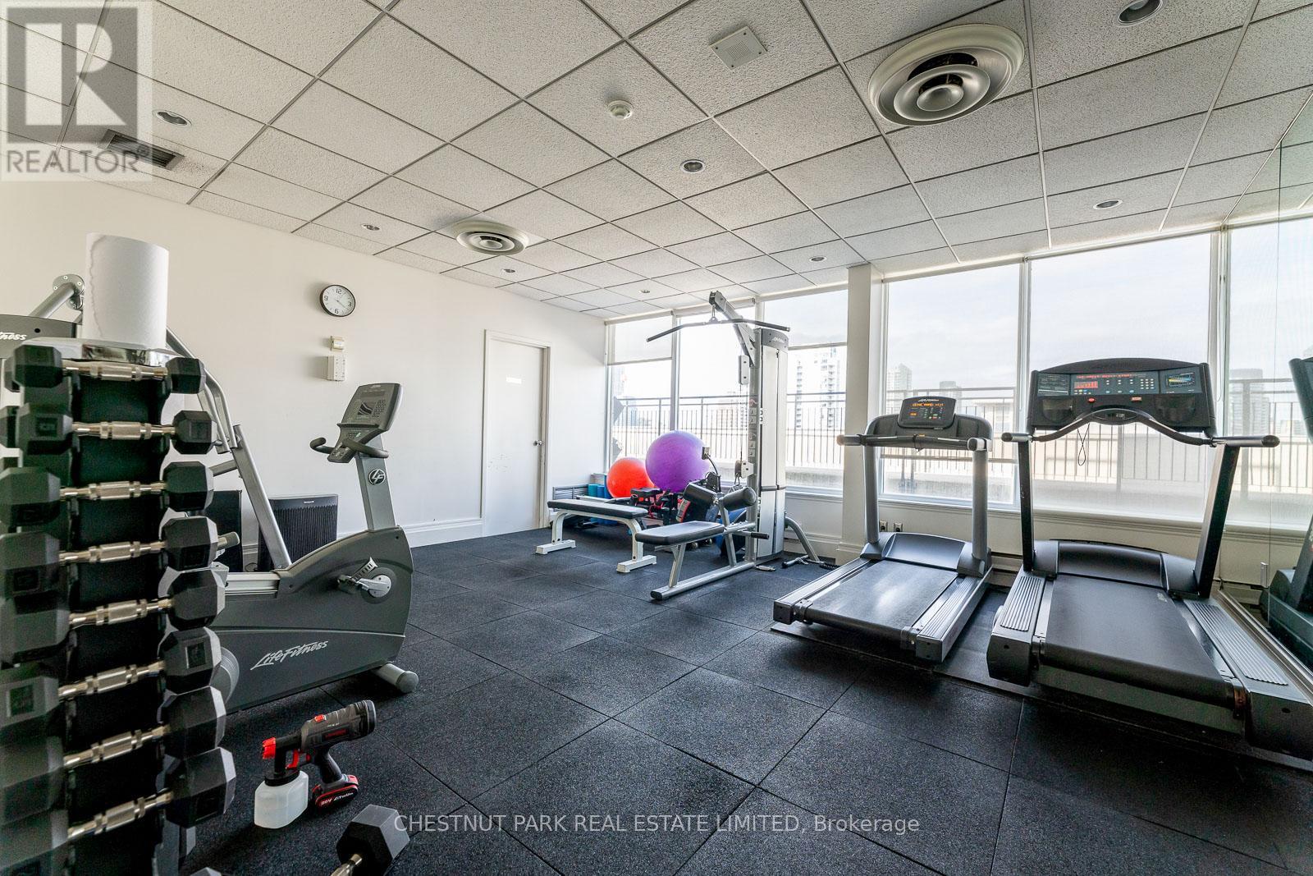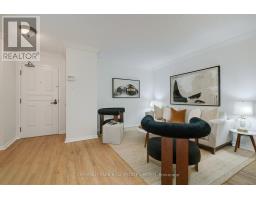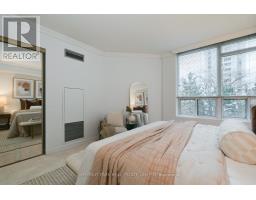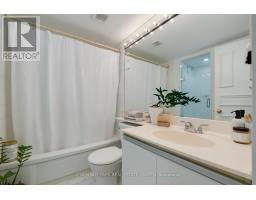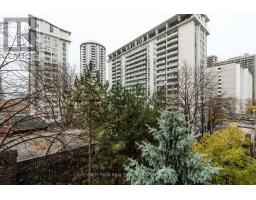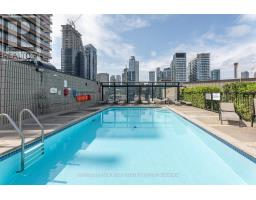502 - 25 Maitland Street Toronto, Ontario M4Y 2W1
$495,000Maintenance, Heat, Electricity, Water, Common Area Maintenance, Insurance
$792.13 Monthly
Maintenance, Heat, Electricity, Water, Common Area Maintenance, Insurance
$792.13 MonthlyLarge bright one-bedroom unit at Cosmopolitan. Best 1-bedroom layout in the building, east facing, with loads of storage (5 closets) and walk-out to large balcony (101 sf) with treetop views. Large sunny eat-in kitchen with floor-to-ceiling windows. Large bedroom with linen, double and single closets. The building has terrific amenities with 24-hour concierge, rooftop outdoor pool and garden, gym, guest suites, visitor parking, bike storage, and much more. The maintenance fee covers all utilities. Well maintained building with an excellent reserve fund, one of best in TO. Prime location near Yonge St, Wellesley subway, Eaton Centre, universities, hospitals, Queen's Park, restaurants, and shops steps away. **** EXTRAS **** Monthly fee includes heat, hydro, water and more. Sale includes all appliances (including new dishwasher and new washer/dryer), all light fixtures & window coverings. New broadloom in BR. Freshly painted. Building has all new windows. (id:50886)
Property Details
| MLS® Number | C10875086 |
| Property Type | Single Family |
| Community Name | Church-Yonge Corridor |
| AmenitiesNearBy | Hospital, Park, Public Transit, Schools |
| CommunityFeatures | Pets Not Allowed |
| Features | Balcony, In Suite Laundry |
| PoolType | Outdoor Pool |
Building
| BathroomTotal | 1 |
| BedroomsAboveGround | 1 |
| BedroomsTotal | 1 |
| Amenities | Security/concierge, Exercise Centre, Visitor Parking |
| CoolingType | Central Air Conditioning |
| ExteriorFinish | Stucco |
| FlooringType | Laminate, Carpeted |
| HeatingFuel | Natural Gas |
| HeatingType | Forced Air |
| SizeInterior | 599.9954 - 698.9943 Sqft |
| Type | Apartment |
Parking
| Underground |
Land
| Acreage | No |
| LandAmenities | Hospital, Park, Public Transit, Schools |
Rooms
| Level | Type | Length | Width | Dimensions |
|---|---|---|---|---|
| Main Level | Living Room | 5.66 m | 4.27 m | 5.66 m x 4.27 m |
| Main Level | Dining Room | 5.66 m | 4.27 m | 5.66 m x 4.27 m |
| Main Level | Kitchen | 2.89 m | 2.4 m | 2.89 m x 2.4 m |
| Main Level | Bedroom | 3.81 m | 3.61 m | 3.81 m x 3.61 m |
| Main Level | Other | 3.35 m | 2.44 m | 3.35 m x 2.44 m |
Interested?
Contact us for more information
Peter Alexander Mcleman
Salesperson
1300 Yonge St Ground Flr
Toronto, Ontario M4T 1X3











