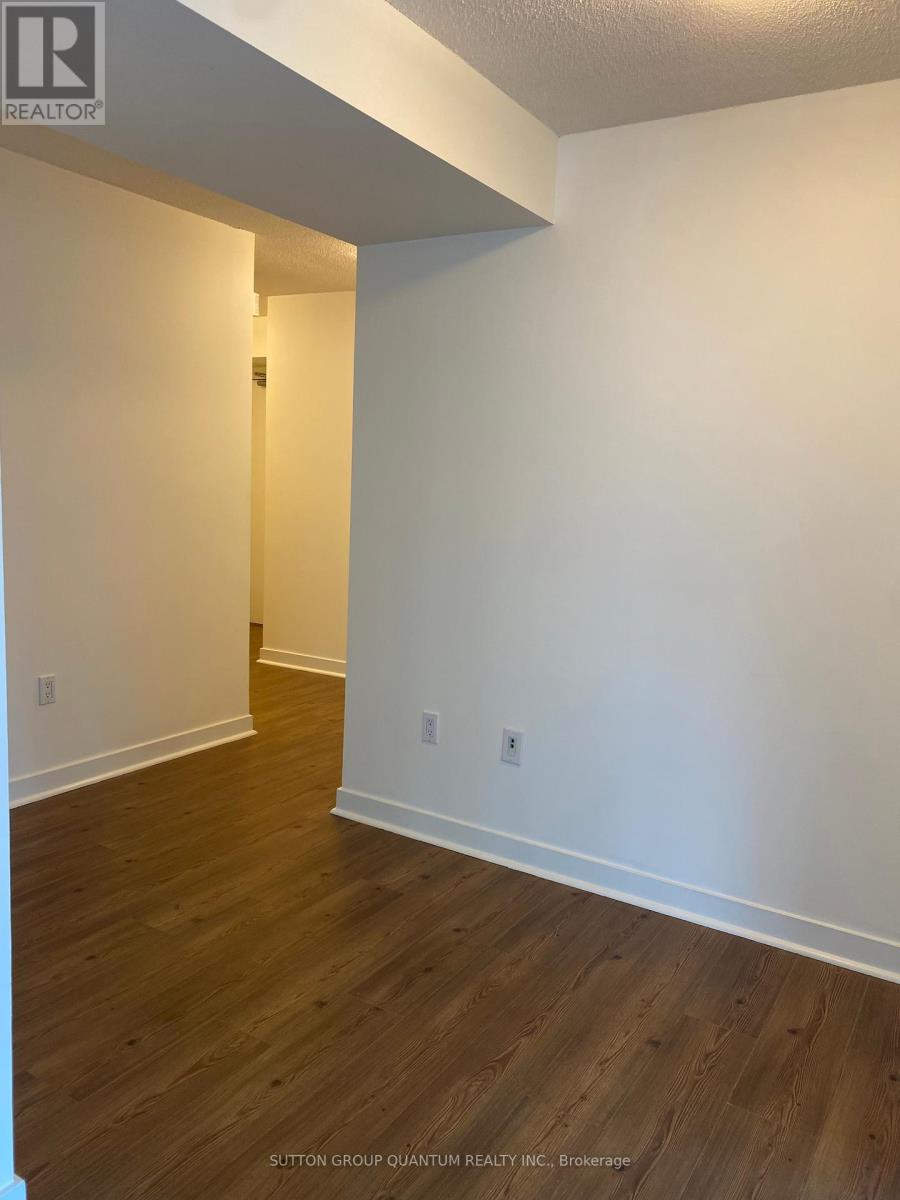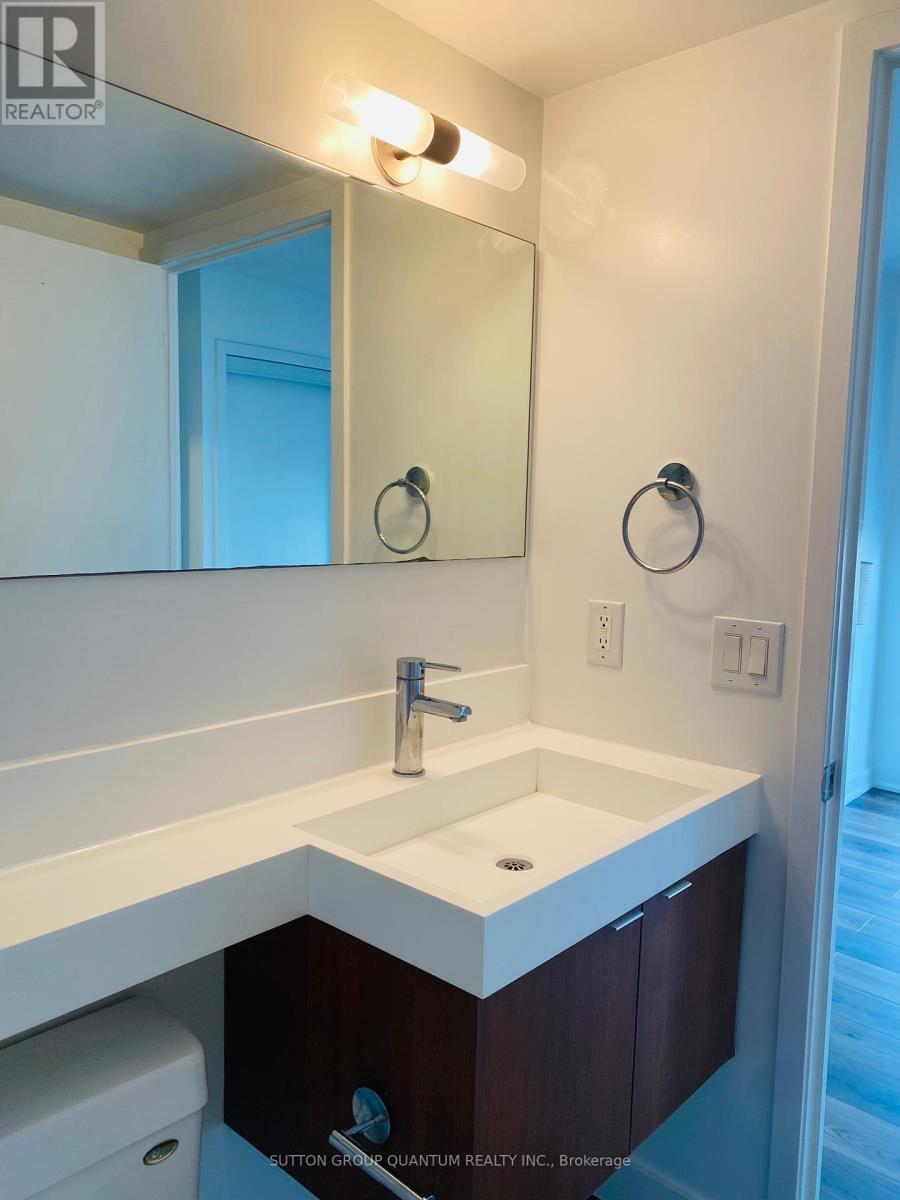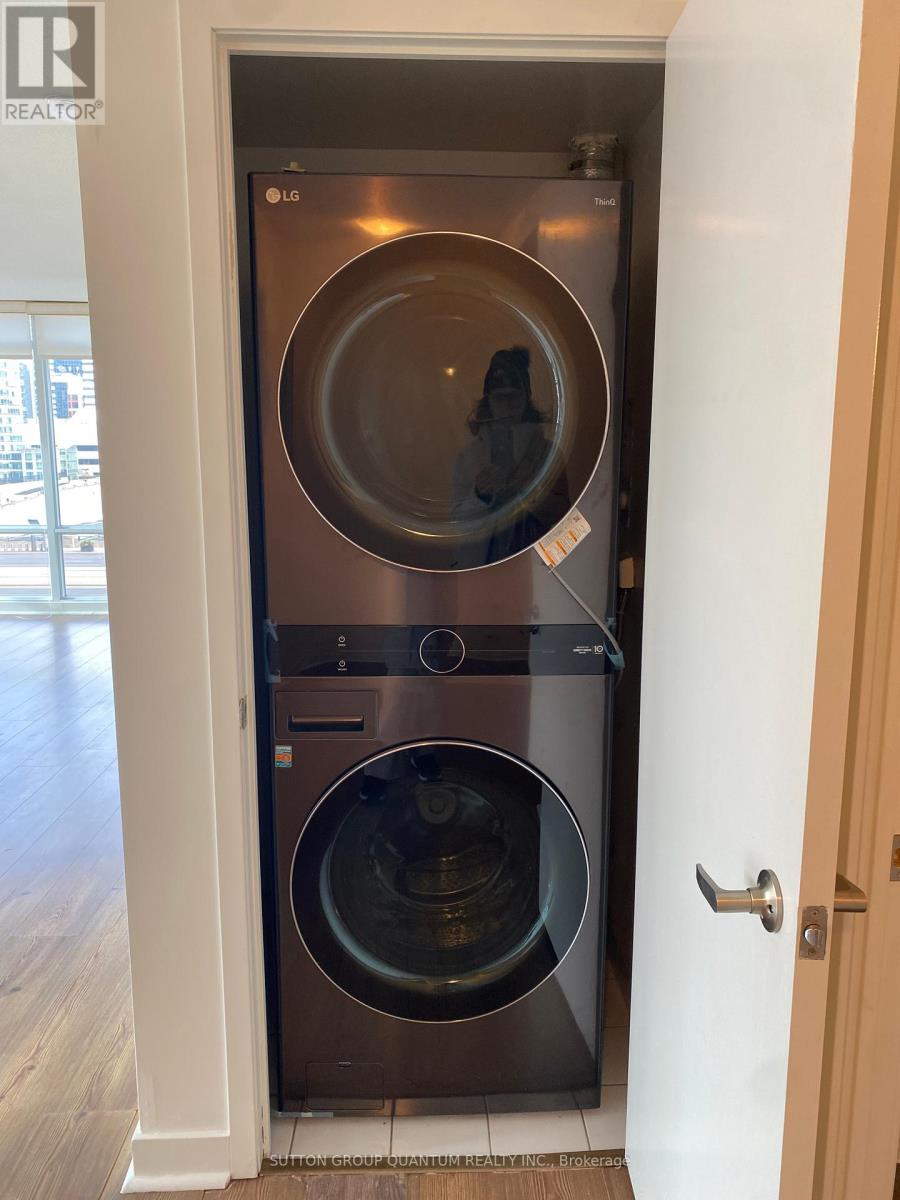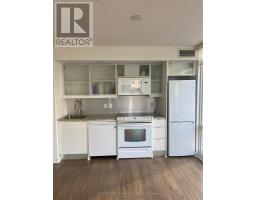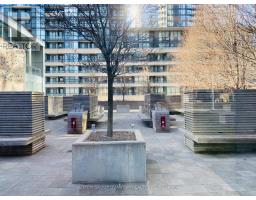502 - 25 Telegram Mews Toronto, Ontario M5V 3Z1
$3,395 Monthly
Discover Your Dream Condo in the City! This light-filled corner unit offers 933 sq. ft. of living space, excluding the balcony. Featuring Two spacious bedrooms plus Den and Two bathrooms, the unit boasts double door closets in both bedrooms and the entry. The newly installed vinyl flooring (in bdrms) is complemented by a fresh coat of paint throughout and professional cleaning. Blinds installed in all rooms, including the living spaces.Conveniently situated, the condo provides quick access to Gardiner Expressway and Lakeshore Boulevard. Walkability to TTC/Subway, Union Station, Entertainment District, Financial District and the Waterfront. With Sobeys connected to the building, shopping is made easy, and The Well is just across the street. Schools are less than a five-minute walk away and Toronto Library and Recreation Centre Nearby.Amenities include a 24-hour concierge, a gym/fitness center, a sauna, a swimming pool, BBQs, and a party room, theatre, billards room, and guest suites and a parkette. This is truly a MOVE-IN-AND-LIVE situation! (id:50886)
Property Details
| MLS® Number | C11913179 |
| Property Type | Single Family |
| Community Name | Waterfront Communities C1 |
| AmenitiesNearBy | Schools, Public Transit, Park |
| CommunityFeatures | Pet Restrictions, Community Centre |
| Features | Balcony, Carpet Free, In Suite Laundry |
| ParkingSpaceTotal | 1 |
| PoolType | Indoor Pool |
| ViewType | City View |
Building
| BathroomTotal | 2 |
| BedroomsAboveGround | 2 |
| BedroomsBelowGround | 1 |
| BedroomsTotal | 3 |
| Amenities | Security/concierge, Exercise Centre, Visitor Parking |
| CoolingType | Central Air Conditioning |
| ExteriorFinish | Concrete |
| FireProtection | Smoke Detectors, Alarm System |
| FlooringType | Vinyl |
| HeatingFuel | Natural Gas |
| HeatingType | Forced Air |
| SizeInterior | 899.9921 - 998.9921 Sqft |
| Type | Apartment |
Parking
| Underground |
Land
| Acreage | No |
| LandAmenities | Schools, Public Transit, Park |
Rooms
| Level | Type | Length | Width | Dimensions |
|---|---|---|---|---|
| Main Level | Kitchen | 7.05 m | 3.68 m | 7.05 m x 3.68 m |
| Main Level | Dining Room | 2.95 m | 3.7 m | 2.95 m x 3.7 m |
| Main Level | Living Room | 7.05 m | 3.66 m | 7.05 m x 3.66 m |
| Main Level | Bedroom | 3.9 m | 3.15 m | 3.9 m x 3.15 m |
| Main Level | Bedroom 2 | 3.35 m | 3.45 m | 3.35 m x 3.45 m |
| Main Level | Den | 3.35 m | 1.83 m | 3.35 m x 1.83 m |
Interested?
Contact us for more information
Angela Zezza
Salesperson
1673b Lakeshore Rd.w., Lower Levl
Mississauga, Ontario L5J 1J4
Franca Collia
Salesperson
1673b Lakeshore Rd.w., Lower Levl
Mississauga, Ontario L5J 1J4







