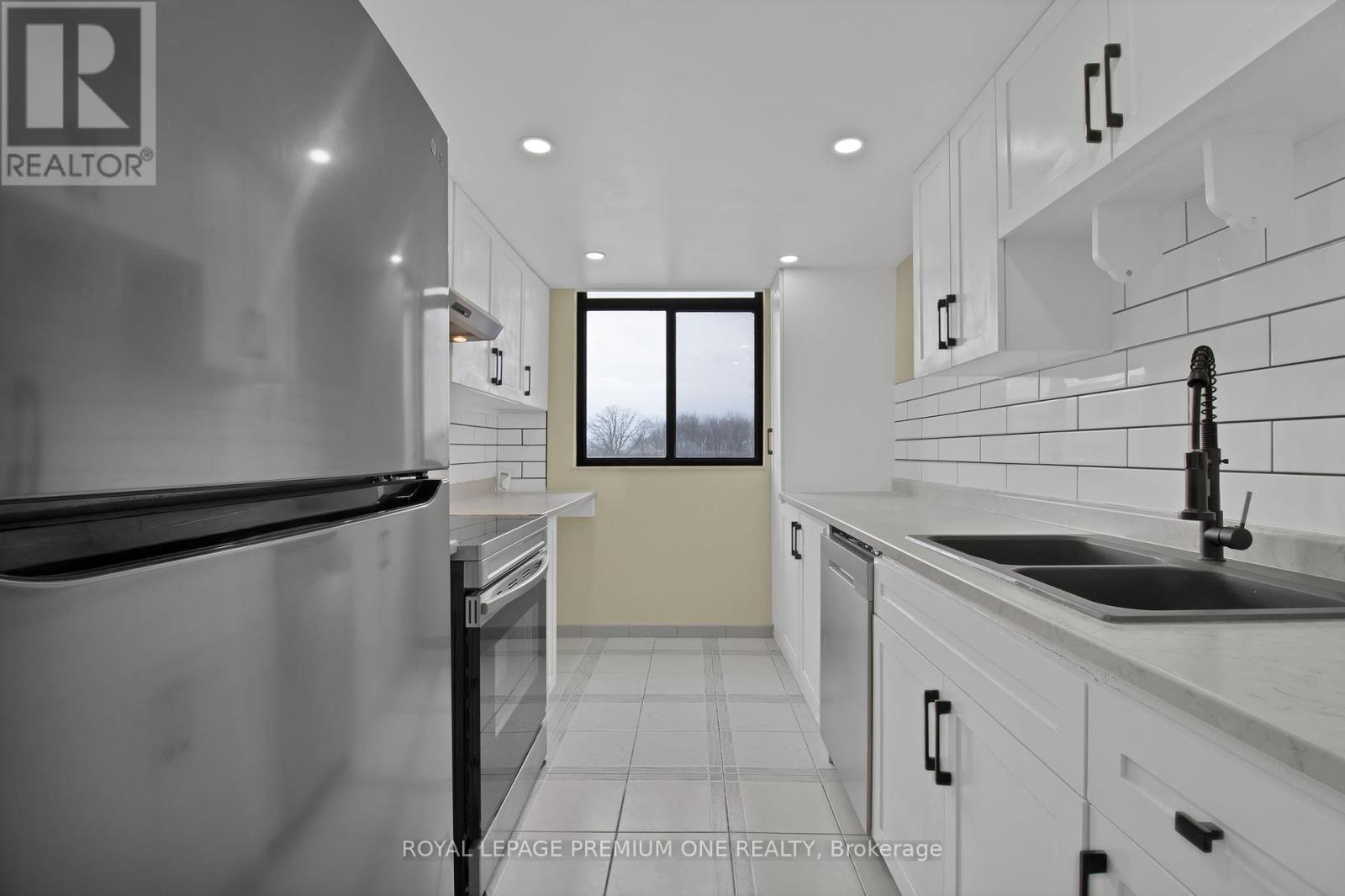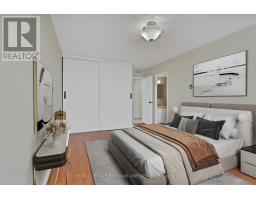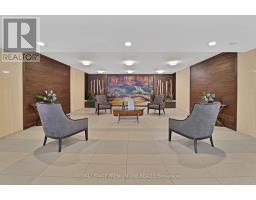502 - 2645 Jane Street Toronto, Ontario M3L 2J3
$3,100 Monthly
Unbeatable Value Awaits Inside This Incredibly Spacious 3 Bedroom Suite, Nestled Within A Highly Central North York Neighbourhood! ALL UTILITIES INCLUDED IN RENT Makes This Stunning Condo Perfect For Growing Families. Enjoy A Truly Bright & Accommodating Floorplan - Home To Over 1100 Square Feet, Freshly Painted Throughout & Complimented With A Huge Living Room, Seperate Dining Area, Recently Renovated Modern Kitchen W/ Sleek Stainless Steel Appliances, 3 Generous Sized Bedrooms All With Large Closets & Windows, Plus A Fantastic Balcony Retreat! Parking & Locker Included.. Dont Miss This One! (id:50886)
Property Details
| MLS® Number | W11993054 |
| Property Type | Single Family |
| Neigbourhood | Glenfield-Jane Heights |
| Community Name | Glenfield-Jane Heights |
| Community Features | Pet Restrictions |
| Features | Balcony, Carpet Free |
| Parking Space Total | 1 |
Building
| Bathroom Total | 2 |
| Bedrooms Above Ground | 3 |
| Bedrooms Total | 3 |
| Amenities | Storage - Locker |
| Cooling Type | Central Air Conditioning |
| Exterior Finish | Brick |
| Flooring Type | Tile, Laminate |
| Half Bath Total | 1 |
| Heating Fuel | Natural Gas |
| Heating Type | Forced Air |
| Size Interior | 1,000 - 1,199 Ft2 |
| Type | Apartment |
Parking
| Underground | |
| Garage |
Land
| Acreage | No |
Rooms
| Level | Type | Length | Width | Dimensions |
|---|---|---|---|---|
| Flat | Living Room | 5.74 m | 3.34 m | 5.74 m x 3.34 m |
| Flat | Dining Room | 3.34 m | 2.45 m | 3.34 m x 2.45 m |
| Flat | Kitchen | 3.77 m | 2.4 m | 3.77 m x 2.4 m |
| Main Level | Primary Bedroom | 5.97 m | 3.94 m | 5.97 m x 3.94 m |
| Main Level | Bedroom 2 | 3.64 m | 2.99 m | 3.64 m x 2.99 m |
| Main Level | Bedroom 3 | 4.15 m | 2.87 m | 4.15 m x 2.87 m |
Contact Us
Contact us for more information
Joe Rea
Broker
www.byjesseandjoe.com/
(416) 800-1888
(905) 532-0355
Thomas Moreira
Salesperson
(416) 800-1888
(905) 532-0355





































