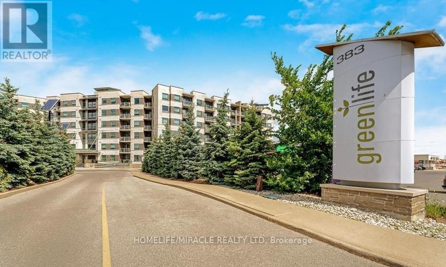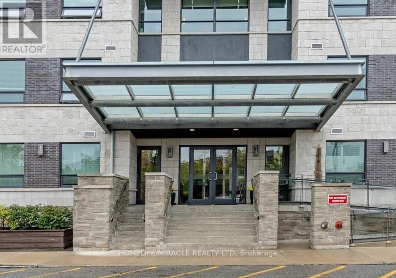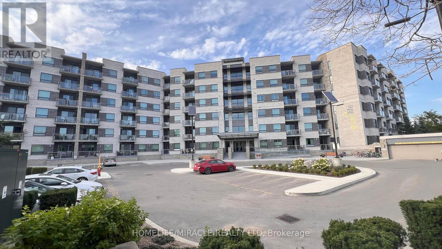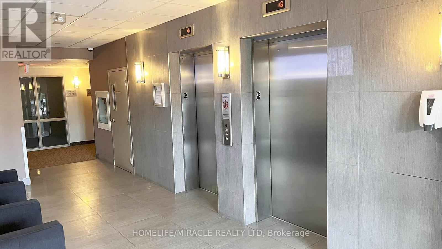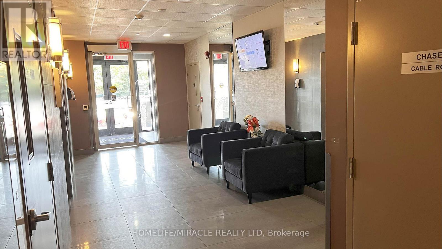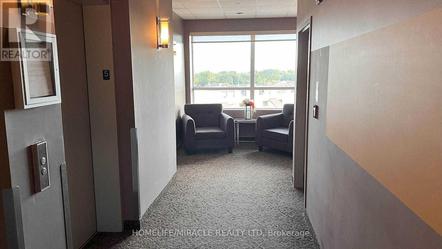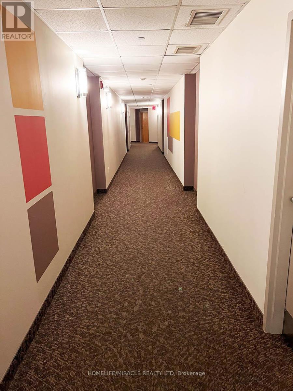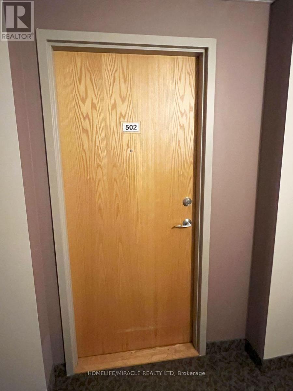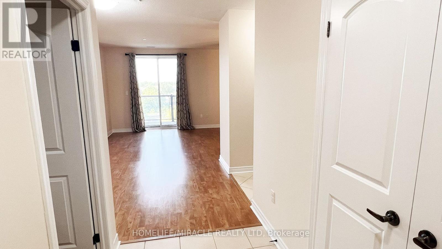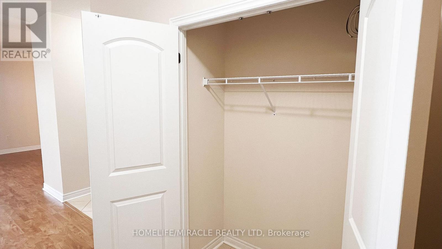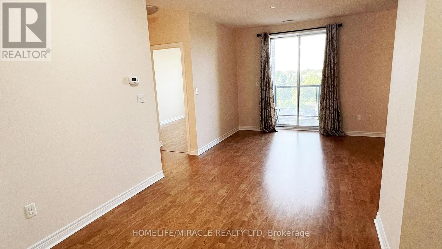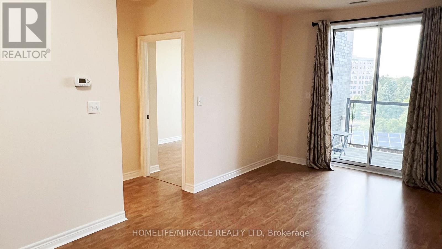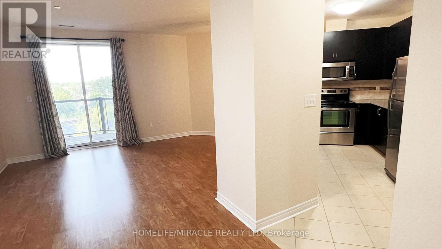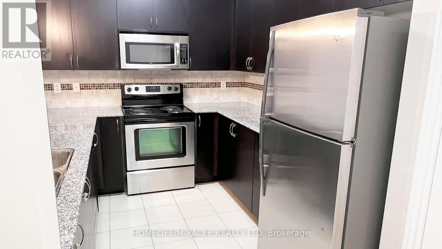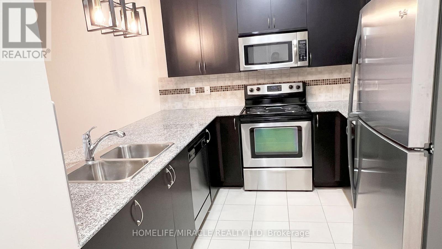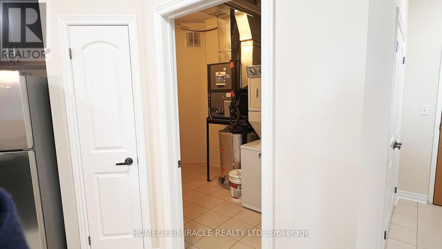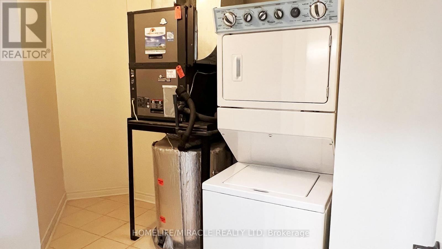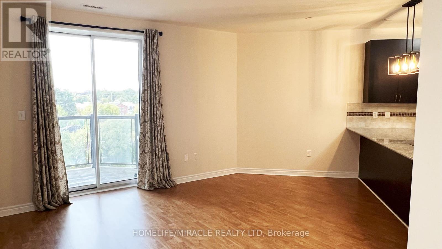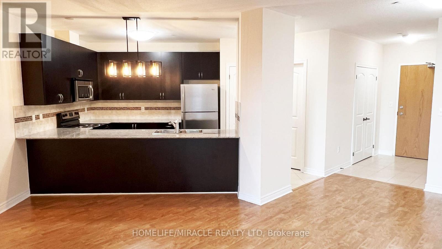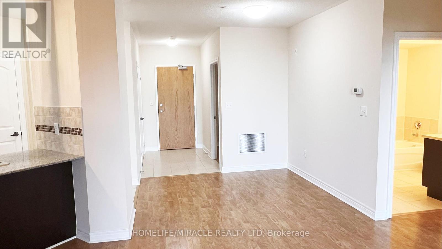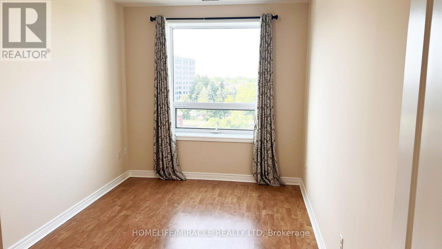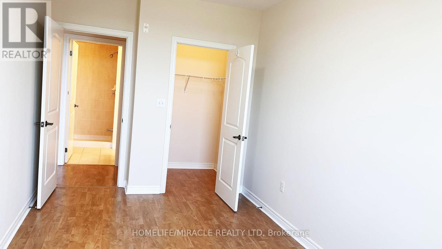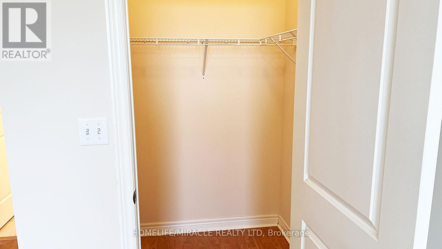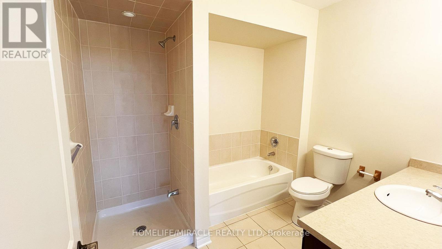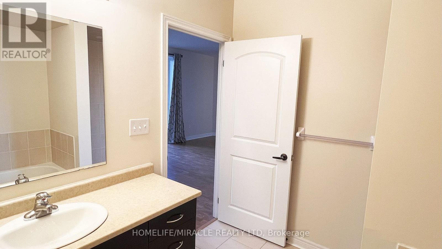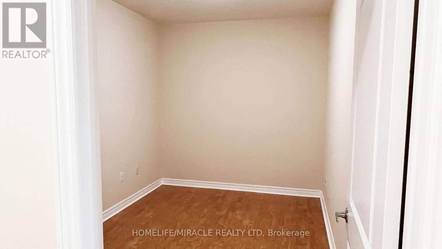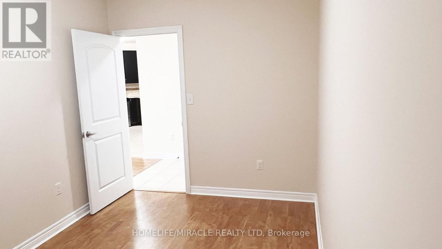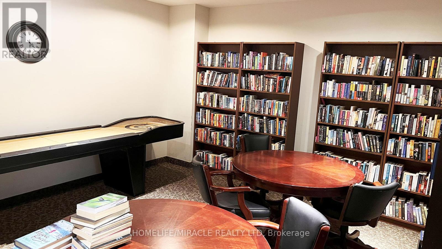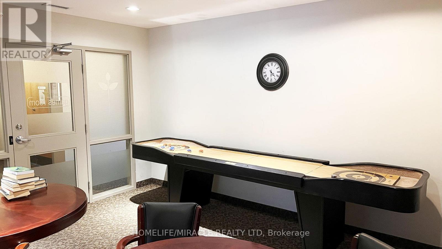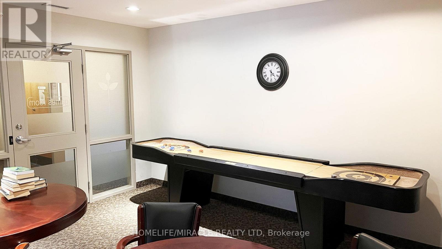502 - 383 Main St E Milton, Ontario L9T 1P7
$675,000Maintenance, Heat, Common Area Maintenance, Insurance, Water
$454.81 Monthly
Maintenance, Heat, Common Area Maintenance, Insurance, Water
$454.81 MonthlyMove-in ready unit, freshly painted for a bright and updated look, undoubtedly one of the best and largest 1+Den condo layouts in Milton, offering an impressive 980 sq. ft. of beautifully designed living space! Welcome to GreenLife Downtown Milton, a sought-after 6-storey condo known for its eco-friendly technologies including solar panels and geothermal heating & cooling. Live "green" while enjoying the everyday conveniences of being in the Heart of Old Milton. Large Den with Full Door easily converted into a home office, guest room, or second bedroom. Open-Concept Floor Plan - 9 ft. ceilings, bright living/dining area, and walk-out balcony. Modern Kitchen - stainless steel appliances, granite countertops, undermount sink, breakfast bar, pantry, and plenty of cabinet space-perfect for cooking and entertaining. In-Suite Laundry & 4-Pc Bath. Carpet-Free upgraded laminate flooring throughout. Convenient Location not near elevators or garbage chutes for added privacy. Building amenities include a fitness centre, games/meeting rooms, underground parking, and storage locker. Thanks to geothermal systems, utility bills are lower than traditional condos. Prime Downtown Location: Steps to public transit, minutes to the GO Station, and walking distance to parks, trails, restaurants, shops, and popular retailers like Winners, Milton Mall, Rona+, Shoppers Drug Mart, Superstore, and more.- (id:50886)
Property Details
| MLS® Number | W12402045 |
| Property Type | Single Family |
| Community Name | 1035 - OM Old Milton |
| Amenities Near By | Park, Place Of Worship, Public Transit |
| Community Features | Pet Restrictions |
| Equipment Type | Water Heater |
| Features | Conservation/green Belt, Balcony, Carpet Free, In Suite Laundry |
| Parking Space Total | 1 |
| Rental Equipment Type | Water Heater |
| View Type | View |
Building
| Bathroom Total | 1 |
| Bedrooms Above Ground | 1 |
| Bedrooms Below Ground | 1 |
| Bedrooms Total | 2 |
| Amenities | Separate Electricity Meters, Storage - Locker |
| Appliances | Dishwasher, Dryer, Microwave, Stove, Washer, Window Coverings, Refrigerator |
| Cooling Type | Central Air Conditioning |
| Exterior Finish | Concrete |
| Flooring Type | Laminate, Ceramic |
| Heating Type | Forced Air |
| Size Interior | 900 - 999 Ft2 |
| Type | Apartment |
Parking
| Underground | |
| Garage |
Land
| Acreage | No |
| Land Amenities | Park, Place Of Worship, Public Transit |
| Surface Water | Lake/pond |
Rooms
| Level | Type | Length | Width | Dimensions |
|---|---|---|---|---|
| Flat | Living Room | 5.67 m | 4.45 m | 5.67 m x 4.45 m |
| Flat | Dining Room | 5.67 m | 4.45 m | 5.67 m x 4.45 m |
| Flat | Kitchen | 3.23 m | 2.5 m | 3.23 m x 2.5 m |
| Flat | Primary Bedroom | 4.45 m | 3.84 m | 4.45 m x 3.84 m |
| Flat | Den | 3.44 m | 2.63 m | 3.44 m x 2.63 m |
| Flat | Laundry Room | Measurements not available |
Contact Us
Contact us for more information
Manpreet Singh
Salesperson
1339 Matheson Blvd E.
Mississauga, Ontario L4W 1R1
(905) 624-5678
(905) 624-5677

