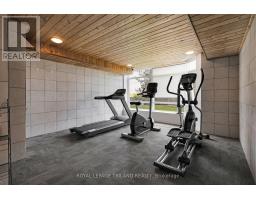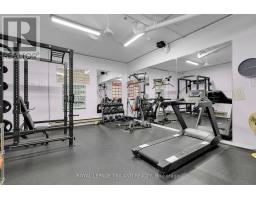502 - 45 Pond Mills Road London, Ontario N5Z 4W5
$299,900Maintenance, Water, Common Area Maintenance, Insurance, Parking
$443 Monthly
Maintenance, Water, Common Area Maintenance, Insurance, Parking
$443 MonthlyStep into the epitome of stylish living with this immaculate 1-bed, 1- bath condominium. This move-in ready abode boasts a western exposure view of lush tree tops.You will be greeted by a sun drenched living room with gleaming laminate flooring and elegant crown moulding. The room flows into the dining area, which is accentuated with a modern grid accent wall.The galley kitchen is a model of efficiency and the tranquil bedroom has updated double closet doors. Convenience is key with an in-unit laundry hookup, ensuring household tasks are managed with ease.Your vehicle will be secure in the included underground parking space and there is ample visitor parking as well.Situated in a quiet and well-run building, this apartment is just a stone's throw away from an array of local amenities.With its meticulously maintained interior, neutral colours, and modern decor, this spotless property is an exceptional find for those seeking a blend of comfort and style. **** EXTRAS **** The unit does not currently have a washer or dryer installed, but it does have hookups for both. (id:50886)
Property Details
| MLS® Number | X9238937 |
| Property Type | Single Family |
| Community Name | South J |
| AmenitiesNearBy | Hospital, Park, Public Transit |
| CommunityFeatures | Pet Restrictions |
| Features | Conservation/green Belt |
| ParkingSpaceTotal | 1 |
Building
| BathroomTotal | 1 |
| BedroomsAboveGround | 1 |
| BedroomsTotal | 1 |
| Amenities | Exercise Centre, Party Room, Sauna, Visitor Parking, Storage - Locker |
| Appliances | Dishwasher, Refrigerator, Stove |
| CoolingType | Wall Unit |
| ExteriorFinish | Concrete |
| HeatingFuel | Electric |
| HeatingType | Baseboard Heaters |
| Type | Apartment |
Parking
| Underground |
Land
| Acreage | No |
| LandAmenities | Hospital, Park, Public Transit |
| ZoningDescription | R9-7 |
Rooms
| Level | Type | Length | Width | Dimensions |
|---|---|---|---|---|
| Main Level | Kitchen | 2.43 m | 2.43 m | 2.43 m x 2.43 m |
| Main Level | Living Room | 4.87 m | 4.34 m | 4.87 m x 4.34 m |
| Main Level | Dining Room | 2.48 m | 2.48 m | 2.48 m x 2.48 m |
| Main Level | Bedroom | 4.87 m | 3.04 m | 4.87 m x 3.04 m |
| Main Level | Laundry Room | 2.16 m | 1.93 m | 2.16 m x 1.93 m |
https://www.realtor.ca/real-estate/27250908/502-45-pond-mills-road-london-south-j
Interested?
Contact us for more information
Tanya Hall
Salesperson

























































