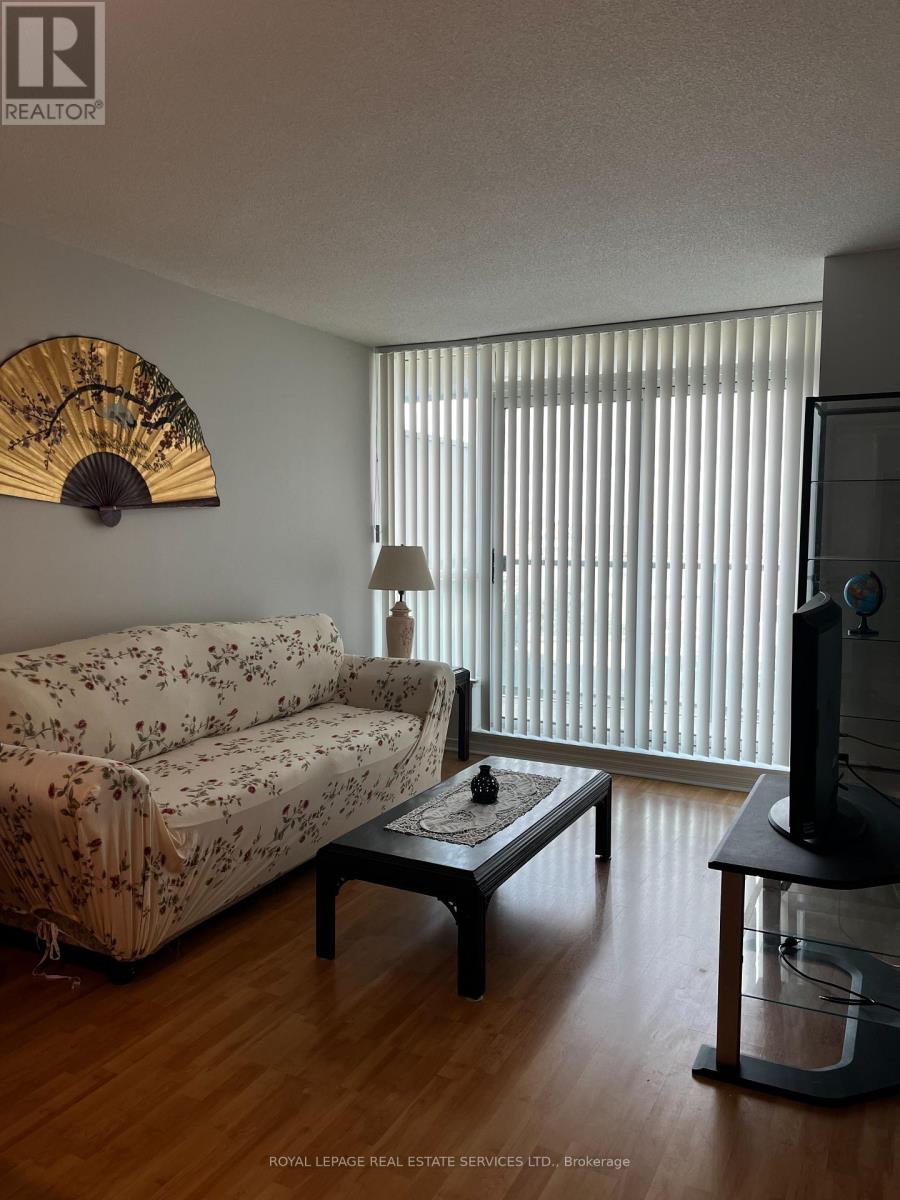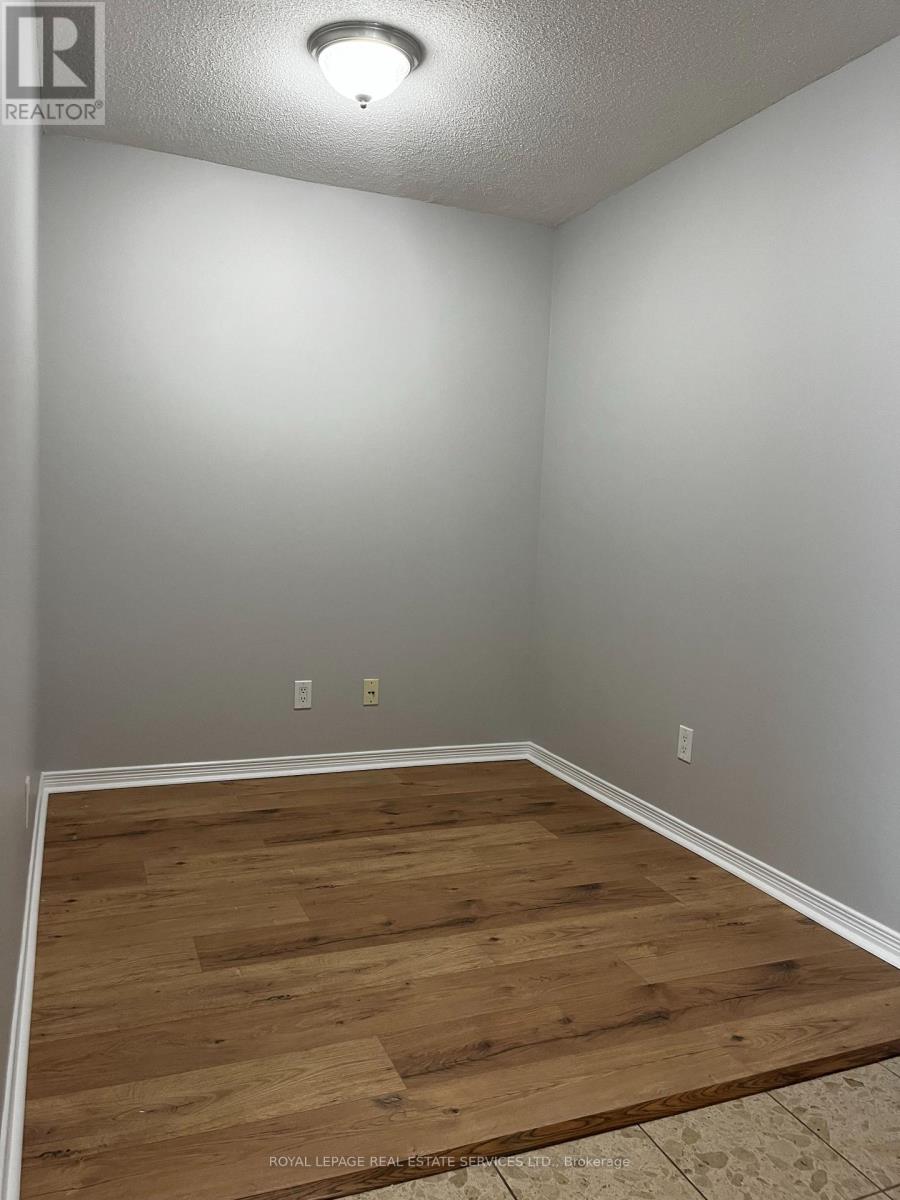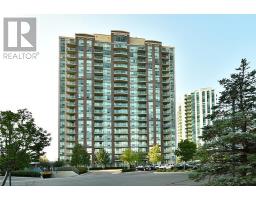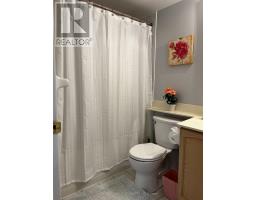502 - 4889 Kimbermount Avenue Mississauga, Ontario L5M 7K9
$2,550 Monthly
Move in ready! Furnished. This 1+1 bedroom is located in Central Erin Mills area. It has a practical kitchen with a breakfast bar plus a combined Living/Dining area opens to a balcony. Rent covers Hydro, Heating, Water & Central Air Conditioning. The building amenities includes a concierge, party room, gym, indoor pool and more. Conveniently situated near public transit, schools, hospital, parks, shopping, restaurants and easy access to HWY 403. **** EXTRAS **** Fridge, Stove, built in dishwasher, clothes washer and dryer. Window cover, basic furnishings. Please attach schedule \"A\" to offer. (id:50886)
Property Details
| MLS® Number | W9358934 |
| Property Type | Single Family |
| Community Name | Central Erin Mills |
| AmenitiesNearBy | Hospital, Park, Public Transit, Schools |
| CommunityFeatures | Pets Not Allowed, Community Centre |
| Features | Balcony |
| ParkingSpaceTotal | 1 |
| PoolType | Indoor Pool |
Building
| BathroomTotal | 1 |
| BedroomsAboveGround | 1 |
| BedroomsBelowGround | 1 |
| BedroomsTotal | 2 |
| Amenities | Security/concierge, Exercise Centre, Party Room, Storage - Locker |
| CoolingType | Central Air Conditioning |
| ExteriorFinish | Brick |
| FireProtection | Security System |
| FlooringType | Laminate, Ceramic |
| HeatingFuel | Natural Gas |
| HeatingType | Forced Air |
| SizeInterior | 599.9954 - 698.9943 Sqft |
| Type | Apartment |
Parking
| Underground |
Land
| Acreage | No |
| LandAmenities | Hospital, Park, Public Transit, Schools |
Rooms
| Level | Type | Length | Width | Dimensions |
|---|---|---|---|---|
| Main Level | Living Room | 5.6 m | 3.09 m | 5.6 m x 3.09 m |
| Main Level | Dining Room | 5.6 m | 3.09 m | 5.6 m x 3.09 m |
| Main Level | Kitchen | 3.14 m | 2.89 m | 3.14 m x 2.89 m |
| Main Level | Primary Bedroom | 2.74 m | 2.59 m | 2.74 m x 2.59 m |
| Main Level | Den | 2.42 m | 2.13 m | 2.42 m x 2.13 m |
Interested?
Contact us for more information
Fe Dela Cruz
Broker
2520 Eglinton Ave West #207b
Mississauga, Ontario L5M 0Y4
Jojo Legaspi
Salesperson
2520 Eglinton Ave West #207b
Mississauga, Ontario L5M 0Y4



















