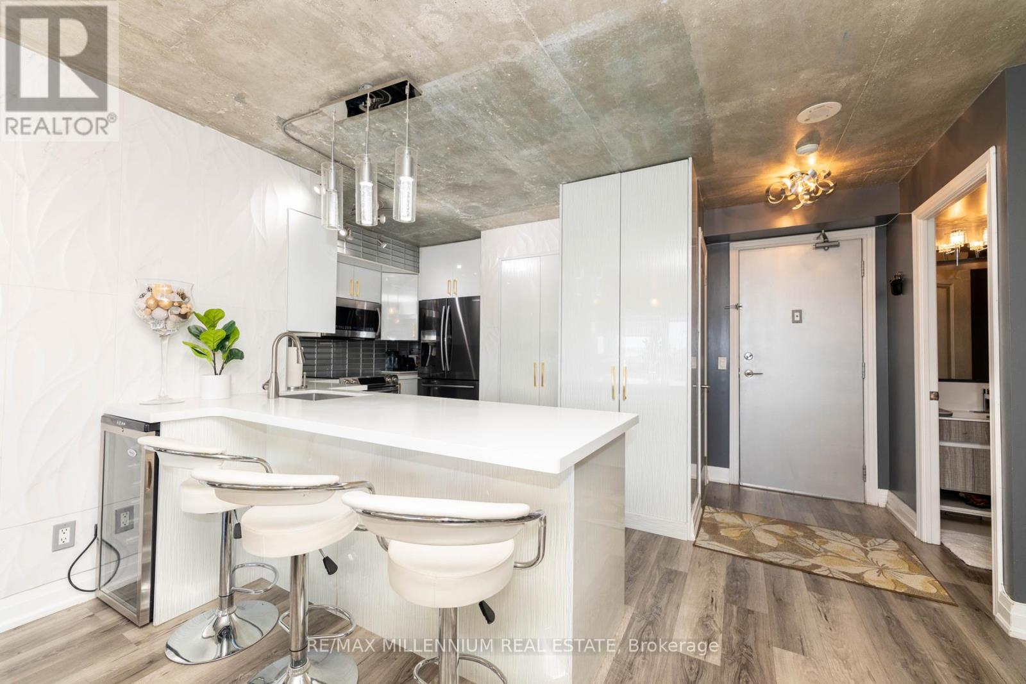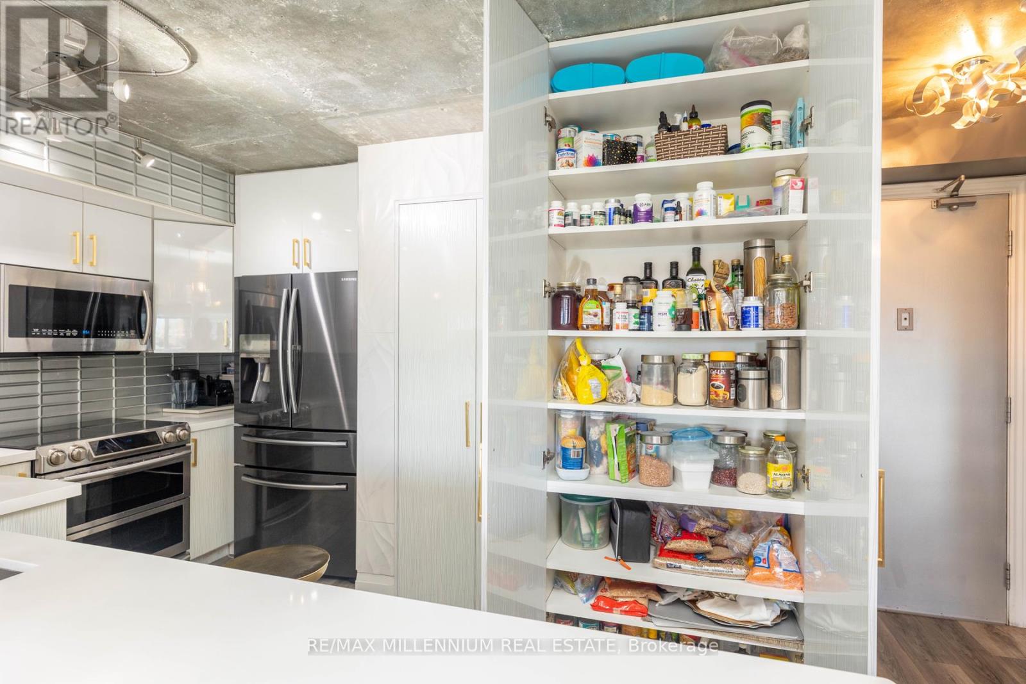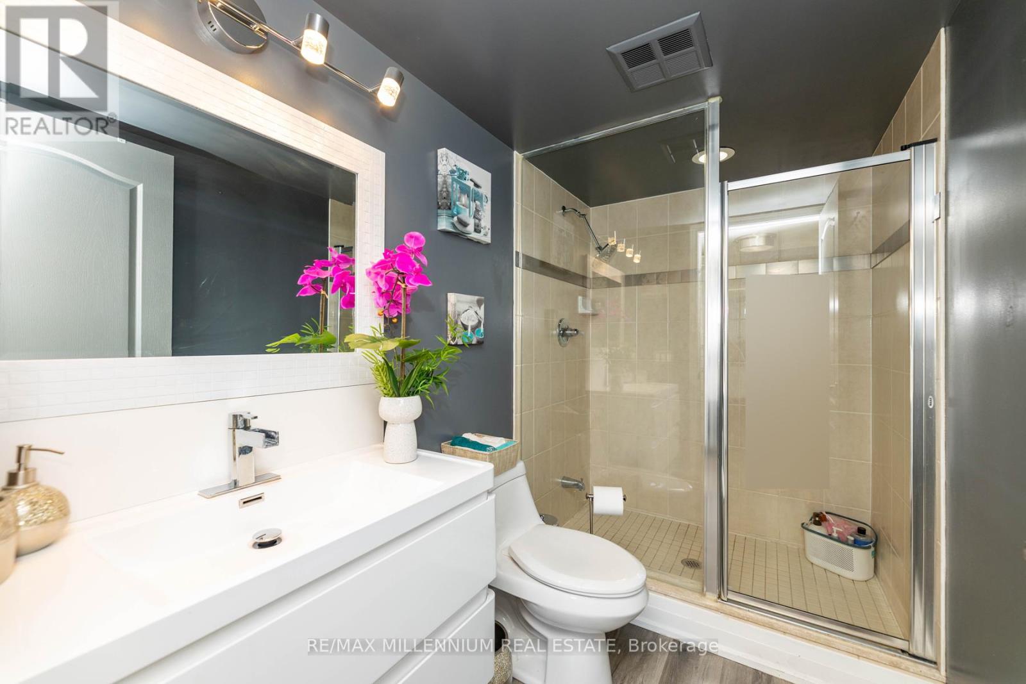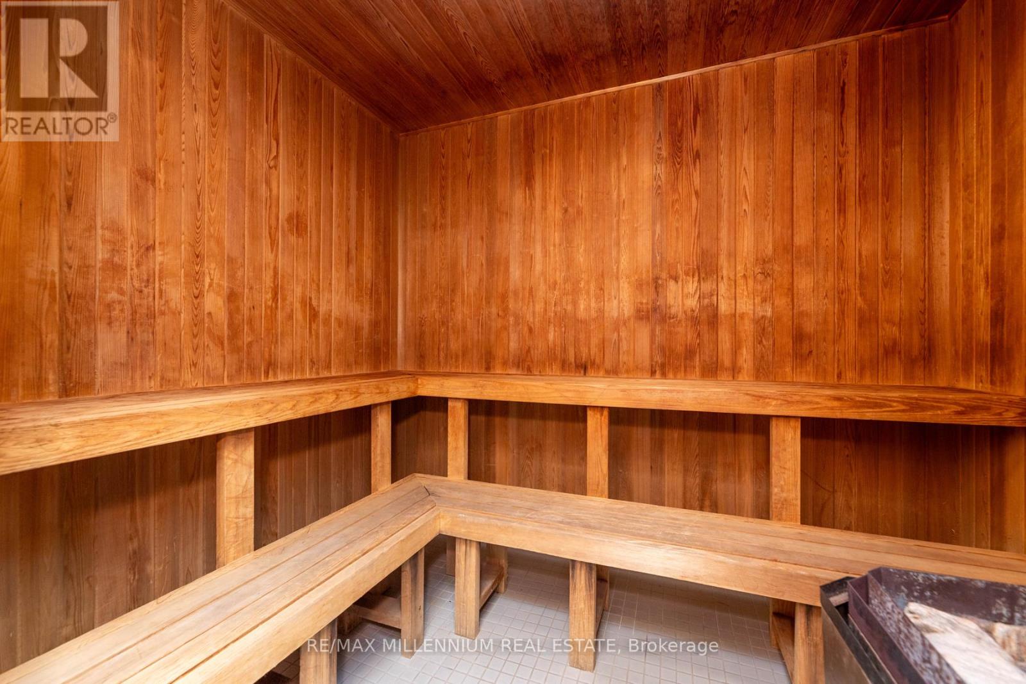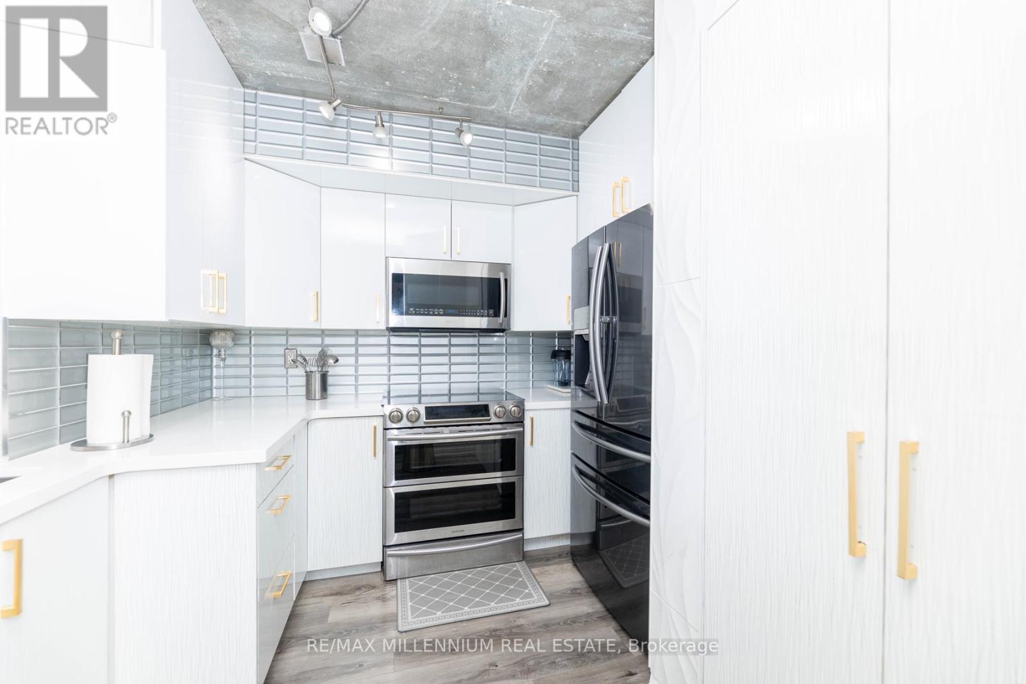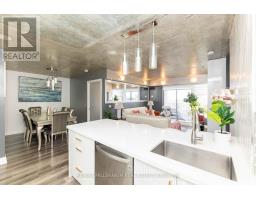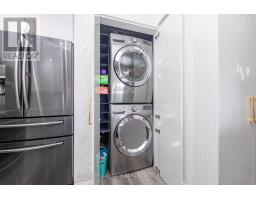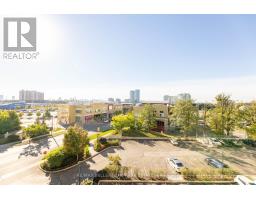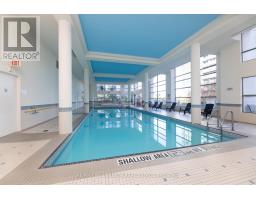502 - 50 Disera Drive Vaughan, Ontario L4J 9E9
$799,900Maintenance, Heat, Water, Common Area Maintenance, Parking
$633.05 Monthly
Maintenance, Heat, Water, Common Area Maintenance, Parking
$633.05 MonthlyWelcome To This Beautiful 2-Bedroom Condo Open Concept Featuring 2 Full Baths plus Den With 2 Parking And 2 Lockers For All Your Storage Needs, 2 Pair Zebra Blind In Living Room, Master Bedroom With His And Her Walk-in Closets, Built-in Wall-unit, S/S Wine Cooler, Breakfast Bar, 6 pcs Stainless Steel Appliances, Laminate Floor, Walk Out To Balcony, Vintage Ceiling, Pots Lights,Double Door Pantry, L Shape Quartz Countertop, Located In The Heart Of Thornhill Sought-after Beverly Glen Area! Offers Modern Living And Had A Den Can Easily Be Used As a Third Bedroom Office, Or Guest Room. Move In And Enjoy a Luxury lifestyle With Access To Incredible Building Amenities, Including An Indoor Pool, Sauna, Party Room, Gym, Guest Suite, Groom, 24hr Concierge & Visitor Parking. Located Just a Short walk So Grocery Stores, Walmart, Pharmacies, Walking Clinic Restaurants, Public Transportation, Bank, Thornhill Parks, Promenade Mall, Place Of Worship, Synagogues, School, Approx 1000 Sq. **** EXTRAS **** Built-in T. V. Stand built-in electrical fireplace. S/S Fridge, S/S Stove, S/S Dishwasher, S/SWasher, S/S Dryer, S/S Wine Cooler S/S Microwave Built-in. (id:50886)
Property Details
| MLS® Number | N9372930 |
| Property Type | Single Family |
| Community Name | Beverley Glen |
| CommunityFeatures | Pet Restrictions |
| Features | Balcony |
| ParkingSpaceTotal | 2 |
Building
| BathroomTotal | 2 |
| BedroomsAboveGround | 2 |
| BedroomsTotal | 2 |
| Amenities | Storage - Locker |
| Appliances | Dishwasher, Dryer, Microwave, Refrigerator, Stove, Washer |
| CoolingType | Central Air Conditioning |
| ExteriorFinish | Concrete |
| FireplacePresent | Yes |
| FlooringType | Laminate |
| HeatingFuel | Electric |
| HeatingType | Forced Air |
| SizeInterior | 999.992 - 1198.9898 Sqft |
| Type | Apartment |
Parking
| Underground |
Land
| Acreage | No |
Rooms
| Level | Type | Length | Width | Dimensions |
|---|---|---|---|---|
| Main Level | Living Room | 11.1 m | 15.2 m | 11.1 m x 15.2 m |
| Main Level | Den | 9.2 m | 7.1 m | 9.2 m x 7.1 m |
| Main Level | Eating Area | Measurements not available | ||
| Main Level | Kitchen | 15.1 m | 10.1 m | 15.1 m x 10.1 m |
| Main Level | Bedroom | 9.11 m | 11.4 m | 9.11 m x 11.4 m |
| Main Level | Bedroom 2 | 13.11 m | 9 m | 13.11 m x 9 m |
| Main Level | Bathroom | Measurements not available | ||
| Main Level | Bathroom | Measurements not available | ||
| Main Level | Laundry Room | Measurements not available |
https://www.realtor.ca/real-estate/27480527/502-50-disera-drive-vaughan-beverley-glen-beverley-glen
Interested?
Contact us for more information
Seonie Khameraj
Broker
81 Zenway Blvd #25
Woodbridge, Ontario L4H 0S5












