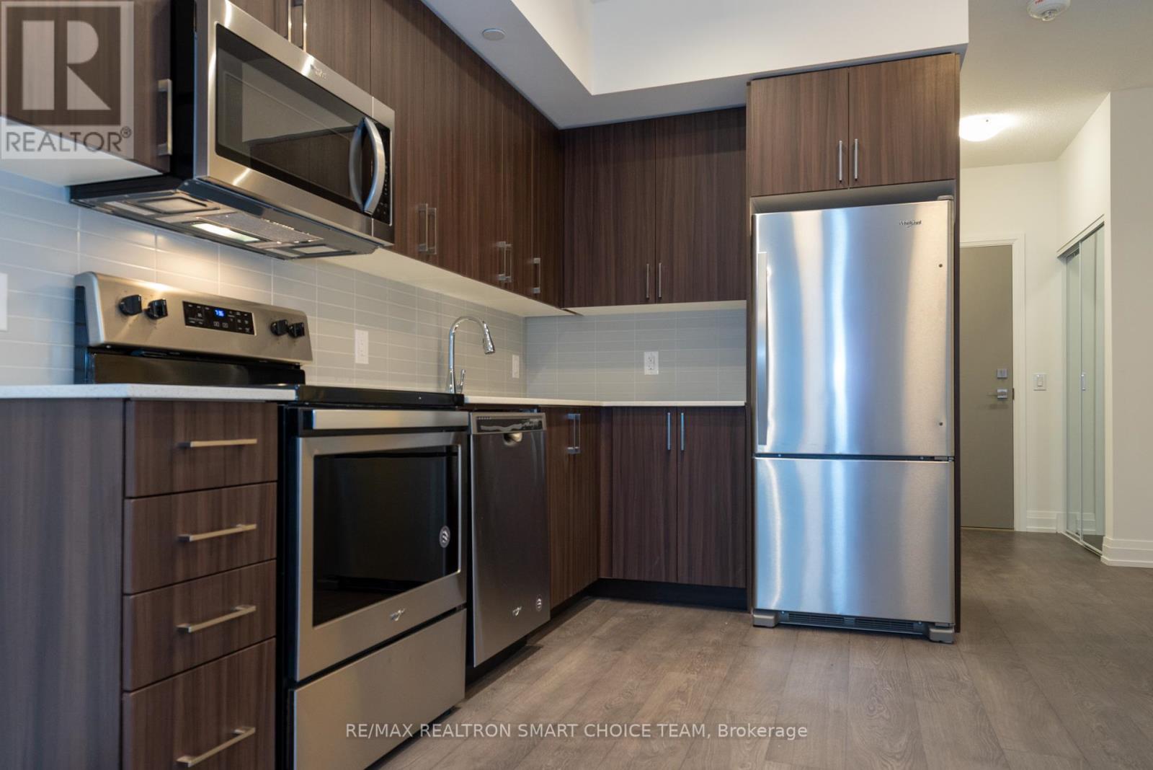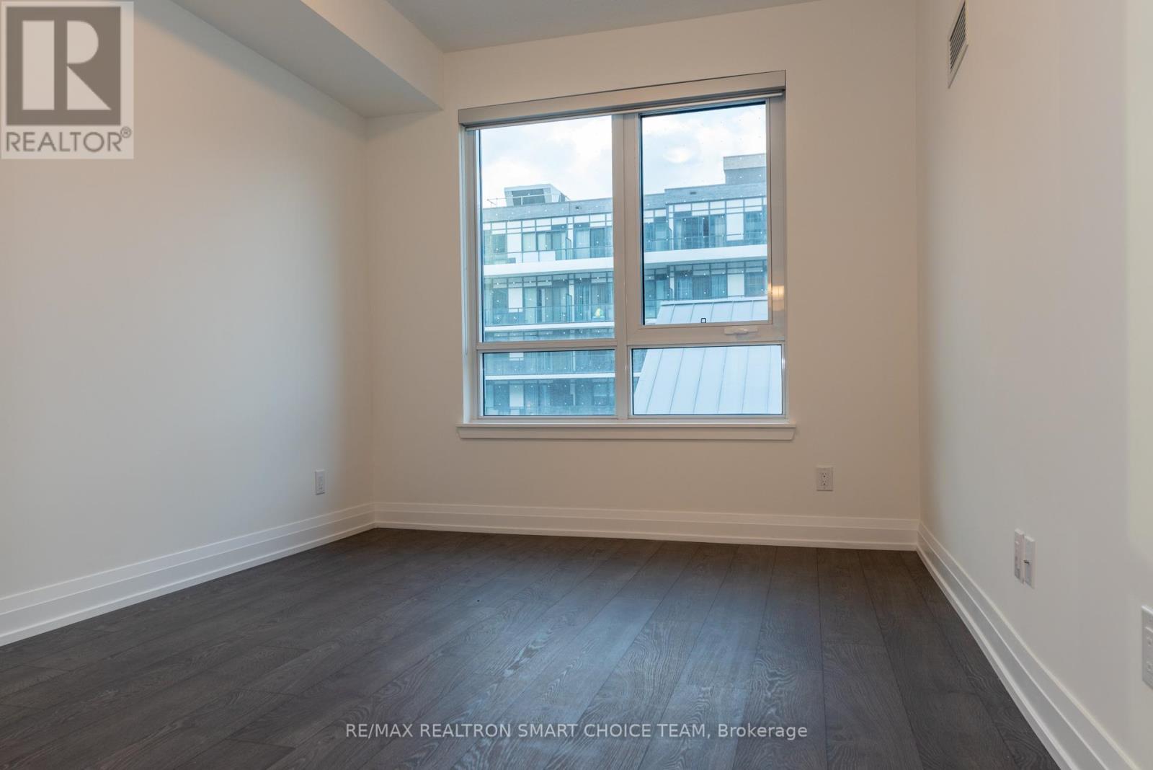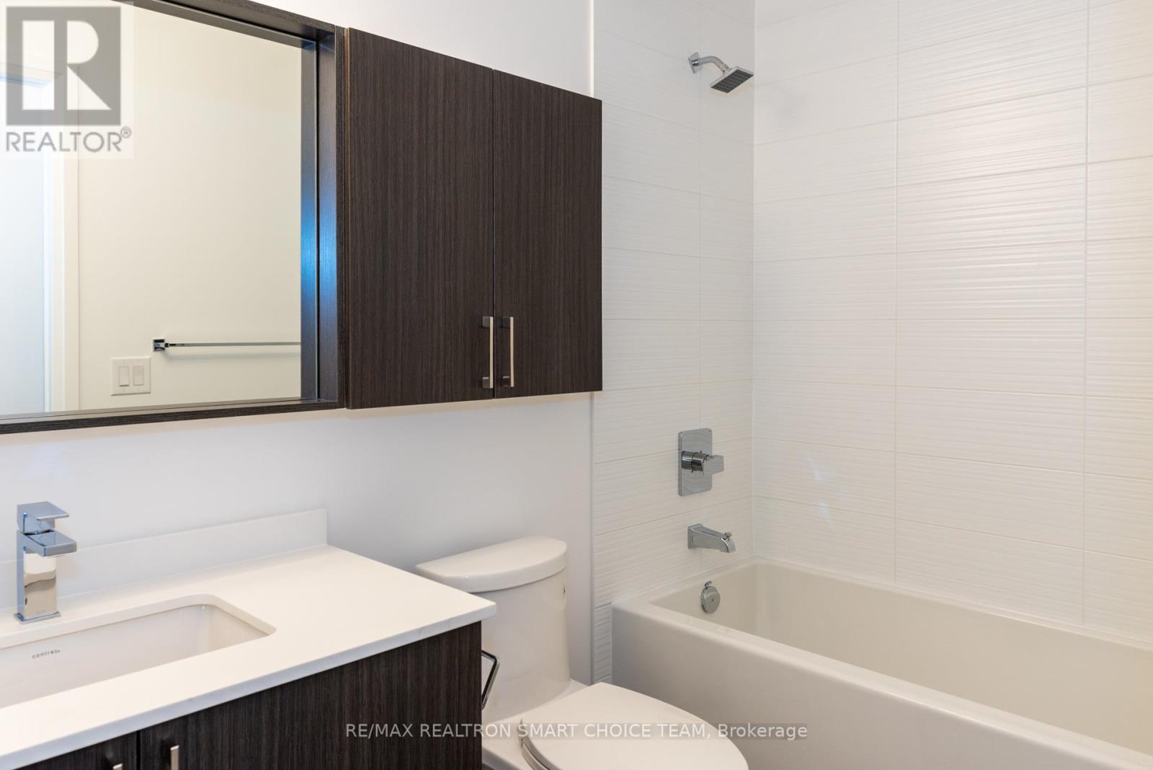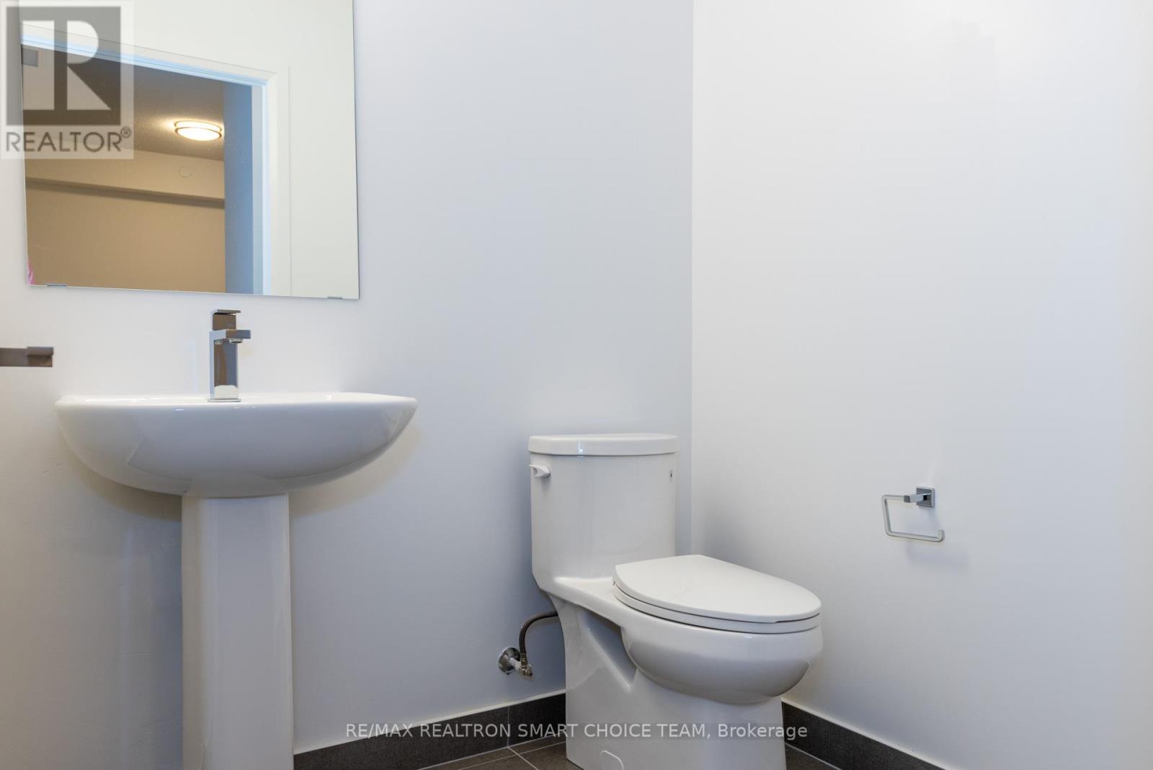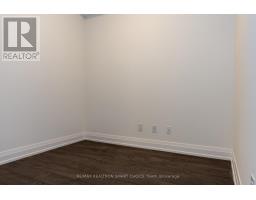502 - 591 Sheppard Avenue E Toronto, Ontario M2K 1B4
$2,750 Monthly
Discover Your New Home Across from Bayview Village! Step into luxury with this stunning 668 SF condo, perfectly situated just a stones throw from the subway. Nestled amidst high-end shopping, gourmet grocery stores, delectable dining options, serene places of worship, and the vibrant YMCA, this residence offers the ultimate urban lifestyle. Key Features include: Versatile Den: Spacious enough to be a large bedroom or your perfect home office. Two Elegant Washrooms: Thoughtfully designed for comfort and style. Convenient Parking: Hassle-free parking for your vehicle. Prime Location: Effortless Commute: Quick access to the 401 and DVP ensures you're always connected. Elegant Interiors: The primary bedroom and living/dining areas are adorned with chic roller shades for a touch of sophistication. Exceptional Amenities: Modern Laundry: Front-loading stacked washer and dryer for your convenience. Entertainment & Fitness: Enjoy the party room, exercise room, and a breathtaking rooftop terrace. Make this exquisite Bayview Village condo your new home and experience the perfect blend of luxury and convenience! (id:50886)
Property Details
| MLS® Number | C9418991 |
| Property Type | Single Family |
| Community Name | Bayview Village |
| AmenitiesNearBy | Place Of Worship, Public Transit |
| CommunityFeatures | Pet Restrictions |
| Features | Balcony |
| ParkingSpaceTotal | 1 |
Building
| BathroomTotal | 2 |
| BedroomsAboveGround | 1 |
| BedroomsBelowGround | 1 |
| BedroomsTotal | 2 |
| Amenities | Security/concierge, Exercise Centre, Party Room, Visitor Parking |
| Appliances | Dishwasher, Dryer, Microwave, Oven, Refrigerator, Stove, Washer, Window Coverings |
| CoolingType | Central Air Conditioning |
| ExteriorFinish | Concrete |
| FlooringType | Laminate |
| HalfBathTotal | 1 |
| SizeInterior | 599.9954 - 698.9943 Sqft |
| Type | Apartment |
Land
| Acreage | No |
| LandAmenities | Place Of Worship, Public Transit |
Rooms
| Level | Type | Length | Width | Dimensions |
|---|---|---|---|---|
| Main Level | Living Room | 6.4 m | 3.05 m | 6.4 m x 3.05 m |
| Main Level | Dining Room | 6.4 m | 3.05 m | 6.4 m x 3.05 m |
| Main Level | Kitchen | 6.4 m | 3.05 m | 6.4 m x 3.05 m |
| Main Level | Primary Bedroom | 3.6 m | 3.05 m | 3.6 m x 3.05 m |
| Main Level | Den | 2.57 m | 2.26 m | 2.57 m x 2.26 m |
Interested?
Contact us for more information
Mark Amador
Broker
183 Willowdale Ave Unit 9
Toronto, Ontario M2N 4Y9



