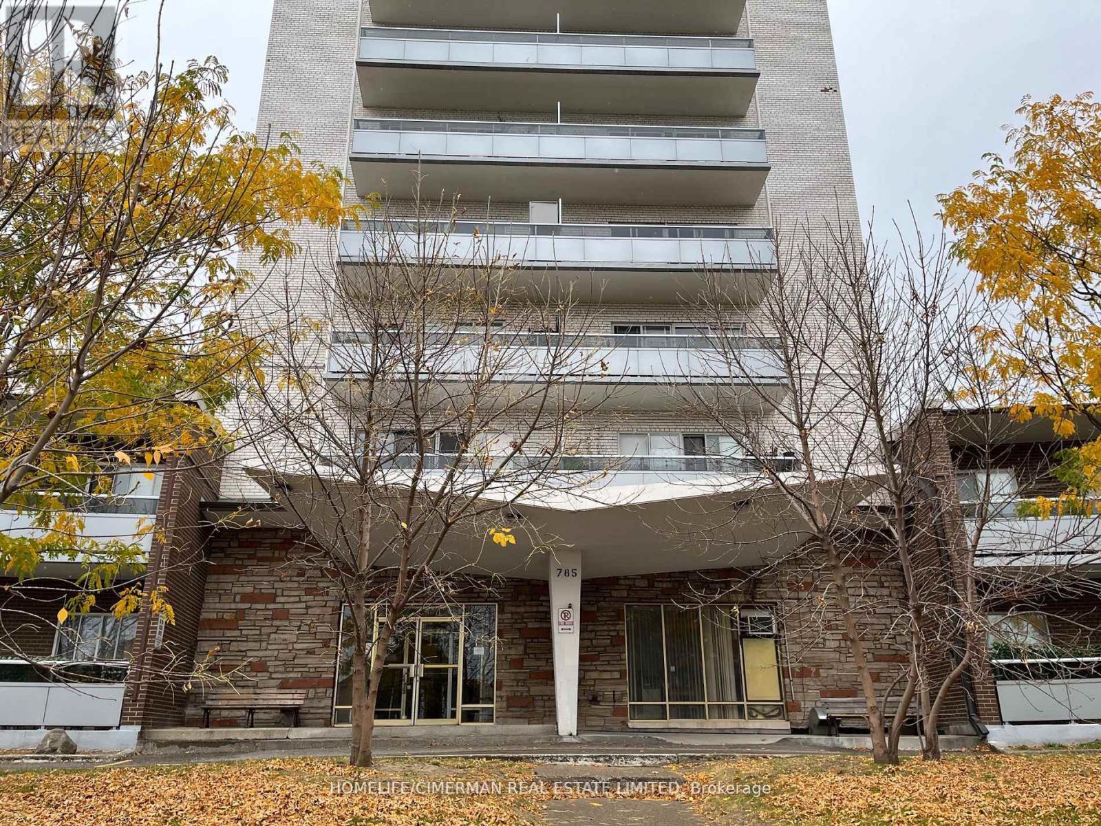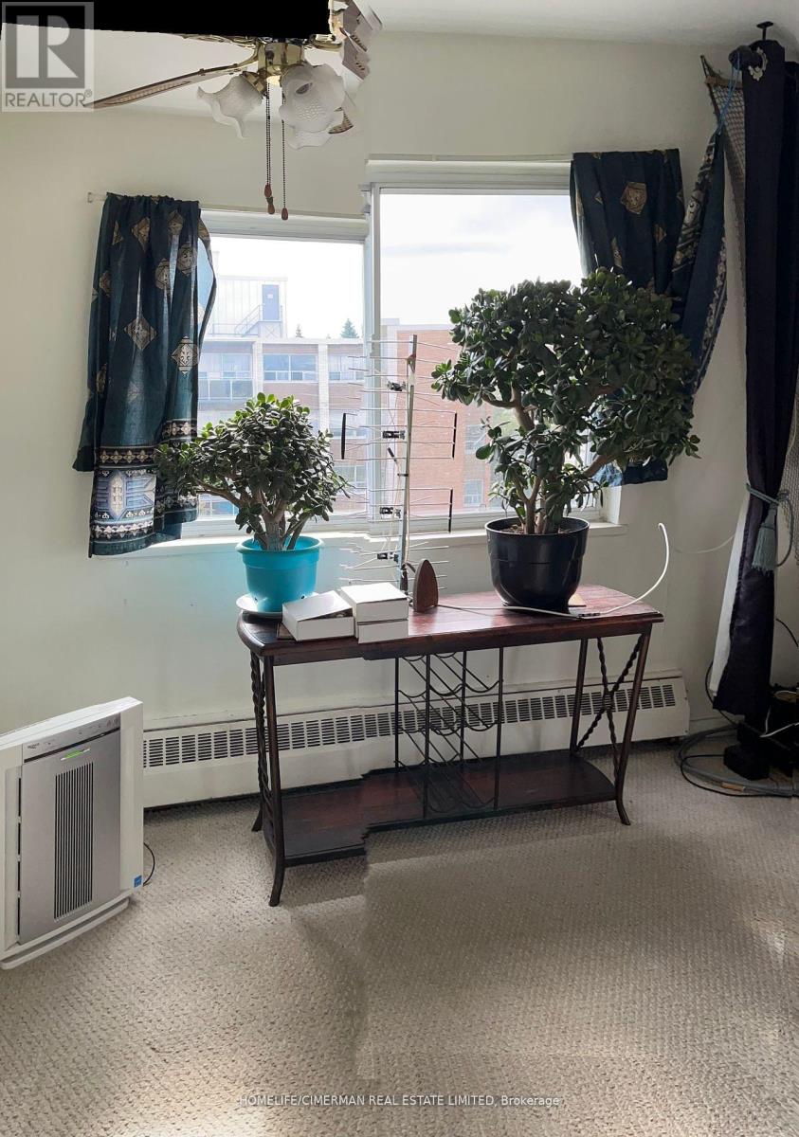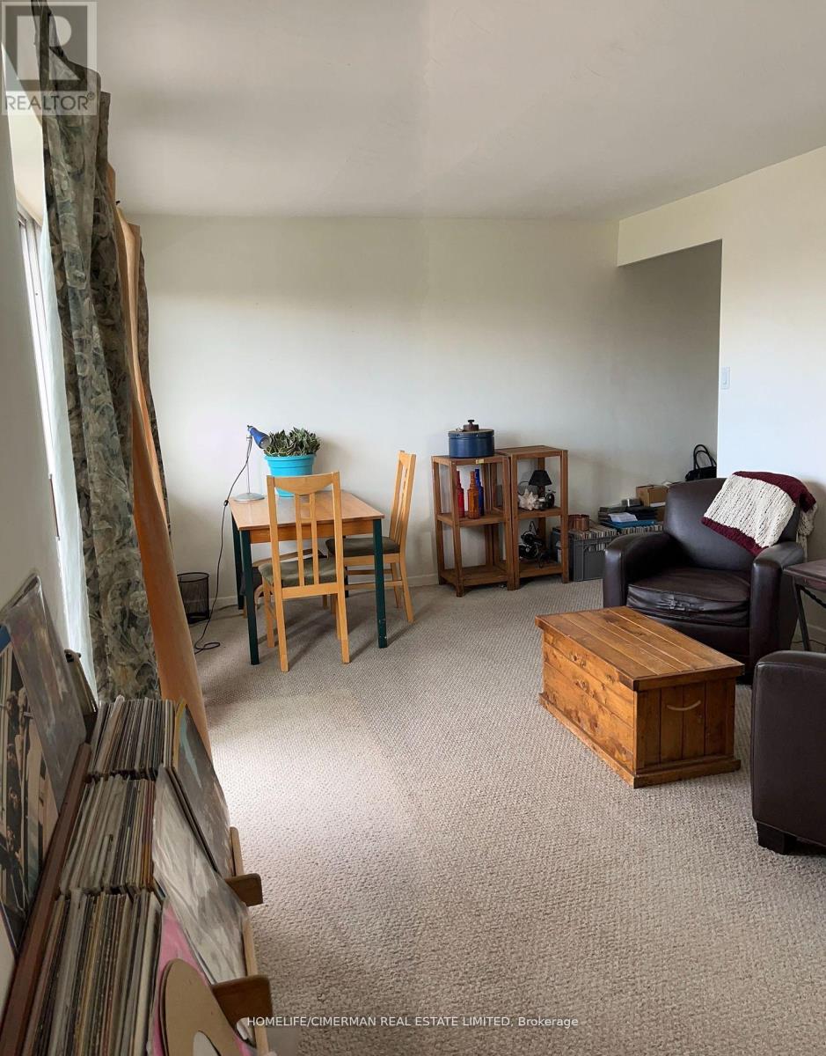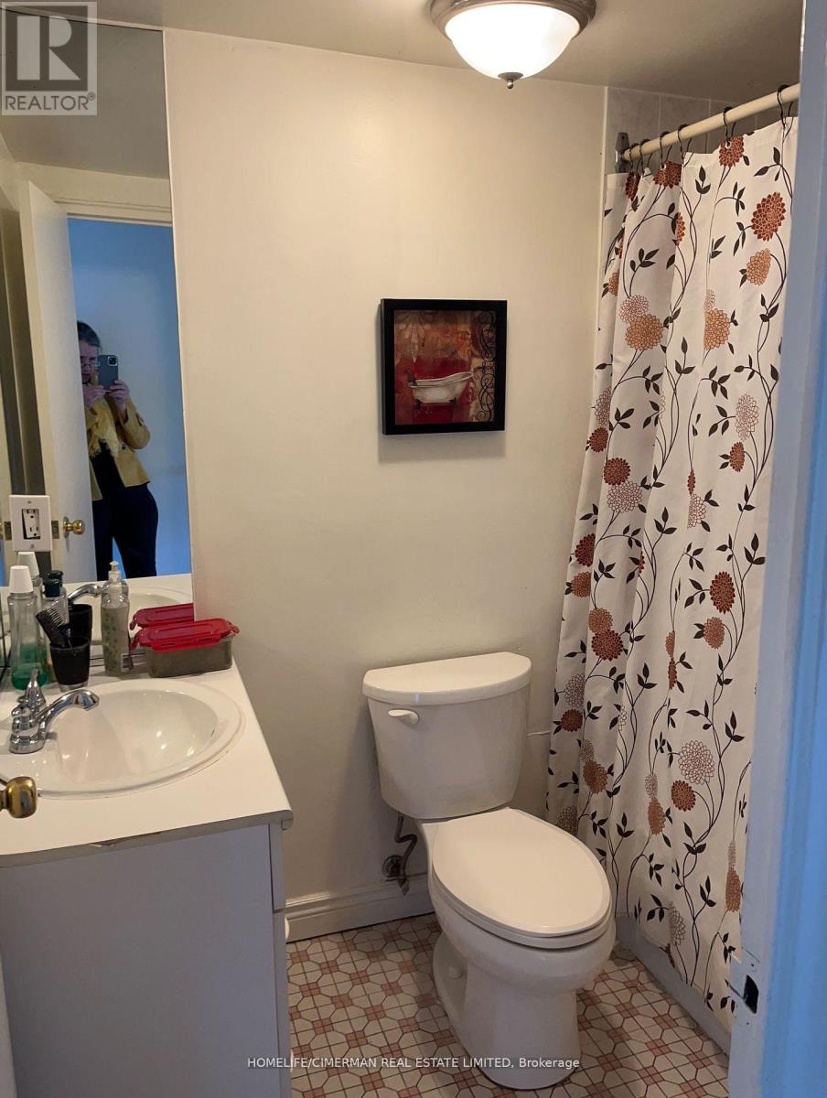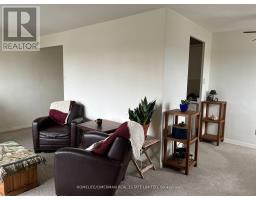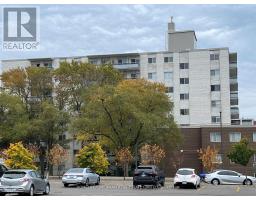502 - 785 Brown's Line Toronto, Ontario M8W 3V8
$329,900Maintenance, Heat, Water, Common Area Maintenance, Insurance, Parking
$669.02 Monthly
Maintenance, Heat, Water, Common Area Maintenance, Insurance, Parking
$669.02 MonthlyPerfect starter! Spacious sun-filled 1 bedroom unit features open concept living and dining room combined with walk-out to large balcony with west exposure. Galley kitchen, bright cozy bedroom. Newer windows and upgraded balcony. Easy access to Hwy 427, QEW, TTC and GO Train. Steps to the thriving Alderwood Plaza with Farm Boy. Walking distance to lakefront, parks and trails. Very well maintained co-op building with low maintenance. (id:50886)
Property Details
| MLS® Number | W11888967 |
| Property Type | Single Family |
| Community Name | Alderwood |
| AmenitiesNearBy | Hospital, Park, Place Of Worship, Public Transit |
| CommunityFeatures | Pet Restrictions |
| Features | Balcony, Laundry- Coin Operated |
| ParkingSpaceTotal | 1 |
| PoolType | Outdoor Pool |
Building
| BathroomTotal | 1 |
| BedroomsAboveGround | 1 |
| BedroomsTotal | 1 |
| Amenities | Visitor Parking, Separate Heating Controls, Separate Electricity Meters |
| Appliances | Intercom, Refrigerator, Stove, Window Coverings |
| CoolingType | Wall Unit |
| ExteriorFinish | Brick |
| FlooringType | Carpeted |
| HeatingFuel | Natural Gas |
| HeatingType | Hot Water Radiator Heat |
| SizeInterior | 599.9954 - 698.9943 Sqft |
| Type | Apartment |
Parking
| Underground |
Land
| Acreage | No |
| LandAmenities | Hospital, Park, Place Of Worship, Public Transit |
Rooms
| Level | Type | Length | Width | Dimensions |
|---|---|---|---|---|
| Main Level | Living Room | 6.3 m | 3.25 m | 6.3 m x 3.25 m |
| Main Level | Dining Room | 2.1 m | 2.6 m | 2.1 m x 2.6 m |
| Main Level | Kitchen | 2.6 m | 2.2 m | 2.6 m x 2.2 m |
| Main Level | Bedroom | 3.4 m | 3.5 m | 3.4 m x 3.5 m |
https://www.realtor.ca/real-estate/27729602/502-785-browns-line-toronto-alderwood-alderwood
Interested?
Contact us for more information
Natalya Savitski
Salesperson
909 Bloor Street West
Toronto, Ontario M6H 1L2
Richard Murray Bernie
Salesperson
909 Bloor Street West
Toronto, Ontario M6H 1L2


