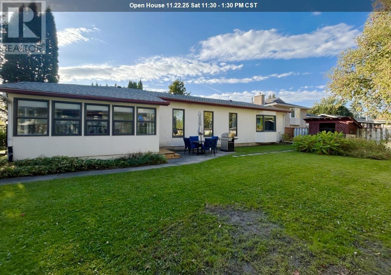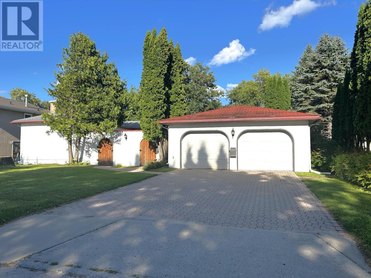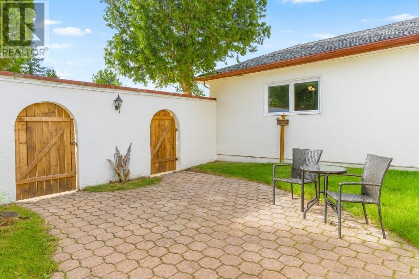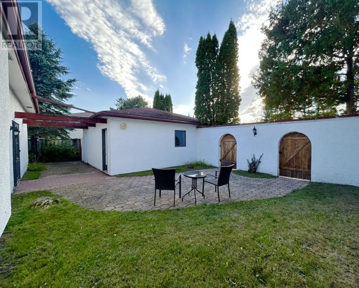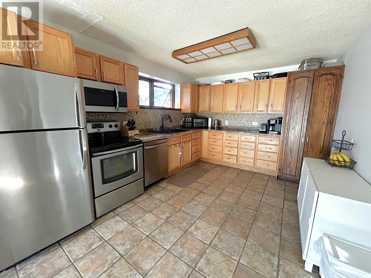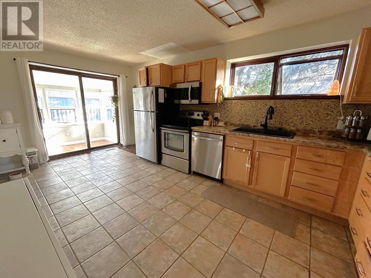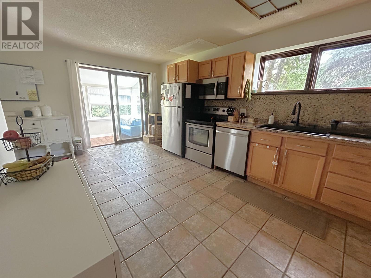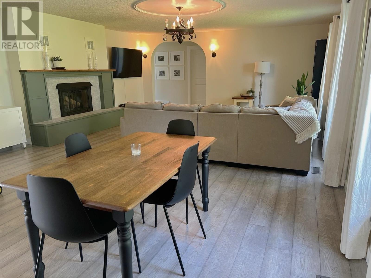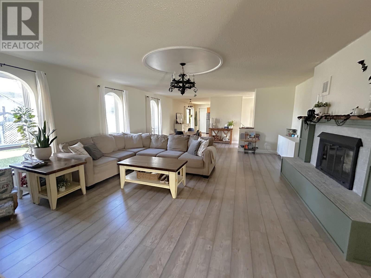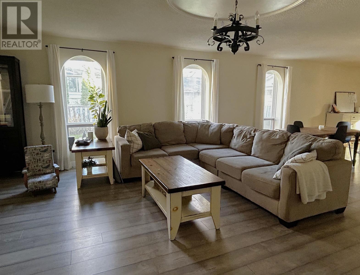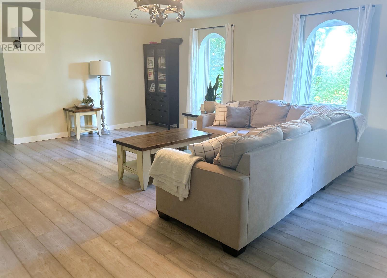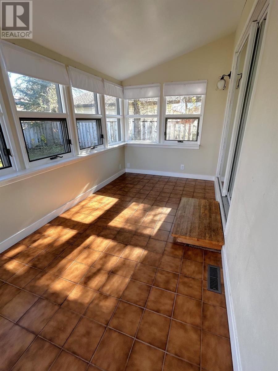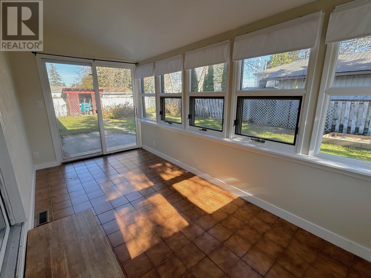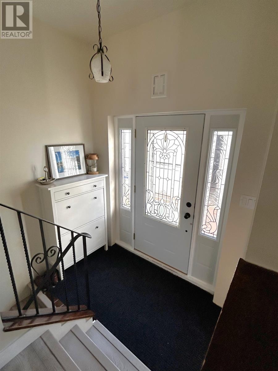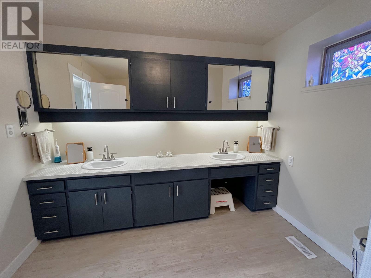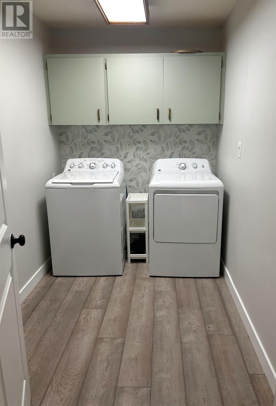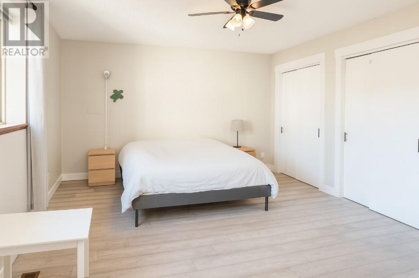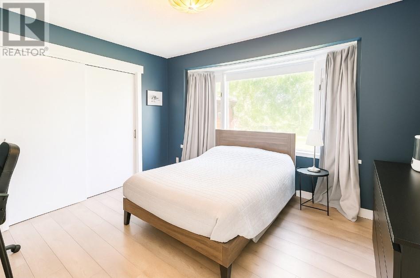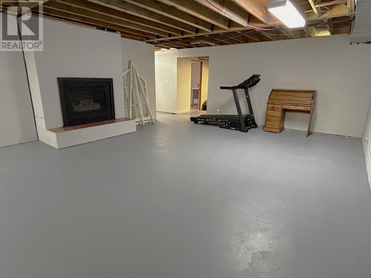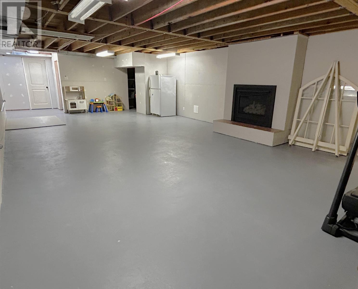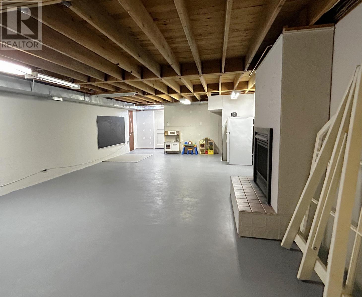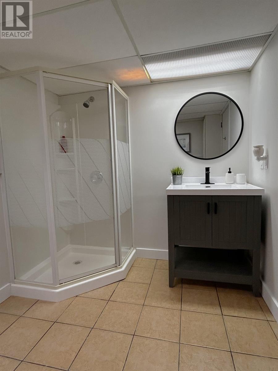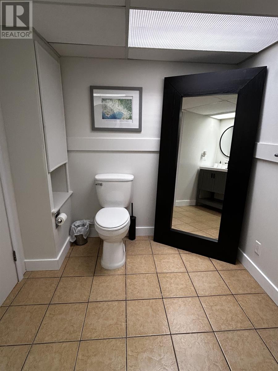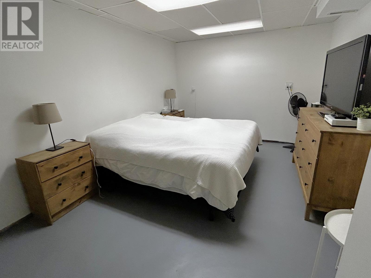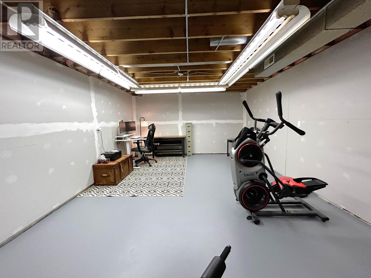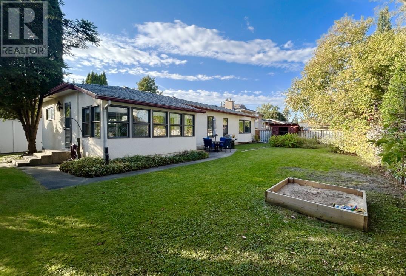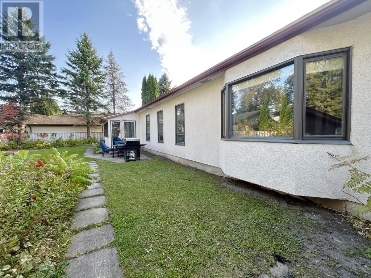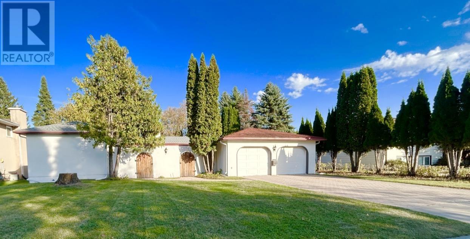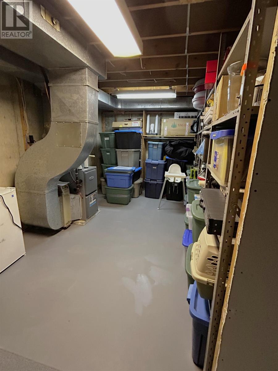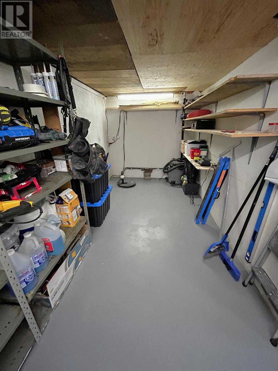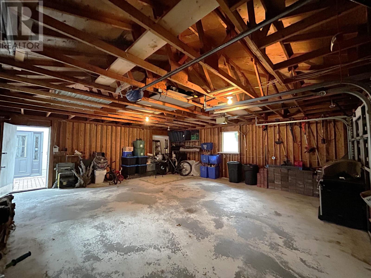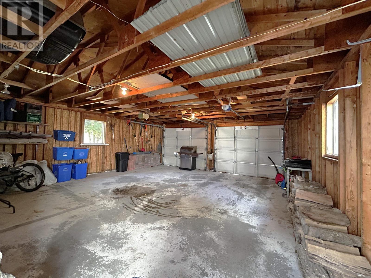502 Flinders Avenue Fort Frances, Ontario P9A 3S4
$359,900
Excellent West End Residential Location steps away from area schools, parks, and amenities! Custom-built with a Spanish-style exterior and a lovely private courtyard featuring interlocking brick, a patio, green space, and gardens. The main floor features a kitchen with ample cupboards and counter space, 2 spacious bedrooms, a living room, a 5-piece bath, a convenient main floor laundry, and a beautiful sunroom. The basement has been recently updated and features a large rec-room with cozy gas fireplace, 1 - 3 pce bathroom, 2 bonus rooms, and 2 storage rooms. Double Detached Garage with a large interlocking brick driveway. Many recent upgrades - contact listing agent for details. Gas f/a furnace (2024), Central Air. Appliances Included. (id:50886)
Open House
This property has open houses!
11:30 am
Ends at:1:30 pm
Property Details
| MLS® Number | TB253499 |
| Property Type | Single Family |
| Community Name | Fort Frances |
| Communication Type | High Speed Internet |
| Community Features | Bus Route |
| Features | Interlocking Driveway |
| Storage Type | Storage Shed |
| Structure | Patio(s), Shed |
Building
| Bathroom Total | 2 |
| Bedrooms Above Ground | 2 |
| Bedrooms Total | 2 |
| Appliances | Dishwasher, Stove, Dryer, Microwave, Window Coverings, Refrigerator, Washer |
| Architectural Style | Bungalow |
| Basement Development | Partially Finished |
| Basement Type | Full (partially Finished) |
| Constructed Date | 1981 |
| Construction Style Attachment | Detached |
| Cooling Type | Central Air Conditioning |
| Exterior Finish | Stucco |
| Foundation Type | Poured Concrete |
| Heating Fuel | Natural Gas |
| Heating Type | Forced Air |
| Stories Total | 1 |
| Size Interior | 1,470 Ft2 |
| Utility Water | Municipal Water |
Parking
| Garage | |
| Detached Garage |
Land
| Access Type | Road Access |
| Acreage | No |
| Fence Type | Fenced Yard |
| Sewer | Sanitary Sewer |
| Size Frontage | 83.6100 |
| Size Total Text | Under 1/2 Acre |
Rooms
| Level | Type | Length | Width | Dimensions |
|---|---|---|---|---|
| Basement | Bonus Room | 18.8 x 11 | ||
| Basement | Storage | 15 x 7 | ||
| Basement | Recreation Room | 34 x 17.5 | ||
| Basement | Storage | 18 x 10 | ||
| Basement | Bathroom | 3 pce | ||
| Basement | Bonus Room | 20 x 13.8 | ||
| Main Level | Living Room | 18.5 x 29 | ||
| Main Level | Primary Bedroom | 12 x 17 | ||
| Main Level | Kitchen | 19 x 15 | ||
| Main Level | Sunroom | 15 x 7.3 | ||
| Main Level | Bedroom | 12 x 12 | ||
| Main Level | Laundry Room | 5.10 x 10 | ||
| Main Level | Bathroom | 5 pce |
Utilities
| Cable | Available |
| Electricity | Available |
| Natural Gas | Available |
| Telephone | Available |
https://www.realtor.ca/real-estate/29114370/502-flinders-avenue-fort-frances-fort-frances
Contact Us
Contact us for more information
Miranda Veitch
Broker
www.century21miranda.com/
213 Main Street South
Kenora, Ontario P9N 1T3
(807) 468-3747
WWW.CENTURY21KENORA.COM

