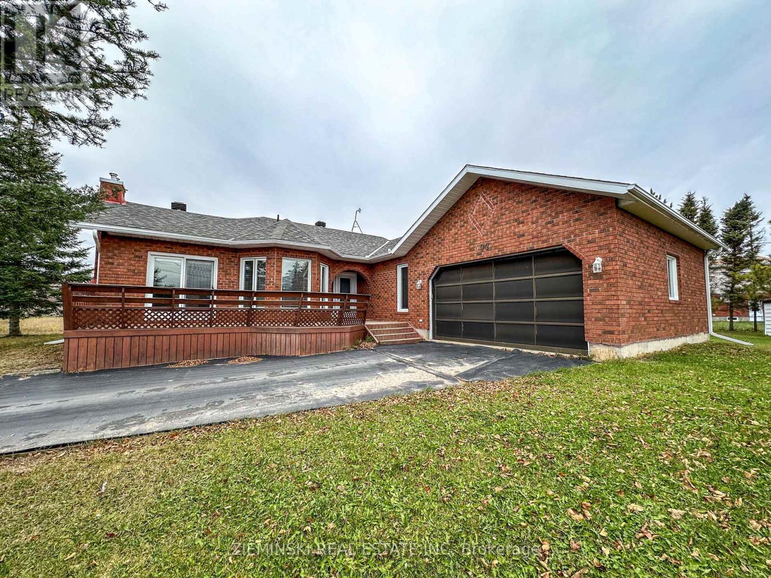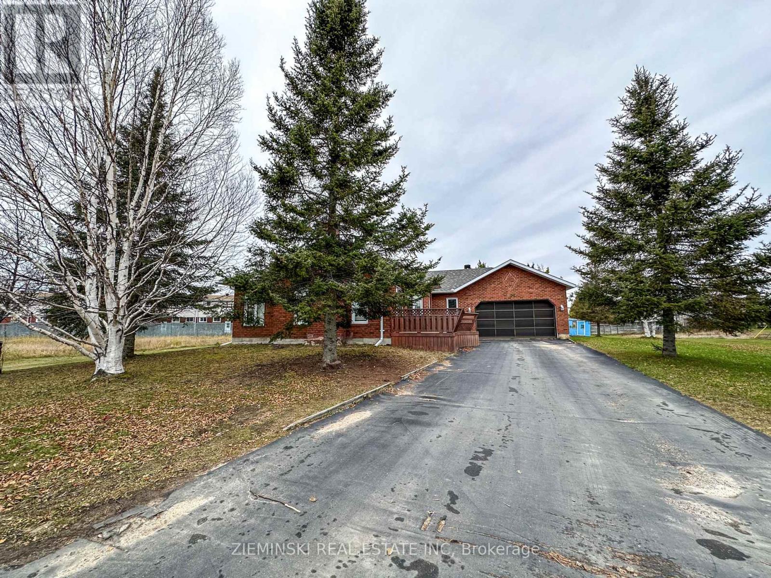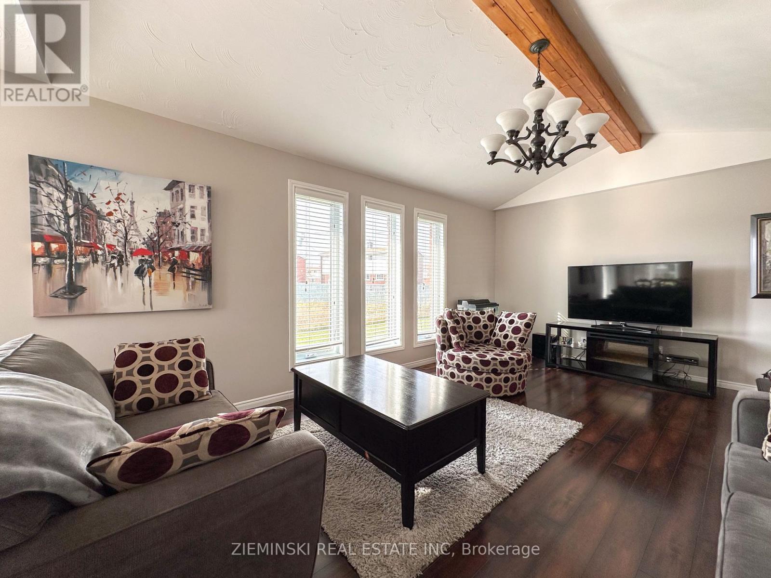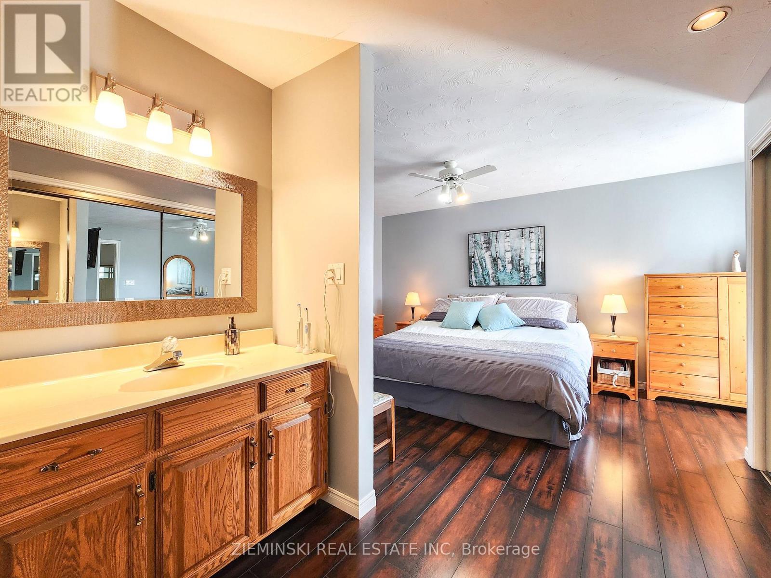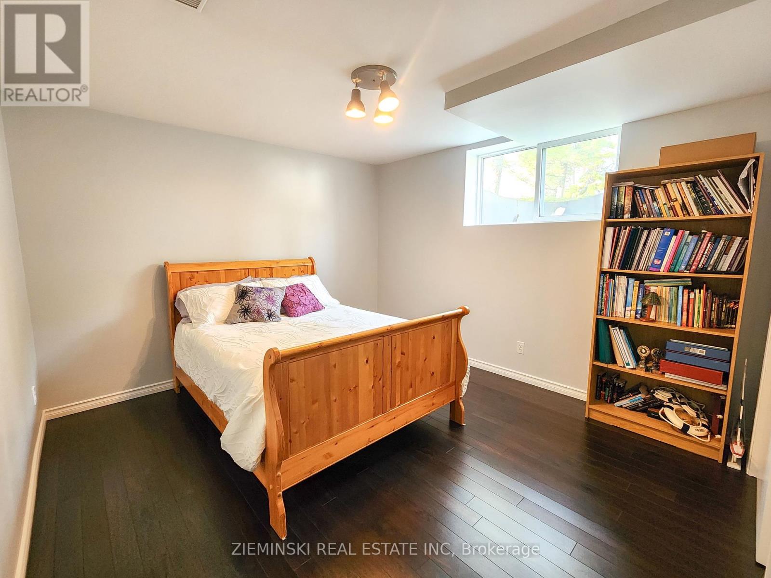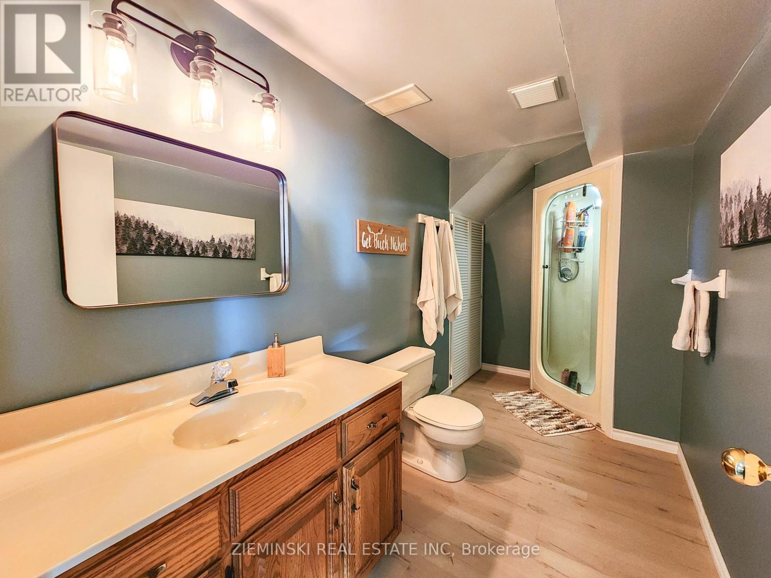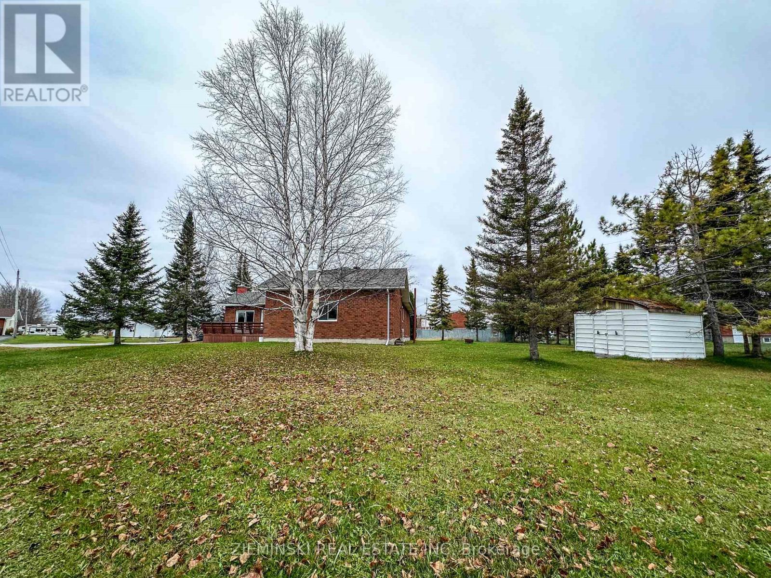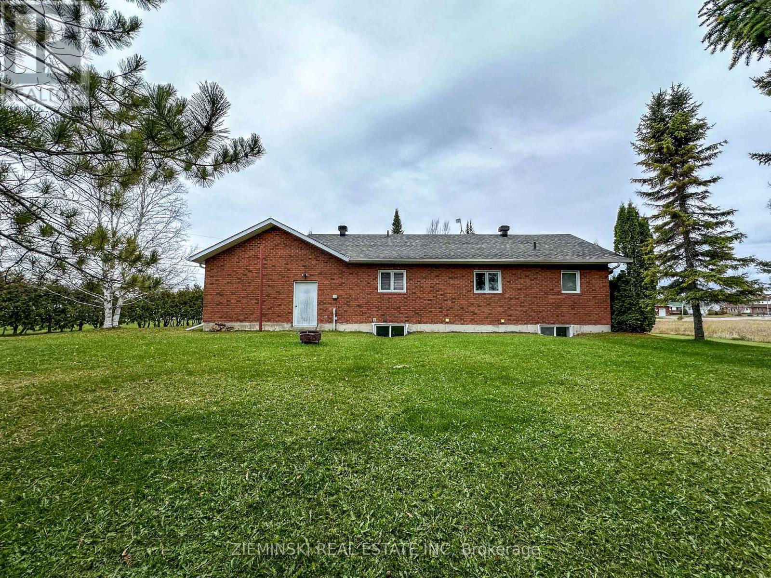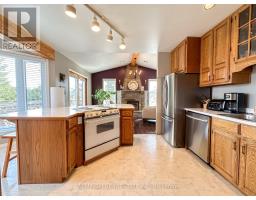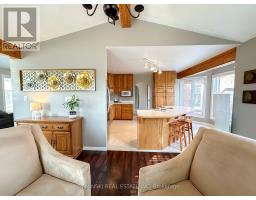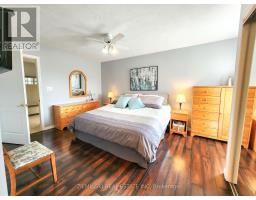502 Nosov Drive Iroquois Falls, Ontario P0K 1G0
$395,000
This brick bungalow offers a distinctive architectural design that adds character and charm to a classic home style. A welcoming, spacious entrance provides easy access to all main floor areas. The unique kitchen features original solid wood cabinets, a center island, built-in appliances, and abundant natural light. Relax in the den with its brick natural gas fireplace and patio doors opening to a private deck. The dining area flows into the living room, highlighted by vaulted ceilings. The primary bedroom serves as a personal retreat, offering two double closets, a vanity, and a four-piece bathroom with a walk-in shower. The main floor also includes a second and third bedroom along with an additional four-piece bathroom. Downstairs, the large renovated basement is perfect for entertaining, featuring a rec room, fourth and fifth bedrooms, an oversized workshop/storage area, a laundry room, a third full bathroom, and plenty of room for a games area. The attached 1.5-car garage makes winter commuting a breeze. Outside, enjoy the beautifully landscaped yard with mature trees and the added convenience of a storage shed. **** EXTRAS **** Age: 1989 | Square Footage: 1,819 | Hydro: $1,585.08/12 Mo | Gas: $139/Mo Equal Billing | Water Softener 2012 | Windows & Front Door 2014 | Furnace 3 yrs | Shingles 7 yrs (id:50886)
Property Details
| MLS® Number | T10412247 |
| Property Type | Single Family |
| Features | Irregular Lot Size |
| ParkingSpaceTotal | 5 |
| Structure | Shed |
Building
| BathroomTotal | 3 |
| BedroomsAboveGround | 3 |
| BedroomsBelowGround | 2 |
| BedroomsTotal | 5 |
| Amenities | Fireplace(s) |
| Appliances | Garage Door Opener Remote(s), Central Vacuum, Water Softener, Oven - Built-in, Range, Blinds, Dishwasher, Oven, Window Coverings |
| ArchitecturalStyle | Bungalow |
| BasementDevelopment | Finished |
| BasementType | Full (finished) |
| ConstructionStyleAttachment | Detached |
| CoolingType | Air Exchanger |
| ExteriorFinish | Brick |
| FireplacePresent | Yes |
| FireplaceTotal | 1 |
| FoundationType | Concrete |
| HeatingFuel | Natural Gas |
| HeatingType | Forced Air |
| StoriesTotal | 1 |
| SizeInterior | 1499.9875 - 1999.983 Sqft |
| Type | House |
| UtilityWater | Municipal Water |
Parking
| Attached Garage |
Land
| Acreage | No |
| Sewer | Sanitary Sewer |
| SizeDepth | 91 Ft ,1 In |
| SizeFrontage | 48 Ft ,1 In |
| SizeIrregular | 48.1 X 91.1 Ft ; Lot Size Irregular; Depth Unconfirmed |
| SizeTotalText | 48.1 X 91.1 Ft ; Lot Size Irregular; Depth Unconfirmed|under 1/2 Acre |
| ZoningDescription | R1 |
Rooms
| Level | Type | Length | Width | Dimensions |
|---|---|---|---|---|
| Basement | Laundry Room | 2.88 m | 1.621 m | 2.88 m x 1.621 m |
| Basement | Utility Room | 7.057 m | 3.422 m | 7.057 m x 3.422 m |
| Basement | Recreational, Games Room | 6.208 m | 4.277 m | 6.208 m x 4.277 m |
| Basement | Bedroom 4 | 3.588 m | 3.359 m | 3.588 m x 3.359 m |
| Basement | Bedroom 5 | 4.154 m | 3.35 m | 4.154 m x 3.35 m |
| Main Level | Kitchen | 4.97 m | 3.469 m | 4.97 m x 3.469 m |
| Main Level | Dining Room | 3.058 m | 2.203 m | 3.058 m x 2.203 m |
| Main Level | Den | 4.89 m | 3.15 m | 4.89 m x 3.15 m |
| Main Level | Living Room | 5.514 m | 3.872 m | 5.514 m x 3.872 m |
| Main Level | Primary Bedroom | 4.823 m | 3.398 m | 4.823 m x 3.398 m |
| Main Level | Bedroom 2 | 3.49 m | 3.315 m | 3.49 m x 3.315 m |
| Main Level | Bedroom 3 | 4.281 m | 2.914 m | 4.281 m x 2.914 m |
Utilities
| Cable | Available |
| Sewer | Installed |
https://www.realtor.ca/real-estate/27627068/502-nosov-drive-iroquois-falls
Interested?
Contact us for more information
Lauren Zieminski
Broker of Record
7392 Highway 11, P.o. Box 608
Iroquois Falls, Ontario P0K 1G0

