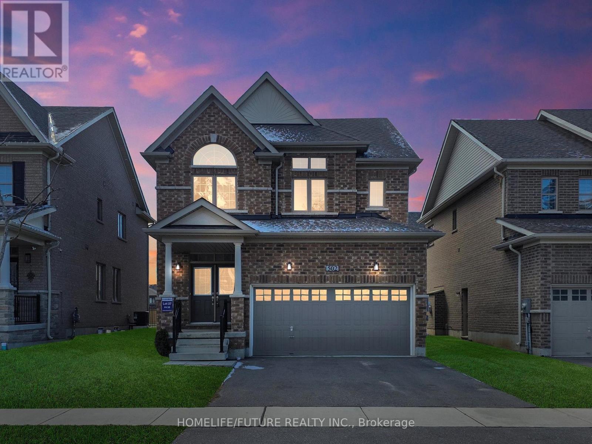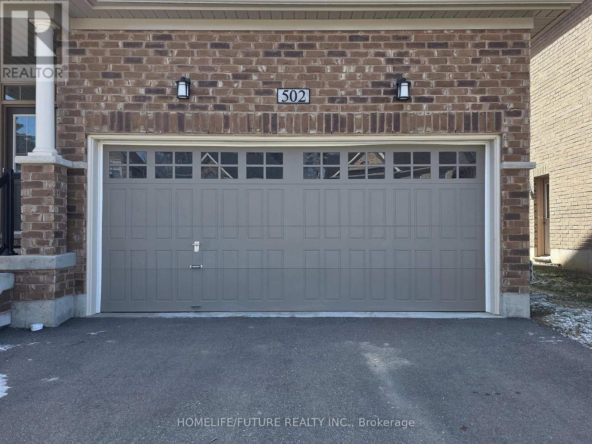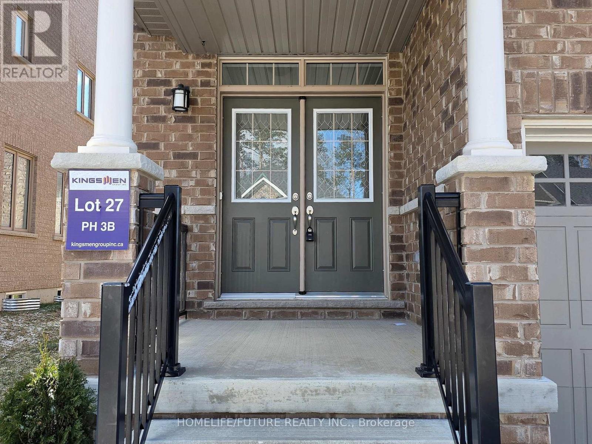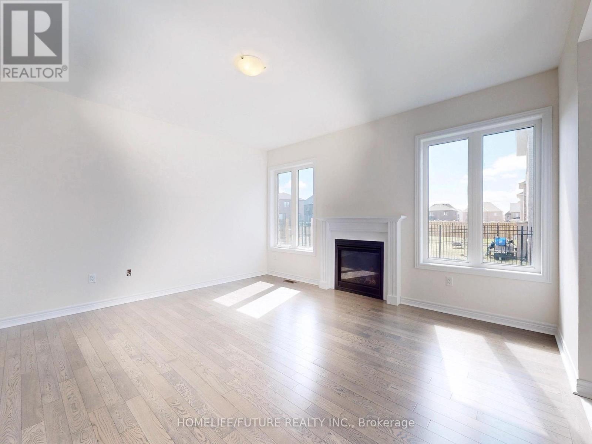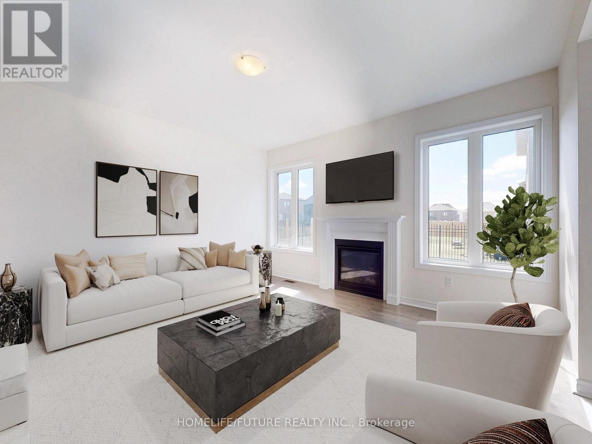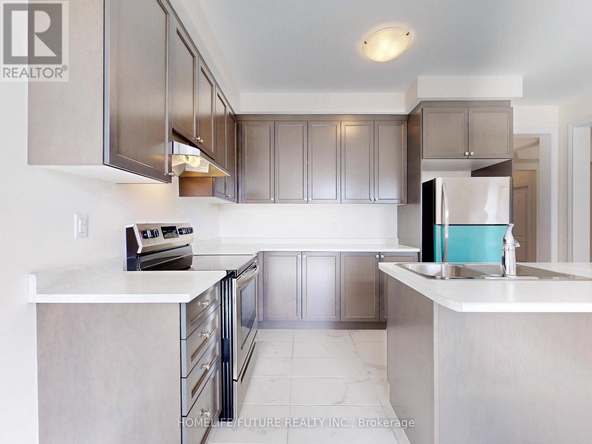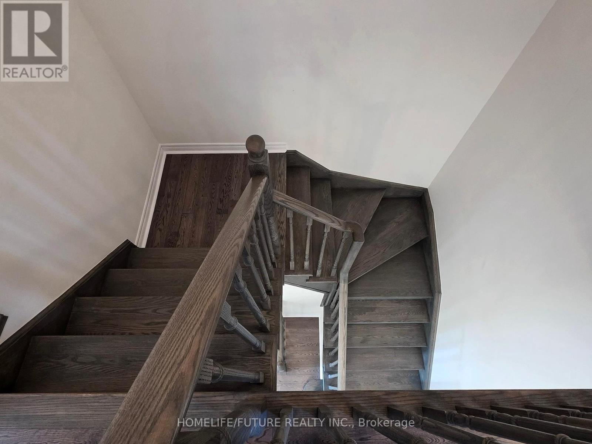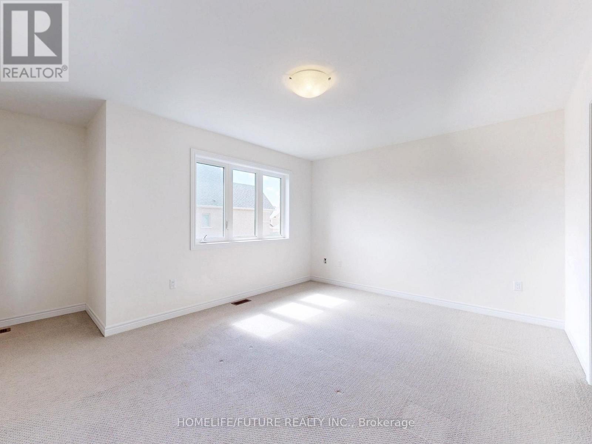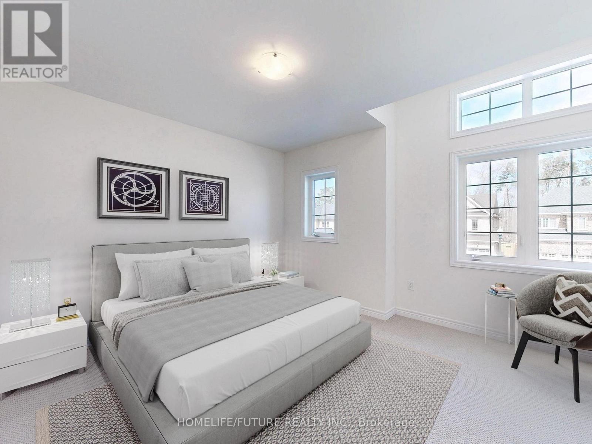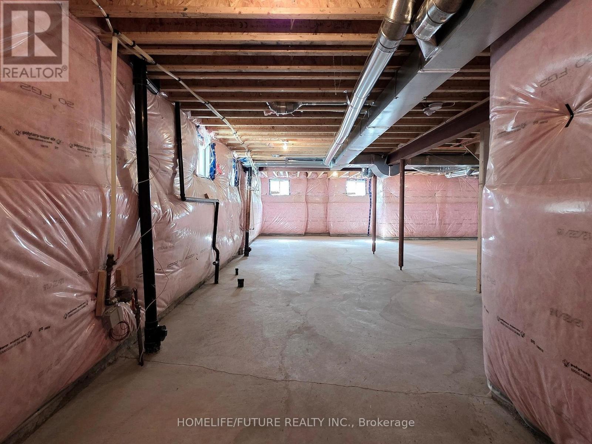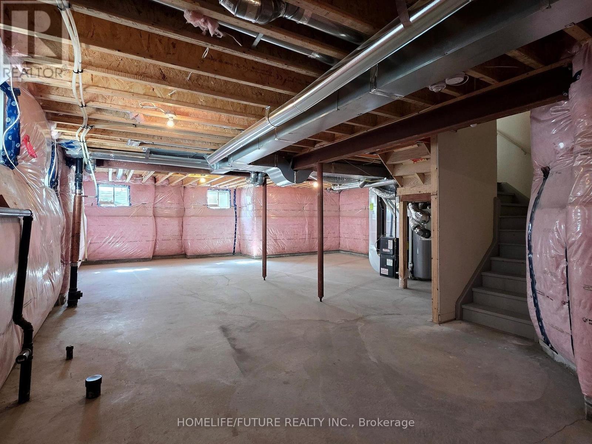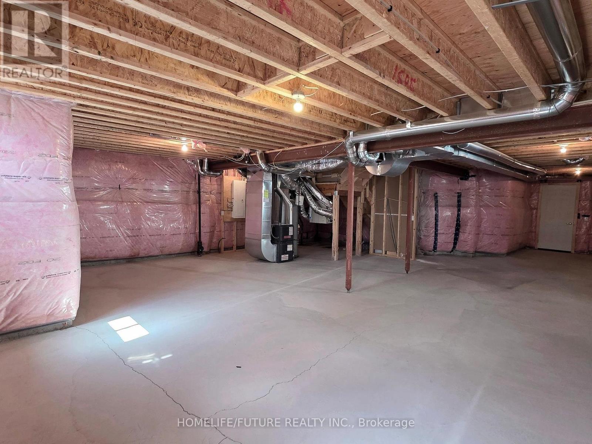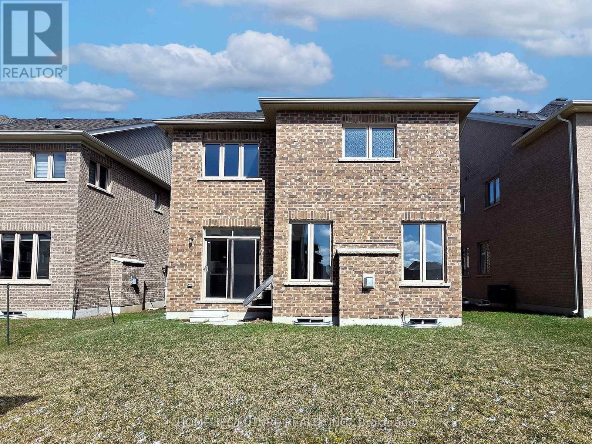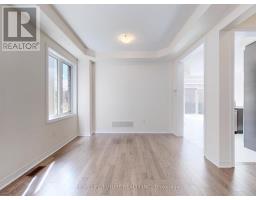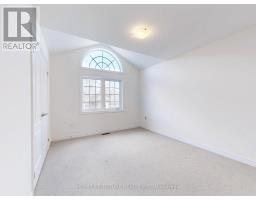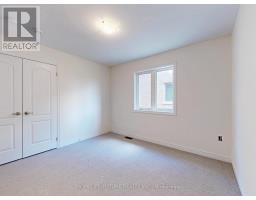502 Thompson Street Woodstock, Ontario N4T 0L5
4 Bedroom
3 Bathroom
2,000 - 2,500 ft2
Fireplace
Central Air Conditioning
Forced Air
$859,000
Beautiful 4 Bedroom Home In Prime Woodstock Location. Spacious And Inviting, This Home Also Features A Comfortable Living , And A Dedicated Dining Room, Perfect For Family Living And Entertaining. Ideally Situated In A Great Neighborhood, Offering Convenience And Charm (id:50886)
Property Details
| MLS® Number | X12078998 |
| Property Type | Single Family |
| Amenities Near By | Hospital, Park |
| Parking Space Total | 4 |
Building
| Bathroom Total | 3 |
| Bedrooms Above Ground | 4 |
| Bedrooms Total | 4 |
| Appliances | Dishwasher, Dryer, Stove, Washer, Refrigerator |
| Basement Development | Unfinished |
| Basement Type | N/a (unfinished) |
| Construction Style Attachment | Detached |
| Cooling Type | Central Air Conditioning |
| Exterior Finish | Brick |
| Fireplace Present | Yes |
| Fireplace Total | 1 |
| Foundation Type | Concrete |
| Half Bath Total | 1 |
| Heating Fuel | Natural Gas |
| Heating Type | Forced Air |
| Stories Total | 2 |
| Size Interior | 2,000 - 2,500 Ft2 |
| Type | House |
| Utility Water | Municipal Water |
Parking
| Attached Garage | |
| Garage |
Land
| Acreage | No |
| Land Amenities | Hospital, Park |
| Sewer | Sanitary Sewer |
| Size Depth | 105 Ft ,10 In |
| Size Frontage | 39 Ft ,8 In |
| Size Irregular | 39.7 X 105.9 Ft |
| Size Total Text | 39.7 X 105.9 Ft|under 1/2 Acre |
Rooms
| Level | Type | Length | Width | Dimensions |
|---|---|---|---|---|
| Main Level | Great Room | 4.33 m | 4.3 m | 4.33 m x 4.3 m |
| Main Level | Eating Area | 2.74 m | 3.32 m | 2.74 m x 3.32 m |
| Main Level | Kitchen | 2.44 m | 4.54 m | 2.44 m x 4.54 m |
| Main Level | Dining Room | 3.99 m | 3.08 m | 3.99 m x 3.08 m |
| Upper Level | Primary Bedroom | 3.38 m | 4.66 m | 3.38 m x 4.66 m |
| Upper Level | Bedroom 2 | 3.35 m | 3.23 m | 3.35 m x 3.23 m |
| Upper Level | Bedroom 3 | 4.33 m | 3.23 m | 4.33 m x 3.23 m |
| Upper Level | Bedroom 4 | 3.84 m | 3.69 m | 3.84 m x 3.69 m |
Utilities
| Cable | Available |
| Sewer | Installed |
https://www.realtor.ca/real-estate/28159570/502-thompson-street-woodstock
Contact Us
Contact us for more information
Dushika Nadarajah
Salesperson
Homelife/future Realty Inc.
7 Eastvale Drive Unit 205
Markham, Ontario L3S 4N8
7 Eastvale Drive Unit 205
Markham, Ontario L3S 4N8
(905) 201-9977
(905) 201-9229

