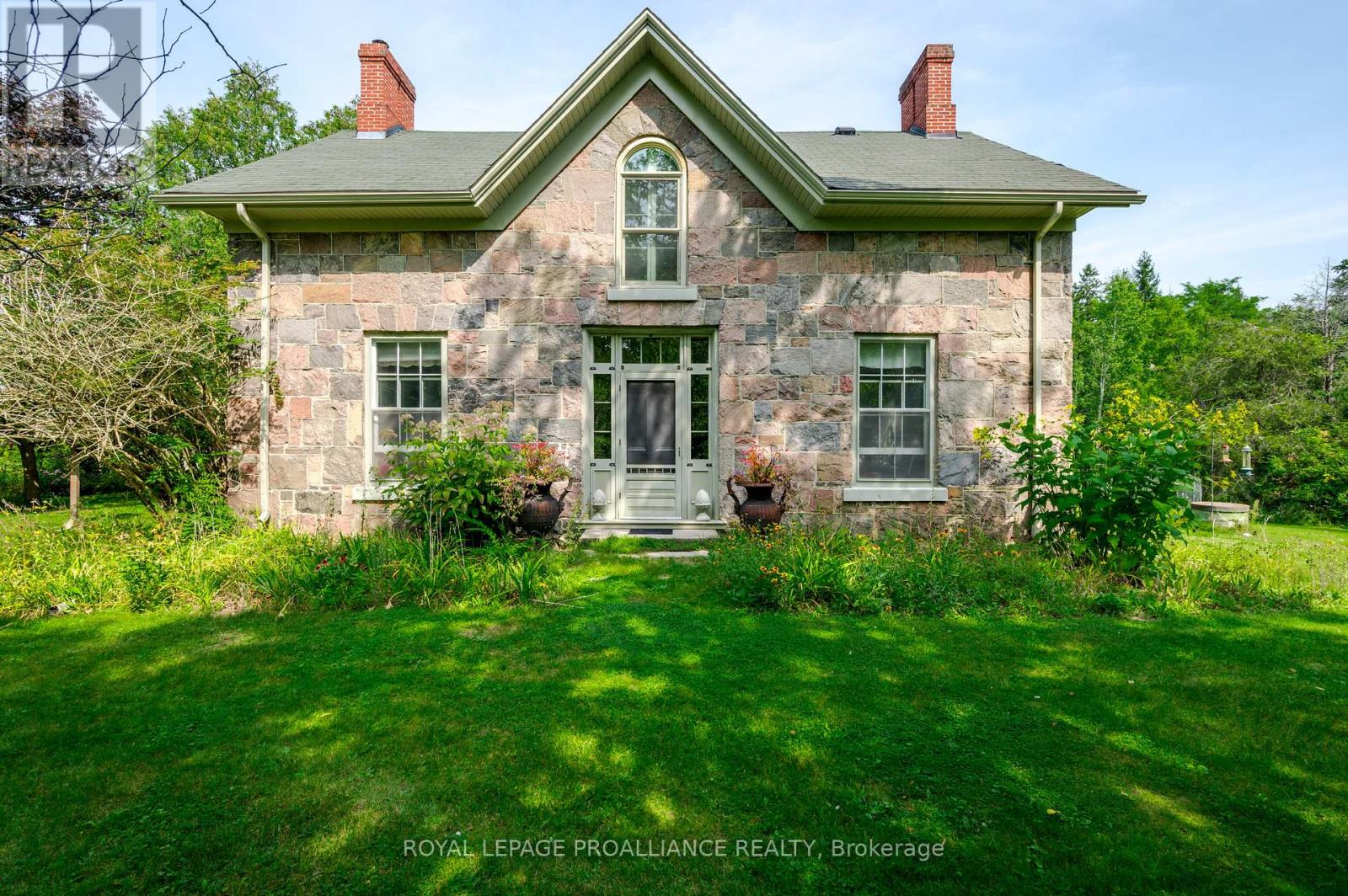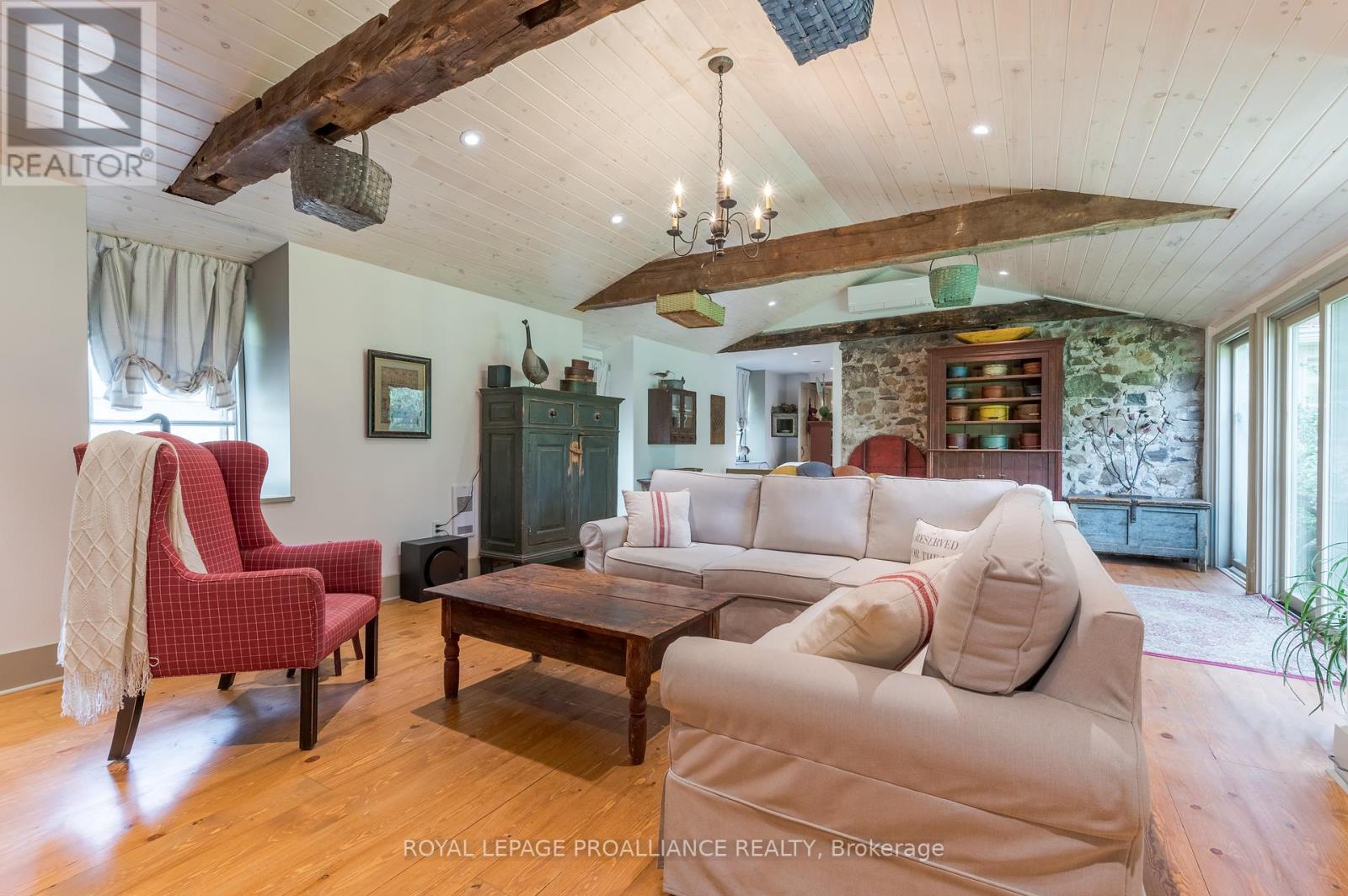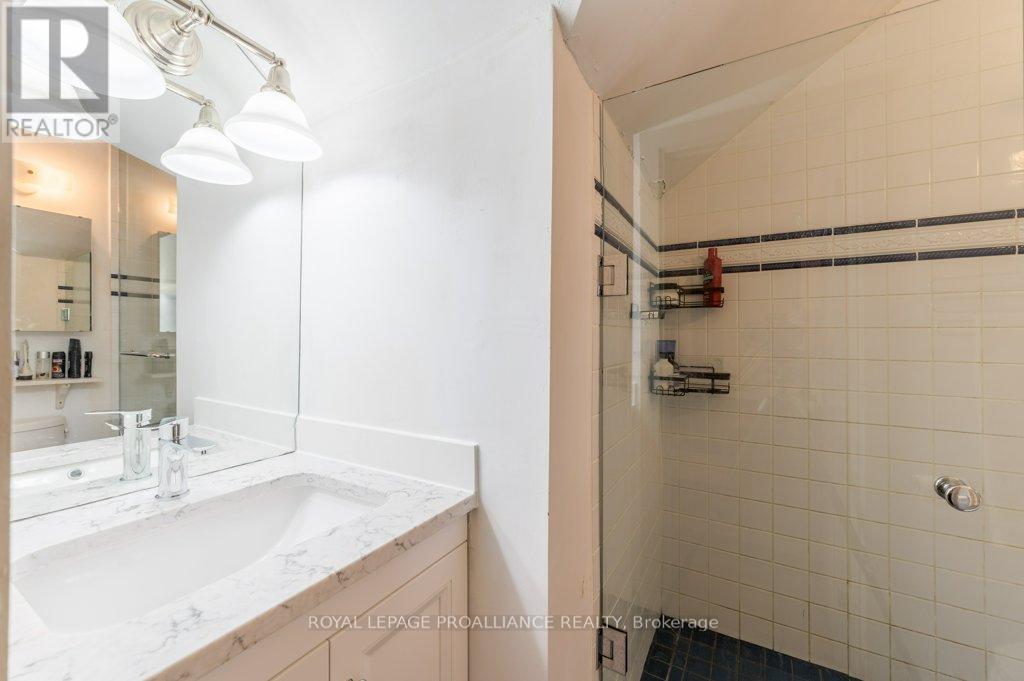5024 Jamieson Road N Port Hope, Ontario L1A 3V8
$2,400,000
Step into history with this beautifully restored cut granite, stone farmhouse. Built in 1868 by Samuel Robinson, yet meticulously updated to blend modern comforts with classic charm. Nestled on 77 acres of lush landscapes just 10 minutes north of Port Hope, this 3,700ft2 residence is perfect for those seeking a serene retreat in a highly desirable area just an hour east of the GTA. The heart of the home presents a spacious 28x19 family room featuring a newly installed floor-to-ceiling stone fireplace, impressive hearth & 10'8"" cathedral ceiling, all bathed in natural light from the west-facing garden walkout. The traditional center hall plan showcases formal living & dining rooms with original wide trim, deep windowsills, 9 ft ceilings & quaint pine farmhouse floors, preserving the character of this magnificent property. The chef-inspired Hickory Lane kitchen is a culinary delight, equipped with premium Fisher & Paykel appliances & soapstone counters, seamlessly connecting to an inviting screened porch with picturesque easterly views, an ideal spot to enjoy your morning coffee. The upper level presents a large master suite plus three generously proportioned bedrooms to provide space for extended family & guests. With $600k in recent updates, including a $60k fireplace & a $100k kitchen, this home is move-in ready. The property features the original barn, two additional outbuildings & approximately 40 acres of workable land, along with an intermittent creek. The efficient Geothermal heating system provides affordable heating & cooling throughout the year. Pre- inspected, this pristine property is ready for you to move in & enjoy. Don't miss this rare opportunity to own a piece of history. Located only a 60 minute drive east of Toronto, or catch the train in Cobourg for relaxed commuting. **** EXTRAS **** Out buildings: Barn - 65'x35' + 50'x20' + 35'x16' + 33'x12' / 2275 sq ft + 1000 sq ft + 560 sq ft + 396 sq ft / Barn lower level averages 8' height & good for horses or storage - Shed - 29'x17' = 493 sq ft / Shed - 16'x12' = 192 sq ft (id:50886)
Property Details
| MLS® Number | X9769303 |
| Property Type | Agriculture |
| Community Name | Port Hope |
| CommunityFeatures | School Bus |
| FarmType | Farm |
| Features | Wooded Area, Level |
| ParkingSpaceTotal | 12 |
| Structure | Porch, Barn, Shed |
Building
| BathroomTotal | 3 |
| BedroomsAboveGround | 4 |
| BedroomsTotal | 4 |
| Amenities | Fireplace(s) |
| Appliances | Water Heater, Dishwasher, Dryer, Microwave, Range, Refrigerator, Stove, Washer, Window Coverings |
| BasementDevelopment | Unfinished |
| BasementType | Partial (unfinished) |
| CoolingType | Central Air Conditioning |
| ExteriorFinish | Stone, Wood |
| FireProtection | Smoke Detectors |
| FireplacePresent | Yes |
| FireplaceTotal | 2 |
| FireplaceType | Woodstove |
| FoundationType | Stone |
| HeatingType | Forced Air |
| StoriesTotal | 2 |
| SizeInterior | 2999.975 - 3499.9705 Sqft |
Land
| Acreage | Yes |
| LandscapeFeatures | Landscaped |
| Sewer | Septic System |
| SizeFrontage | 77.03 M |
| SizeIrregular | 77 Acre ; 2493.75' X 1305.80' X 2471.52' X 1289.48 |
| SizeTotalText | 77 Acre ; 2493.75' X 1305.80' X 2471.52' X 1289.48|50 - 100 Acres |
| SurfaceWater | Lake/pond |
| ZoningDescription | Ru |
Rooms
| Level | Type | Length | Width | Dimensions |
|---|---|---|---|---|
| Second Level | Bedroom 2 | 4.19 m | 3.46 m | 4.19 m x 3.46 m |
| Second Level | Bedroom 3 | 4.19 m | 3.28 m | 4.19 m x 3.28 m |
| Second Level | Bedroom 4 | 2.29 m | 5.04 m | 2.29 m x 5.04 m |
| Second Level | Primary Bedroom | 4.21 m | 5.33 m | 4.21 m x 5.33 m |
| Second Level | Bathroom | 2.24 m | 1.68 m | 2.24 m x 1.68 m |
| Main Level | Foyer | 3.07 m | 3.8 m | 3.07 m x 3.8 m |
| Main Level | Kitchen | 4.97 m | 5.94 m | 4.97 m x 5.94 m |
| Main Level | Dining Room | 4.11 m | 6.79 m | 4.11 m x 6.79 m |
| Main Level | Living Room | 3.85 m | 6.78 m | 3.85 m x 6.78 m |
| Main Level | Family Room | 5.84 m | 8.63 m | 5.84 m x 8.63 m |
| Main Level | Den | 2.52 m | 3.75 m | 2.52 m x 3.75 m |
| Main Level | Bathroom | 2.1 m | 2.39 m | 2.1 m x 2.39 m |
https://www.realtor.ca/real-estate/27597353/5024-jamieson-road-n-port-hope-port-hope
Interested?
Contact us for more information
Frances Roma Allen
Broker
885 Clonsilla Ave
Peterborough, Ontario K9J 5Y2
David Aubrey Tomlinson
Salesperson
885 Clonsilla Ave Unit 1
Peterborough, Ontario K9J 5Y2

















































































