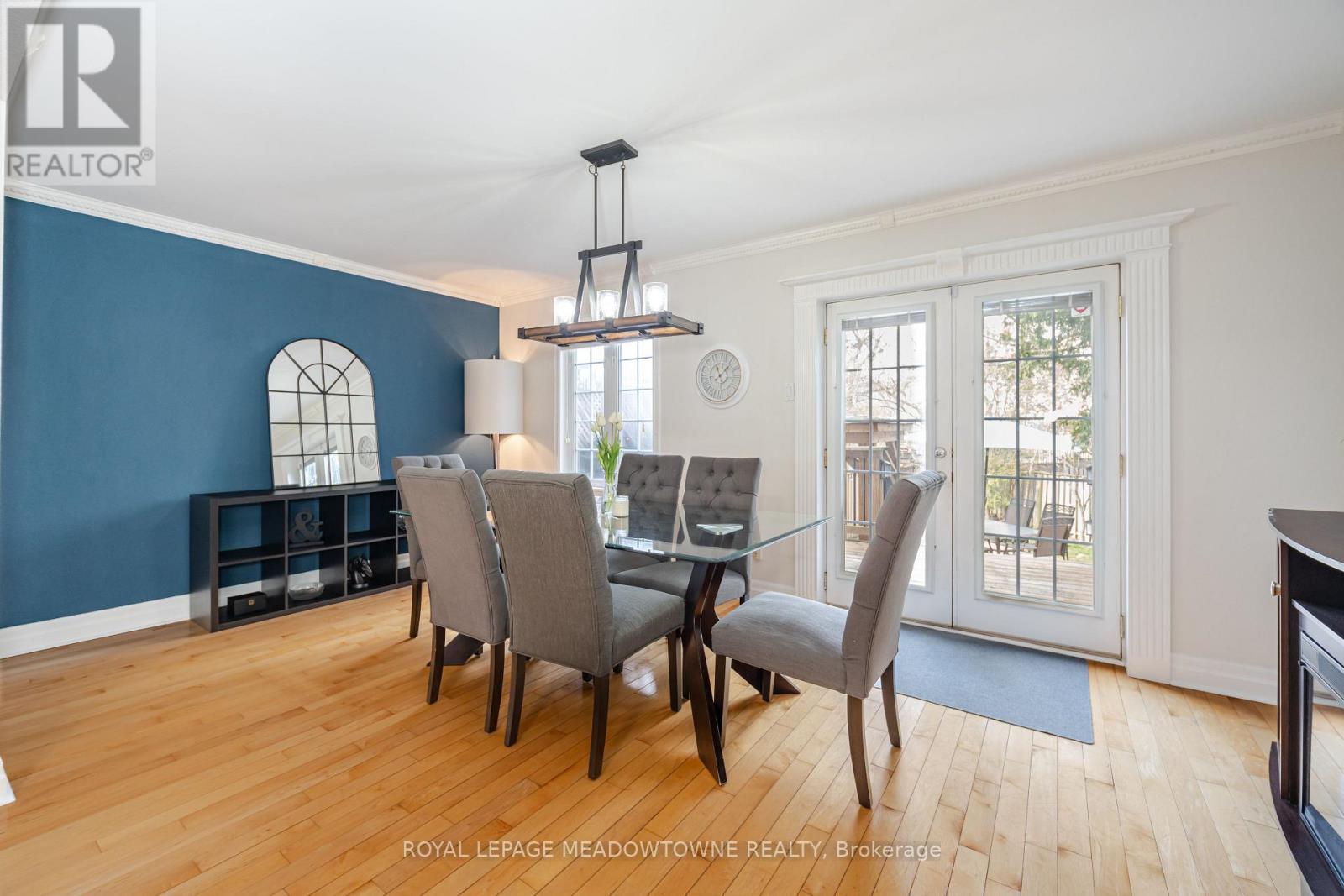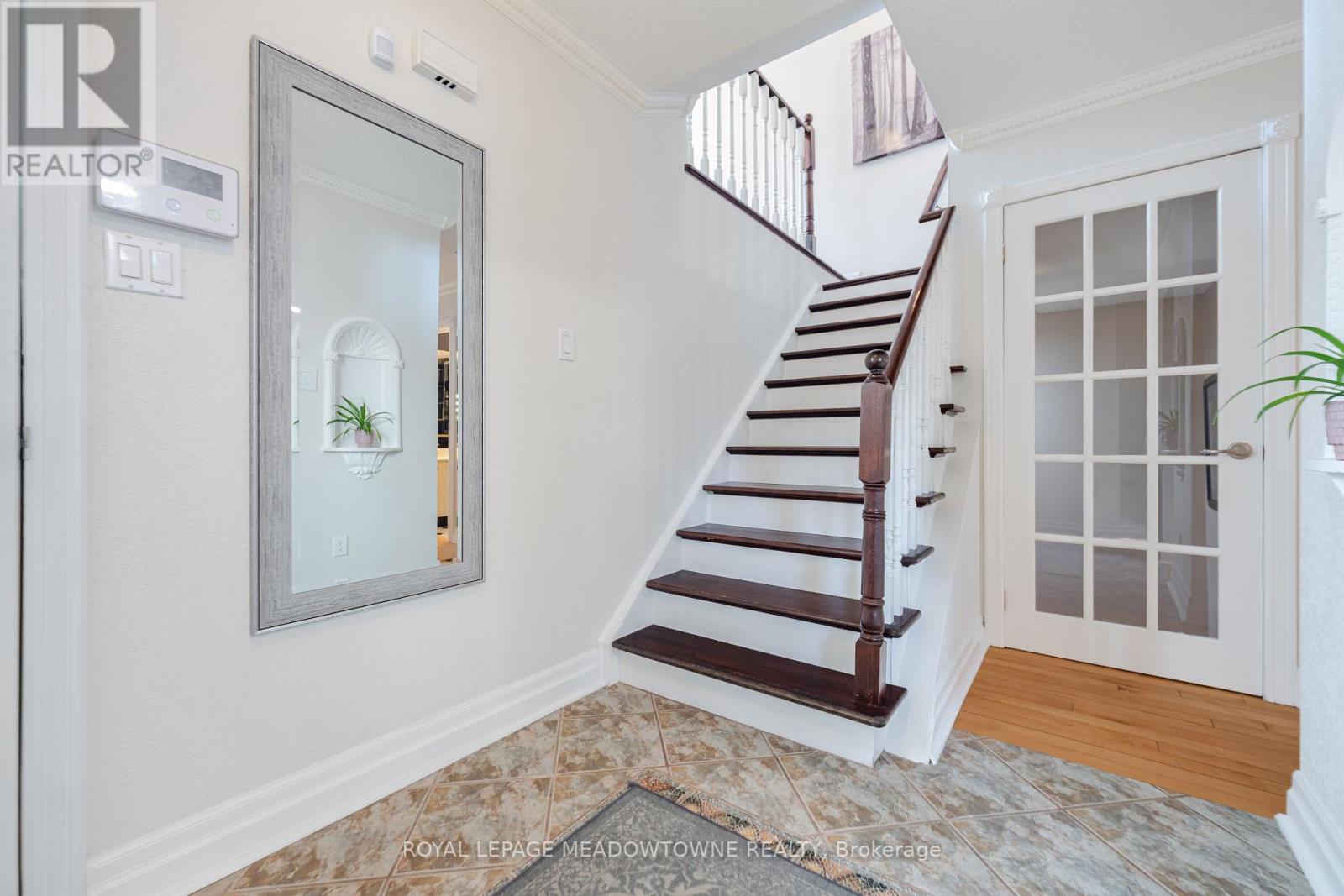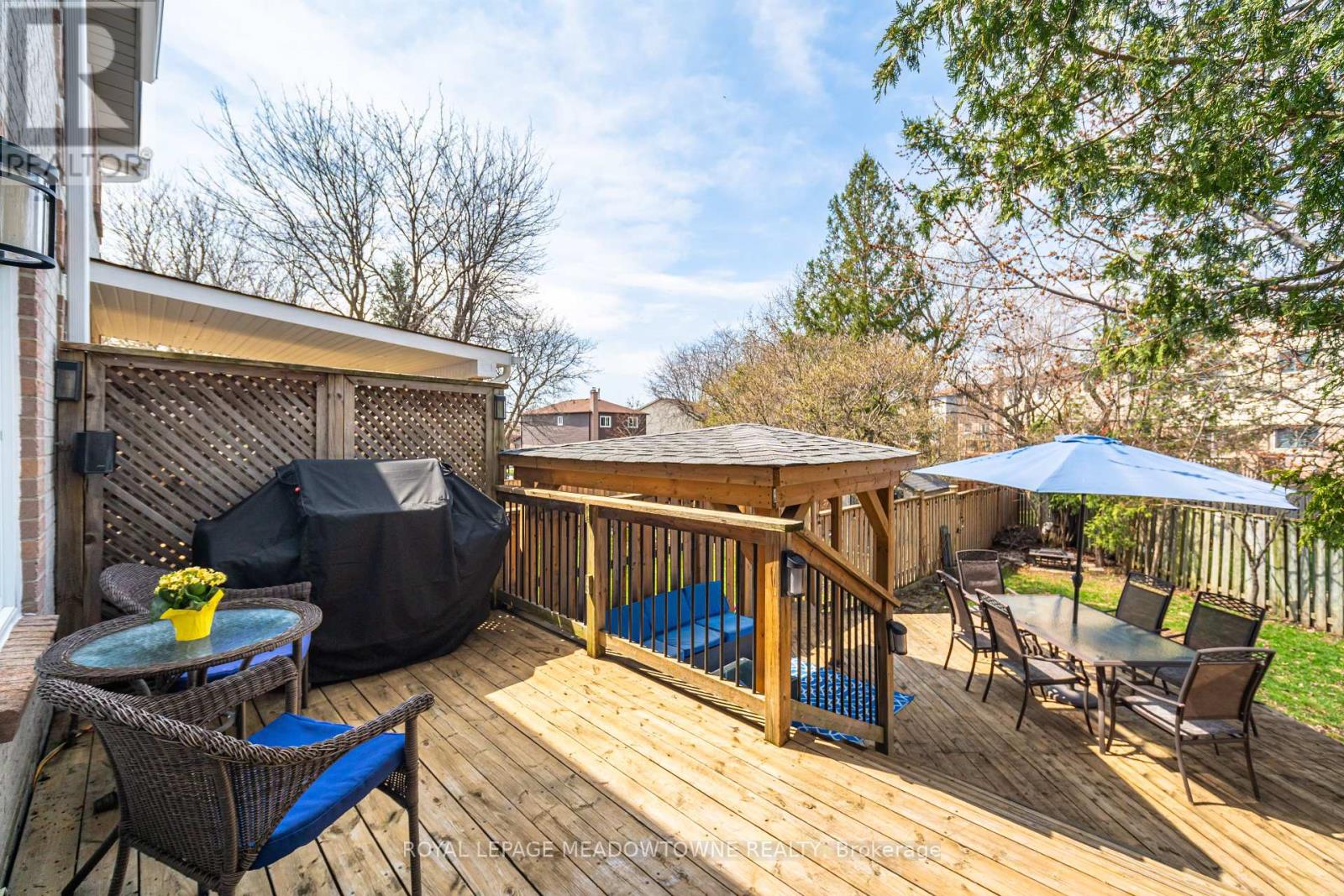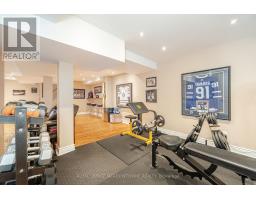5026 Rundle Court Mississauga, Ontario L5M 4A2
$979,000
Stunning Sought After End Unit Townhouse Situated On A Child Friendly Court, Beautiful Cement Walkway From Front to Back of The House 2020, Open Concept Main Floor, Accented With Hardwood Floors, Living Room/ Formal Dining Combined, Walkout To Muskoka Like Backyard, Two Tiered Deck With Wooden Pergola 2023, New Garage Door & Opener 2018, Gourmet Kitchen With Built In Stainless Steel Appliances, Main Floor Laundry, Convenient 2pc Washroom. Once Up On The Second Floor Your Greeted by A Spacious Family Room With Parquet Floors, Oversized Windows, Complimented With Crown Molding And A Wood Burning Fireplace ( Non Operational Vendors Have Never Used It ), Primary Bedroom Comes With His & Hers Closets, Hardwood Floors, Great Views Overlooking Muskoka Like Backyard, Beautiful 3pc Ensuite , Bedrooms Two and Three Laminate Floors, B/I Closets. The Basement Has Been Newly transformed From Top to Bottom in 2014, Open Concept Rec Room With Laminate Floors, Pot Lights Overlooking Present Gym Area, 3pc Bathroom With Stand Up Shower. Muskoka Backyard Oasis Gives You The Private Relaxing Family Space That Feels Like Your In Cottage Country All The While Your In A Sought After Area In Mississauga With A Neighbourhood Cat Walk Leading to A Ravine Pathway For Endless Hours of Spectacular Outdoor Family Adventures, The Credit River And Riverwood Conservation Area Make This Area an Outdoor Wonderland All Year Long. (id:50886)
Property Details
| MLS® Number | W12101479 |
| Property Type | Single Family |
| Community Name | East Credit |
| Amenities Near By | Park, Public Transit, Schools, Hospital |
| Features | Conservation/green Belt |
| Parking Space Total | 6 |
Building
| Bathroom Total | 4 |
| Bedrooms Above Ground | 3 |
| Bedrooms Total | 3 |
| Amenities | Fireplace(s) |
| Appliances | Blinds, Central Vacuum, Cooktop, Dishwasher, Dryer, Garage Door Opener, Hood Fan, Microwave, Oven, Washer, Window Coverings, Refrigerator |
| Basement Development | Finished |
| Basement Type | N/a (finished) |
| Construction Style Attachment | Attached |
| Cooling Type | Central Air Conditioning |
| Exterior Finish | Brick |
| Fireplace Present | Yes |
| Flooring Type | Hardwood, Parquet, Laminate |
| Foundation Type | Poured Concrete |
| Half Bath Total | 1 |
| Heating Fuel | Natural Gas |
| Heating Type | Forced Air |
| Stories Total | 2 |
| Size Interior | 1,500 - 2,000 Ft2 |
| Type | Row / Townhouse |
| Utility Water | Municipal Water |
Parking
| Attached Garage | |
| Garage |
Land
| Acreage | No |
| Fence Type | Fenced Yard |
| Land Amenities | Park, Public Transit, Schools, Hospital |
| Sewer | Sanitary Sewer |
| Size Depth | 134 Ft ,4 In |
| Size Frontage | 27 Ft ,3 In |
| Size Irregular | 27.3 X 134.4 Ft |
| Size Total Text | 27.3 X 134.4 Ft |
| Zoning Description | Residental |
Rooms
| Level | Type | Length | Width | Dimensions |
|---|---|---|---|---|
| Second Level | Family Room | 4.85 m | 4.28 m | 4.85 m x 4.28 m |
| Second Level | Primary Bedroom | 4.69 m | 3.35 m | 4.69 m x 3.35 m |
| Second Level | Bedroom 2 | 2.83 m | 2.72 m | 2.83 m x 2.72 m |
| Second Level | Bedroom 3 | 3.28 m | 2.84 m | 3.28 m x 2.84 m |
| Basement | Recreational, Games Room | 5.12 m | 5.19 m | 5.12 m x 5.19 m |
| Basement | Exercise Room | 3.46 m | 3.41 m | 3.46 m x 3.41 m |
| Main Level | Kitchen | 4.8 m | 2.59 m | 4.8 m x 2.59 m |
| Main Level | Dining Room | 5.41 m | 2.84 m | 5.41 m x 2.84 m |
| Main Level | Living Room | 5.41 m | 2.84 m | 5.41 m x 2.84 m |
https://www.realtor.ca/real-estate/28209172/5026-rundle-court-mississauga-east-credit-east-credit
Contact Us
Contact us for more information
Jeffrey Borg
Salesperson
(416) 930-7120
www.jeffborg.com/
www.facebook.com/ThinkingOfSelling?ref=bookmarks
twitter.com/JeffBorgRealtor
6948 Financial Drive Suite A
Mississauga, Ontario L5N 8J4
(905) 821-3200
Justin Borg
Salesperson
6948 Financial Drive Suite A
Mississauga, Ontario L5N 8J4
(905) 821-3200
Jade Riedesser-Borg
Salesperson
6948 Financial Drive Suite A
Mississauga, Ontario L5N 8J4
(905) 821-3200











































































