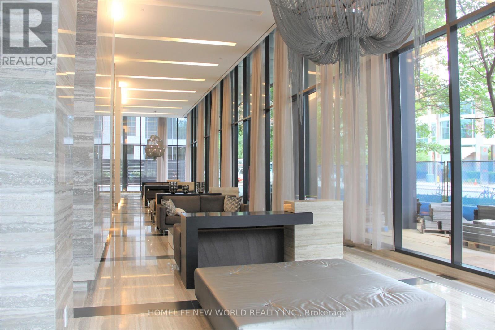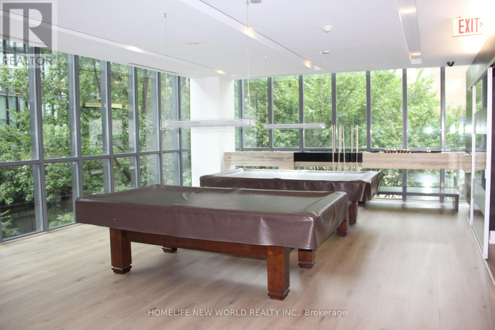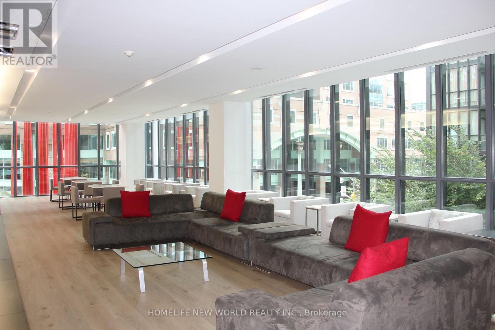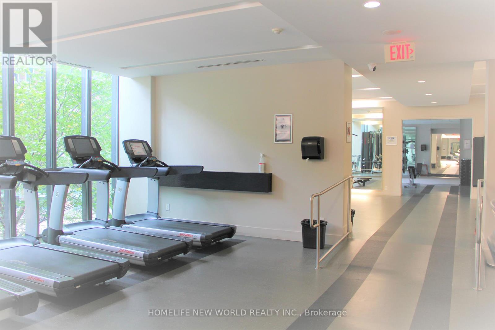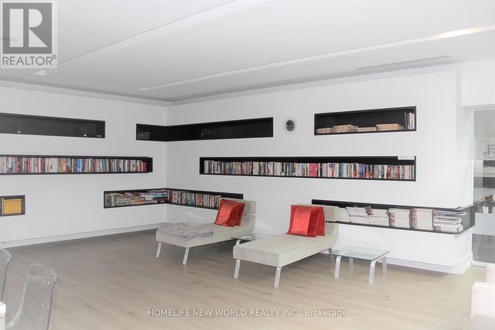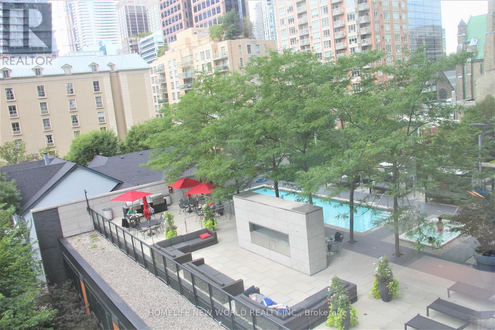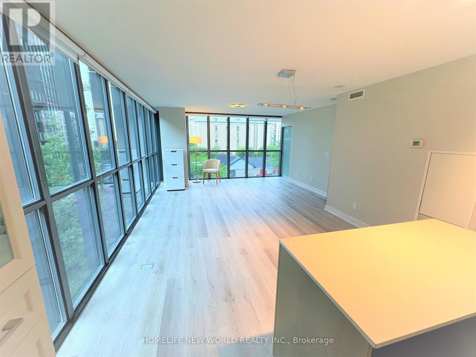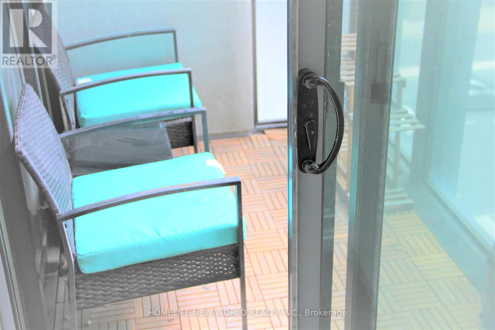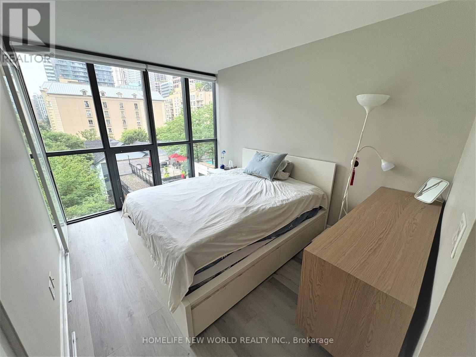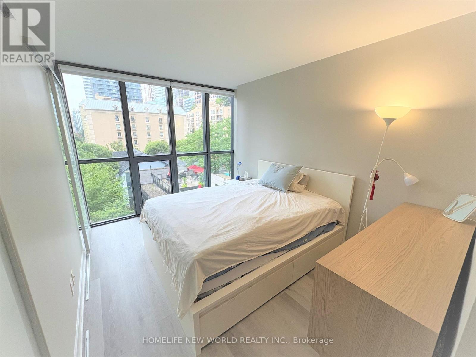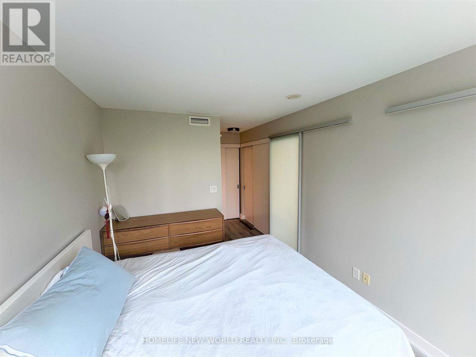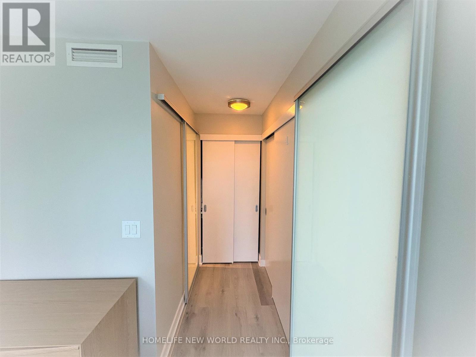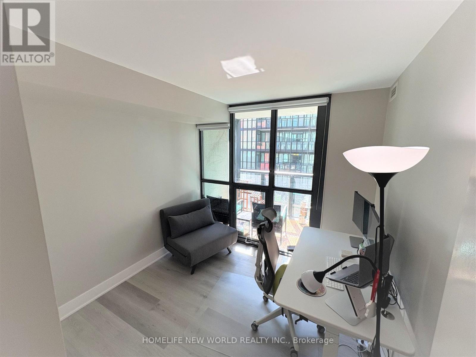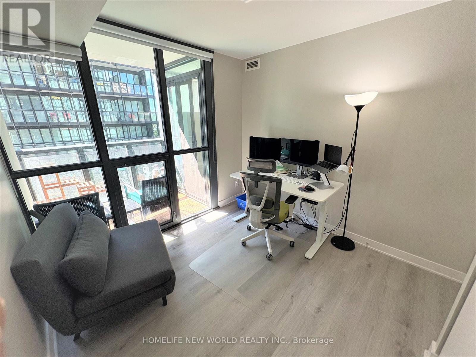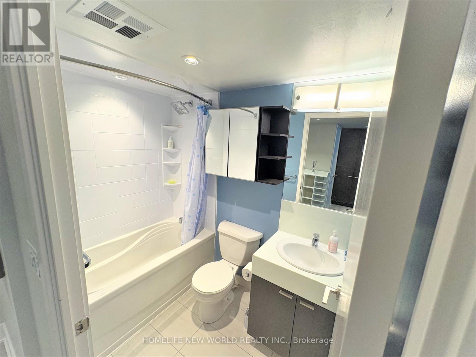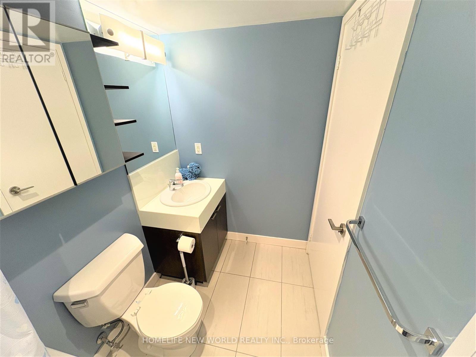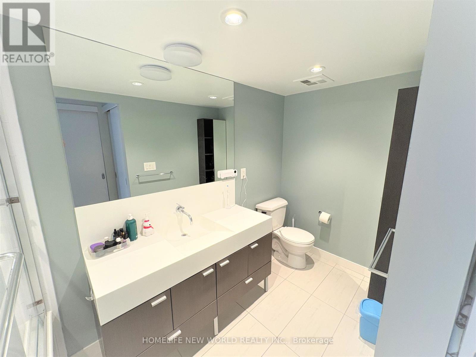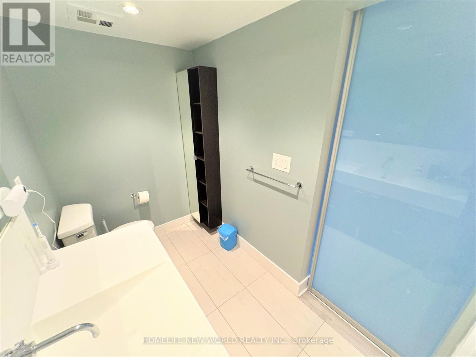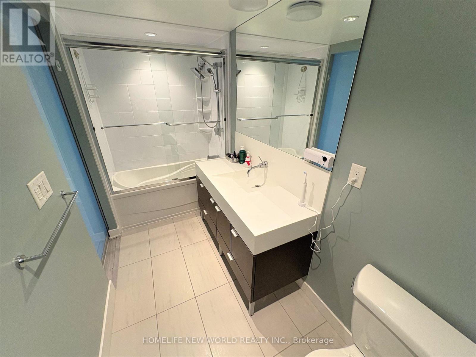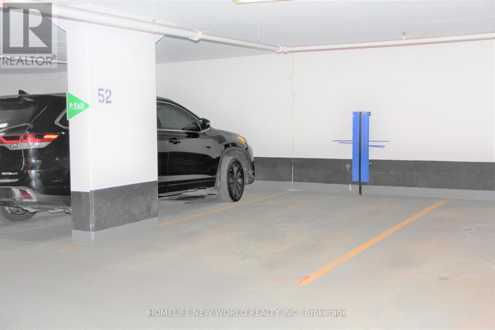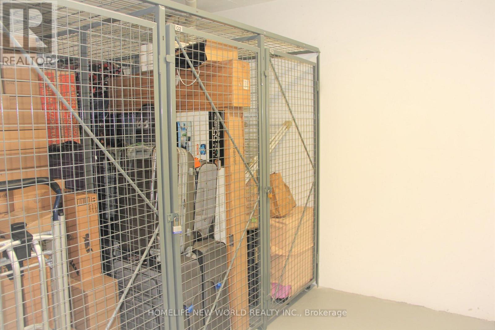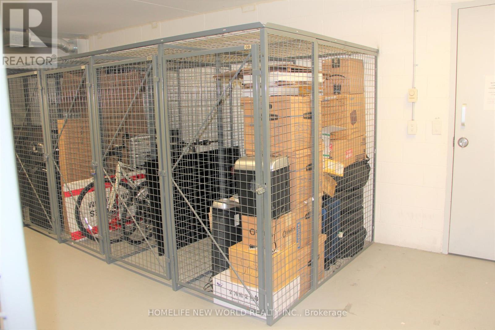503 - 110 Charles Street E Toronto, Ontario M4Y 1T5
$948,000Maintenance, Common Area Maintenance, Heat, Insurance, Parking, Water
$821.57 Monthly
Maintenance, Common Area Maintenance, Heat, Insurance, Parking, Water
$821.57 MonthlyUnbelievable 2 Bed + 2 Bath Condo At X Condo Located In The Heart Of The City. Large Open Concept Unit With Floor To Ceiling Windows Letting In Tons Of Natural Light. Enjoy Beautiful City Scape Views That You Can Enjoy From The Comfort Of Your Apartment Or Relaxing On Your Private Balcony. Sized Primary Bedroom With Lots Of Closet Space And Spa Like Ensuite. Building Includes Top Of The Line Amenities Including 24 Hour Concierge, Exercise Room, Party Room, Library, Sauna, Game & Media Room, Outdoor Pool, Hot Tub & BBQ. Steps Away To Luxurious Bloor Shops, Cafes, Restaurants, Yorkville, Yonge/Bloor Subway, Manulife Centre, Reference Library, The Rom & So Much More Great Value. New New New Flooring, New Painting, New Curtains, More Satisfied Maintenance Service And Lower Maintenance Fee In This Area. Don't Miss Out!!! (id:50886)
Property Details
| MLS® Number | C12363802 |
| Property Type | Single Family |
| Community Name | Church-Yonge Corridor |
| Community Features | Pets Allowed With Restrictions |
| Features | Balcony |
| Parking Space Total | 1 |
| Pool Type | Outdoor Pool |
Building
| Bathroom Total | 2 |
| Bedrooms Above Ground | 2 |
| Bedrooms Total | 2 |
| Age | 11 To 15 Years |
| Amenities | Security/concierge, Exercise Centre, Visitor Parking, Storage - Locker |
| Appliances | Blinds, Dishwasher, Dryer, Freezer, Stove, Washer, Refrigerator |
| Basement Type | None |
| Cooling Type | Central Air Conditioning |
| Exterior Finish | Steel |
| Heating Fuel | Natural Gas |
| Heating Type | Forced Air |
| Size Interior | 900 - 999 Ft2 |
| Type | Apartment |
Parking
| Underground | |
| Garage |
Land
| Acreage | No |
Rooms
| Level | Type | Length | Width | Dimensions |
|---|---|---|---|---|
| Main Level | Living Room | 4.75 m | 3.72 m | 4.75 m x 3.72 m |
| Main Level | Dining Room | 3.9 m | 2.38 m | 3.9 m x 2.38 m |
| Main Level | Kitchen | 4 m | 2.31 m | 4 m x 2.31 m |
| Main Level | Primary Bedroom | 3.73 m | 2.71 m | 3.73 m x 2.71 m |
| Main Level | Bedroom 2 | 2.93 m | 2.78 m | 2.93 m x 2.78 m |
Contact Us
Contact us for more information
Albert Jun Zhang
Broker
www.homeviewing.ca/
201 Consumers Rd., Ste. 205
Toronto, Ontario M2J 4G8
(416) 490-1177
(416) 490-1928
www.homelifenewworld.com/

