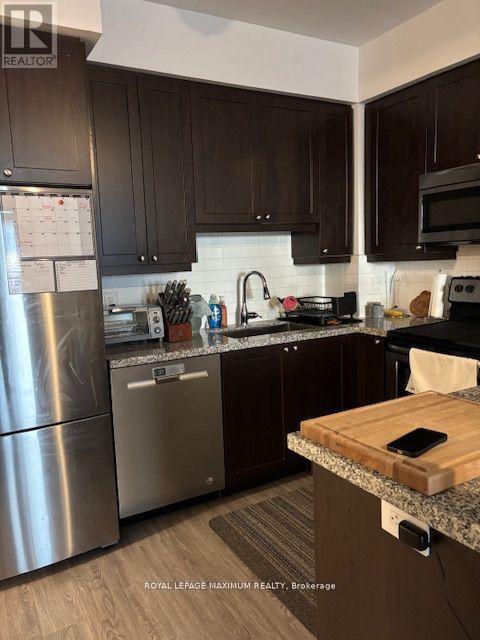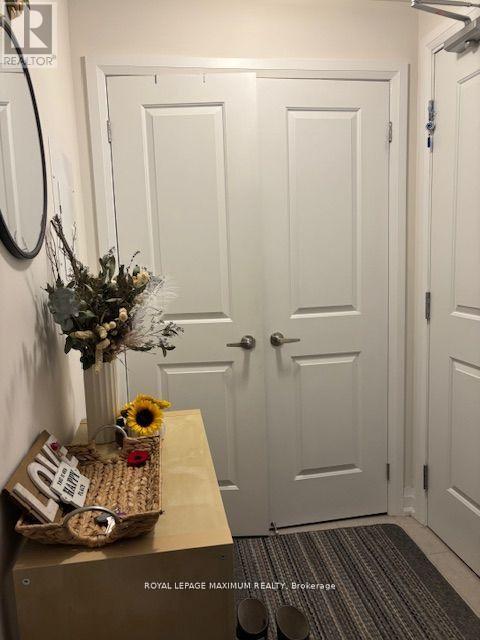503 - 12 Woodstream Boulevard Vaughan, Ontario L4L 8C4
$2,250 Monthly
Discover your ideal home at Allegra Condominium, perfectly located in the vibrant heart of Woodbridge! This bright and spacious 1-bedroom, 1-bath suite comes with a dedicated parking spot. With 9-foot ceilings and a meticulous design, this condo offers a welcoming, open-concept layout that flows effortlessly from room to room. Step outside to your private balcony, offering unobstructed views, perfect for relaxing or entertaining. The kitchen is a true standout, featuring granite countertops, a breakfast bar, backsplash, and stainless steel appliances, along with a convenient pantry. Upgraded laminate flooring throughout, an upgraded full-size washer and dryer, and a bathroom featuring a deep tub/shower combo with granite finishes complete the homes luxurious feel. The large primary suite boasts a walk-in closet and ample natural light, while a roomy foyer with a double closet adds extra storage.Enjoy exceptional building amenities, including 24/7 concierge service, a fully equipped fitness center, theatre and party rooms, a peaceful rear courtyard, a second-floor rooftop lounge, and easy access to public transit. Don't miss the opportunity! (id:50886)
Property Details
| MLS® Number | N12038095 |
| Property Type | Single Family |
| Community Name | Vaughan Grove |
| Amenities Near By | Place Of Worship, Public Transit, Schools |
| Community Features | Pet Restrictions, Community Centre |
| Features | Elevator, Balcony, Carpet Free, In Suite Laundry |
| Parking Space Total | 1 |
Building
| Bathroom Total | 1 |
| Bedrooms Above Ground | 1 |
| Bedrooms Total | 1 |
| Amenities | Security/concierge, Exercise Centre, Party Room |
| Appliances | Dishwasher, Dryer, Microwave, Range, Stove, Washer, Window Coverings, Refrigerator |
| Cooling Type | Central Air Conditioning |
| Exterior Finish | Concrete |
| Flooring Type | Laminate |
| Foundation Type | Concrete |
| Heating Fuel | Natural Gas |
| Heating Type | Forced Air |
| Size Interior | 600 - 699 Ft2 |
| Type | Apartment |
Parking
| Underground | |
| Garage |
Land
| Acreage | No |
| Land Amenities | Place Of Worship, Public Transit, Schools |
Rooms
| Level | Type | Length | Width | Dimensions |
|---|---|---|---|---|
| Main Level | Kitchen | 3.04 m | 2 m | 3.04 m x 2 m |
| Main Level | Dining Room | 3.1 m | 5.76 m | 3.1 m x 5.76 m |
| Main Level | Living Room | 3.1 m | 5.76 m | 3.1 m x 5.76 m |
| Main Level | Primary Bedroom | 2.8 m | 3.07 m | 2.8 m x 3.07 m |
Contact Us
Contact us for more information
Angela Miceli
Salesperson
7694 Islington Avenue, 2nd Floor
Vaughan, Ontario L4L 1W3
(416) 324-2626
(905) 856-9030
www.royallepagemaximum.ca







































