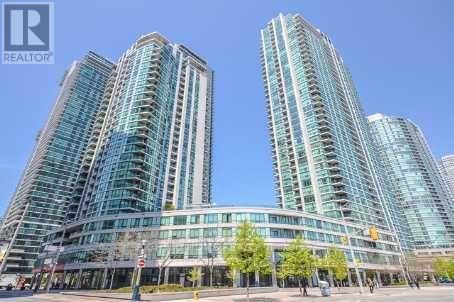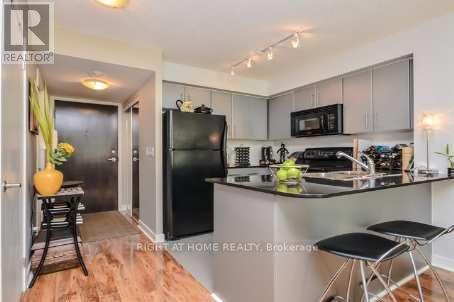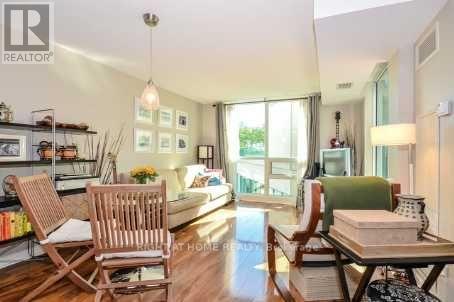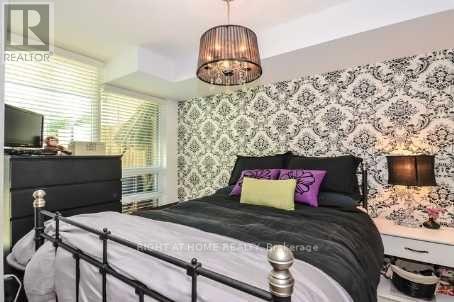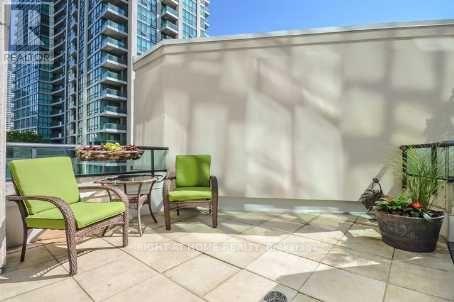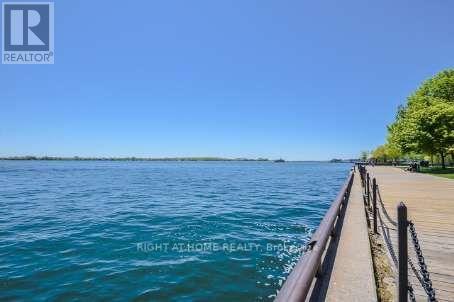503 - 12 Yonge Street Toronto, Ontario M5E 1R4
$538,000Maintenance, Insurance, Common Area Maintenance, Heat, Electricity, Water
$471.33 Monthly
Maintenance, Insurance, Common Area Maintenance, Heat, Electricity, Water
$471.33 MonthlyA Gorgeous Pinnacle Building 1 Bedroom unit located in the heart of Toronto. Surrounded With Everything You Need. Minutes Away From Union Station, Acc, Harbourfront, Entertainment, Financial District, Cn Tower & Highway, Beautifully Laminated Unit, Boasting Granite Countertop (Kitchen & Washroom). Custom Made (Commandor) Sliding Bedrm Dr, W/O To One Of The Largest Balconies In The Building. Perfect For Entertaining Your Guests. 30000 Sq. Ft. Pinnacle Club Facility Incl: Indoor Pool. Whirlpool, Fitness Centre, Saunas, Squash, Tennis, Gold, Billiards, Daycare, Kidsrooms, 24 Hrs Concierge & More!! Hardly find low Maint. Fee including Hydro, Heating etc (id:50886)
Property Details
| MLS® Number | C12343317 |
| Property Type | Single Family |
| Community Name | Waterfront Communities C1 |
| Amenities Near By | Marina, Public Transit |
| Community Features | Pets Allowed With Restrictions |
| Features | Balcony, In Suite Laundry |
| Pool Type | Indoor Pool |
| Structure | Squash & Raquet Court |
| Water Front Type | Waterfront |
Building
| Bathroom Total | 1 |
| Bedrooms Above Ground | 1 |
| Bedrooms Total | 1 |
| Amenities | Security/concierge, Exercise Centre, Sauna, Storage - Locker |
| Appliances | Dishwasher, Dryer, Range, Sauna, Stove, Washer, Refrigerator |
| Basement Type | None |
| Cooling Type | Central Air Conditioning |
| Exterior Finish | Concrete |
| Flooring Type | Laminate, Ceramic |
| Heating Fuel | Natural Gas |
| Heating Type | Forced Air |
| Size Interior | 500 - 599 Ft2 |
| Type | Apartment |
Parking
| No Garage |
Land
| Acreage | No |
| Land Amenities | Marina, Public Transit |
| Surface Water | Lake/pond |
Rooms
| Level | Type | Length | Width | Dimensions |
|---|---|---|---|---|
| Flat | Living Room | 5.18 m | 3.27 m | 5.18 m x 3.27 m |
| Flat | Dining Room | 5.18 m | 3.27 m | 5.18 m x 3.27 m |
| Flat | Kitchen | 2.65 m | 2.29 m | 2.65 m x 2.29 m |
| Flat | Bedroom | 3.96 m | 2.74 m | 3.96 m x 2.74 m |
Contact Us
Contact us for more information
Sophie Miao
Broker
1396 Don Mills Rd Unit B-121
Toronto, Ontario M3B 0A7
(416) 391-3232
(416) 391-0319
www.rightathomerealty.com/

