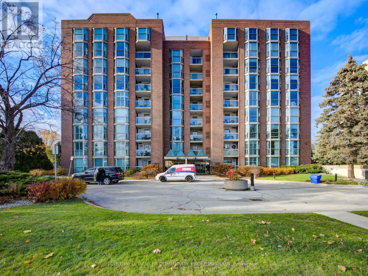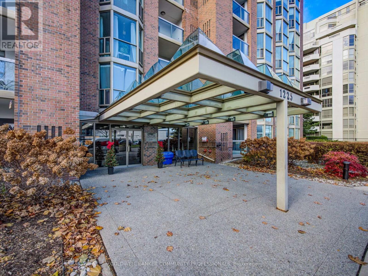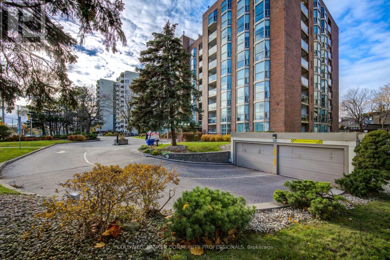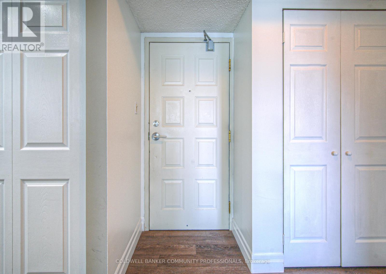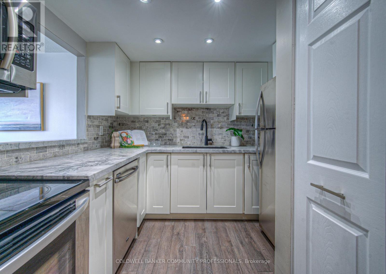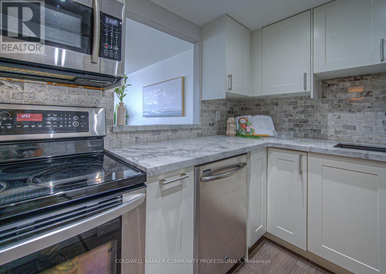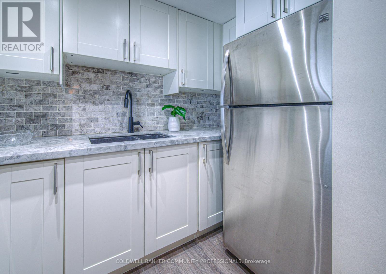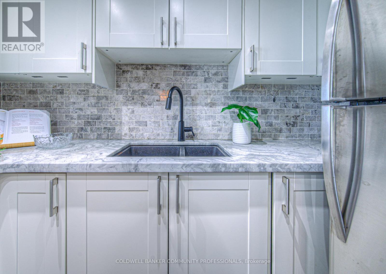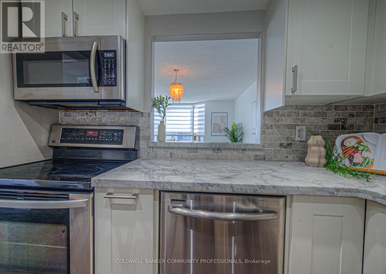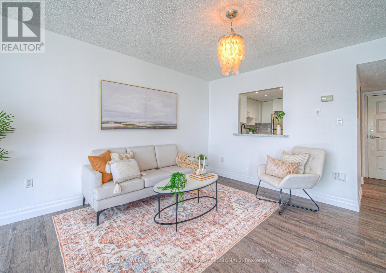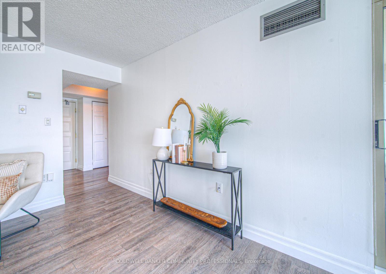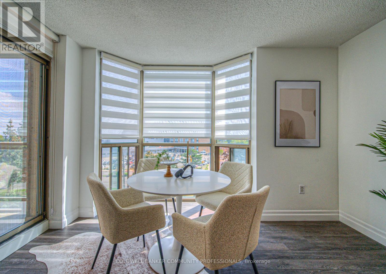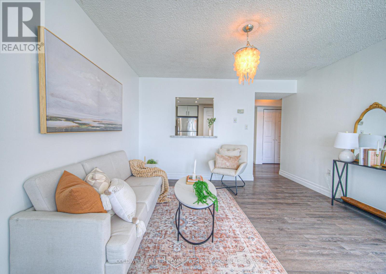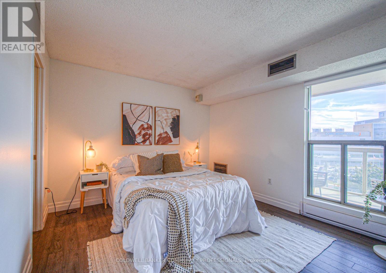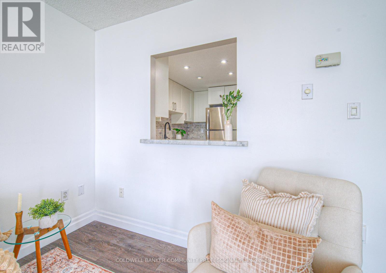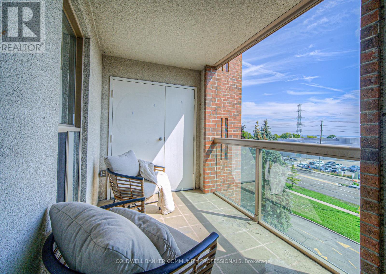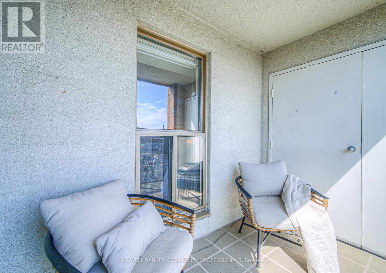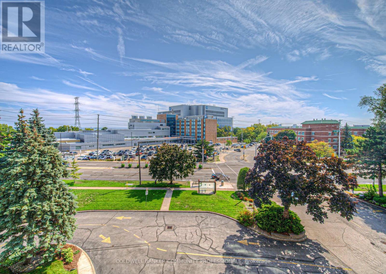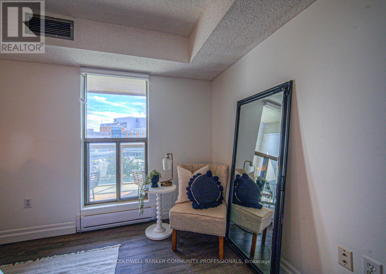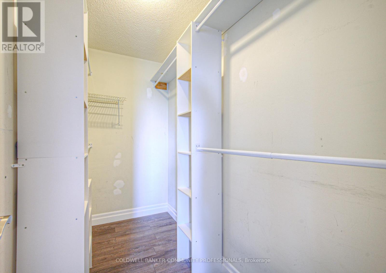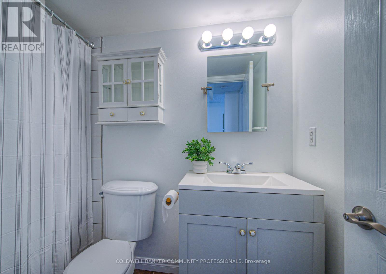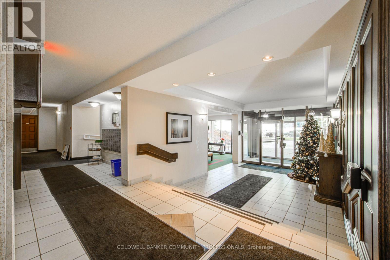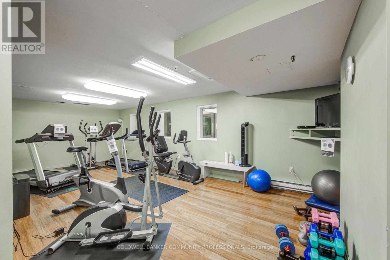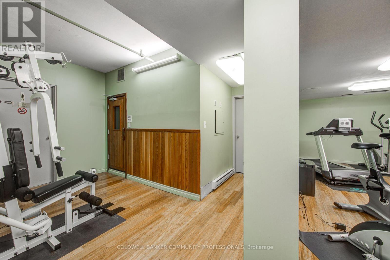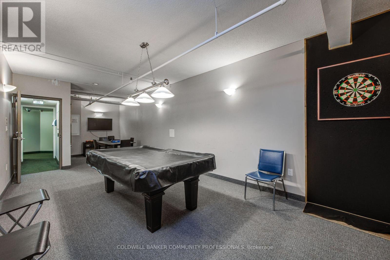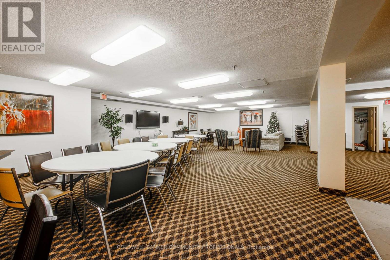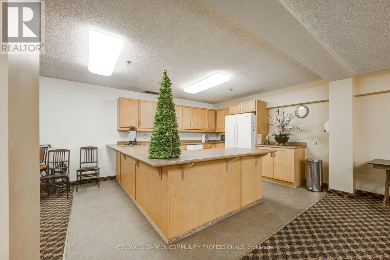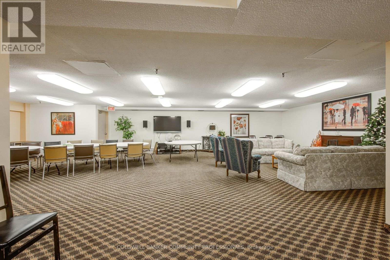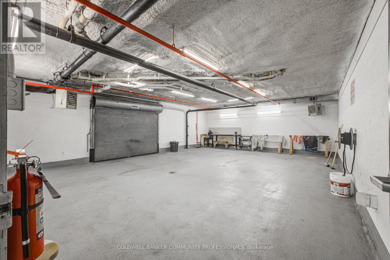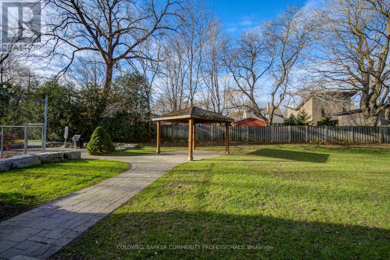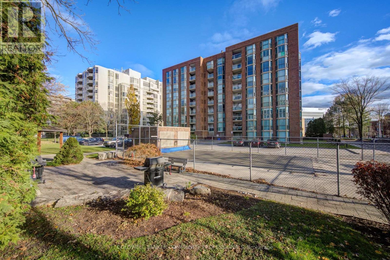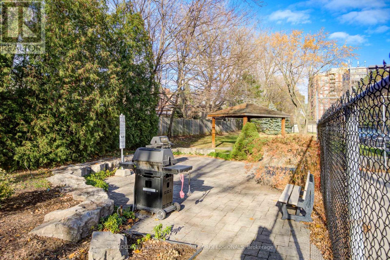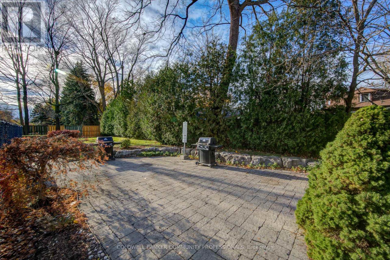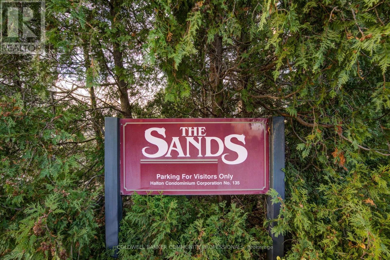503 - 1225 North Shore Boulevard E Burlington, Ontario L7S 1Z6
$499,900Maintenance, Common Area Maintenance, Insurance, Water, Parking, Cable TV
$564 Monthly
Maintenance, Common Area Maintenance, Insurance, Water, Parking, Cable TV
$564 MonthlyDiscover the best of downtown living in this beautifully updated 1-bedroom condo with stunning water views. Perfectly located just steps to Spencer Smith Park, Burlington Beach, and a short walk to the vibrant core, this home offers both lifestyle and convenience. Inside, the unit has been thoughtfully maintained and tastefully updated, providing a bright and welcoming space to call home. Large windows invite natural light and showcase views of the lake, while the functional layout makes everyday living comfortable and stylish. This sought-after building is loaded with amenities designed for relaxation and entertaining. Enjoy the outdoor pool, barbeque area, gym, sauna, car wash, and a spacious events room with a full kitchen ideal for hosting family and friends. Whether yo're looking for a first home, a downsizing opportunity, or a smart investment, this condo offers the perfect blend of comfort, location, and lifestyle (id:50886)
Property Details
| MLS® Number | W12424713 |
| Property Type | Single Family |
| Community Name | Brant |
| Amenities Near By | Beach, Hospital, Park, Public Transit, Schools |
| Community Features | Pets Not Allowed |
| Equipment Type | None |
| Features | Wheelchair Access, Balcony, Carpet Free, In Suite Laundry |
| Parking Space Total | 1 |
| Rental Equipment Type | None |
| Structure | Patio(s) |
Building
| Bathroom Total | 1 |
| Bedrooms Above Ground | 1 |
| Bedrooms Total | 1 |
| Age | 31 To 50 Years |
| Amenities | Storage - Locker |
| Appliances | Water Heater, Dryer, Microwave, Stove, Washer, Window Coverings, Refrigerator |
| Basement Type | Full |
| Cooling Type | Central Air Conditioning |
| Exterior Finish | Brick, Concrete |
| Foundation Type | Poured Concrete |
| Heating Fuel | Electric |
| Heating Type | Forced Air |
| Size Interior | 700 - 799 Ft2 |
| Type | Apartment |
Parking
| Underground | |
| Garage |
Land
| Acreage | No |
| Land Amenities | Beach, Hospital, Park, Public Transit, Schools |
| Landscape Features | Lawn Sprinkler, Landscaped |
Rooms
| Level | Type | Length | Width | Dimensions |
|---|---|---|---|---|
| Main Level | Foyer | 2.67 m | 2.17 m | 2.67 m x 2.17 m |
| Main Level | Kitchen | 2.75 m | 2.65 m | 2.75 m x 2.65 m |
| Main Level | Living Room | 3.79 m | 3.54 m | 3.79 m x 3.54 m |
| Main Level | Dining Room | 3.79 m | 2.2 m | 3.79 m x 2.2 m |
| Main Level | Primary Bedroom | 4.07 m | 3.35 m | 4.07 m x 3.35 m |
| Main Level | Bathroom | 2.58 m | 1.48 m | 2.58 m x 1.48 m |
https://www.realtor.ca/real-estate/28908610/503-1225-north-shore-boulevard-e-burlington-brant-brant
Contact Us
Contact us for more information
James Mink
Broker
318 Dundurn St South #1b
Hamilton, Ontario L8P 4L6
(905) 522-1110
(905) 522-1467
HTTP://www.cbcommunityprofessionals.ca

