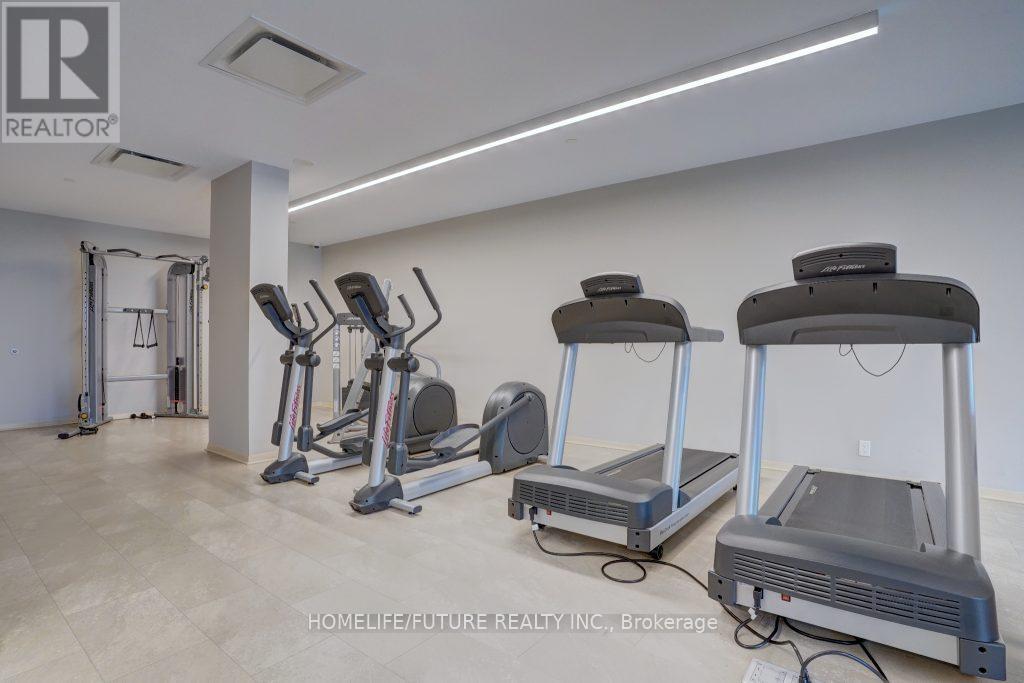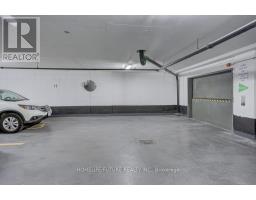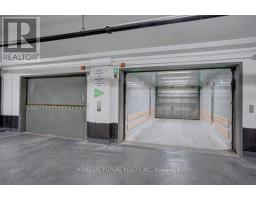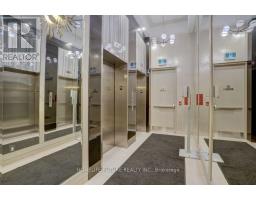503 - 1486 Bathurst Street Toronto, Ontario M5P 3G9
$799,000Maintenance, Heat, Water, Common Area Maintenance, Insurance, Parking
$1,191.57 Monthly
Maintenance, Heat, Water, Common Area Maintenance, Insurance, Parking
$1,191.57 MonthlyDiscover Sophisticated Urban Living At Its Finest In This 2-Bedroom, 2 Bathroom Condo At Barrington Condos. Offering An Open-Concept Living Space, This East Facing Unit Is Morning Natural Light And Features High End Finishes Throughout. Expensive 124 Sqft Balcony Is Perfect For Unwinding And Enjoying Outdoor Relaxation. The Upgraded Kitchen Counter Top And Upgraded Hardwood Flooring. Floor To Ceiling, French Windows. Locker Room Next To Unit. Don't Miss Out On This Rare Opportunity To Own A Luxurious Condo In Toronto Desirable Neighborhoods. (id:50886)
Property Details
| MLS® Number | C10426874 |
| Property Type | Single Family |
| Community Name | Humewood-Cedarvale |
| AmenitiesNearBy | Hospital, Public Transit, Schools, Place Of Worship |
| CommunityFeatures | Pet Restrictions |
| Features | Balcony |
| ParkingSpaceTotal | 1 |
| ViewType | View |
Building
| BathroomTotal | 2 |
| BedroomsAboveGround | 2 |
| BedroomsTotal | 2 |
| Amenities | Security/concierge, Exercise Centre, Party Room, Storage - Locker |
| Appliances | Dishwasher, Dryer, Refrigerator, Stove, Washer, Window Coverings |
| CoolingType | Central Air Conditioning |
| ExteriorFinish | Brick, Concrete |
| FireProtection | Security System |
| FireplacePresent | Yes |
| FlooringType | Hardwood |
| HeatingFuel | Natural Gas |
| HeatingType | Forced Air |
| SizeInterior | 799.9932 - 898.9921 Sqft |
| Type | Apartment |
Parking
| Underground |
Land
| Acreage | No |
| LandAmenities | Hospital, Public Transit, Schools, Place Of Worship |
Rooms
| Level | Type | Length | Width | Dimensions |
|---|---|---|---|---|
| Main Level | Living Room | 4.27 m | 3.9 m | 4.27 m x 3.9 m |
| Main Level | Dining Room | 2.13 m | 3.9 m | 2.13 m x 3.9 m |
| Main Level | Kitchen | 3.47 m | 2.04 m | 3.47 m x 2.04 m |
| Main Level | Primary Bedroom | 3.96 m | 2.74 m | 3.96 m x 2.74 m |
| Main Level | Bedroom 2 | 3.05 m | 2.74 m | 3.05 m x 2.74 m |
Interested?
Contact us for more information
Sribales Jeyakumar
Broker
7 Eastvale Drive Unit 205
Markham, Ontario L3S 4N8



































































