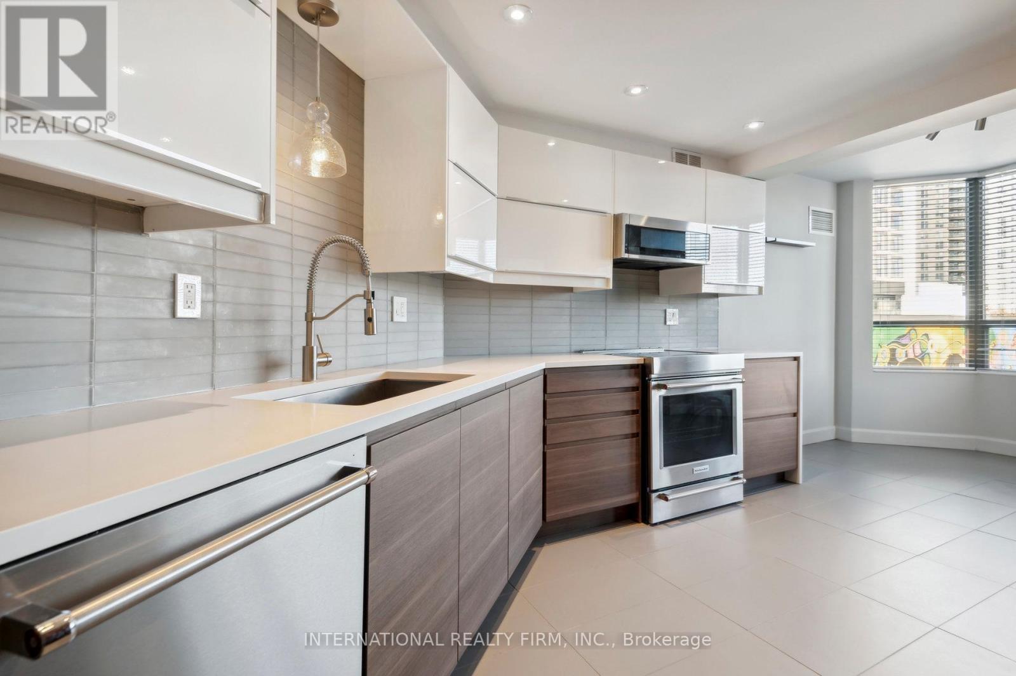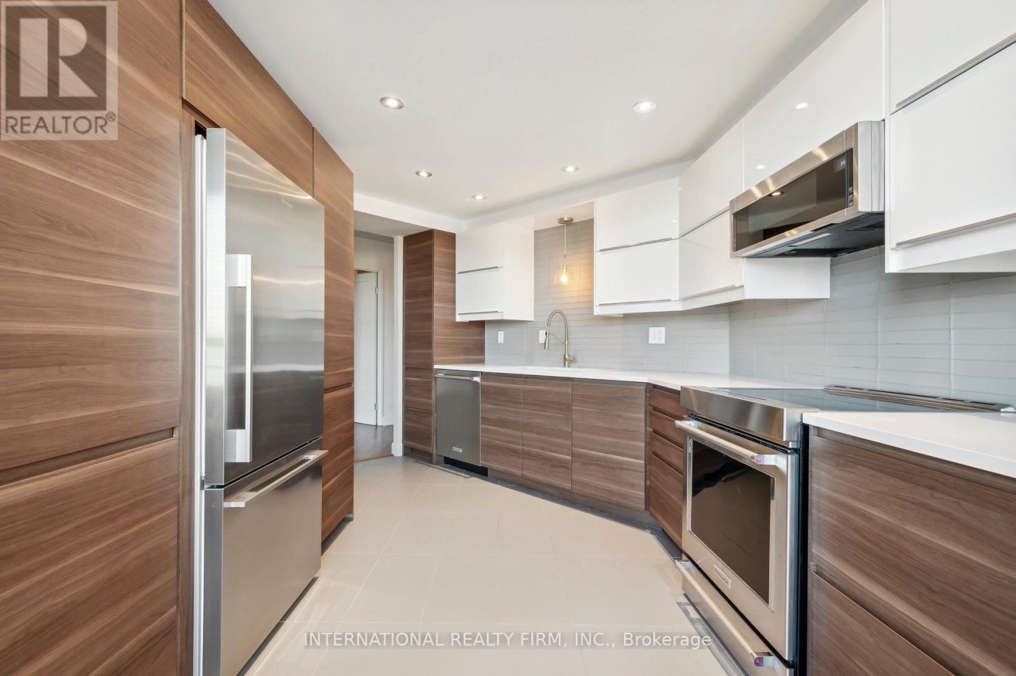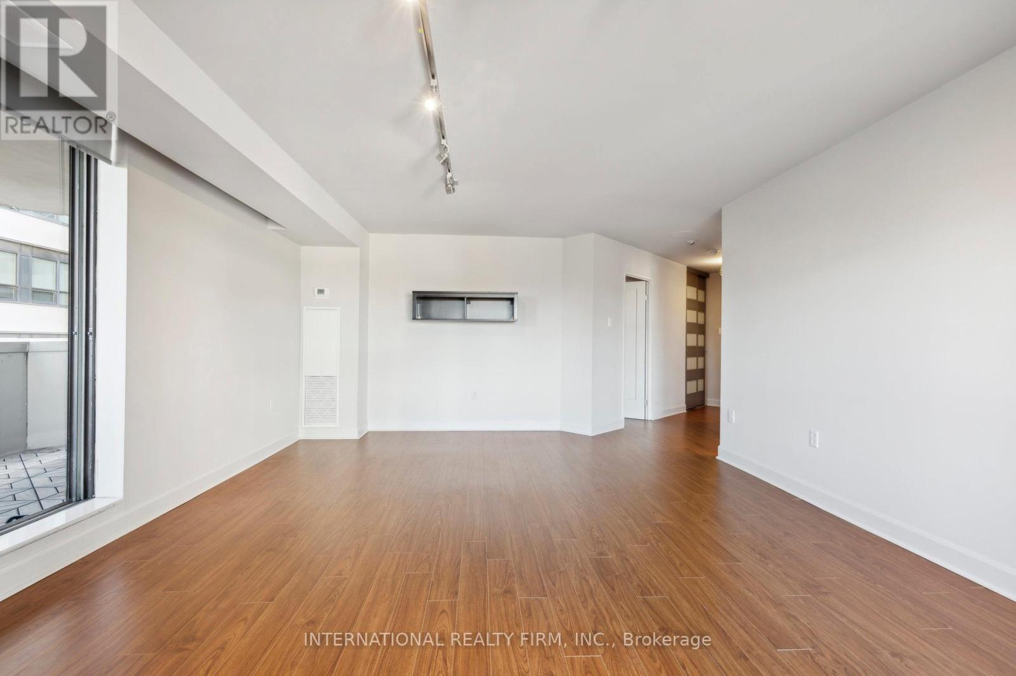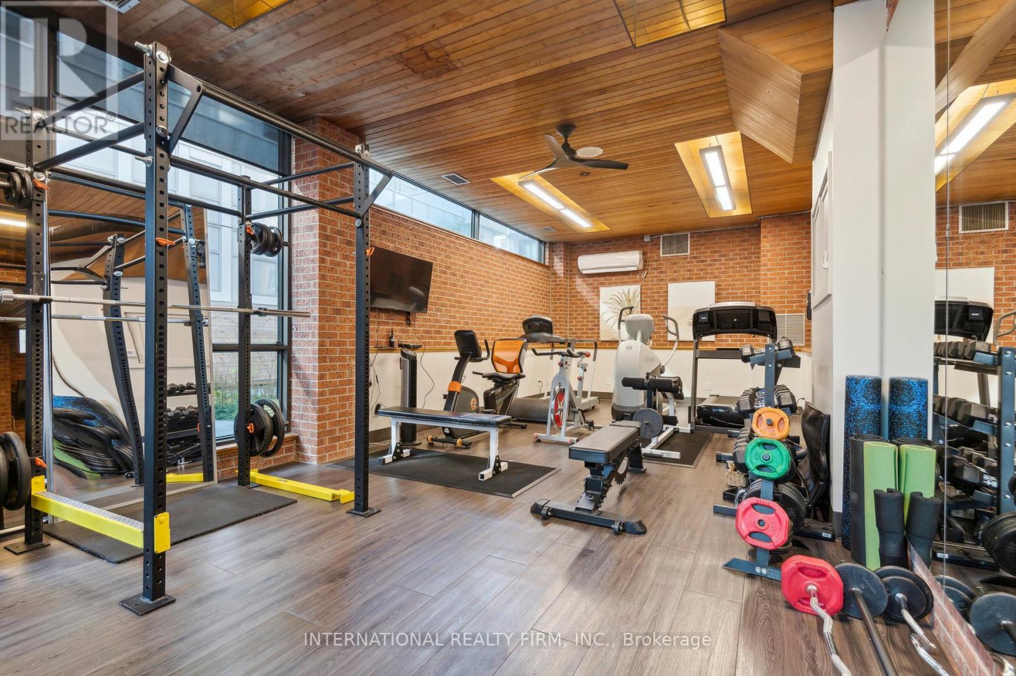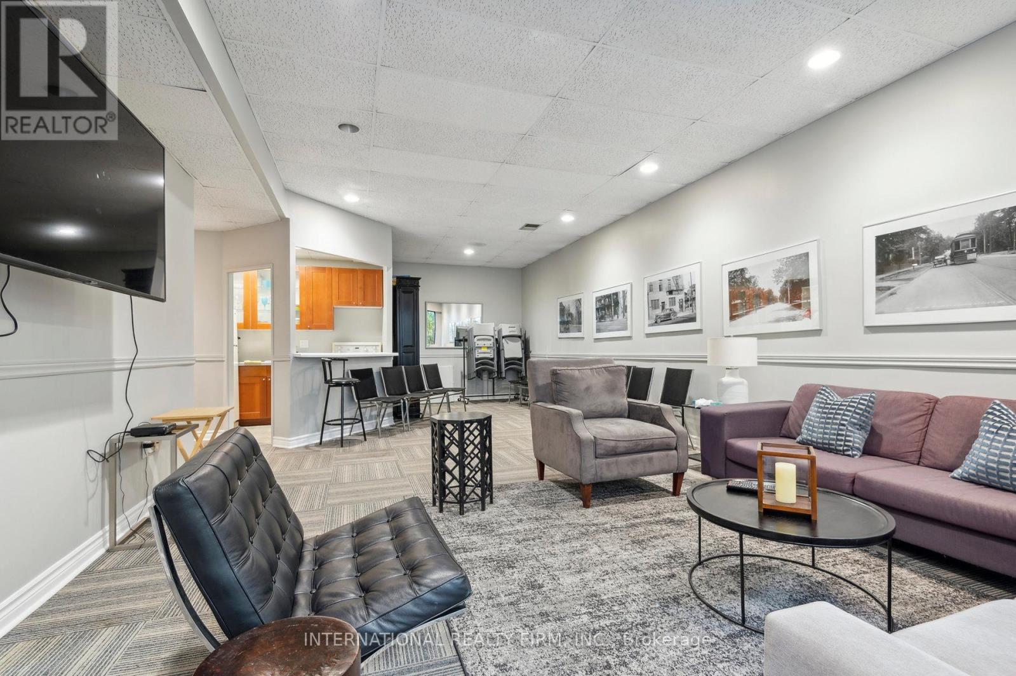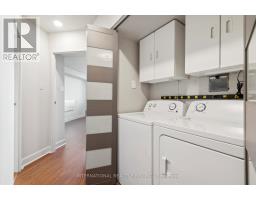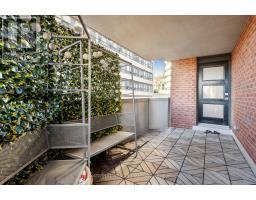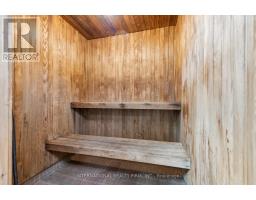503 - 192 Jarvis Street Toronto, Ontario M5B 2J9
$775,000Maintenance, Water, Heat, Parking, Common Area Maintenance, Insurance
$1,384.72 Monthly
Maintenance, Water, Heat, Parking, Common Area Maintenance, Insurance
$1,384.72 MonthlyMust See! Tastefully Updated 2 Bed 2 Bath Suite, Desirable Split-Plan Layout In Sought-After ""Jarvis Gardens"" Boutique Building. Resident Focused Low-Rise Building With 4 Units Per Floor Offering A Convenient 99 Walk Score Location, Corner Unit with Southeast Views. Sunlit Large Open Concept Living/Dining W/O To Ample Balcony For Outdoor Entertainment With Chef's Eat-In Kitchen: Premium Appliances, Custom Cabinetry, Tile Flooring, Quartz Countertop & Glass Tile Backsplash. Master Retreat With Walk-Through Closet, 4Pc Ensuite. Ample 2nd Bedroom adjacent to updated 2nd Bath With Room For Home Office. Ensuite Laundry, Large Ensuite Storage and 1 Car Indoor Parking. Well Managed Building offering a Fabulous Rooftop Terrace, Ground Level Ample Party Room With Walk Out To Garden Patio Oasis. Well Equipped Gym, Peloton Equipped Yoga room. Visitor Parking, Secured Bike Storage. On Site Superintendent. Steps To TTC, Shopping, Eaton Centre, Financial Core & More. Incredible Value, Location And Price Per Sq Ft! **** EXTRAS **** Established Resident Focused Building With Only 44 Suites, 4 Suites/Floor. Gym, Party Rm, Rooftop Patio, Visitor Parking, Bike Locker. Great Parking Spot + Ensuite Locker & Laundry. (id:50886)
Property Details
| MLS® Number | C10427816 |
| Property Type | Single Family |
| Community Name | Church-Yonge Corridor |
| CommunityFeatures | Pet Restrictions |
| Features | Balcony, Carpet Free |
| ParkingSpaceTotal | 1 |
Building
| BathroomTotal | 2 |
| BedroomsAboveGround | 2 |
| BedroomsTotal | 2 |
| CoolingType | Central Air Conditioning |
| ExteriorFinish | Brick |
| HeatingFuel | Natural Gas |
| HeatingType | Forced Air |
| SizeInterior | 1199.9898 - 1398.9887 Sqft |
| Type | Apartment |
Parking
| Underground |
Land
| Acreage | No |
Rooms
| Level | Type | Length | Width | Dimensions |
|---|---|---|---|---|
| Main Level | Foyer | Measurements not available | ||
| Main Level | Living Room | 6.32 m | 4.37 m | 6.32 m x 4.37 m |
| Main Level | Dining Room | 6.32 m | 4.37 m | 6.32 m x 4.37 m |
| Main Level | Kitchen | 5.74 m | 3.05 m | 5.74 m x 3.05 m |
| Main Level | Primary Bedroom | 4.88 m | 3.91 m | 4.88 m x 3.91 m |
| Main Level | Bedroom 2 | 4.62 m | 3.05 m | 4.62 m x 3.05 m |
Interested?
Contact us for more information
Lawrence Liu
Salesperson
15 Gervais Dr 7th Flr
Toronto, Ontario M3C 3S2





