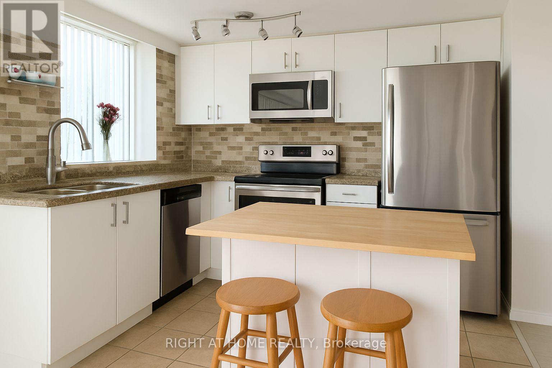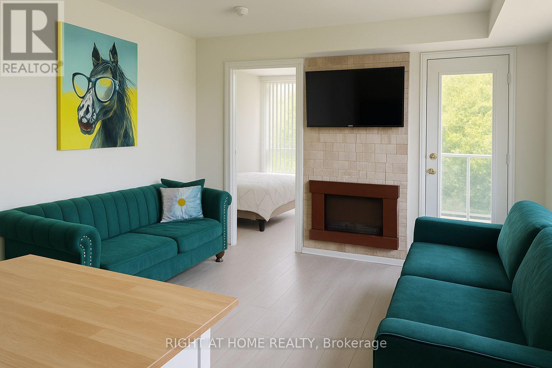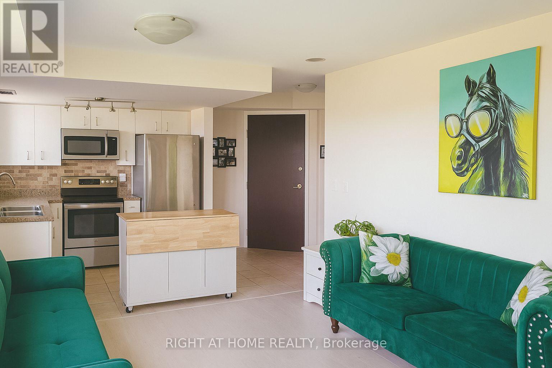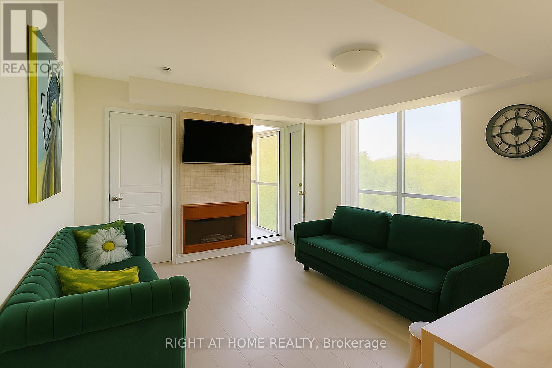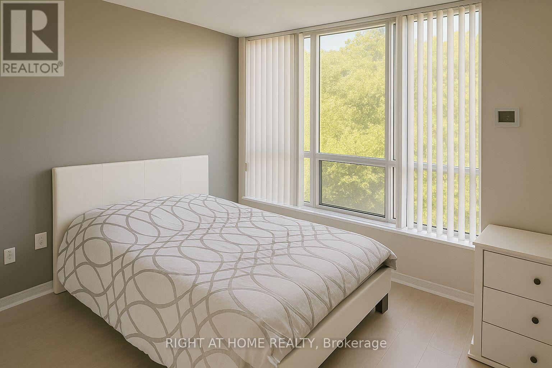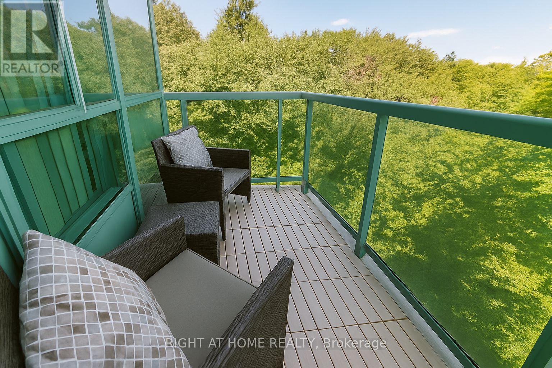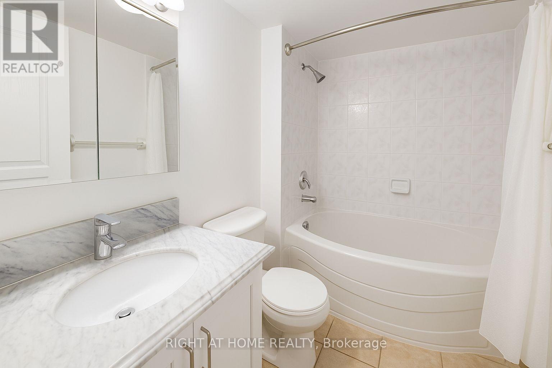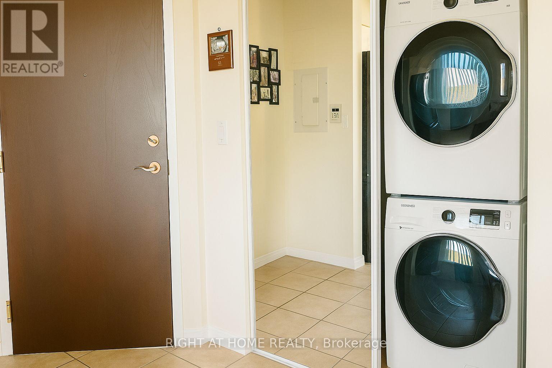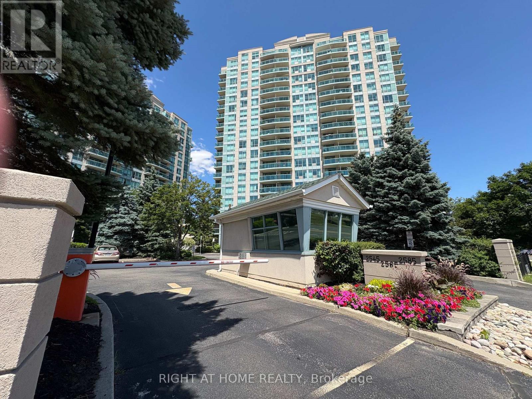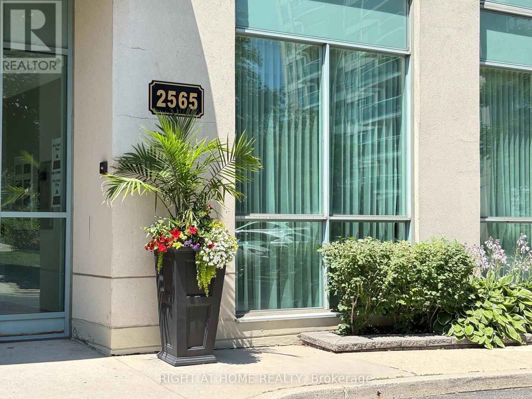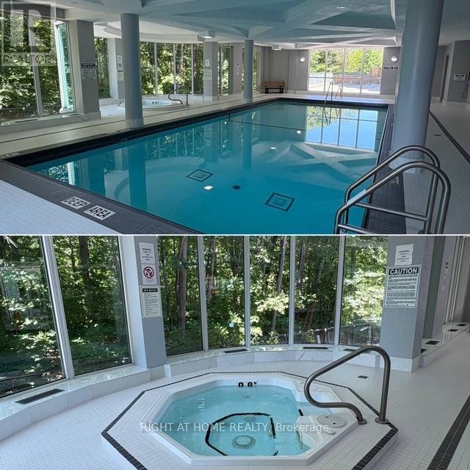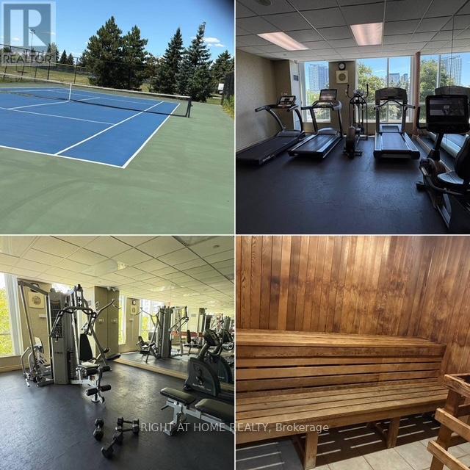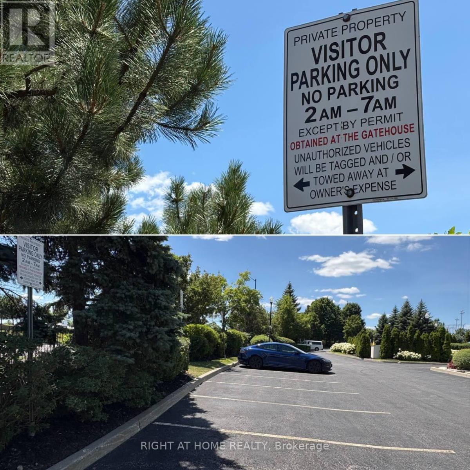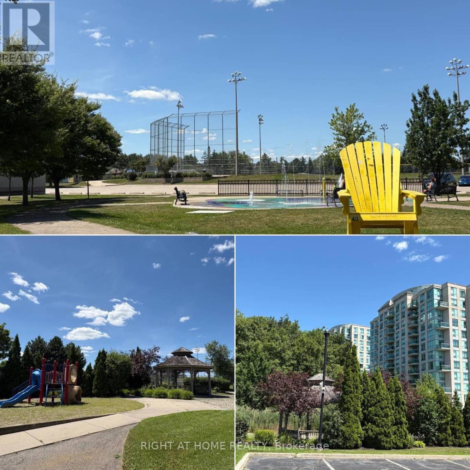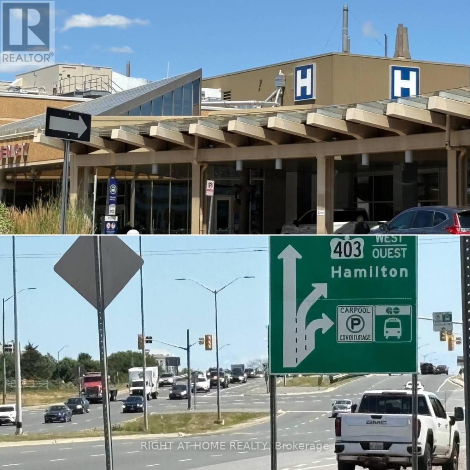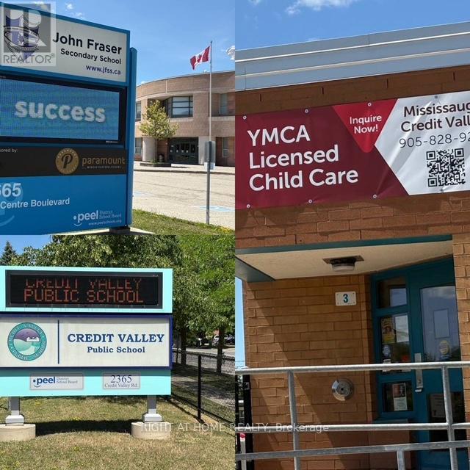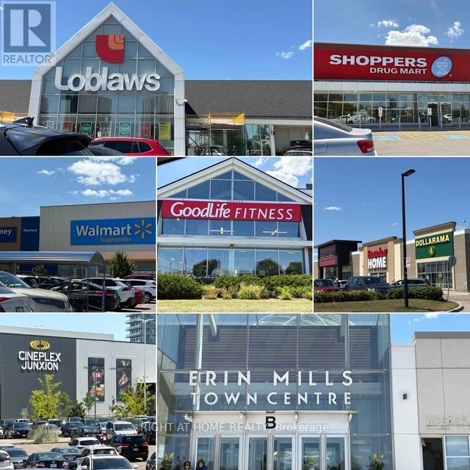503 - 2565 Erin Centre Boulevard Mississauga, Ontario L5M 6Z8
1 Bedroom
1 Bathroom
500 - 599 ft2
Fireplace
Indoor Pool
Central Air Conditioning
Forced Air
$465,000Maintenance, Common Area Maintenance, Heat, Electricity, Insurance, Parking, Water
$529.26 Monthly
Maintenance, Common Area Maintenance, Heat, Electricity, Insurance, Parking, Water
$529.26 MonthlyCorner Unit with Peaceful Green Views! Modern kitchen & Movable island. Cozy electric Fireplace. Hydro, Heat, Water & CAC included in low maintenance fees! 1 Parking & 1 Locker. Enjoy resort-style amenities: 24 hr concierge, indoor pool, jacuzzi, 2 gyms, tennis court & party room. Surrounded by parks, walking trails, gazebo & playground. Steps to: Miway Transit, Hospital & Mall. Easy Highway access - the perfect mix of comfort, style & convenience! (id:50886)
Property Details
| MLS® Number | W12301174 |
| Property Type | Single Family |
| Community Name | Central Erin Mills |
| Amenities Near By | Public Transit, Schools |
| Community Features | Pets Allowed With Restrictions, Community Centre |
| Features | Conservation/green Belt, Balcony, Carpet Free, Sauna |
| Parking Space Total | 1 |
| Pool Type | Indoor Pool |
| Structure | Tennis Court |
Building
| Bathroom Total | 1 |
| Bedrooms Above Ground | 1 |
| Bedrooms Total | 1 |
| Age | 16 To 30 Years |
| Amenities | Exercise Centre, Party Room, Security/concierge, Visitor Parking, Storage - Locker |
| Appliances | Blinds, Dishwasher, Dryer, Microwave, Stove, Washer, Refrigerator |
| Basement Type | None |
| Cooling Type | Central Air Conditioning |
| Exterior Finish | Concrete |
| Fireplace Present | Yes |
| Flooring Type | Laminate, Ceramic |
| Heating Fuel | Natural Gas |
| Heating Type | Forced Air |
| Size Interior | 500 - 599 Ft2 |
| Type | Apartment |
Parking
| Underground | |
| Garage |
Land
| Acreage | No |
| Land Amenities | Public Transit, Schools |
| Zoning Description | Residential |
Rooms
| Level | Type | Length | Width | Dimensions |
|---|---|---|---|---|
| Ground Level | Living Room | 3.5 m | 3.5 m | 3.5 m x 3.5 m |
| Ground Level | Dining Room | 3.5 m | 3.5 m | 3.5 m x 3.5 m |
| Ground Level | Kitchen | 3.5 m | 2.4 m | 3.5 m x 2.4 m |
| Ground Level | Primary Bedroom | 3.33 m | 2.7 m | 3.33 m x 2.7 m |
| Ground Level | Other | 2.3 m | 1.55 m | 2.3 m x 1.55 m |
Contact Us
Contact us for more information
Oksana Galig Bratkov
Salesperson
www.home4every1.com/
Right At Home Realty
480 Eglinton Ave West #30, 106498
Mississauga, Ontario L5R 0G2
480 Eglinton Ave West #30, 106498
Mississauga, Ontario L5R 0G2
(905) 565-9200
(905) 565-6677
www.rightathomerealty.com/

