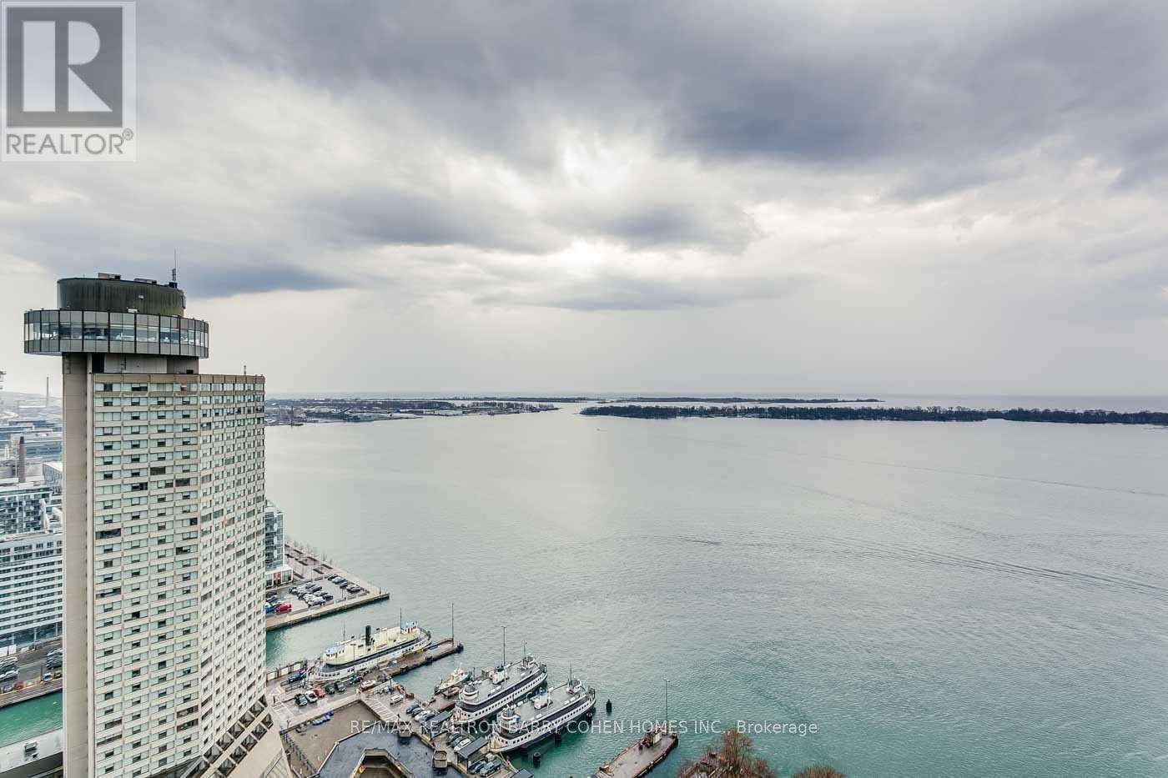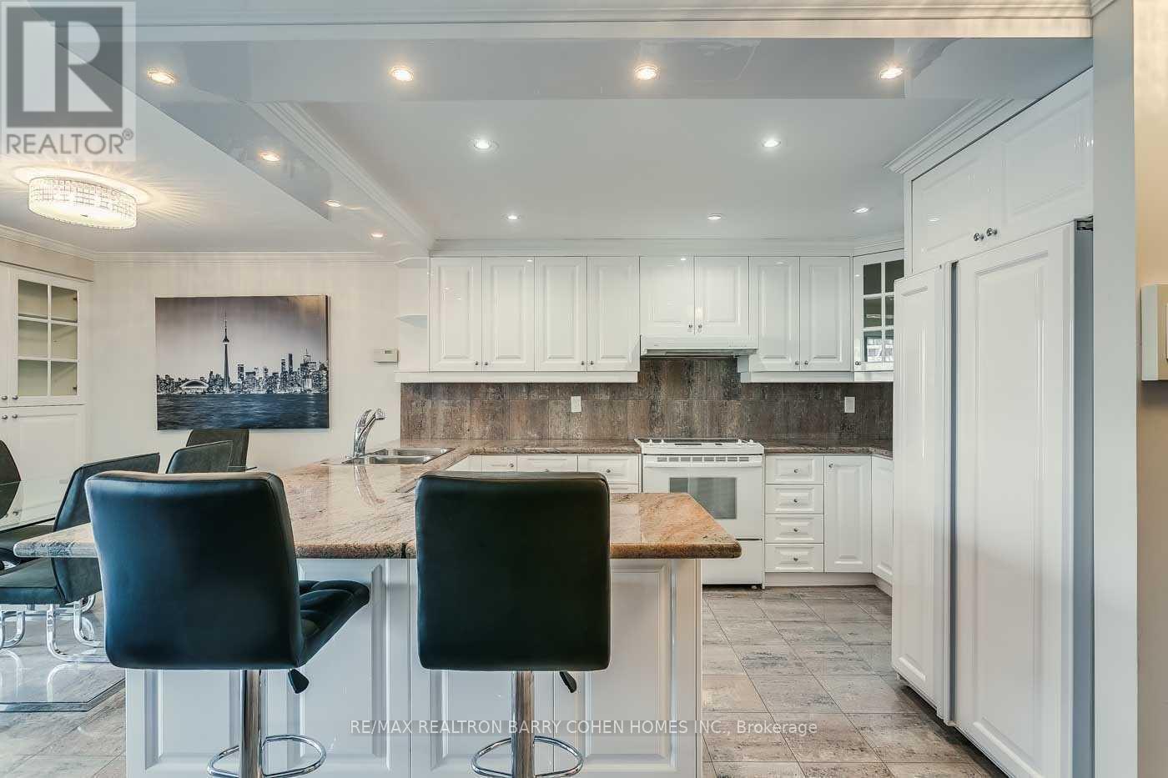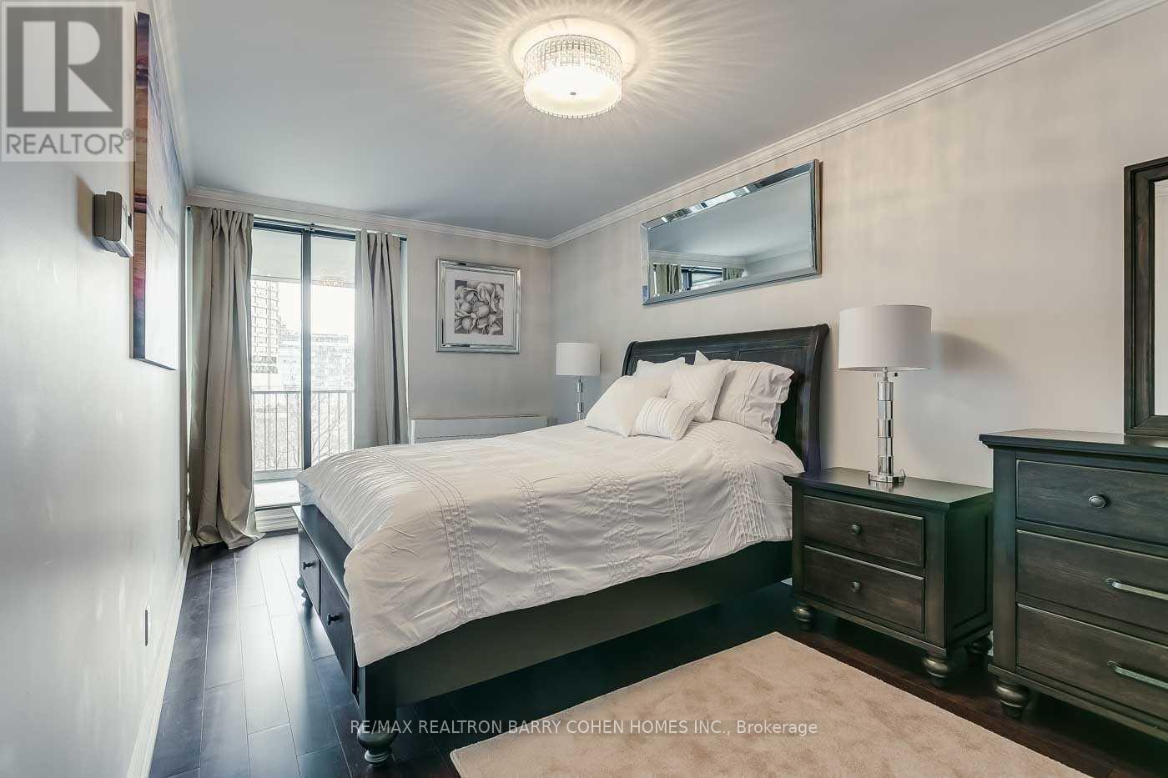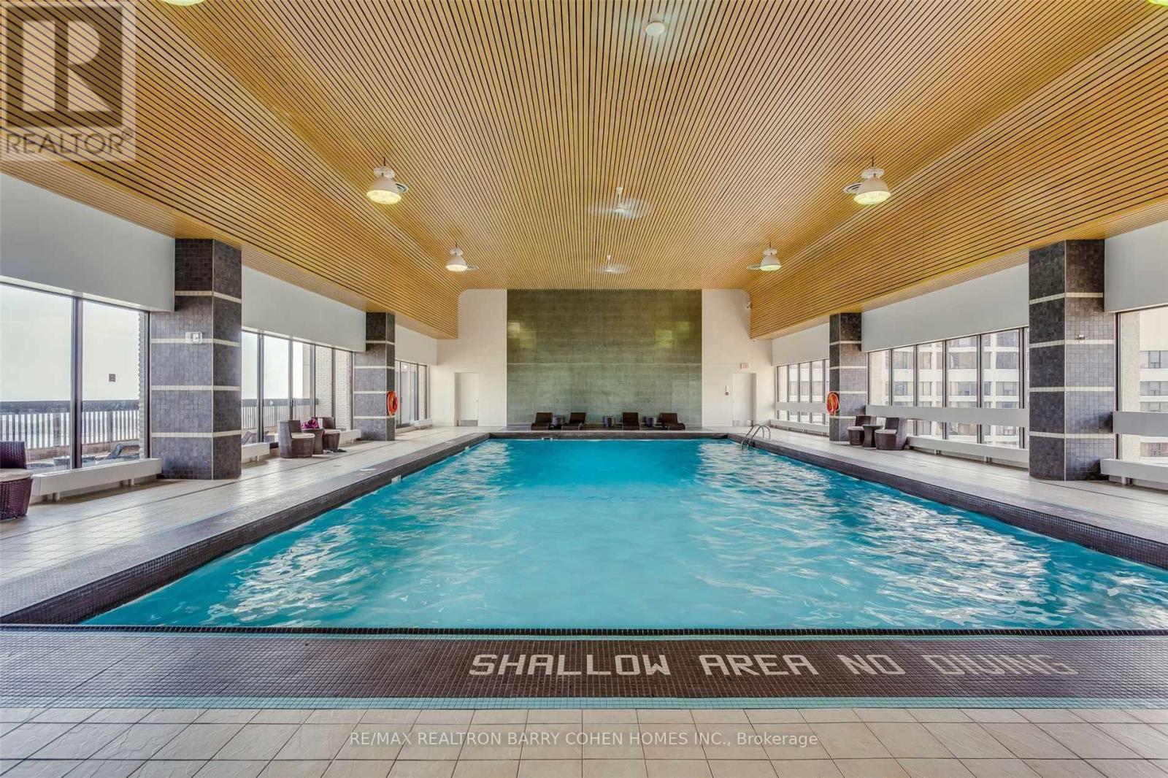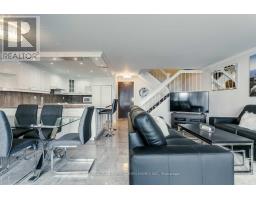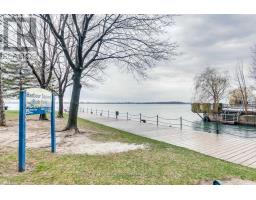503 - 33 Harbour Square Toronto, Ontario M5J 2G2
$1,349,000Maintenance, Heat, Electricity, Water, Cable TV, Common Area Maintenance, Insurance, Parking
$1,401.42 Monthly
Maintenance, Heat, Electricity, Water, Cable TV, Common Area Maintenance, Insurance, Parking
$1,401.42 MonthlyStunning Aprox.1,350 Sq Ft Harbourfront 2 Storey Condo! Overlooking Lake And Park. Great Location For Commuters, Executives & Families. O/C Layout. Flr-Ceil Wnds Cascading Nat. Light. Lrg Chefs Kit. W/ B-Fast Bar, Ample Counter Spc & Cabinetry. Master Suite W/ 3 Piece Ensuite & W/O. Ensuite Lndry & Lckr. Hotel Like Amenities: Gym, Squash Court, Shuttle Bus, Roof Top Pool & Terrace, Guest Suites. Fully Furnished, Brand New W/Top Designer Brands & Wall Art. **** EXTRAS **** Elfs, Wndw Coverings, Fridge, Stove, Dw, Washer & Dryer, Closet Organizers, B/I Bookcases. Direct Access To Westin Harbour Castle Hotel. Steps To Financial District, Bike Trails & Lake! (id:50886)
Property Details
| MLS® Number | C10433859 |
| Property Type | Single Family |
| Community Name | Waterfront Communities C1 |
| AmenitiesNearBy | Park, Public Transit |
| CommunityFeatures | Pets Not Allowed |
| Features | Balcony, Carpet Free |
| ParkingSpaceTotal | 1 |
| PoolType | Indoor Pool |
| Structure | Squash & Raquet Court |
| WaterFrontType | Waterfront |
Building
| BathroomTotal | 2 |
| BedroomsAboveGround | 2 |
| BedroomsTotal | 2 |
| Amenities | Security/concierge, Exercise Centre, Visitor Parking |
| CoolingType | Central Air Conditioning |
| ExteriorFinish | Concrete |
| FlooringType | Wood |
| HeatingFuel | Natural Gas |
| HeatingType | Other |
| StoriesTotal | 2 |
| SizeInterior | 1199.9898 - 1398.9887 Sqft |
| Type | Apartment |
Parking
| Underground |
Land
| Acreage | No |
| LandAmenities | Park, Public Transit |
| SurfaceWater | Lake/pond |
Rooms
| Level | Type | Length | Width | Dimensions |
|---|---|---|---|---|
| Second Level | Primary Bedroom | 4.7 m | 2.93 m | 4.7 m x 2.93 m |
| Second Level | Bedroom 2 | 5.01 m | 3.63 m | 5.01 m x 3.63 m |
| Main Level | Living Room | 6.07 m | 3.65 m | 6.07 m x 3.65 m |
| Main Level | Dining Room | 3.03 m | 2.9 m | 3.03 m x 2.9 m |
| Main Level | Kitchen | 3.29 m | 2.92 m | 3.29 m x 2.92 m |
Interested?
Contact us for more information
Tyler Cohen
Salesperson
309 York Mills Ro Unit 7
Toronto, Ontario M2L 1L3

