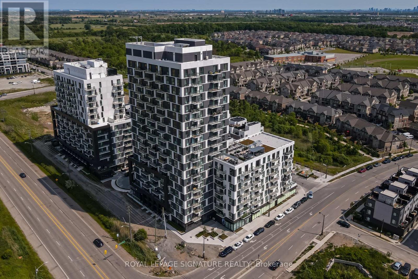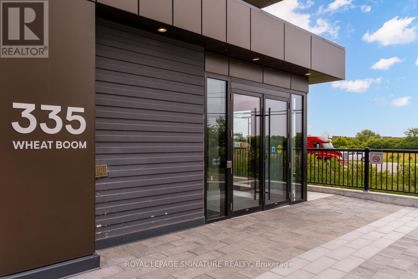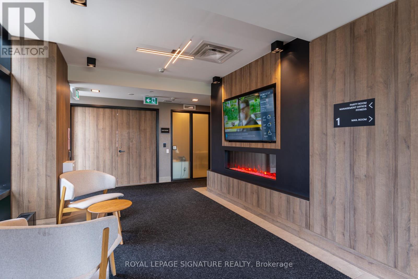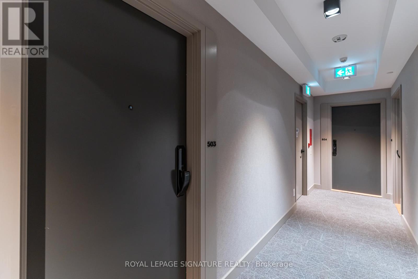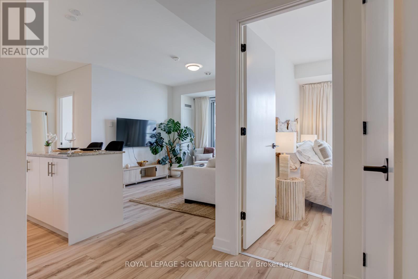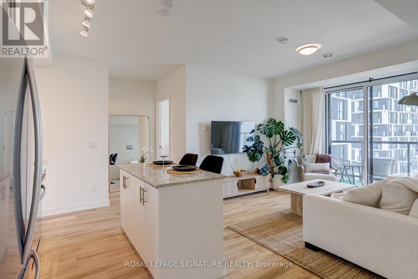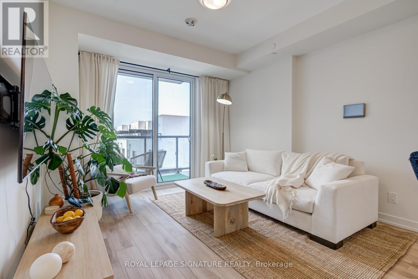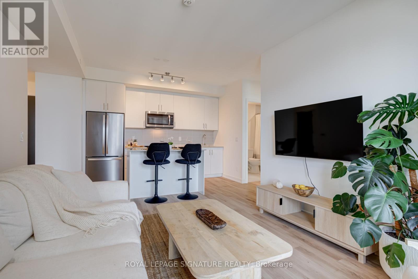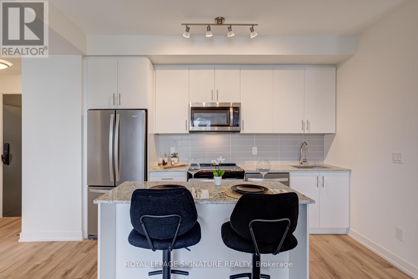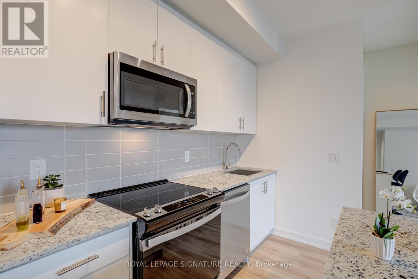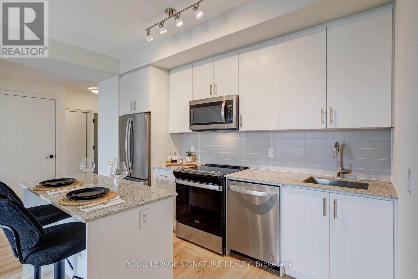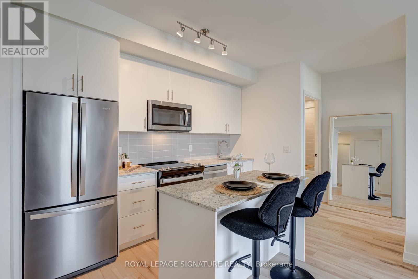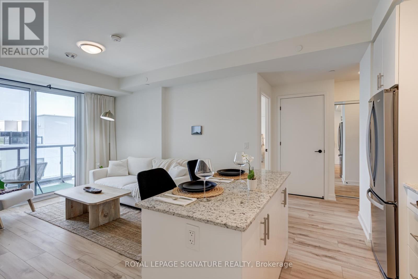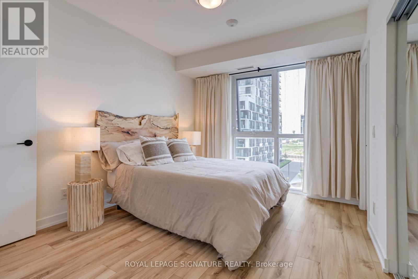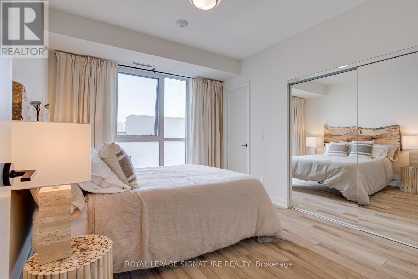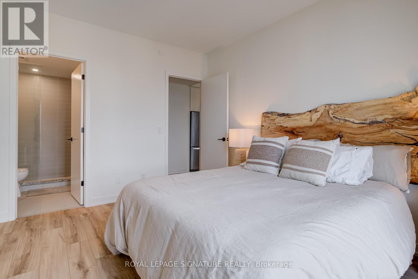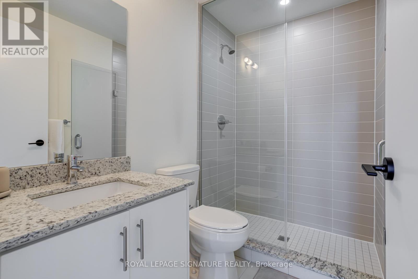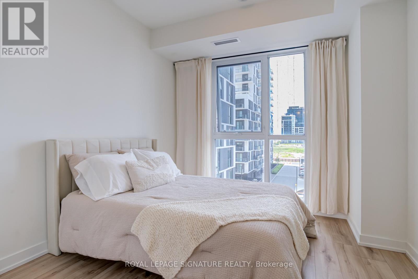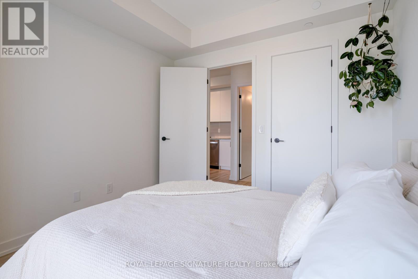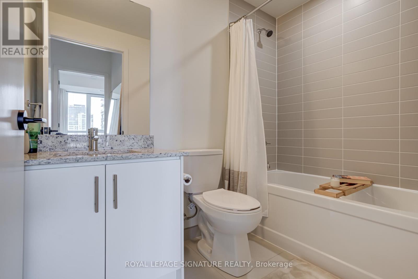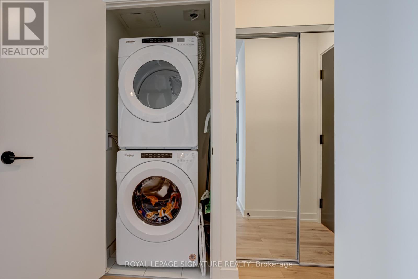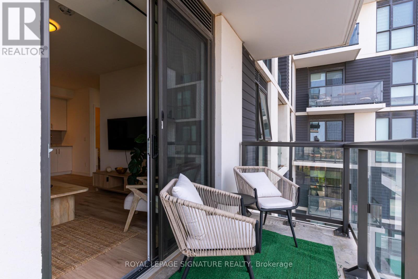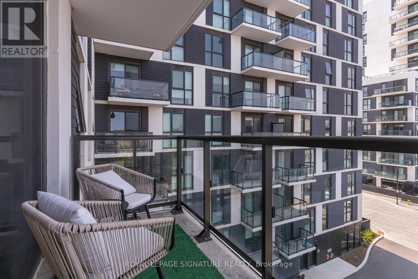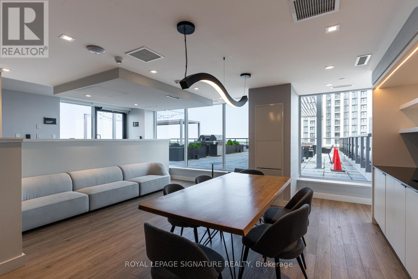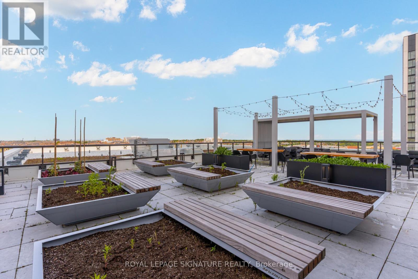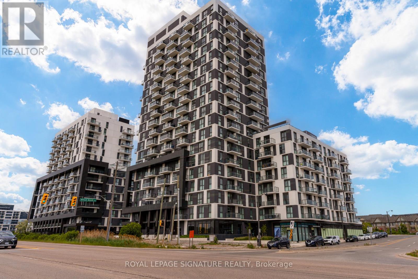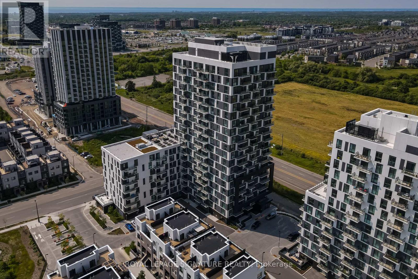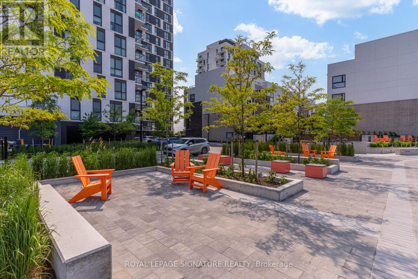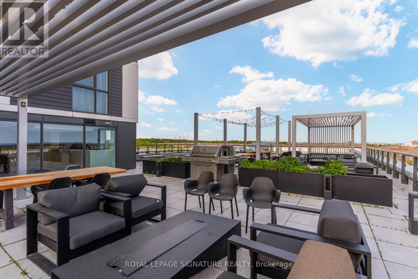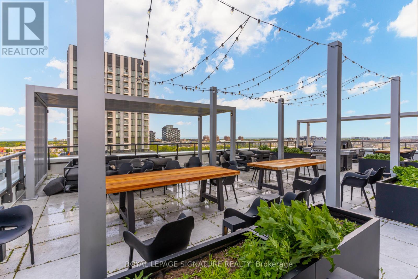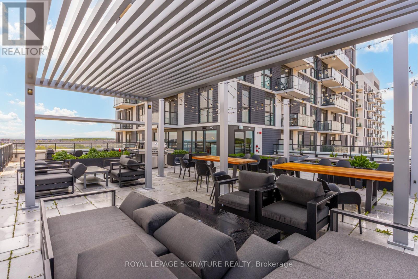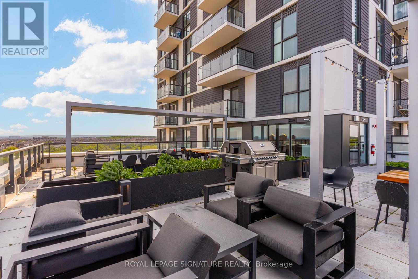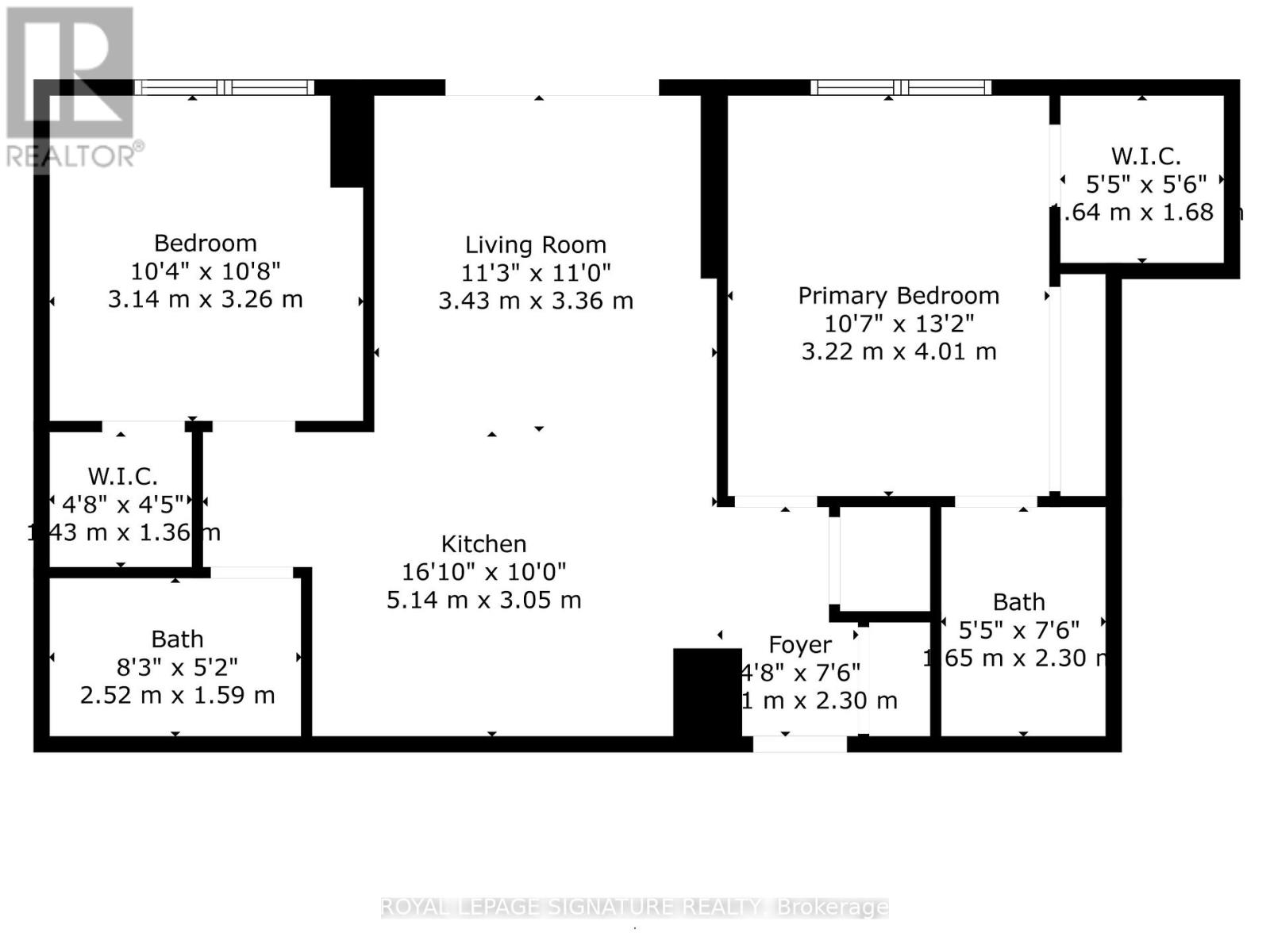503 - 335 Wheat Boom Drive Oakville, Ontario L6H 7Y1
$678,000Maintenance, Common Area Maintenance, Insurance, Parking
$581 Monthly
Maintenance, Common Area Maintenance, Insurance, Parking
$581 MonthlyBright & Modern 2 Bed, 2 Bath in Uptown Oakville! Stylish split-layout suite with 9-ft ceilings, large windows, and open living space. Kitchen features quartz counters, stainless steel appliances, upgraded cabinetry & movable island. Primary with walk-in closet & glass shower ensuite. Second bedroom with walk-in & full bath on opposite side for privacy. Includes 1 parking, 1 locker, in-suite laundry & internet in fees. Steps to Fortinos, Walmart, LCBO & dining. Close to parks, schools, hospital & GO. Easy access to 403/407/QEW. Perfect for professionals, couples or downsizers.Bright & Modern 2 Bed, 2 Bath in Uptown Oakville! Stylish split-layout suite with 9-ft ceilings, large windows, and open living space. Kitchen features quartz counters, stainless steel appliances, upgraded cabinetry & movable island. Primary with walk-in closet & glass shower ensuite. Second bedroom with walk-in & full bath on opposite side for privacy. Includes 1 parking, 1 locker, in-suite laundry & internet in fees. Steps to Fortinos, Walmart, LCBO & dining. Close to parks, schools, hospital & GO. Easy access to 403/407/QEW. Perfect for professionals, couples or downsizers. (id:50886)
Property Details
| MLS® Number | W12370149 |
| Property Type | Single Family |
| Community Name | 1040 - OA Rural Oakville |
| Community Features | Pets Allowed With Restrictions |
| Features | Balcony, In Suite Laundry |
| Parking Space Total | 1 |
| View Type | View |
Building
| Bathroom Total | 2 |
| Bedrooms Above Ground | 2 |
| Bedrooms Total | 2 |
| Age | 0 To 5 Years |
| Amenities | Exercise Centre, Party Room, Storage - Locker |
| Appliances | Dryer, Washer, Window Coverings |
| Basement Type | None |
| Cooling Type | Central Air Conditioning |
| Exterior Finish | Concrete |
| Flooring Type | Vinyl |
| Heating Fuel | Natural Gas |
| Heating Type | Forced Air |
| Size Interior | 800 - 899 Ft2 |
| Type | Apartment |
Parking
| Underground | |
| Garage |
Land
| Acreage | No |
Rooms
| Level | Type | Length | Width | Dimensions |
|---|---|---|---|---|
| Main Level | Kitchen | 5.14 m | 3.05 m | 5.14 m x 3.05 m |
| Main Level | Living Room | 3.43 m | 3.36 m | 3.43 m x 3.36 m |
| Main Level | Primary Bedroom | 3.22 m | 4.01 m | 3.22 m x 4.01 m |
| Main Level | Bedroom | 3.14 m | 3.26 m | 3.14 m x 3.26 m |
Contact Us
Contact us for more information
Steve Bucciol
Broker
www.propertyboys.ca/
www.facebook.com/propertyboys/
twitter.com/propertyboys
ca.linkedin.com/in/stevebucciol
8 Sampson Mews Suite 201 The Shops At Don Mills
Toronto, Ontario M3C 0H5
(416) 443-0300
(416) 443-8619
Antony Malfara
Broker
www.propertyboys.ca/
@propertyboys/
8 Sampson Mews Suite 201 The Shops At Don Mills
Toronto, Ontario M3C 0H5
(416) 443-0300
(416) 443-8619

