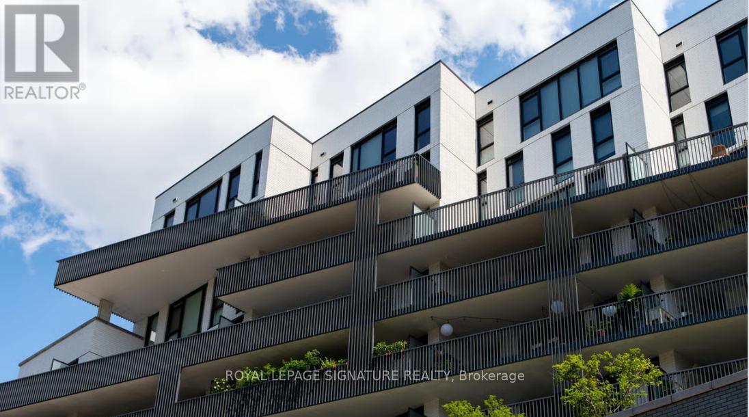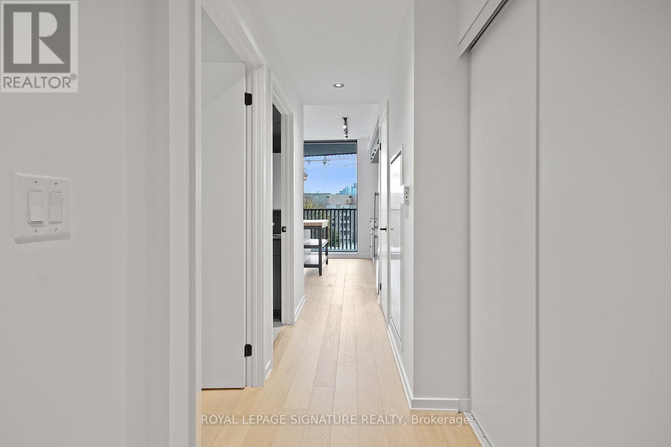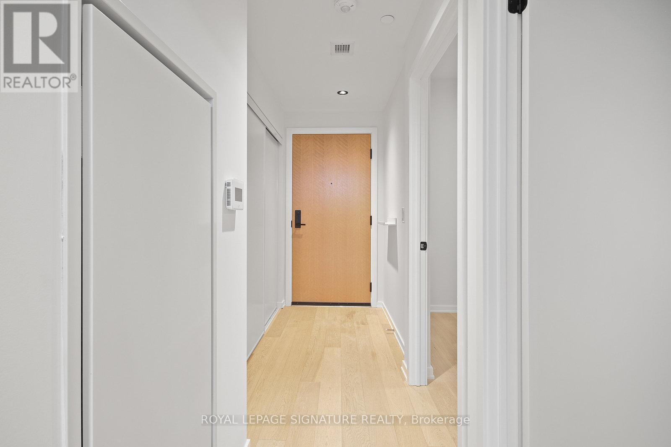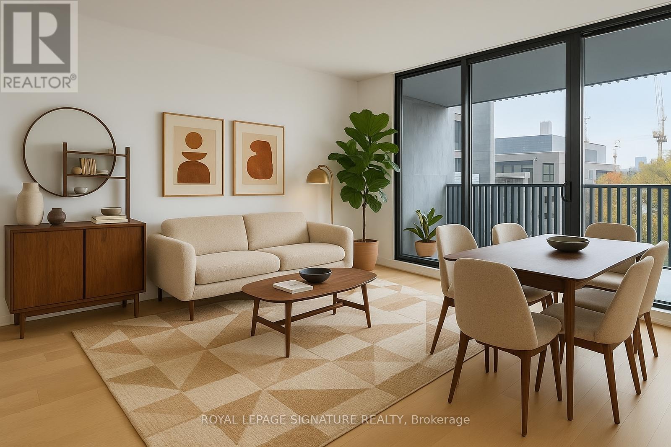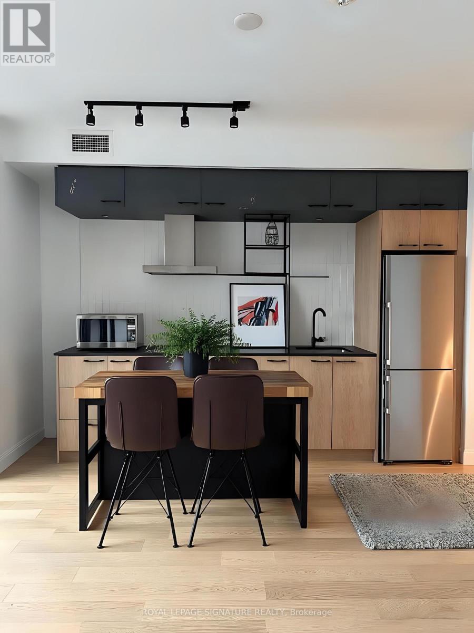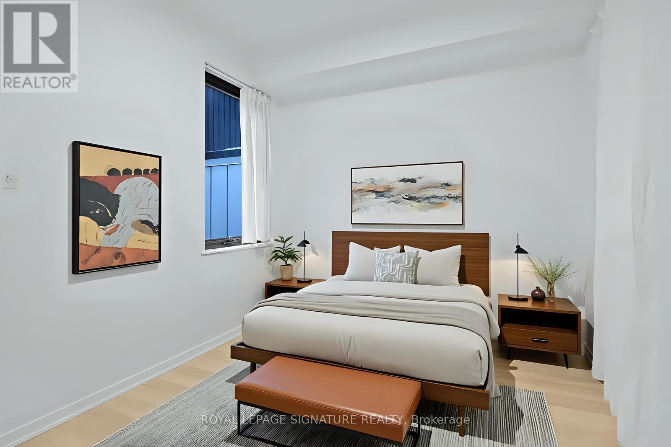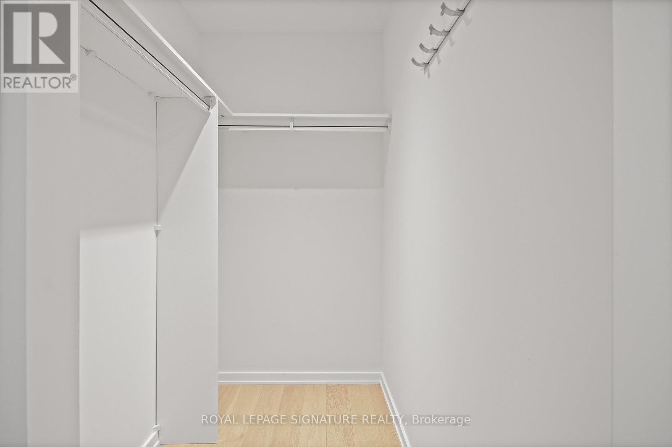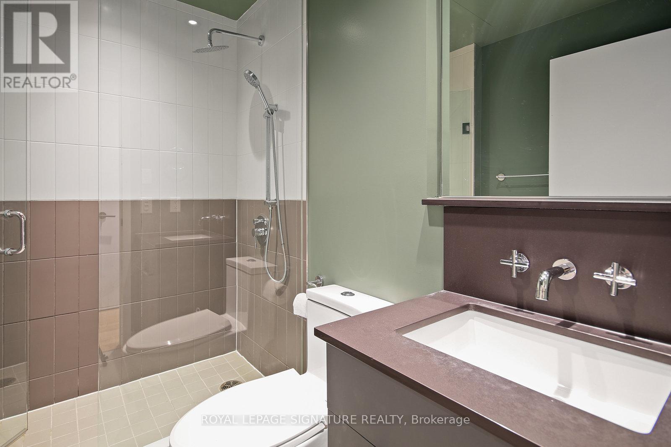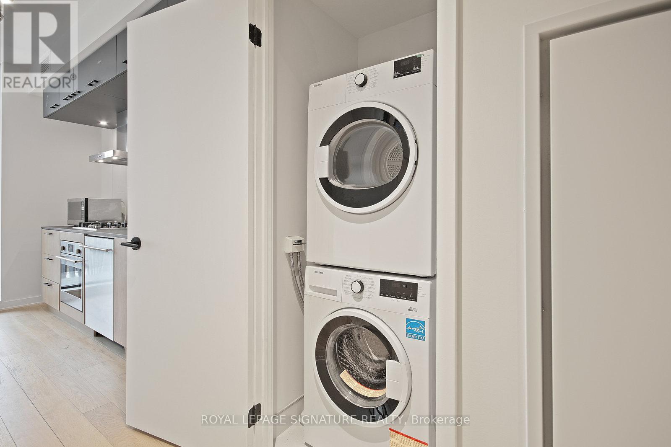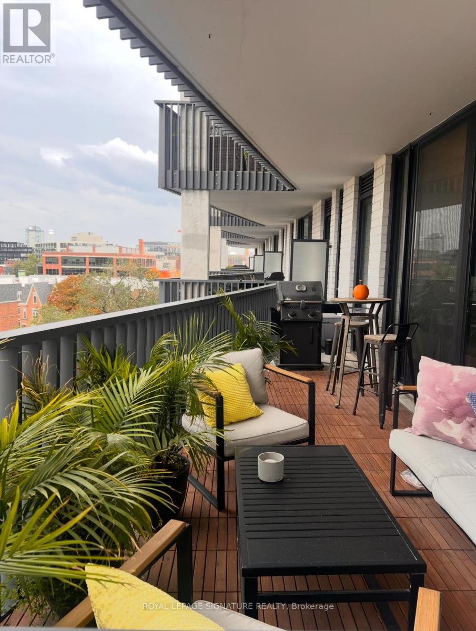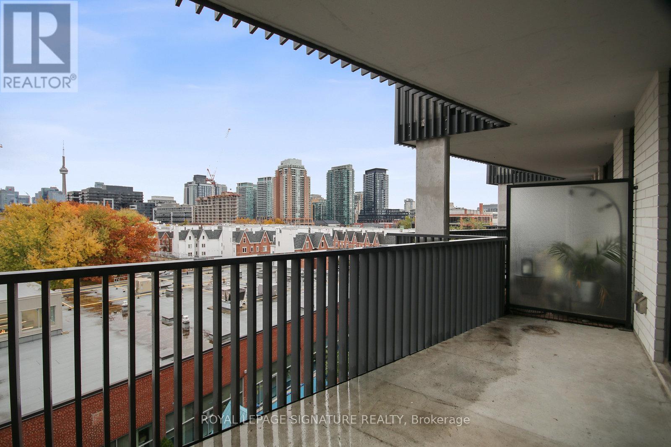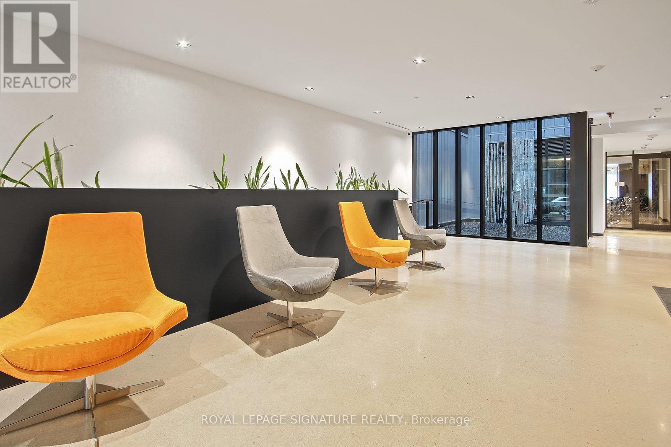503 - 41 Dovercourt Road Toronto, Ontario M6J 3W6
$2,600 Monthly
Exclusive opportunity to Lease at The Plant. Rarely offered and highly revered; The Plant's finishes and layouts are second to none. Enjoy 650 sqft of high end design, lovely flow, perfectly kept space. Large entrance closets and walk-in closet make living for two a breeze. Kitchen Features a Gas Range and Center Island (which can be removed). The large 150 sqft terrace comes with a gas line and a forever CN Tower view. The unit has been freshly painted, lights updated and styled for 2025 and beyond. (id:50886)
Property Details
| MLS® Number | C12526844 |
| Property Type | Single Family |
| Community Name | Niagara |
| Community Features | Pets Allowed With Restrictions |
| Features | In Suite Laundry |
Building
| Bathroom Total | 1 |
| Bedrooms Above Ground | 1 |
| Bedrooms Total | 1 |
| Appliances | Water Heater, All, Window Coverings |
| Basement Type | None |
| Cooling Type | Central Air Conditioning |
| Exterior Finish | Concrete Block |
| Flooring Type | Hardwood |
| Heating Fuel | Natural Gas |
| Heating Type | Forced Air |
| Size Interior | 600 - 699 Ft2 |
| Type | Apartment |
Parking
| Underground | |
| Garage |
Land
| Acreage | No |
Rooms
| Level | Type | Length | Width | Dimensions |
|---|---|---|---|---|
| Main Level | Living Room | 3.6 m | 4.8 m | 3.6 m x 4.8 m |
| Main Level | Dining Room | 3.6 m | 4.8 m | 3.6 m x 4.8 m |
| Main Level | Kitchen | 3.6 m | 2.7 m | 3.6 m x 2.7 m |
| Main Level | Bedroom | 3.96 m | 3.2 m | 3.96 m x 3.2 m |
https://www.realtor.ca/real-estate/29085388/503-41-dovercourt-road-toronto-niagara-niagara
Contact Us
Contact us for more information
Danielle Demerino
Salesperson
(416) 205-0355
danielleinthecity.ca/
www.facebook.com/danielleinthecity/
495 Wellington St W #100
Toronto, Ontario M5V 1G1
(416) 205-0355
(416) 205-0360

