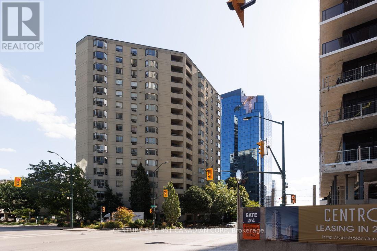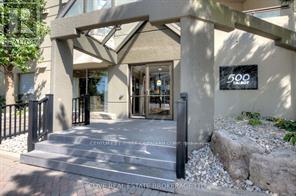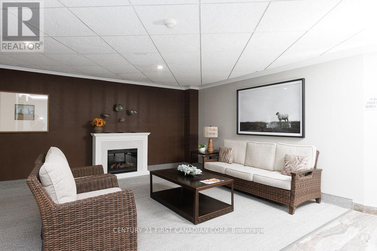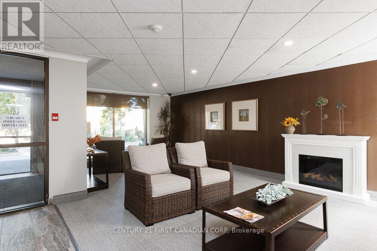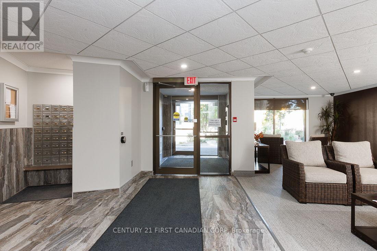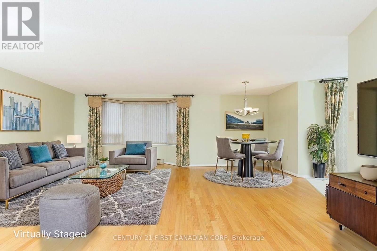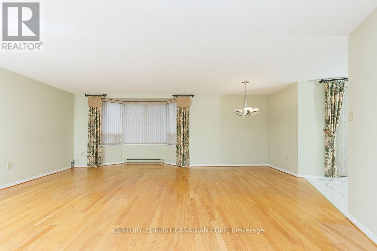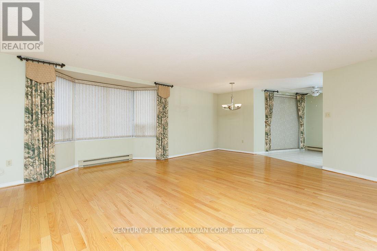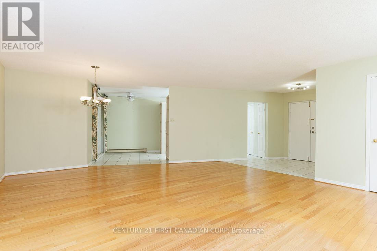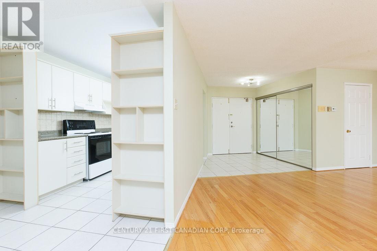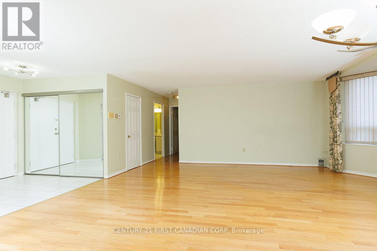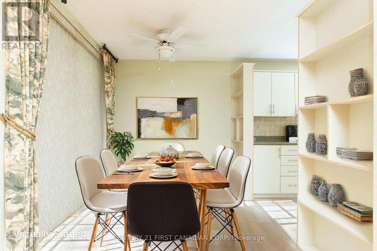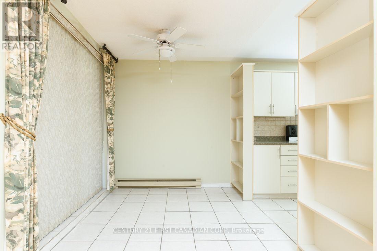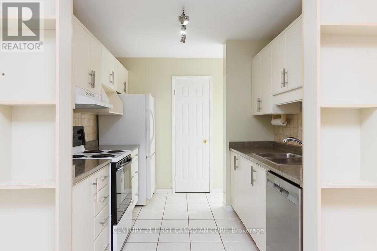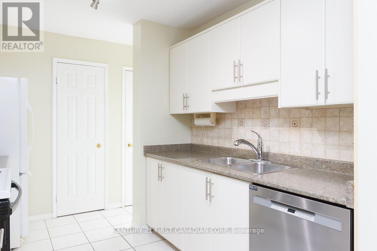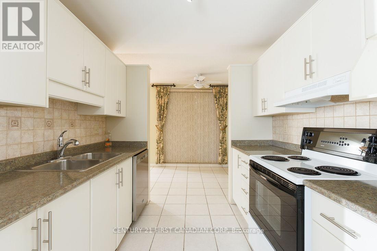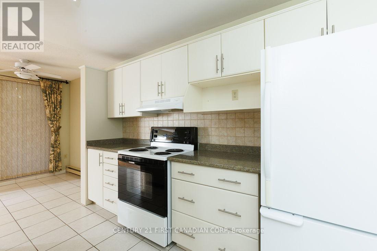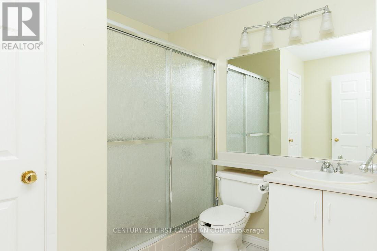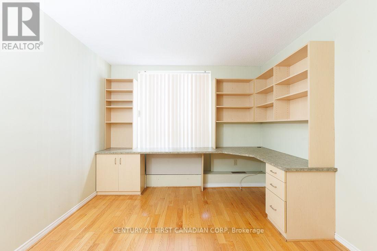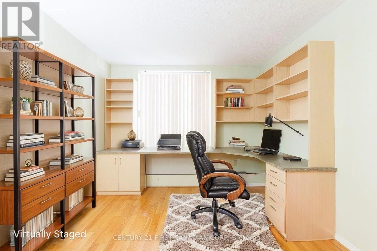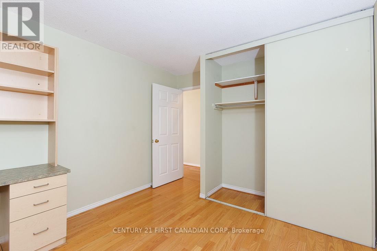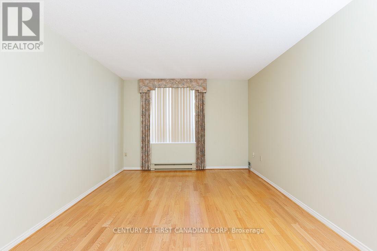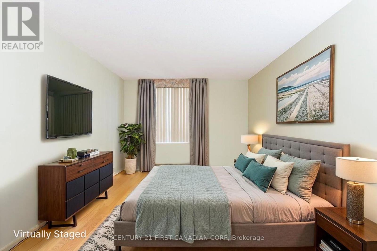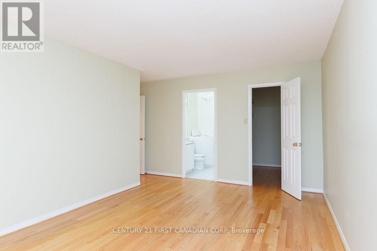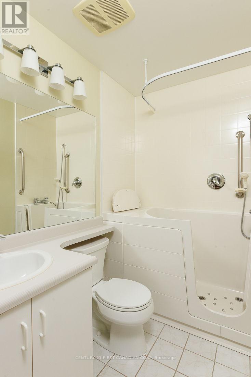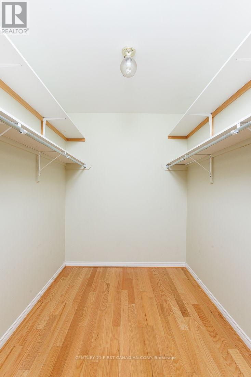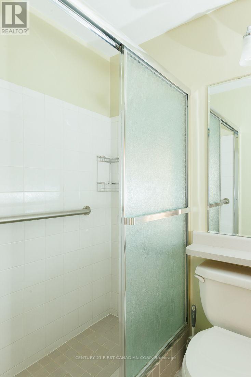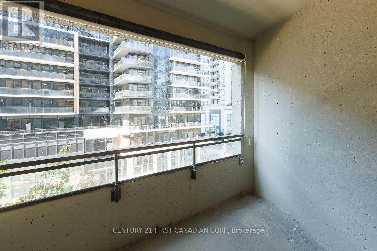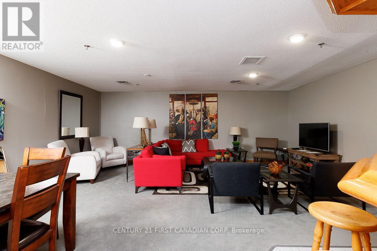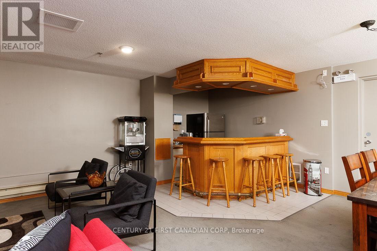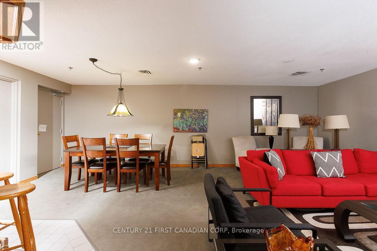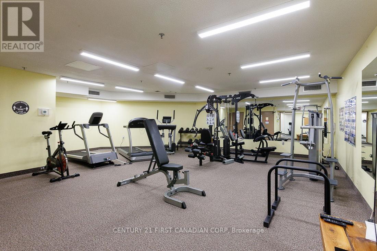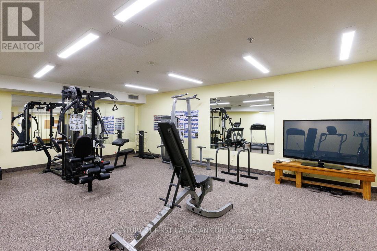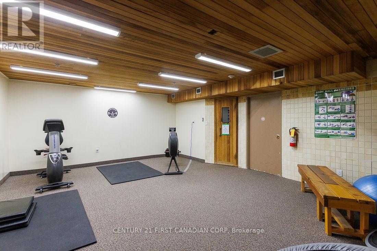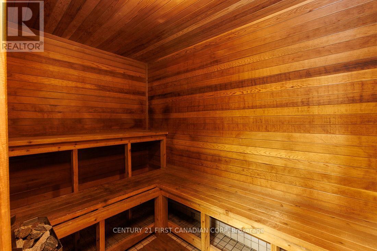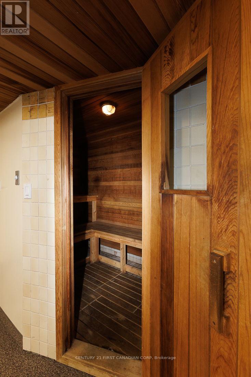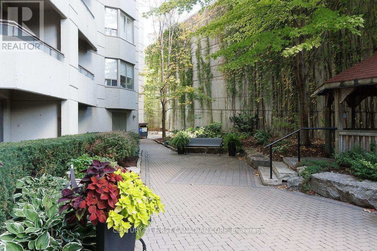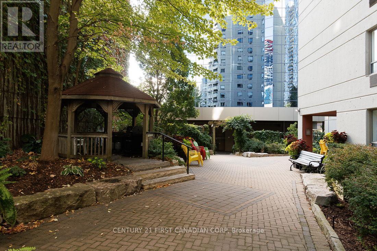503 - 500 Talbot Street London East, Ontario N6A 2S3
$337,900Maintenance, Water, Parking, Insurance, Common Area Maintenance
$805 Monthly
Maintenance, Water, Parking, Insurance, Common Area Maintenance
$805 MonthlyWelcome to 500 Talbot in the heart of the city! Walking distance to many restaurants and entertainment venues such as the Grand Theatre and Canada Life Place, Victoria Park and so much more. This carpet free unit has been beautifully maintained over the years. Over 1200 sq. ft. of a well designed interior floor plan offering spacious rooms, a private balcony with retractable awning and in-suite laundry, walk-in pantry for added convenience. 2 Full bathrooms, ensuite features a walk-in bathtub. Underground parking and additional storage is also included. The quaint outdoor common patio area offers a tranquil respite to enjoy the outdoors and barbequing. Other amenities this building offers are: gym, entertaining room, sauna. Take a look and be impressed with the value offered in this unit! (id:50886)
Property Details
| MLS® Number | X12453402 |
| Property Type | Single Family |
| Community Name | East F |
| Amenities Near By | Public Transit |
| Community Features | Pets Allowed With Restrictions |
| Features | Elevator, Balcony, In Suite Laundry |
| Parking Space Total | 1 |
| Structure | Patio(s) |
Building
| Bathroom Total | 2 |
| Bedrooms Above Ground | 2 |
| Bedrooms Total | 2 |
| Amenities | Exercise Centre, Sauna, Storage - Locker |
| Appliances | Water Heater, Dishwasher, Dryer, Stove, Washer, Refrigerator |
| Basement Type | None |
| Cooling Type | Central Air Conditioning |
| Exterior Finish | Concrete |
| Fire Protection | Controlled Entry |
| Heating Fuel | Electric |
| Heating Type | Heat Pump, Not Known |
| Size Interior | 1,200 - 1,399 Ft2 |
| Type | Apartment |
Parking
| Underground | |
| Garage |
Land
| Acreage | No |
| Land Amenities | Public Transit |
Rooms
| Level | Type | Length | Width | Dimensions |
|---|---|---|---|---|
| Main Level | Living Room | 3.59 m | 5.01 m | 3.59 m x 5.01 m |
| Main Level | Dining Room | 3.15 m | 3.07 m | 3.15 m x 3.07 m |
| Main Level | Kitchen | 2.77 m | 6.11 m | 2.77 m x 6.11 m |
| Main Level | Primary Bedroom | 3.48 m | 5.49 m | 3.48 m x 5.49 m |
| Main Level | Bedroom | 3.15 m | 3.66 m | 3.15 m x 3.66 m |
| Main Level | Laundry Room | 2.6 m | 2.43 m | 2.6 m x 2.43 m |
https://www.realtor.ca/real-estate/28970036/503-500-talbot-street-london-east-east-f-east-f
Contact Us
Contact us for more information
Tony Scarpelli
Salesperson
www.tonyscarpelli.com/
(519) 673-3390

