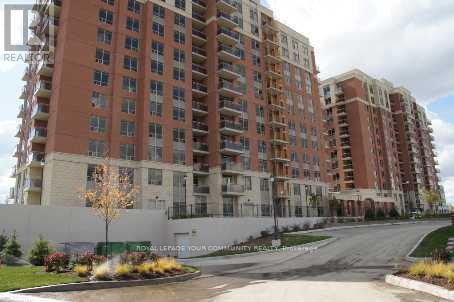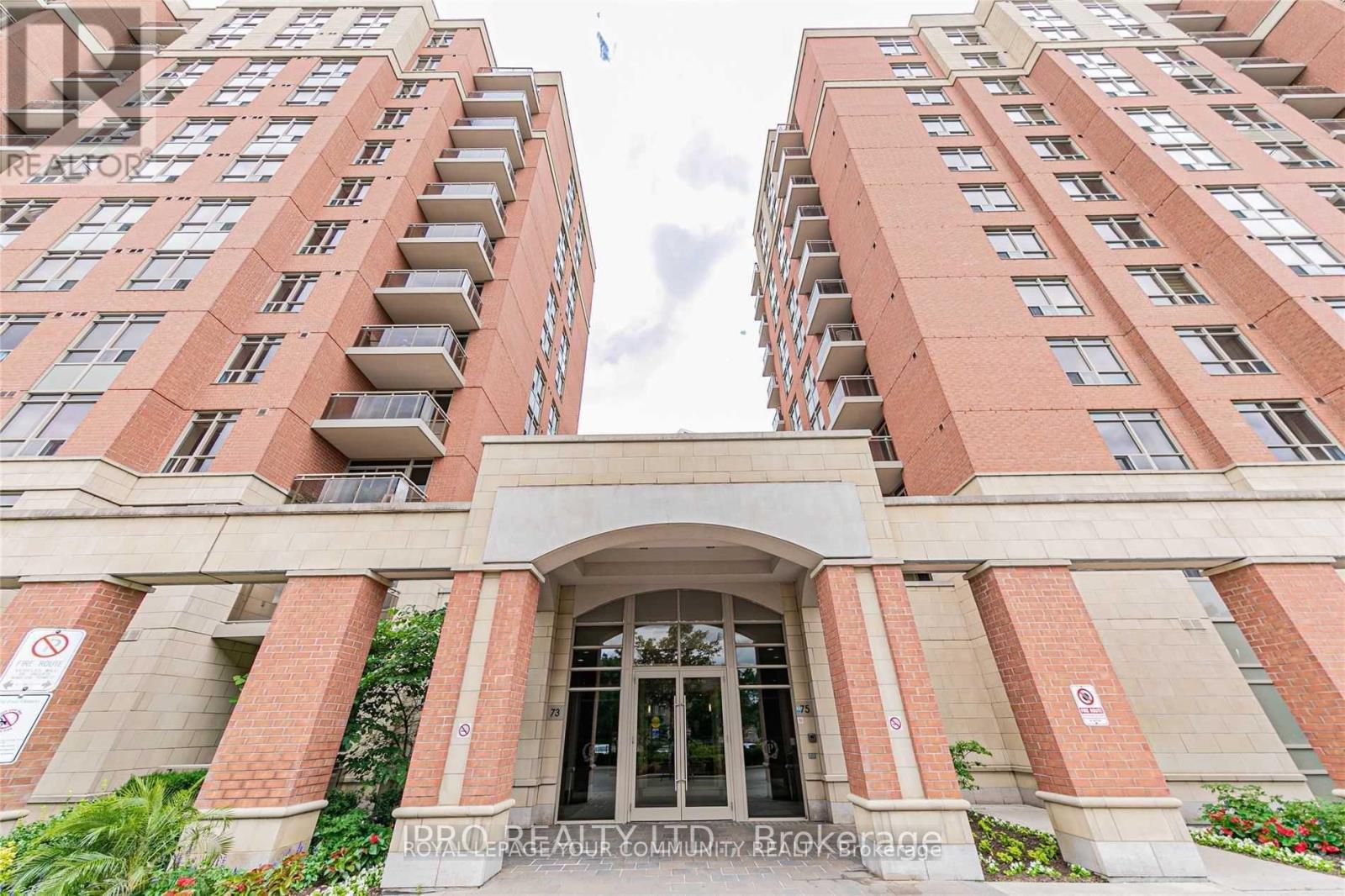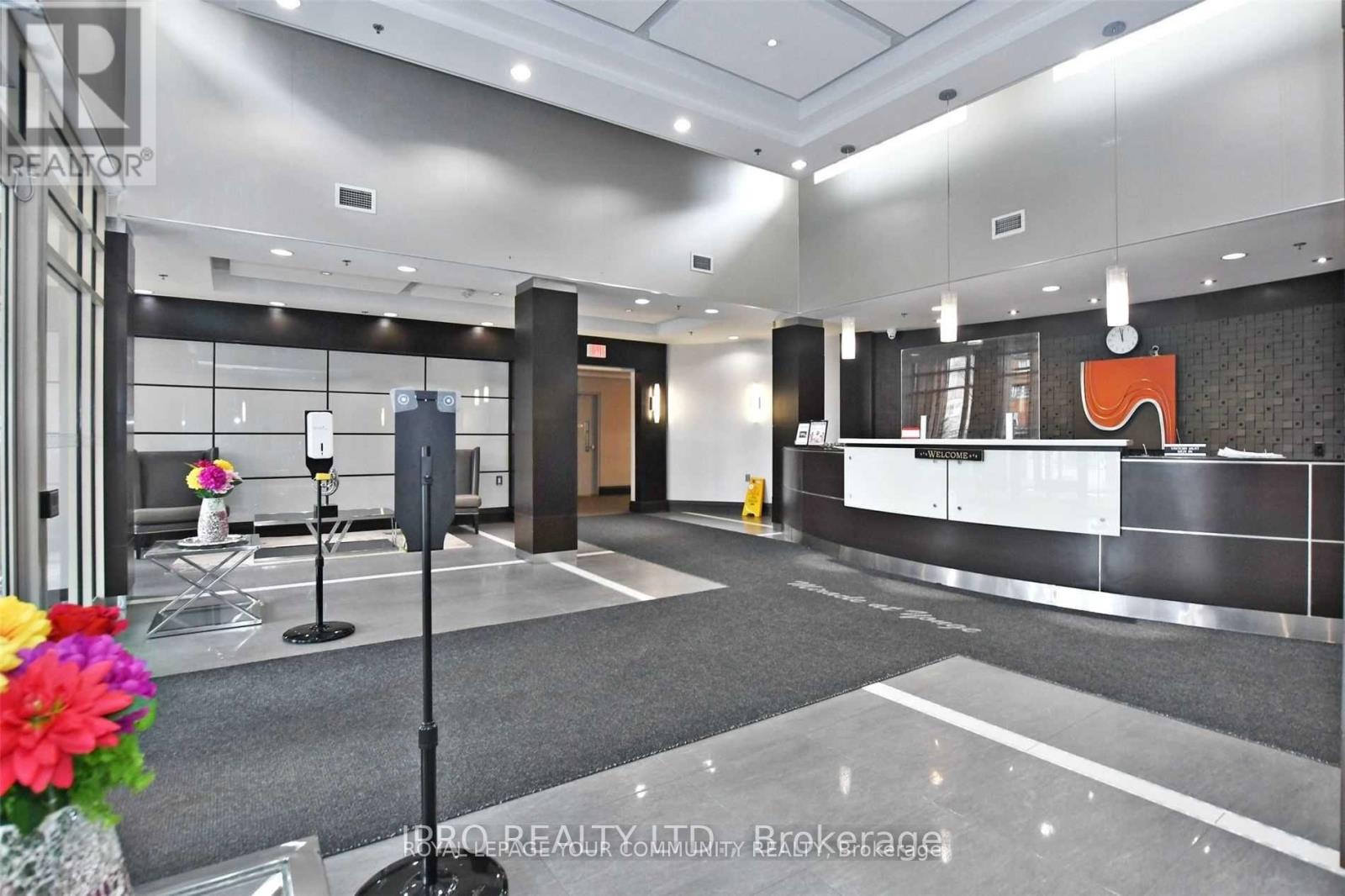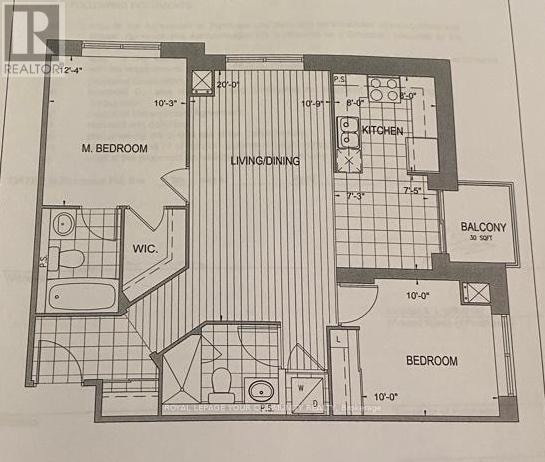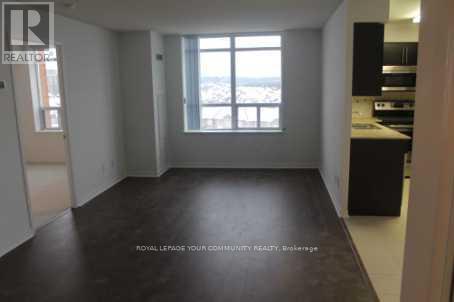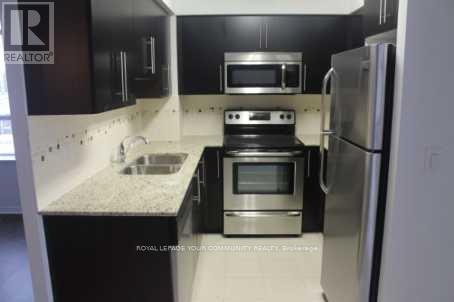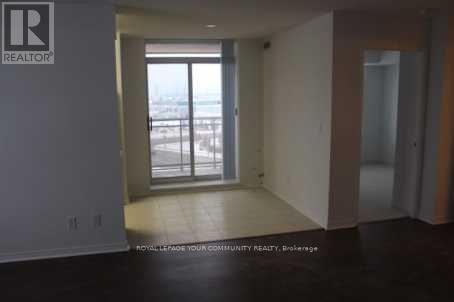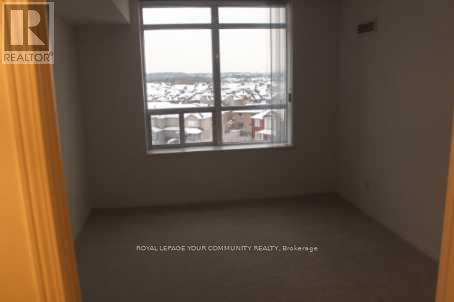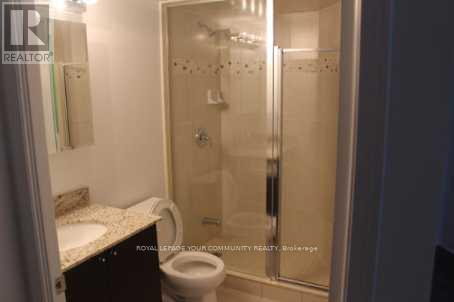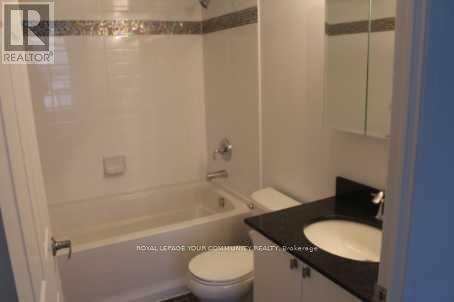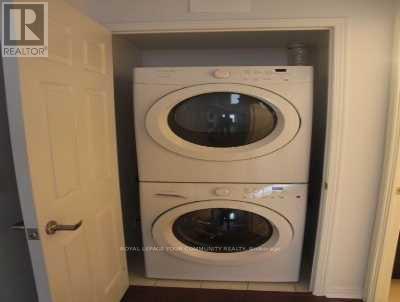503 - 73 King William Crescent Richmond Hill, Ontario L4B 0C1
2 Bedroom
2 Bathroom
900 - 999 ft2
Central Air Conditioning
Forced Air
$589,000Maintenance, Heat, Common Area Maintenance, Insurance, Water
$818.93 Monthly
Maintenance, Heat, Common Area Maintenance, Insurance, Water
$818.93 MonthlyIn The Heart Of Richmond Hill- Corner 2 Bedroom / 2 Bathroom Unit approx 940 Sq/Ft+ Balcony As Per Builder Plan-Stainless Steel Appliances And Granite Counter Top - Ensuite Washer And Dryer- All Window Coverings-All Electric Light Fixtures- Minutes To Public Transit, 407, Hwy 7, Go Train, Shopping And Schools (id:50886)
Property Details
| MLS® Number | N12358560 |
| Property Type | Single Family |
| Community Name | Langstaff |
| Community Features | Pets Not Allowed |
| Features | Balcony |
| Parking Space Total | 1 |
Building
| Bathroom Total | 2 |
| Bedrooms Above Ground | 2 |
| Bedrooms Total | 2 |
| Age | 6 To 10 Years |
| Amenities | Storage - Locker |
| Appliances | All, Dryer, Washer, Window Coverings |
| Basement Type | None |
| Cooling Type | Central Air Conditioning |
| Exterior Finish | Brick |
| Heating Fuel | Natural Gas |
| Heating Type | Forced Air |
| Size Interior | 900 - 999 Ft2 |
| Type | Apartment |
Parking
| Underground | |
| Garage |
Land
| Acreage | No |
Rooms
| Level | Type | Length | Width | Dimensions |
|---|---|---|---|---|
| Ground Level | Living Room | 6.07 m | 3.26 m | 6.07 m x 3.26 m |
| Ground Level | Dining Room | 6.07 m | 3.26 m | 6.07 m x 3.26 m |
| Ground Level | Kitchen | 2.43 m | 2.43 m | 2.43 m x 2.43 m |
| Ground Level | Eating Area | 2.28 m | 2.2 m | 2.28 m x 2.2 m |
| Ground Level | Primary Bedroom | 3.75 m | 3.12 m | 3.75 m x 3.12 m |
| Ground Level | Bedroom 2 | 3.04 m | 3.04 m | 3.04 m x 3.04 m |
Contact Us
Contact us for more information
Ashraf Messiha
Broker
Royal LePage Your Community Realty
8854 Yonge Street
Richmond Hill, Ontario L4C 0T4
8854 Yonge Street
Richmond Hill, Ontario L4C 0T4
(905) 731-2000
(905) 886-7556

