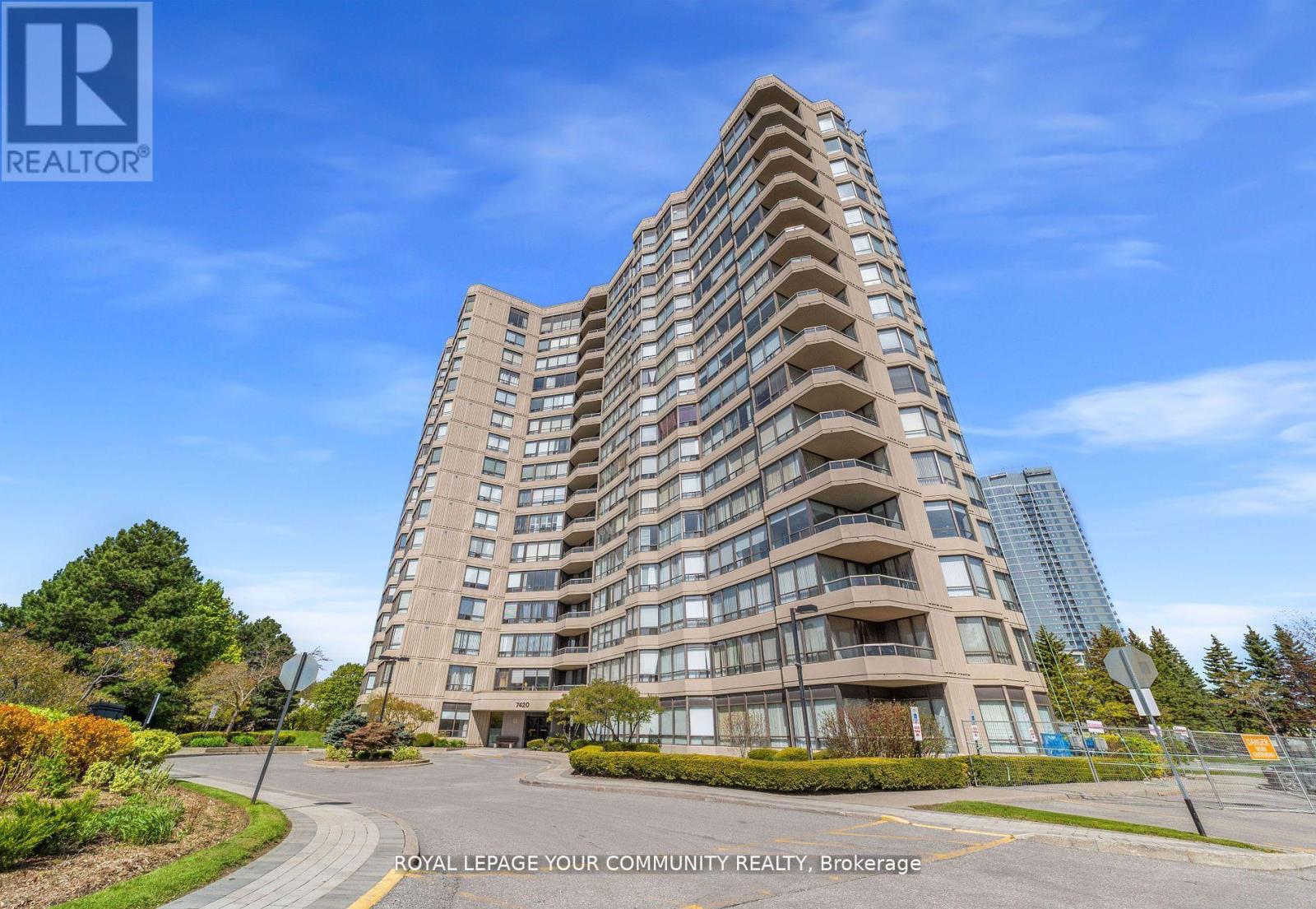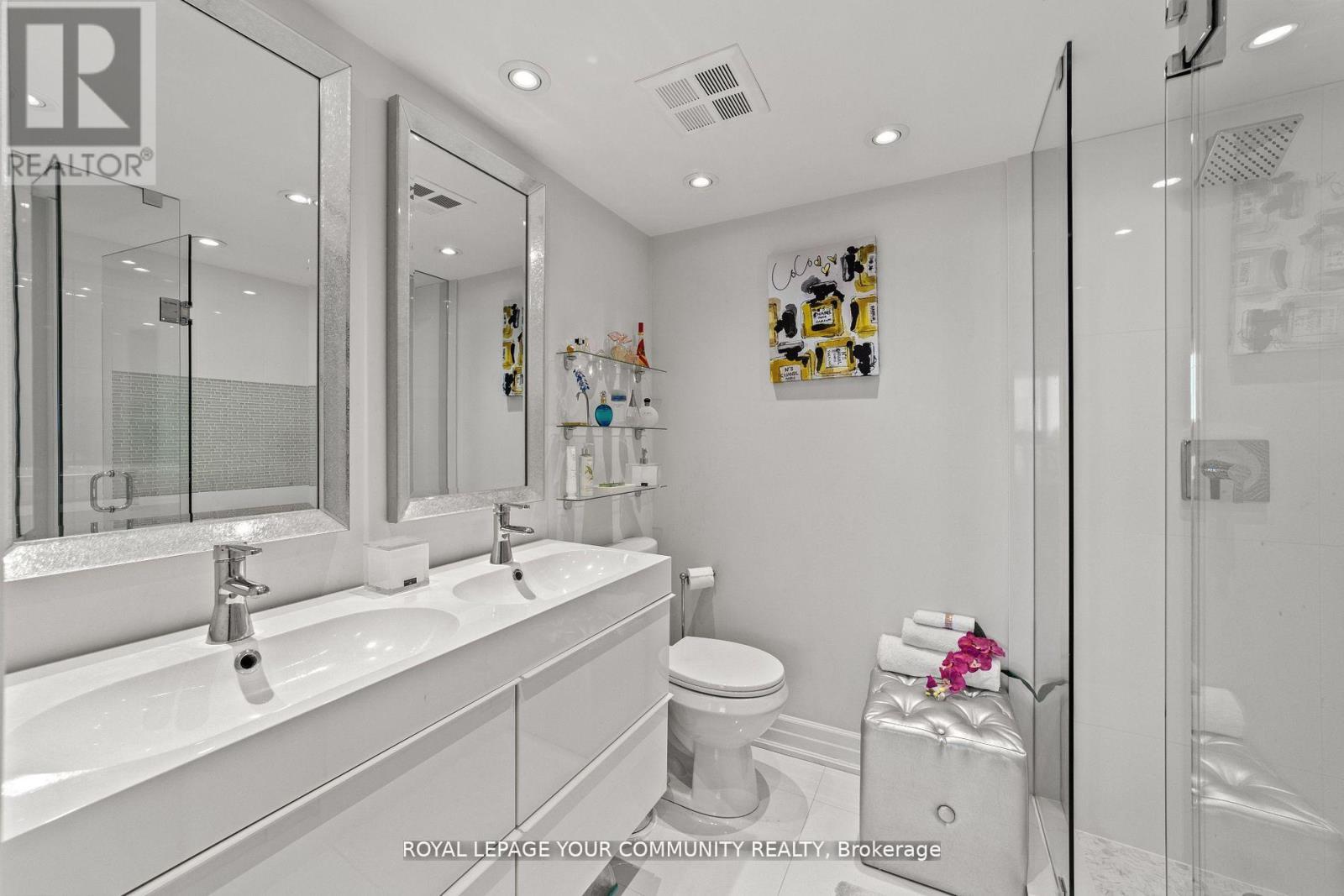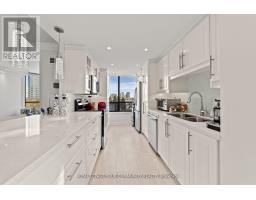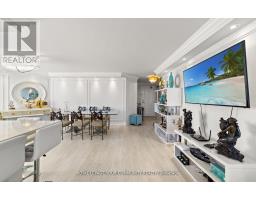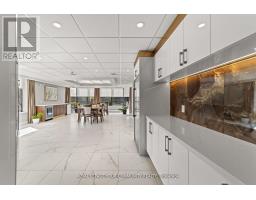503 - 7420 Bathurst Street Vaughan, Ontario L4J 6X4
$898,000Maintenance, Cable TV, Common Area Maintenance, Heat, Electricity, Insurance, Parking, Water
$864.71 Monthly
Maintenance, Cable TV, Common Area Maintenance, Heat, Electricity, Insurance, Parking, Water
$864.71 MonthlyIntroducing the rarely offered Promenade 03 unit, an exquisite residence featuring a generous 126 sqft balcony and an open-concept design that has been meticulously renovated with high-quality finishes. This elegant home offers two spacious bedrooms plus a den, and two luxurious bathrooms.Enjoy the convenience of a breakfast bar and the beauty of unobstructed northwest views. The property is secured by 24-hour gatehouse security. Situated near schools, shopping, transportation,and places of worship, this unit also benefits from an inclusive maintenance fee covering all utilities. The building has recently undergone a complete renovation. Unit shows very well! **** EXTRAS **** Please attach schedule B + 801 to all offers. Buyer and Buyer agent to verify all measurements. 5%deposit to be certified or bank draft. Shows very well!! Act fast, won't last long. Listing agent related to Seller, please bring disclosure. (id:50886)
Property Details
| MLS® Number | N10417187 |
| Property Type | Single Family |
| Community Name | Brownridge |
| AmenitiesNearBy | Park, Public Transit, Schools |
| CommunityFeatures | Pet Restrictions |
| Features | Balcony |
| ParkingSpaceTotal | 1 |
| PoolType | Outdoor Pool |
| Structure | Tennis Court |
| ViewType | View |
Building
| BathroomTotal | 2 |
| BedroomsAboveGround | 2 |
| BedroomsBelowGround | 1 |
| BedroomsTotal | 3 |
| Amenities | Exercise Centre, Visitor Parking |
| CoolingType | Central Air Conditioning |
| ExteriorFinish | Concrete |
| FlooringType | Ceramic, Carpeted |
| HeatingFuel | Natural Gas |
| HeatingType | Forced Air |
| SizeInterior | 1199.9898 - 1398.9887 Sqft |
| Type | Apartment |
Parking
| Underground |
Land
| Acreage | No |
| LandAmenities | Park, Public Transit, Schools |
Rooms
| Level | Type | Length | Width | Dimensions |
|---|---|---|---|---|
| Ground Level | Foyer | 2.74 m | 1.71 m | 2.74 m x 1.71 m |
| Ground Level | Living Room | 5.79 m | 3.35 m | 5.79 m x 3.35 m |
| Ground Level | Dining Room | 4.15 m | 3.35 m | 4.15 m x 3.35 m |
| Ground Level | Solarium | 3.13 m | 2.32 m | 3.13 m x 2.32 m |
| Ground Level | Kitchen | 4.15 m | 2.44 m | 4.15 m x 2.44 m |
| Ground Level | Primary Bedroom | 5.05 m | 3.35 m | 5.05 m x 3.35 m |
| Ground Level | Bedroom 2 | 4.57 m | 2.74 m | 4.57 m x 2.74 m |
| Ground Level | Other | 6.4 m | 1.83 m | 6.4 m x 1.83 m |
https://www.realtor.ca/real-estate/27637668/503-7420-bathurst-street-vaughan-brownridge-brownridge
Interested?
Contact us for more information
Amir Mizrahi
Salesperson
8854 Yonge Street
Richmond Hill, Ontario L4C 0T4
Ralph Nader
Salesperson
8854 Yonge Street
Richmond Hill, Ontario L4C 0T4


