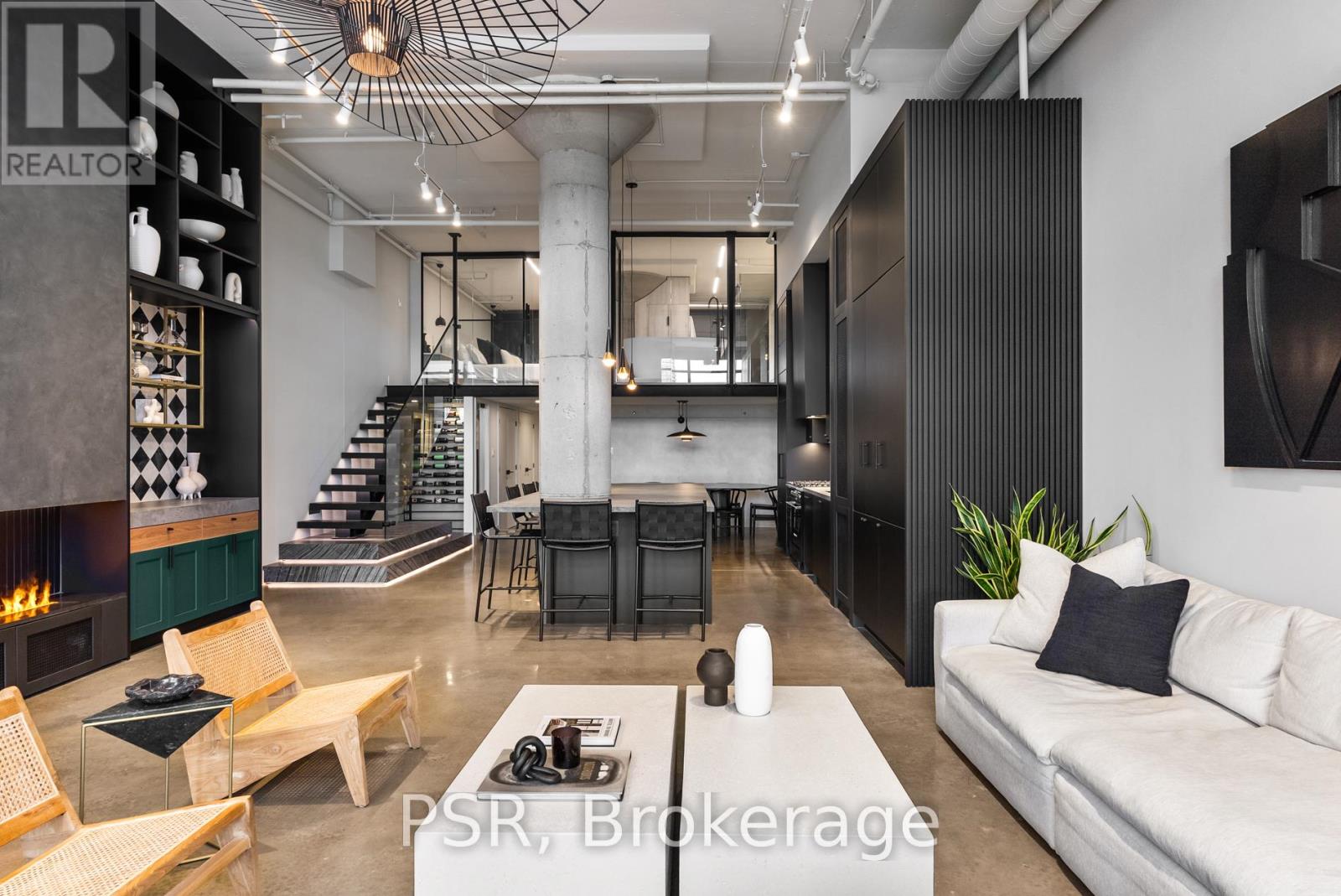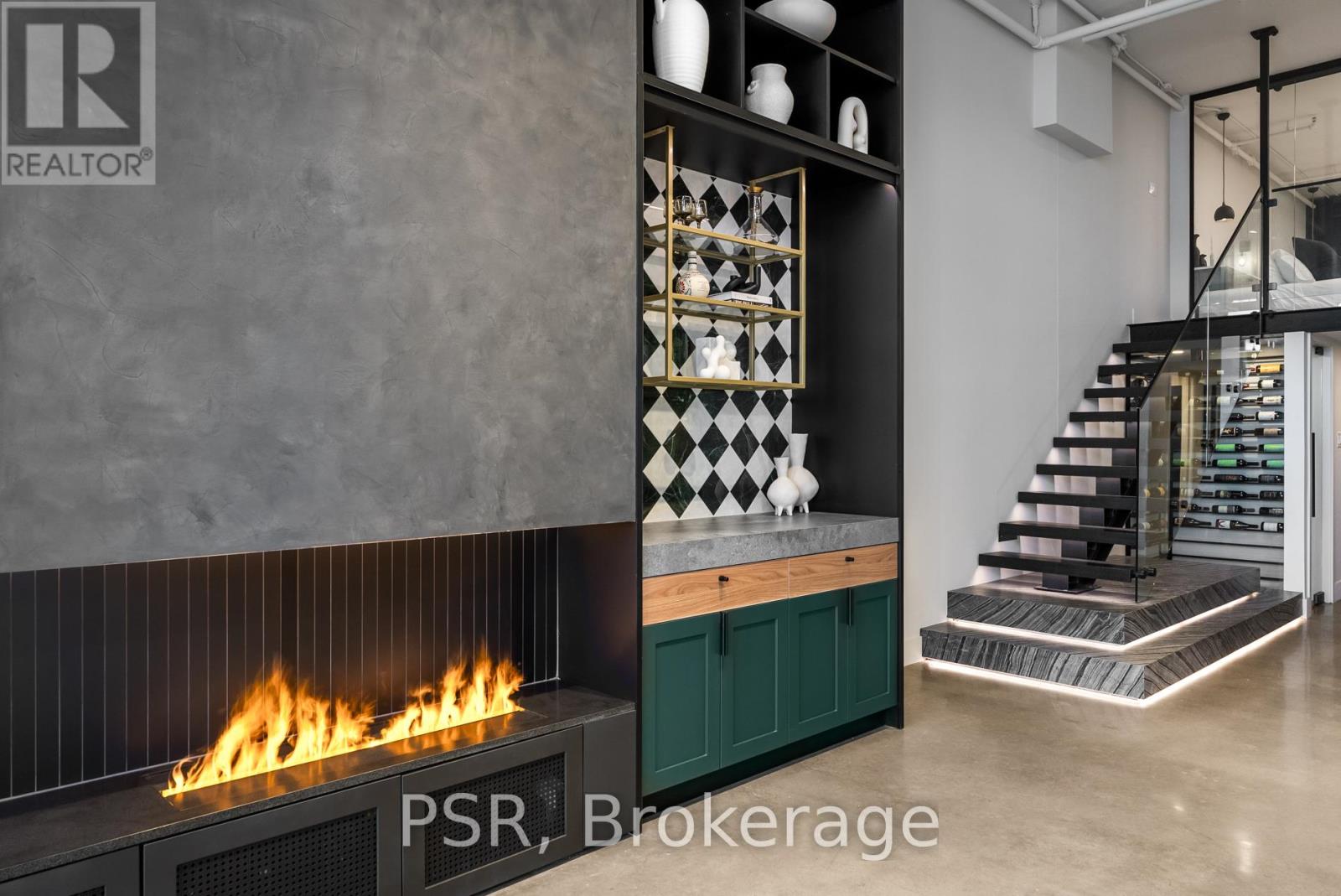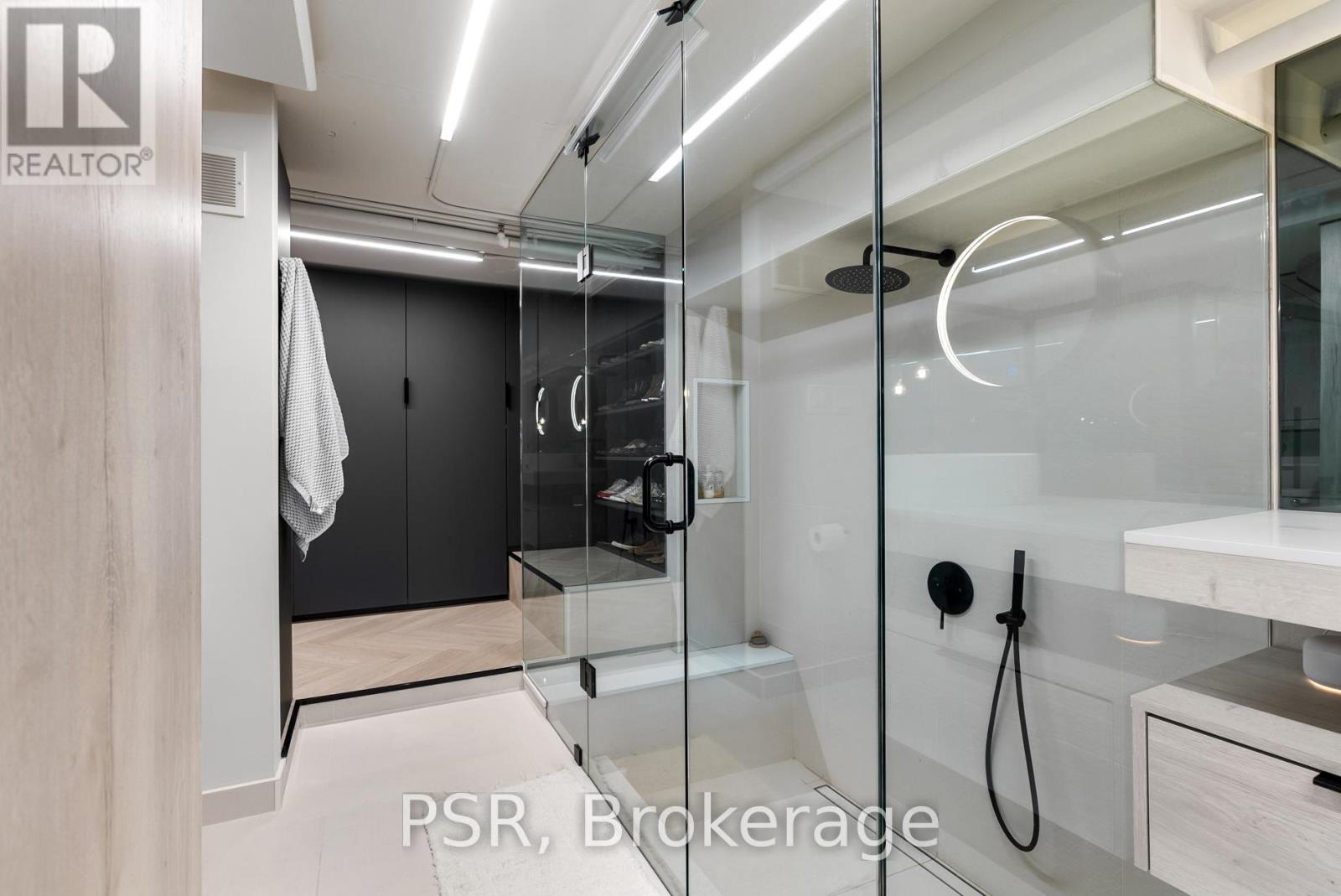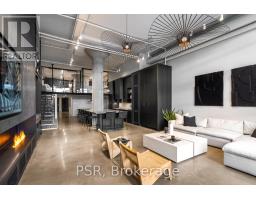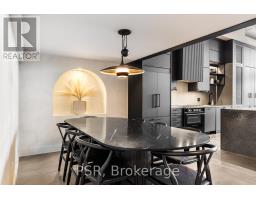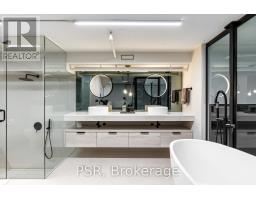503 - 90 Sumach Street Toronto, Ontario M5A 4R4
$2,450,000Maintenance, Heat, Electricity, Water, Common Area Maintenance, Insurance, Parking
$1,230.95 Monthly
Maintenance, Heat, Electricity, Water, Common Area Maintenance, Insurance, Parking
$1,230.95 MonthlyWelcome to the Brewery Lofts, a truly one-of-a-kind hard loft that has been meticulously renovated to combine luxurious finishes with stunning architectural design. Spanning nearly 2,100 square feet across two levels, this extraordinary space is a showcase of style and sophistication. Upon entering, you are greeted by a spacious foyer featuring a custom 10 x 5-foot mirror and soaring 14-foot ceilings. Adjacent to the foyer is a generously sized den, which can function as a separate room or a second bedroom, offering flexibility to suit your lifestyle.The open-concept kitchen is a chefs dream, boasting a striking 12 x 5-foot rugged concrete quartz waterfall island, top-of-the-line appliances, and custom cabinetry with ample storage, including a built-in coffee bar. The kitchen seamlessly flows into the expansive living room, featuring 14-foot ceilings, a custom media unit, built-in steam fireplace, and dry bar that create the perfect setting for entertaining or relaxing. Floating oak stairs lead you to the second level, which is entirely dedicated to the primary suite. This private retreat features a custom walk-in closet and a spa-like ensuite bathroom with gorgeous Italian ceramic tiles, a double vanity, a walk-in shower, and a stand-alone soaking tub. Every detail has been thoughtfully designed to provide a sanctuary of comfort and luxury. As you explore further, you'll discover a dedicated 75-bottle wine storage and display room. The property also includes two convenient parking spaces. (id:50886)
Property Details
| MLS® Number | C11922059 |
| Property Type | Single Family |
| Community Name | Regent Park |
| Amenities Near By | Park, Public Transit, Schools |
| Community Features | Pet Restrictions, Community Centre |
| Features | Balcony |
| Parking Space Total | 2 |
Building
| Bathroom Total | 2 |
| Bedrooms Above Ground | 1 |
| Bedrooms Below Ground | 1 |
| Bedrooms Total | 2 |
| Amenities | Visitor Parking |
| Appliances | Dishwasher, Dryer, Hood Fan, Range, Washer, Window Coverings, Refrigerator |
| Architectural Style | Loft |
| Cooling Type | Central Air Conditioning |
| Exterior Finish | Brick |
| Fire Protection | Security System |
| Flooring Type | Concrete, Ceramic |
| Size Interior | 2,000 - 2,249 Ft2 |
| Type | Apartment |
Parking
| Underground |
Land
| Acreage | No |
| Land Amenities | Park, Public Transit, Schools |
Rooms
| Level | Type | Length | Width | Dimensions |
|---|---|---|---|---|
| Main Level | Foyer | 4.62 m | 2.59 m | 4.62 m x 2.59 m |
| Main Level | Kitchen | 6.25 m | 5.05 m | 6.25 m x 5.05 m |
| Main Level | Dining Room | 3.43 m | 2.44 m | 3.43 m x 2.44 m |
| Main Level | Living Room | 6.3 m | 4.7 m | 6.3 m x 4.7 m |
| Main Level | Den | 4.93 m | 3.66 m | 4.93 m x 3.66 m |
| Upper Level | Primary Bedroom | 5.38 m | 2.87 m | 5.38 m x 2.87 m |
https://www.realtor.ca/real-estate/27799062/503-90-sumach-street-toronto-regent-park-regent-park
Contact Us
Contact us for more information
Oleg Dreitser
Broker
(416) 737-0203
www.olegdreitserrealestate.com/
(416) 360-0688
(416) 360-0687

