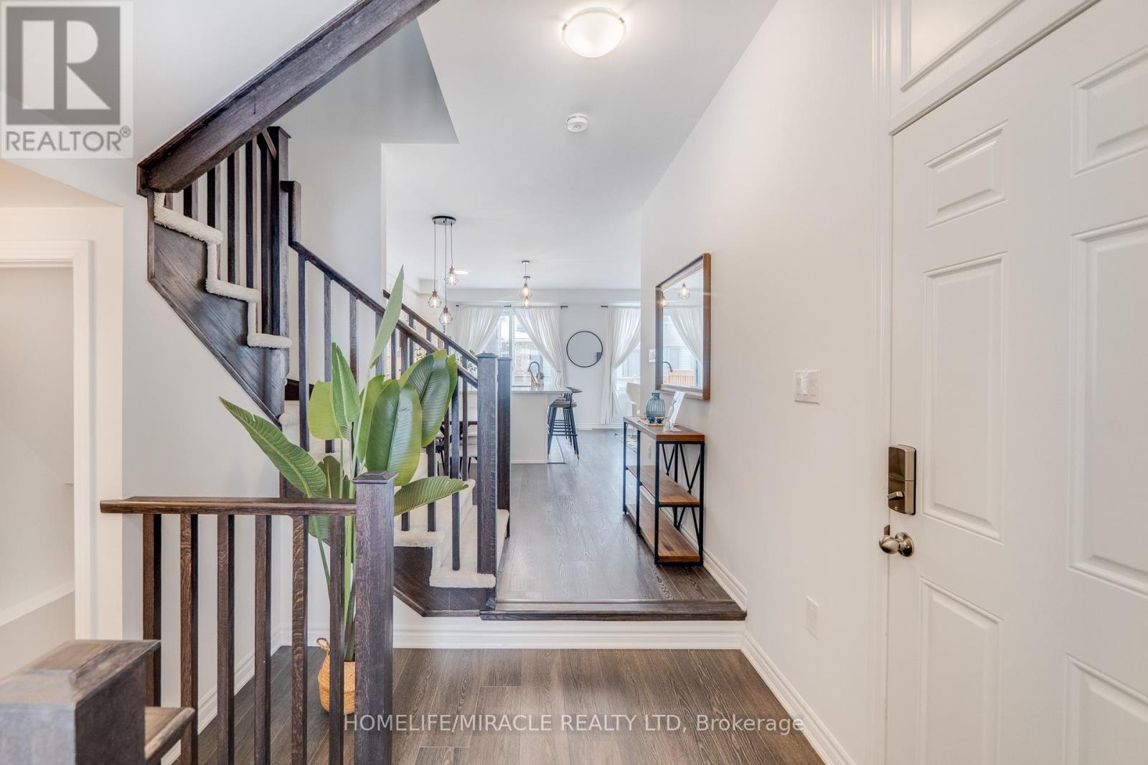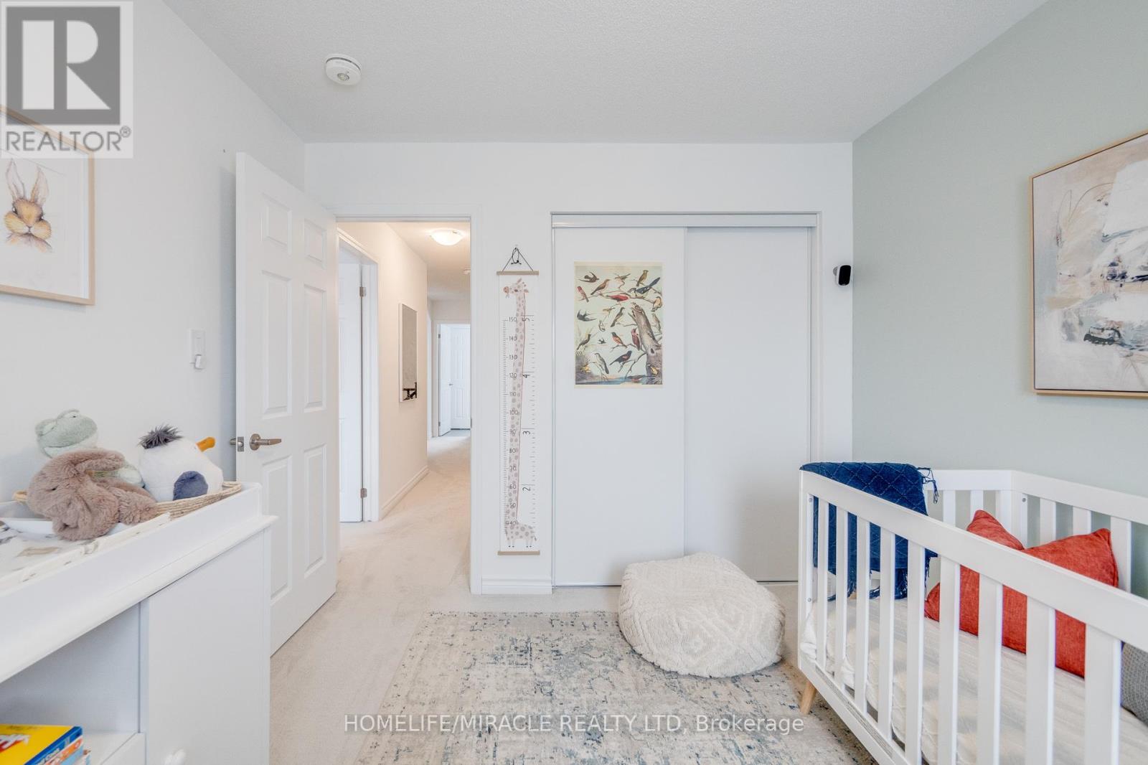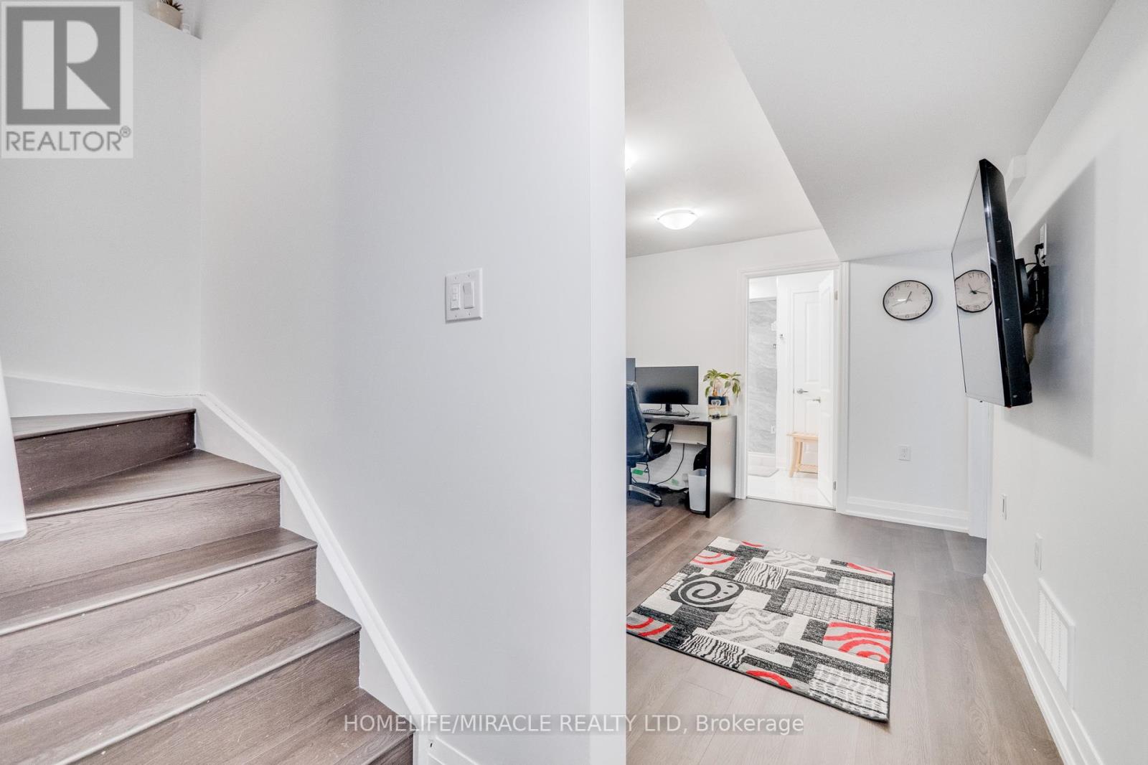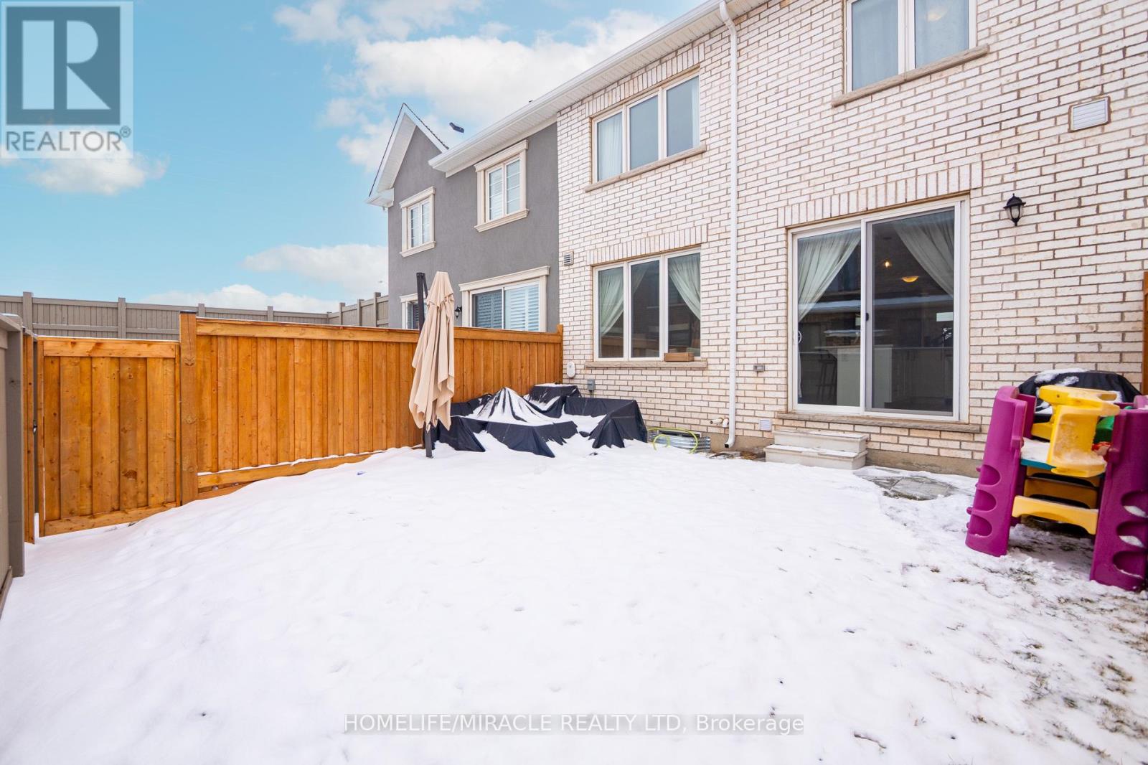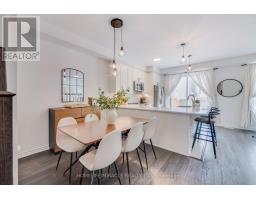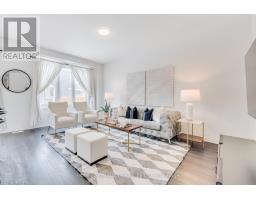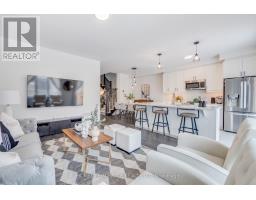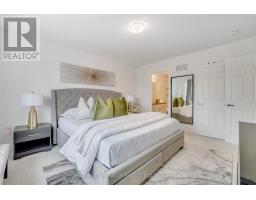503 Bellflower Court Milton, Ontario L9E 1W5
$935,000
Enjoy Executive living in this 3 years 3BR + 1 BED completely freehold 2-storey townhouse. Offering 2016.65 sq. ft. of luxurious living space, this beautiful townhouse has been tastefully upgraded with neutral and modern finishes. The main floor features 9 ft ceilings, a spacious foyer, and a host guests in the spacious living room with an open concept layout, and modern upgraded kitchen with quartz counters, premium backsplash, under-cabinet lighting and built-in stainless steel appliances. entry to your huge primary suite, featuring a generous sized walk-in closet and a luxurious upgraded ensuite. The upper level has 2 more spacious bedrooms and another spa-like washroom. The second floor laundry room adds convenience with plenty of upgraded cabinetry. Large windows throughout the house bring in tons of natural light, and the premium elevation offers a wrap around front porch featuring plenty of space to chat over your evening cup of tea! Steps to Walker park and top-rated schools, and minutes to the projected Milton Education Village and 401/Tremaine interchange! (id:50886)
Property Details
| MLS® Number | W11958081 |
| Property Type | Single Family |
| Community Name | Walker |
| Amenities Near By | Hospital, Park, Public Transit, Schools, Ski Area |
| Features | Conservation/green Belt, Sump Pump |
| Parking Space Total | 2 |
Building
| Bathroom Total | 4 |
| Bedrooms Above Ground | 3 |
| Bedrooms Below Ground | 1 |
| Bedrooms Total | 4 |
| Appliances | Water Heater, Dishwasher, Dryer, Garage Door Opener, Microwave, Oven, Range, Refrigerator, Stove, Washer, Window Coverings |
| Basement Type | Full |
| Construction Style Attachment | Attached |
| Cooling Type | Central Air Conditioning |
| Exterior Finish | Brick |
| Flooring Type | Ceramic, Carpeted, Stone |
| Foundation Type | Concrete |
| Half Bath Total | 1 |
| Heating Fuel | Natural Gas |
| Heating Type | Forced Air |
| Stories Total | 2 |
| Size Interior | 1,500 - 2,000 Ft2 |
| Type | Row / Townhouse |
| Utility Water | Municipal Water |
Parking
| Garage |
Land
| Acreage | No |
| Land Amenities | Hospital, Park, Public Transit, Schools, Ski Area |
| Sewer | Sanitary Sewer |
| Size Depth | 80 Ft ,6 In |
| Size Frontage | 23 Ft |
| Size Irregular | 23 X 80.5 Ft |
| Size Total Text | 23 X 80.5 Ft |
Rooms
| Level | Type | Length | Width | Dimensions |
|---|---|---|---|---|
| Second Level | Primary Bedroom | 7.1 m | 3.64 m | 7.1 m x 3.64 m |
| Second Level | Bedroom 2 | 4.1 m | 3.11 m | 4.1 m x 3.11 m |
| Second Level | Bedroom 3 | 3.84 m | 2.97 m | 3.84 m x 2.97 m |
| Basement | Bedroom | 3.82 m | 2.9 m | 3.82 m x 2.9 m |
| Ground Level | Foyer | 2.1 m | 2 m | 2.1 m x 2 m |
| Ground Level | Living Room | 3.89 m | 4.97 m | 3.89 m x 4.97 m |
| Ground Level | Dining Room | 2.66 m | 2.83 m | 2.66 m x 2.83 m |
| Ground Level | Kitchen | 2.83 m | 3.66 m | 2.83 m x 3.66 m |
https://www.realtor.ca/real-estate/27881705/503-bellflower-court-milton-walker-walker
Contact Us
Contact us for more information
Saroosh Fatima
Salesperson
(647) 897-6587
sarooshfatima.ca/
www.facebook.com/sfatima12?ref=bookmarks
1339 Matheson Blvd E.
Mississauga, Ontario L4W 1R1
(905) 624-5678
(905) 624-5677





