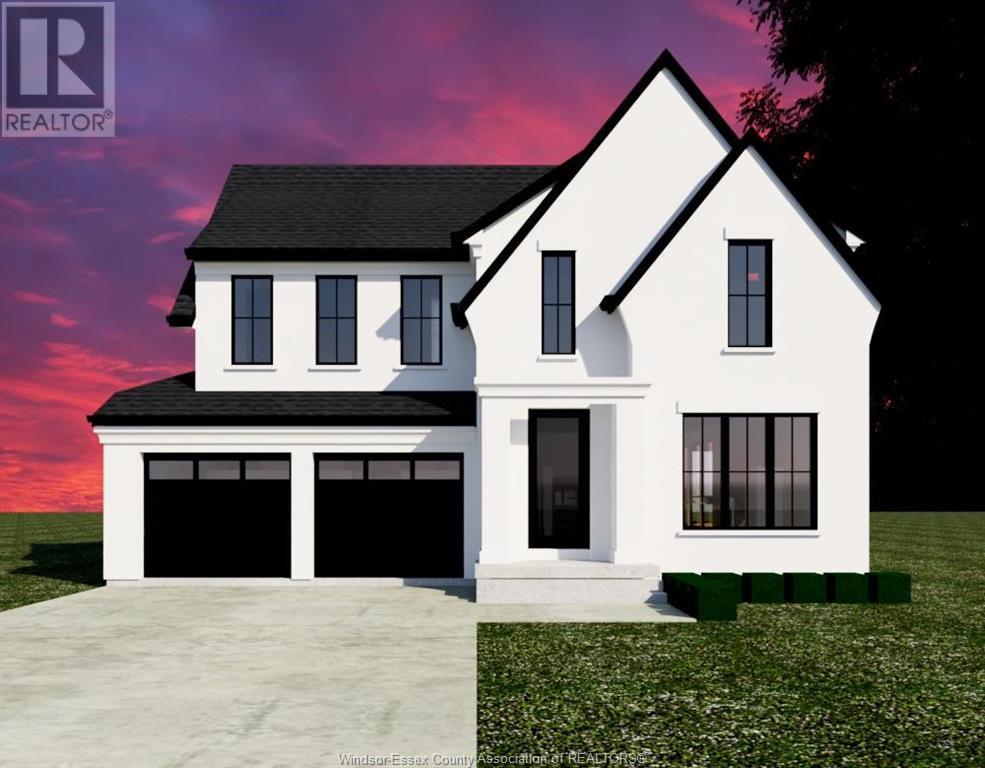503 Charron Beach Road Rochester, Ontario N0R 1A0
$1,539,000
Step into your dream waterfront lifestyle w/this stunning custom-built home by Lapico Custom Homes, perfectly set on the tranquil shores of Lake St. Clair in beautiful Belle River. This impressive 4BR, 3.1BA home combines luxury, comfort, & breathtaking lake views into one spectacular package. Enjoy open-concept elegance w/a spacious living area seamlessly flowing to a formal dining space, ideal for both cozy evenings or entertaining in style. Floor-to-ceiling windows flood every room w/natural light & panoramic vistas of Lake St. Clair's scenic beauty. The chef-inspired kitchen shines w/sleek stone counters, premium cabinetry & designer finishes. Retreat to your peaceful primary suite w/spa-inspired ensuite & spacious custom walk-in closet. 3 add'tl generous bdrms provide privacy & comfort for family or guests. Outdoors, experience lakeside living at its finest—a private oasis ready for relaxation & endless memories. Your lakeside dream home awaits! Model home available for viewing. (id:50886)
Property Details
| MLS® Number | 25003637 |
| Property Type | Single Family |
| Features | No Driveway |
| Water Front Type | Waterfront |
Building
| Bathroom Total | 4 |
| Bedrooms Above Ground | 4 |
| Bedrooms Total | 4 |
| Construction Style Attachment | Detached |
| Exterior Finish | Concrete/stucco |
| Fireplace Fuel | Gas |
| Fireplace Present | Yes |
| Fireplace Type | Direct Vent |
| Flooring Type | Ceramic/porcelain, Hardwood |
| Foundation Type | Concrete |
| Half Bath Total | 1 |
| Heating Fuel | Natural Gas |
| Heating Type | Forced Air, Furnace |
| Stories Total | 2 |
| Type | House |
Parking
| Garage |
Land
| Acreage | No |
| Sewer | Septic System |
| Size Irregular | 50.2x275.27 |
| Size Total Text | 50.2x275.27 |
| Zoning Description | Res |
Rooms
| Level | Type | Length | Width | Dimensions |
|---|---|---|---|---|
| Second Level | 3pc Bathroom | Measurements not available | ||
| Second Level | 3pc Ensuite Bath | Measurements not available | ||
| Second Level | 3pc Ensuite Bath | Measurements not available | ||
| Second Level | Laundry Room | Measurements not available | ||
| Second Level | Bedroom | Measurements not available | ||
| Second Level | Bedroom | Measurements not available | ||
| Second Level | Bedroom | Measurements not available | ||
| Second Level | Primary Bedroom | Measurements not available | ||
| Main Level | 2pc Bathroom | Measurements not available | ||
| Main Level | Mud Room | Measurements not available | ||
| Main Level | Other | Measurements not available | ||
| Main Level | Great Room | Measurements not available | ||
| Main Level | Dining Room | Measurements not available | ||
| Main Level | Kitchen | Measurements not available |
https://www.realtor.ca/real-estate/27961165/503-charron-beach-road-rochester
Contact Us
Contact us for more information
Matt Biggley, Ba, Bed
Real Estate Agent
www.therealgroup.ca/
2451 Dougall Unit C
Windsor, Ontario N8X 1T3
(519) 252-5967
Doris Lapico
Sales Person
(519) 250-4145
therealgroup.ca/
2451 Dougall Unit C
Windsor, Ontario N8X 1T3
(519) 252-5967



