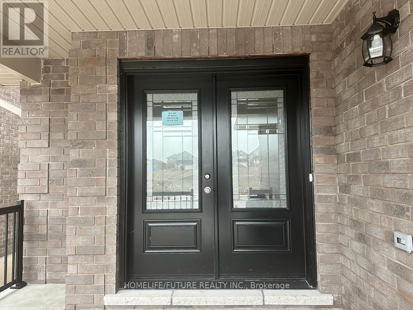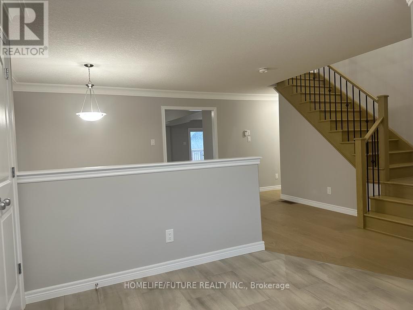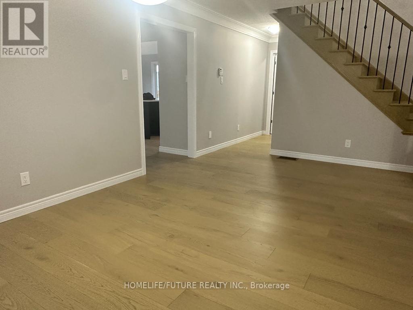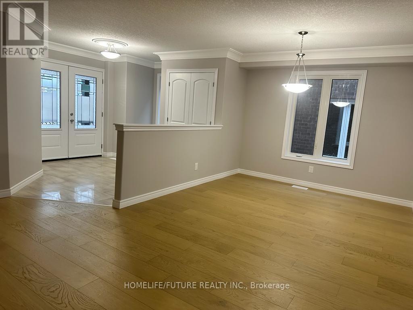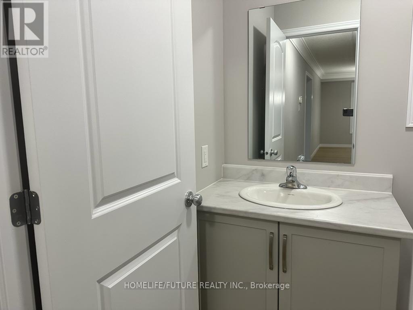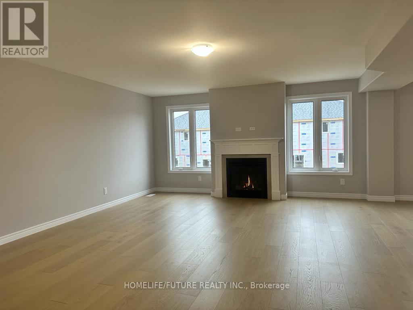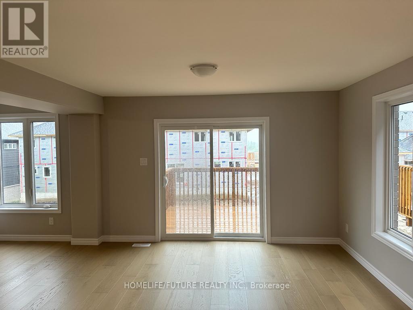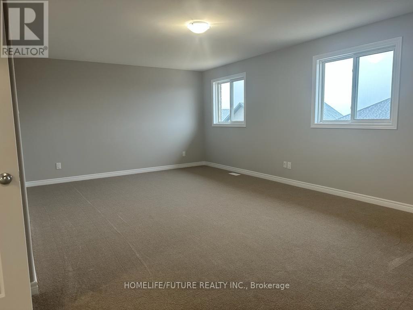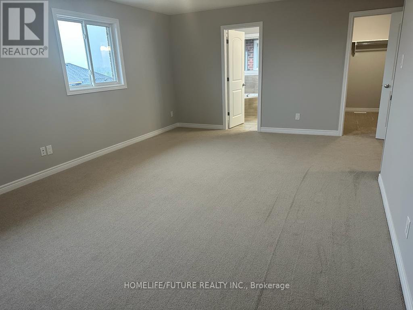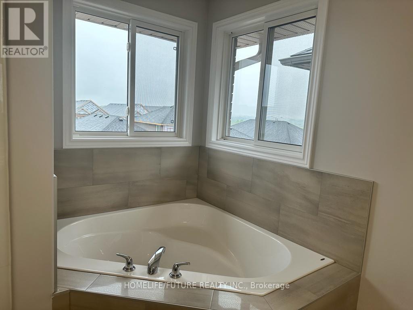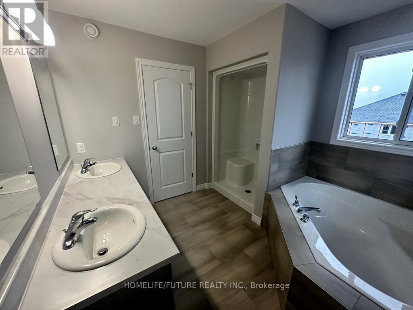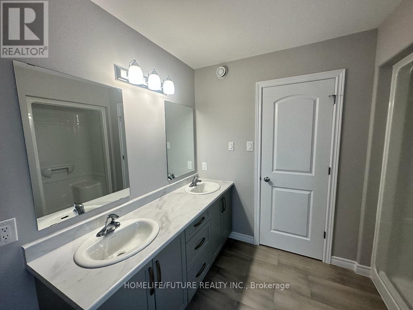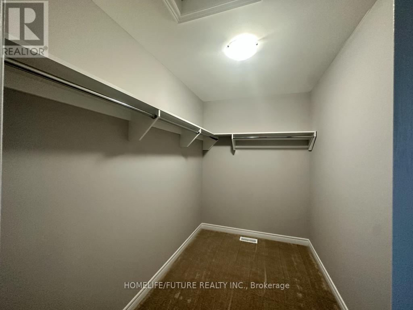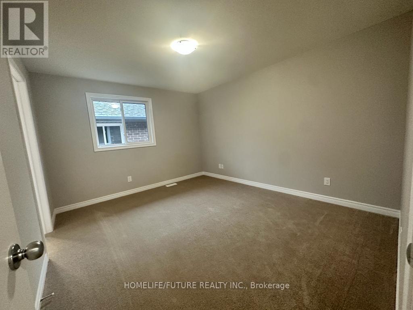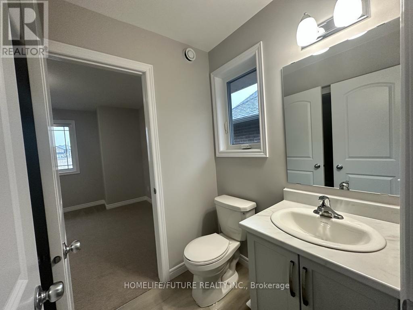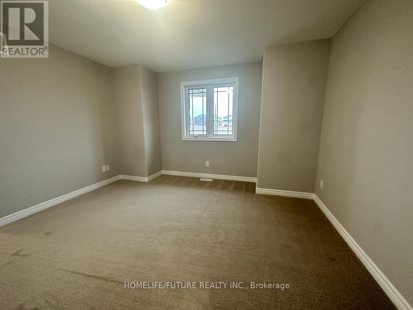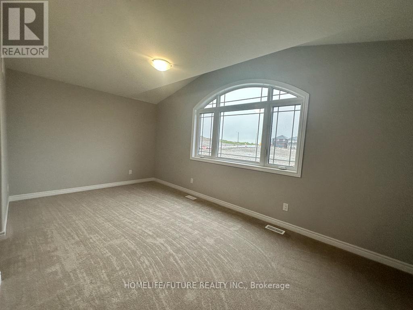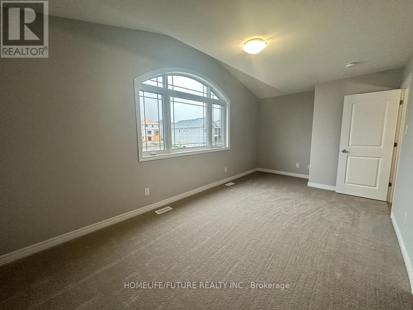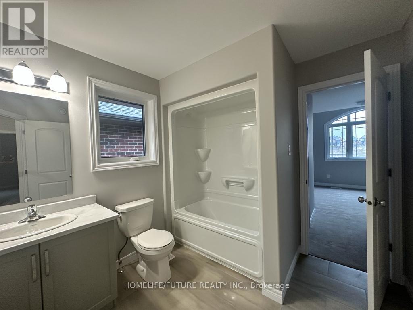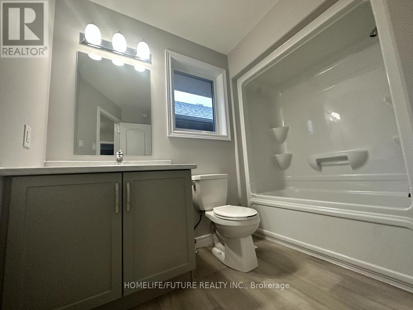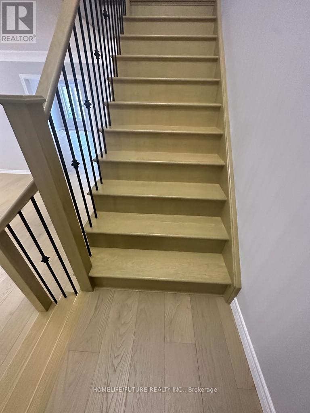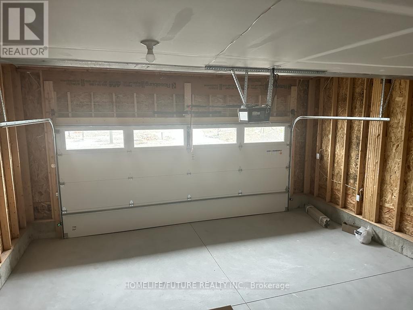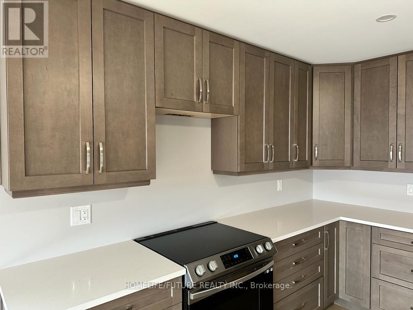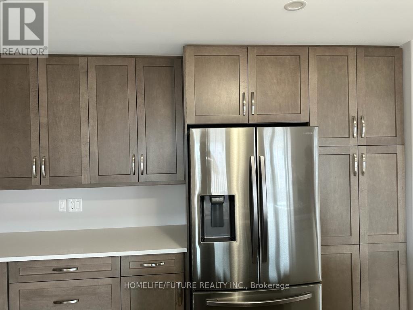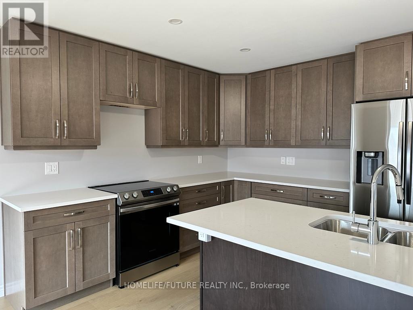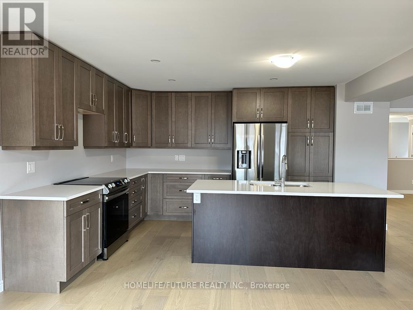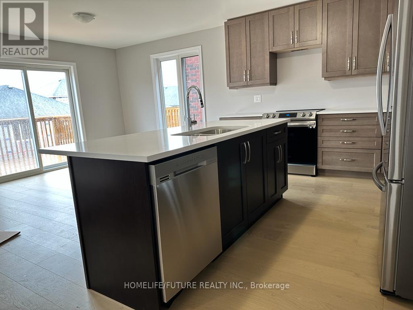503 Clayton Avenue Peterborough, Ontario K9K 0H6
$3,495 Monthly
Welcome To This Modern 3 Year Old Full Brick Detached Home Located In The Highly Desirable Lily Lake Subdivision. Offering Over 2800 Square Feet Of Bright And Well Finished Living Space, This Home Is Ideal For Families Seeking Comfort, Space, And Convenience.The Main Floor Features A Spacious Open Concept Layout With Hardwood Flooring, Large Windows, And An Upgraded Wood Kitchen With Premium Cabinetry And Generous Counter Space, Perfect For Everyday Living And Entertaining. The Second Floor Offers 4 Large Bedrooms And 3.5 Bathrooms, Including A Luxurious Primary Suite With A Walk In Closet, Soaker Tub.The Property Is Close To Parks, Schools, Walking Trails, And All Major Amenities, Making It One Of Peterborough's Most Sought After Areas. Property Highlights 4 Bedrooms And 3.5 Bathrooms Over 2500 Sq Ft Of Living Space (Basement Not Included) Only 3 Years Old, Full Brick Exterior Upgraded Wood Kitchen With Premium Finishes Hardwood On Main Floor And Upper Hallways Bright Open Concept Layout Utilities, Snow Removal, And Lawn Care ExtraThis Well Maintained Home Offers Comfort And Convenience In A Growing Community. Perfect For Families Looking For A Spacious And Modern Rental In A Prime Location. (id:50886)
Property Details
| MLS® Number | X12549696 |
| Property Type | Single Family |
| Community Name | Monaghan Ward 2 |
| Parking Space Total | 4 |
Building
| Bathroom Total | 4 |
| Bedrooms Above Ground | 4 |
| Bedrooms Total | 4 |
| Age | 0 To 5 Years |
| Appliances | Dishwasher, Dryer, Stove, Washer, Refrigerator |
| Basement Development | Unfinished |
| Basement Type | N/a (unfinished) |
| Construction Style Attachment | Detached |
| Cooling Type | Central Air Conditioning |
| Exterior Finish | Brick |
| Fireplace Present | Yes |
| Fireplace Total | 1 |
| Foundation Type | Concrete |
| Half Bath Total | 1 |
| Heating Fuel | Natural Gas |
| Heating Type | Forced Air |
| Stories Total | 2 |
| Size Interior | 2,500 - 3,000 Ft2 |
| Type | House |
| Utility Water | Municipal Water |
Parking
| Garage |
Land
| Acreage | No |
| Sewer | Sanitary Sewer |
| Size Depth | 108 Ft ,3 In |
| Size Frontage | 40 Ft |
| Size Irregular | 40 X 108.3 Ft |
| Size Total Text | 40 X 108.3 Ft|under 1/2 Acre |
Rooms
| Level | Type | Length | Width | Dimensions |
|---|---|---|---|---|
| Main Level | Great Room | 5.18 m | 6.31 m | 5.18 m x 6.31 m |
| Main Level | Dining Room | 5.45 m | 3.17 m | 5.45 m x 3.17 m |
| Main Level | Kitchen | 4.02 m | 3.05 m | 4.02 m x 3.05 m |
| Main Level | Eating Area | 4.02 m | 3.26 m | 4.02 m x 3.26 m |
| Upper Level | Primary Bedroom | 6.28 m | 4.05 m | 6.28 m x 4.05 m |
| Upper Level | Bedroom 2 | 3.69 m | 3.41 m | 3.69 m x 3.41 m |
| Upper Level | Bedroom 3 | 3.69 m | 3.5 m | 3.69 m x 3.5 m |
| Upper Level | Bedroom 4 | 5.79 m | 3.11 m | 5.79 m x 3.11 m |
Utilities
| Cable | Available |
| Electricity | Available |
| Sewer | Installed |
Contact Us
Contact us for more information
Dushika Nadarajah
Salesperson
7 Eastvale Drive Unit 205
Markham, Ontario L3S 4N8
(905) 201-9977
(905) 201-9229

