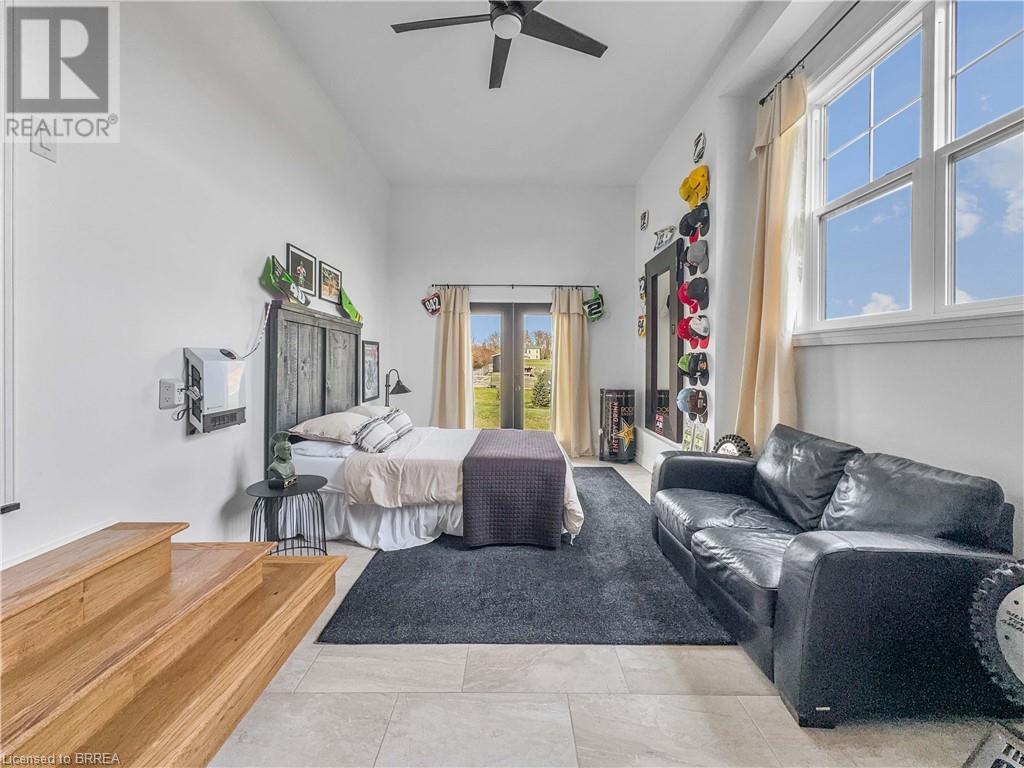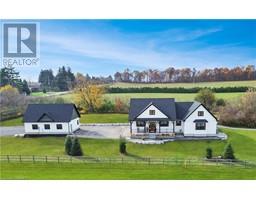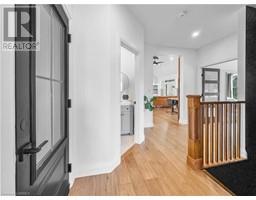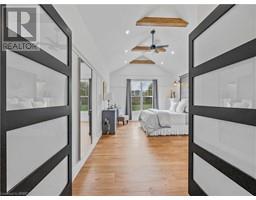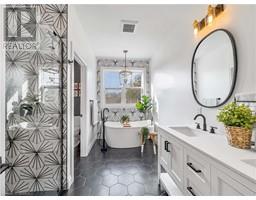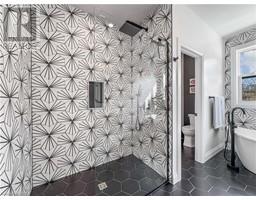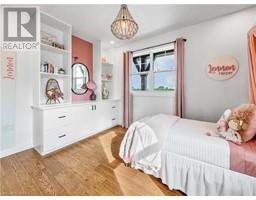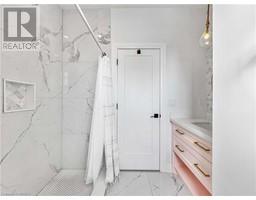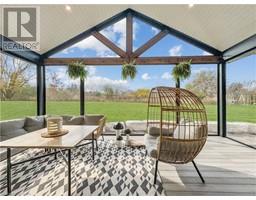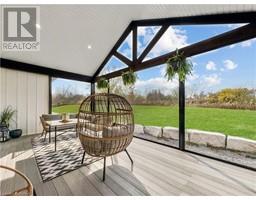503 Concession 6 Road Townsend, Ontario N0E 1Y0
$1,799,000
Imagine waking up to a sunrise over open fields and the quiet charm of your own hobby farm—welcome to this custom-built, modern farmhouse, nestled on a picturesque 1.7-acre lot, crafted for true country living with all the elegance of contemporary design. This 2021-built, 2,210 sq ft retreat blends modern style with rural serenity. Step inside to an open-concept family and dining area with 14-foot vaulted ceilings, exposed timber beams, a cozy gas fireplace, and engineered hardwood floors throughout. The chef's kitchen is a showstopper with its 10-foot quartz island, professional Viking range, stainless-steel appliances, and custom shaker cabinetry, designed for both function and flair. French doors off the family room open to a 20x12 screened porch, ideal for morning coffee or family dinners in the fresh country air. The south wing features two bedrooms, each with custom cabinetry, plus a chic 3-piece bathroom with a quartz vanity and imported tile. In the north wing, the primary suite boasts vaulted ceilings, a walk-in closet, and a spa-like 5-piece ensuite with a freestanding soaker tub and a doorless walk-in shower. A versatile fourth bedroom offers the perfect setup for a home office or business, complete with its own entrance. Outside, the property is equipped with a 16x16 barn set within a fenced area, perfect for hobby farming or storage. An oversized detached double garage offers ample space for vehicles and projects, complete with a dedicated workshop and a spacious second-floor loft. This outdoor setup combines function with flexibility, giving you everything you need for country living without compromise. (id:50886)
Property Details
| MLS® Number | 40667889 |
| Property Type | Single Family |
| CommunityFeatures | School Bus |
| EquipmentType | None |
| Features | Paved Driveway, Crushed Stone Driveway, Country Residential |
| ParkingSpaceTotal | 12 |
| RentalEquipmentType | None |
Building
| BathroomTotal | 3 |
| BedroomsAboveGround | 4 |
| BedroomsTotal | 4 |
| Appliances | Dishwasher, Dryer, Microwave, Stove, Washer, Hood Fan, Window Coverings |
| ArchitecturalStyle | Bungalow |
| BasementDevelopment | Unfinished |
| BasementType | Full (unfinished) |
| ConstructionStyleAttachment | Detached |
| CoolingType | Central Air Conditioning |
| ExteriorFinish | Other |
| FireplacePresent | Yes |
| FireplaceTotal | 1 |
| Fixture | Ceiling Fans |
| FoundationType | Poured Concrete |
| HalfBathTotal | 1 |
| HeatingFuel | Natural Gas |
| HeatingType | Forced Air |
| StoriesTotal | 1 |
| SizeInterior | 2210 Sqft |
| Type | House |
| UtilityWater | Bored Well |
Parking
| Detached Garage |
Land
| Acreage | No |
| LandscapeFeatures | Landscaped |
| Sewer | Septic System |
| SizeFrontage | 84 Ft |
| SizeTotalText | 1/2 - 1.99 Acres |
| ZoningDescription | A |
Rooms
| Level | Type | Length | Width | Dimensions |
|---|---|---|---|---|
| Main Level | Sunroom | 20'0'' x 12'0'' | ||
| Main Level | Laundry Room | 9'2'' x 5'6'' | ||
| Main Level | 2pc Bathroom | Measurements not available | ||
| Main Level | Bedroom | 10'6'' x 22'4'' | ||
| Main Level | Bedroom | 12'5'' x 11'1'' | ||
| Main Level | Bedroom | 10'9'' x 12'11'' | ||
| Main Level | 5pc Bathroom | Measurements not available | ||
| Main Level | Primary Bedroom | 15'10'' x 12'7'' | ||
| Main Level | Kitchen | 18'10'' x 11'2'' | ||
| Main Level | 3pc Bathroom | 12'5'' x 11'11'' | ||
| Main Level | Living Room/dining Room | 27'4'' x 15'10'' | ||
| Main Level | Foyer | 10'10'' x 12'11'' |
https://www.realtor.ca/real-estate/27613426/503-concession-6-road-townsend
Interested?
Contact us for more information
Ryan Campbell
Broker
130 King St W #1800v
Toronto, Ontario M5X 1E3































