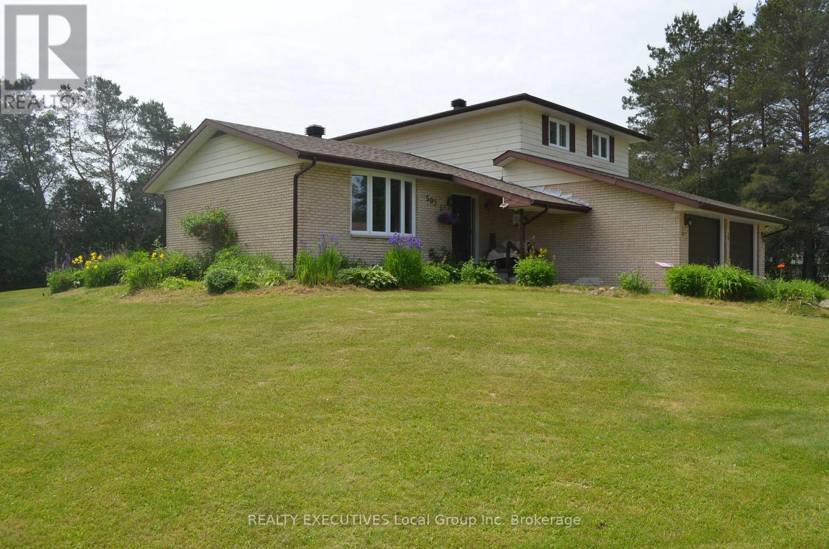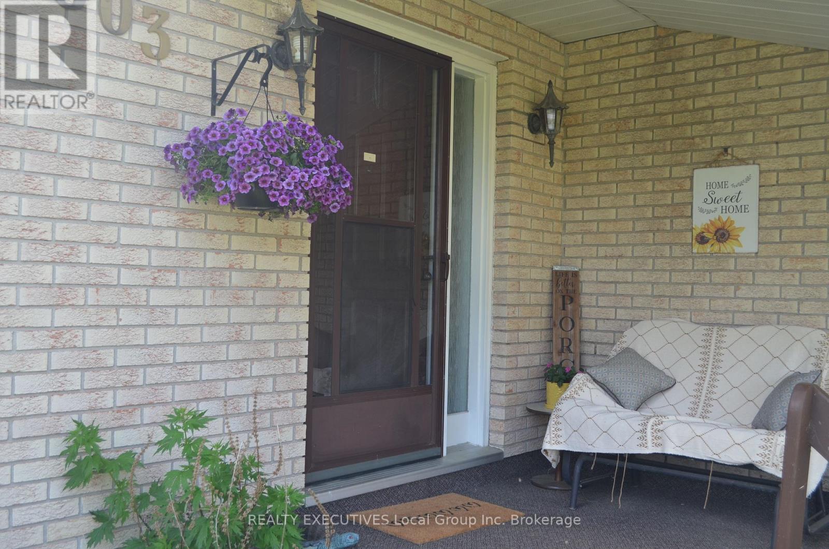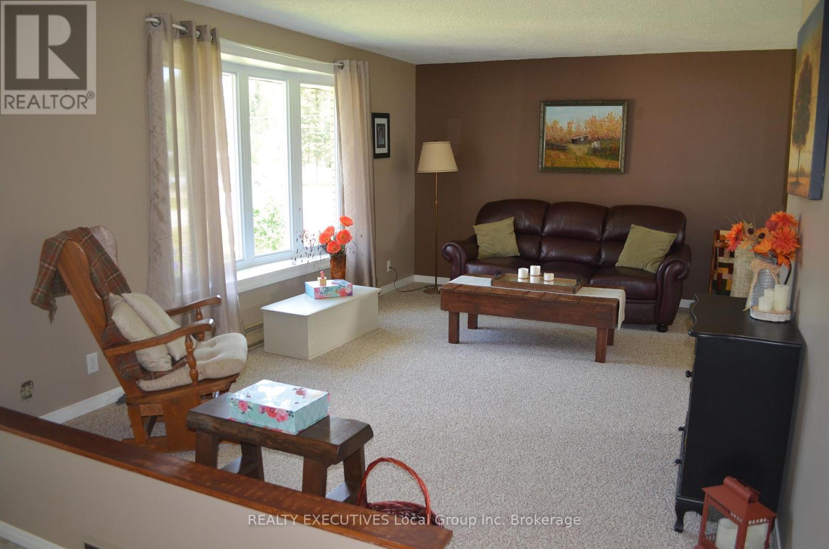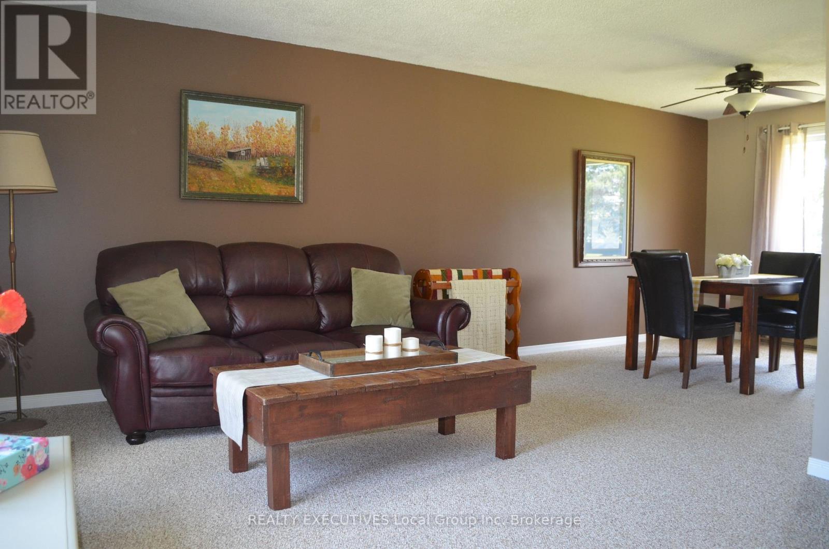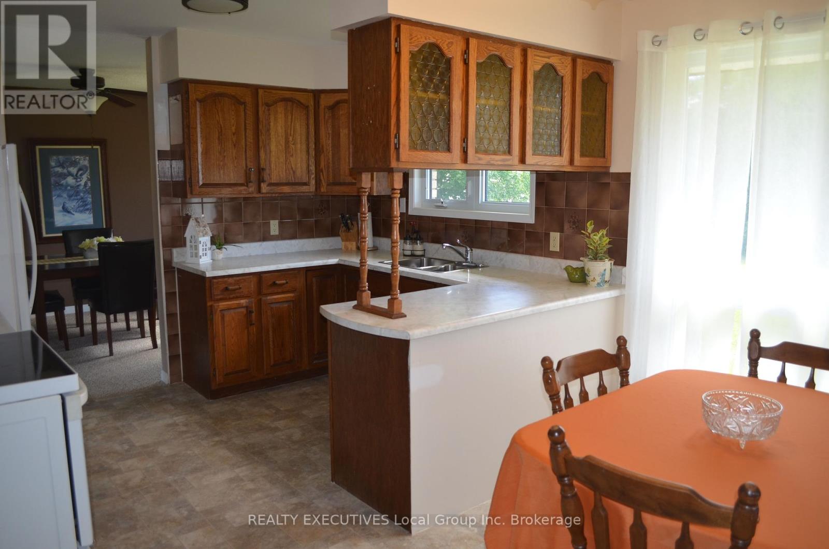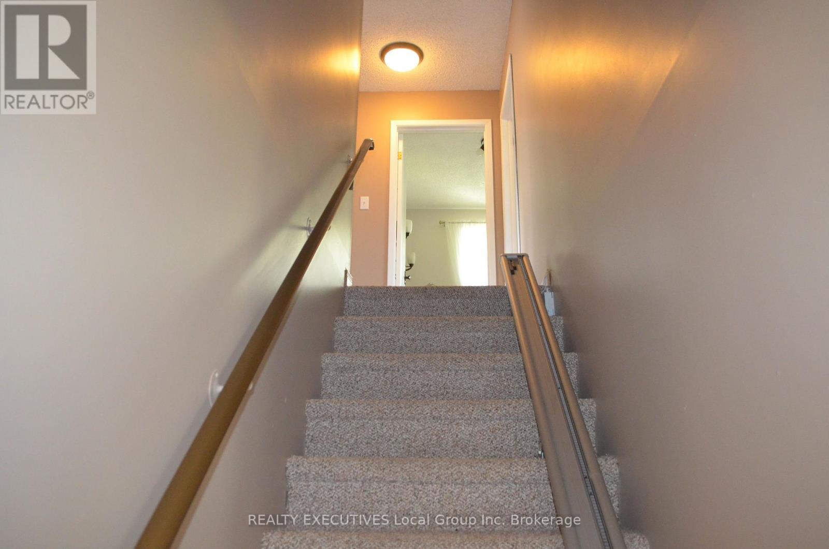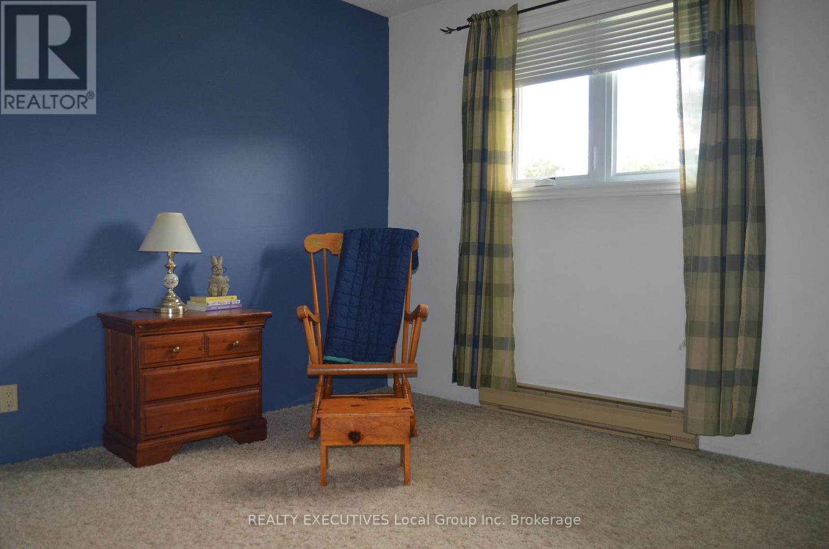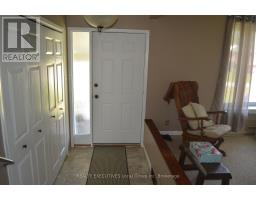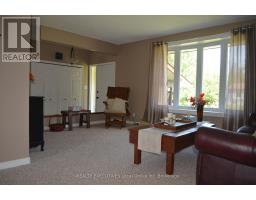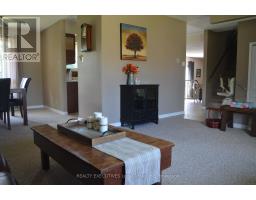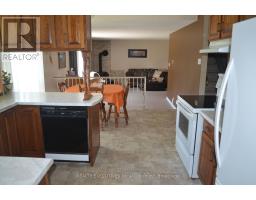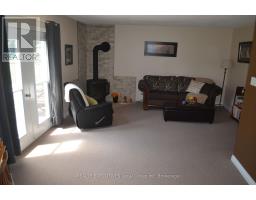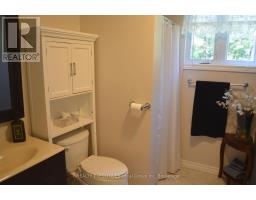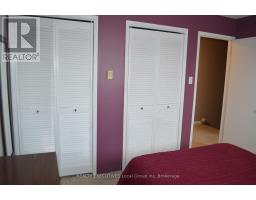503 Morrison Street W Powassan, Ontario P0H 2L0
$519,900
Enjoy small town living in this 3 bedroom, 2 bath family home with attractive curb appeal. Situated on a corner lot, and located in the family friendly Town of Trout Creek, this property also includes an additional lot for even more outside space. A covered front entrance, welcomes guests. On the main floor you find a large living room, kitchen with dining area, step down to a family room with doors to the large back deck, a convenient 3-pc bath and main floor laundry. Upstairs, the primary bedroom has a walk-in closet and there is a 4-pc family bath with 2-more ample bedrooms. An approx. 5'3 crawl space, cold room, and numerous closets throughout provide lots of storage. Outside features include an attached 2-car garage, a double driveway, and large yard for your toys, gardens or pets. Electric baseboard and a free standing gas stove provide heat. Located just off Hwy 11, a short commute to North Bay and part of the Municipality of Powassan. Live in an area enjoyed by many for its many lakes, trails, and outdoor recreational activities. Welcome home. (id:50886)
Property Details
| MLS® Number | X12147337 |
| Property Type | Single Family |
| Community Name | Trout Creek |
| Equipment Type | Water Heater - Gas |
| Features | Flat Site, Dry |
| Parking Space Total | 6 |
| Rental Equipment Type | Water Heater - Gas |
| Structure | Deck |
Building
| Bathroom Total | 2 |
| Bedrooms Above Ground | 3 |
| Bedrooms Total | 3 |
| Age | 31 To 50 Years |
| Appliances | Central Vacuum, Dishwasher, Dryer, Stove, Washer, Refrigerator |
| Architectural Style | Raised Bungalow |
| Basement Development | Unfinished |
| Basement Type | Crawl Space (unfinished) |
| Construction Style Attachment | Detached |
| Exterior Finish | Aluminum Siding, Brick |
| Fireplace Present | Yes |
| Foundation Type | Block |
| Heating Fuel | Natural Gas |
| Heating Type | Baseboard Heaters |
| Stories Total | 1 |
| Size Interior | 1,500 - 2,000 Ft2 |
| Type | House |
| Utility Water | Drilled Well |
Parking
| Attached Garage | |
| Garage |
Land
| Access Type | Year-round Access |
| Acreage | No |
| Sewer | Septic System |
| Size Depth | 160 Ft |
| Size Frontage | 201 Ft ,2 In |
| Size Irregular | 201.2 X 160 Ft |
| Size Total Text | 201.2 X 160 Ft|1/2 - 1.99 Acres |
| Zoning Description | Rv2 |
Rooms
| Level | Type | Length | Width | Dimensions |
|---|---|---|---|---|
| Second Level | Bathroom | 2.92 m | 2.46 m | 2.92 m x 2.46 m |
| Second Level | Primary Bedroom | 4.19 m | 3.51 m | 4.19 m x 3.51 m |
| Second Level | Bedroom | 3.48 m | 2.87 m | 3.48 m x 2.87 m |
| Second Level | Bedroom | 3.17 m | 2.87 m | 3.17 m x 2.87 m |
| Main Level | Bathroom | 2.13 m | 1.8 m | 2.13 m x 1.8 m |
| Main Level | Foyer | 2.41 m | 1.37 m | 2.41 m x 1.37 m |
| Main Level | Dining Room | 3.58 m | 3 m | 3.58 m x 3 m |
| Main Level | Living Room | 5 m | 3.48 m | 5 m x 3.48 m |
| Main Level | Other | 4.83 m | 3.45 m | 4.83 m x 3.45 m |
| Main Level | Family Room | 5.97 m | 3.45 m | 5.97 m x 3.45 m |
| Main Level | Laundry Room | 2.31 m | 1.83 m | 2.31 m x 1.83 m |
Utilities
| Wireless | Available |
https://www.realtor.ca/real-estate/28310029/503-morrison-street-w-powassan-trout-creek-trout-creek
Contact Us
Contact us for more information
Rick White
Salesperson
325 Main Street, West
North Bay, Ontario P1B 2T9
(705) 478-8588
Michelle White
Salesperson
325 Main Street, West
North Bay, Ontario P1B 2T9
(705) 478-8588


